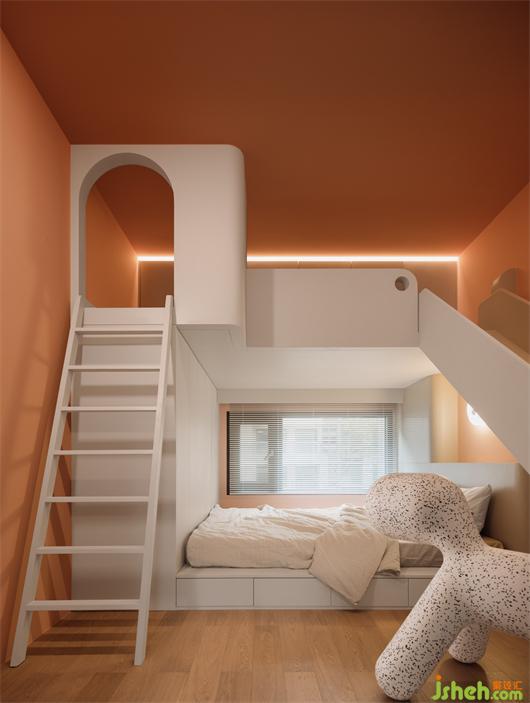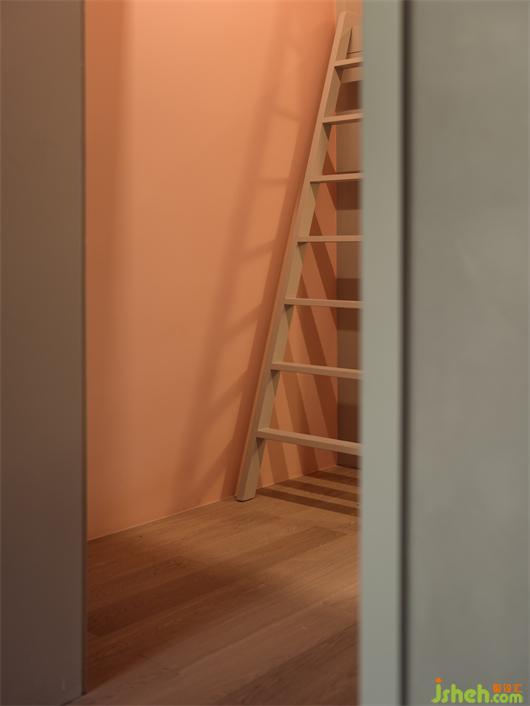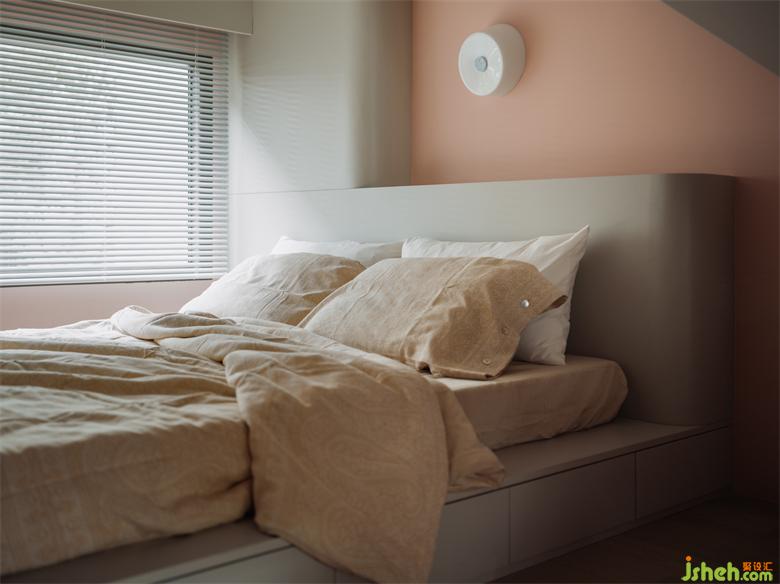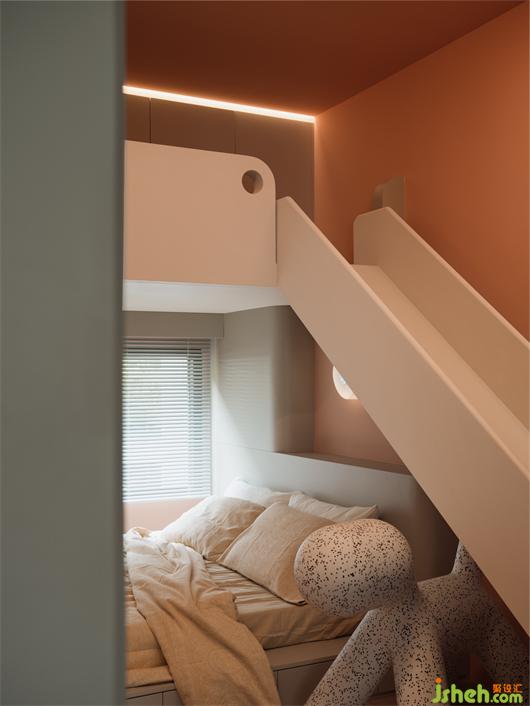构建-Construct
除建筑外观及承重结构关系以外的所有墙体在设计中均被重置。空间格局也因此而被重塑。
Except for the walls related to building appearance and structural load-bearing, all other walls are reset in the design. The spatial pattern has also been reshaped.
首先,我将原本邻近客厅的次卧室墙体进行了全面拆除,从而得到了一个较为宽大的横厅。正因如此,我才有了条件,将客厅前移,使其成为整个空间的中心部分。同时,前移后的客厅也为新的就餐区域提供了较为舒适的空间尺度,重庆设计师以此满足了书柜与条形餐桌的安放。因为餐厅区位的重新规划,所以原餐厅空间得以被释放,为我的西厨空间创造了合理的条件。这无疑是为原本局促的厨房空间进行了从容且有力的补充。
First, I completely demolished the wall of the guest bedroom adjacent to the living room to obtain a larger horizontal hall. Because of this, I have the conditions to move the living room forward to make it the central part of the entire space. At the same time, the moved forward living room also provides a more comfortable space scale for the new dining area, which satisfies the placement of bookcases and strip dining tables. Because of the re-planning of the restaurant location, the previous restaurant location was vacated, creating reasonable conditions for my western kitchen space. This is undoubtedly a calm and powerful supplement to the originally cramped kitchen space.
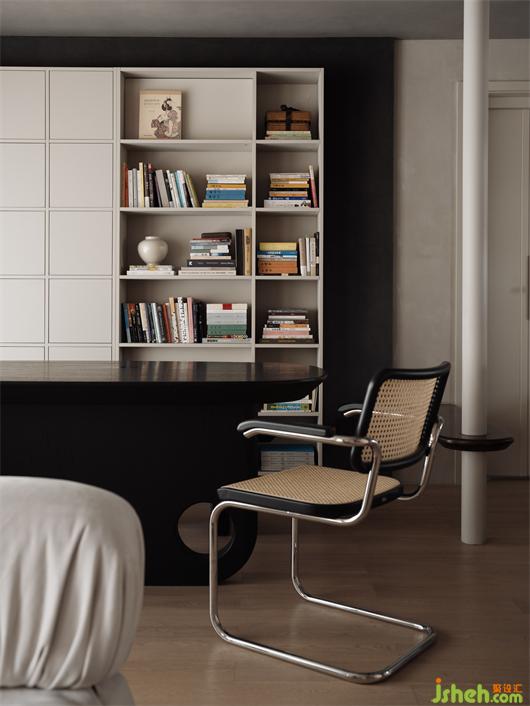
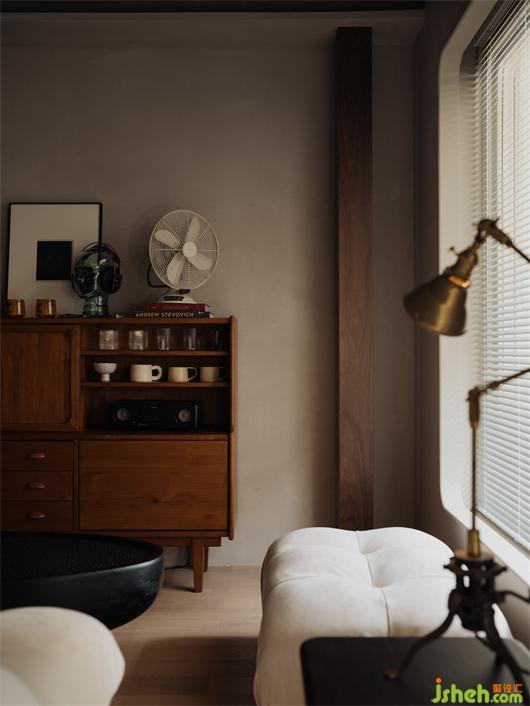
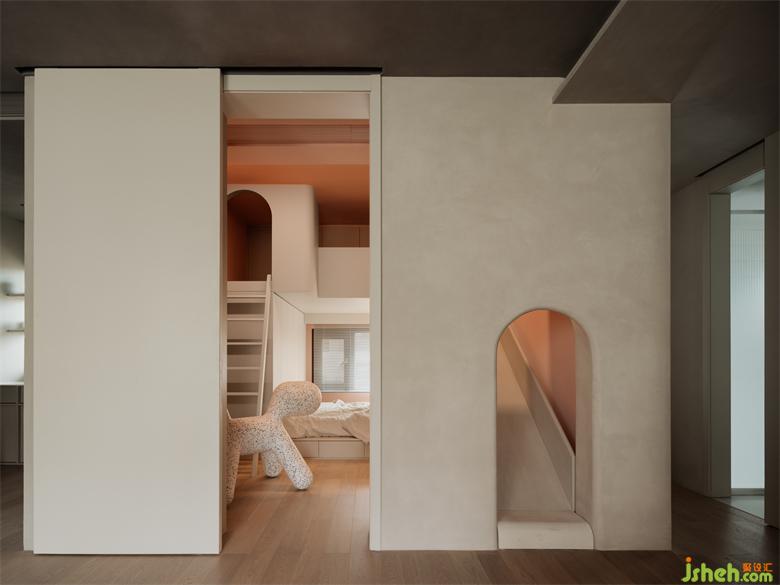
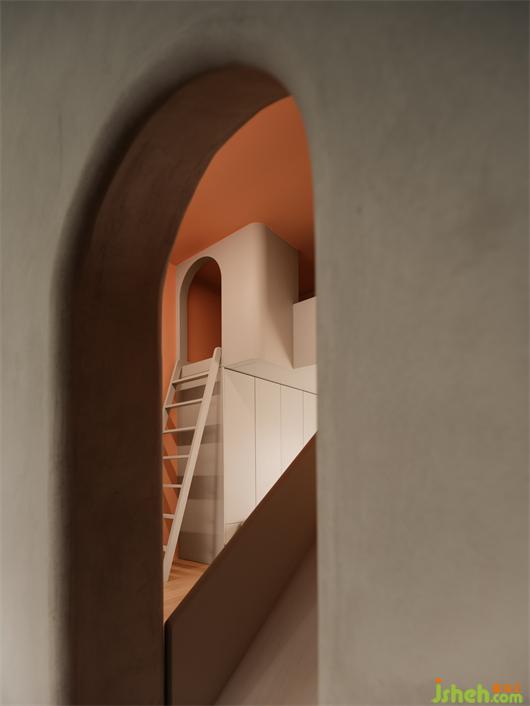
其次,我将结合西厨区域的与餐厅旁的空间装置,重庆设计师构建出一个新的玄关(缓冲)空间。这不仅满足了生活功能的实际需求,也让出入关系变得更加优雅。同时,这样的设定,也将相对狼狈的生活空间(中西厨房、生活阳台),与相对整洁的休闲空间(客厅、餐厅、景观阳台)进行了明确的分区。而西厨、中厨、生活阳台之间的依次退让关系,也让生活功能得到满足的同时,从容且优雅的与整体空间关系友好的共生。
Secondly, I will combine the space installations in the western kitchen area and the restaurant to construct a new entrance (buffer) space. This not only satisfies the actual needs of life functions, but also makes the entry-exit relationship more elegant. At the same time, this setting also divides the relatively awkward living space (Chinese and Western kitchen, living balcony) and relatively neat leisure space (living room, dining room, landscape balcony). The concessional relationship between the western kitchen, the Chinese kitchen, and the living balcony also satisfies the living functions, while calmly and elegantly coexisting with the overall spatial relationship.
最后,是对于三个房间的功能设定与空间改造。我始终认为,每个空间都将有着它自己的空间使命。不同的使命都因使用意图的不同而产生。
Finally, the function setting and space transformation for the three rooms. I always believe that each space will have its own space mission. Different missions are caused by different intentions.
主卧,作为我主要的生活空间,我希望在这里得到最大的放松与自由。所以,主卫的墙体被打开,使得开放的盥洗区与衣柜咬合在了一起,同时,也与整个卧房融合在了一起。而原本飘窗的位置,也被拆除,并纳入到了卧房之中。一个较长的床头柜延展开来,通过极具攻击性的表达方式,将空间尺度进一步放大。
The master bedroom, as my main living space, I hope to get the greatest relaxation and freedom here. Therefore, the wall of the main bathroom is opened, so that the wash area and the closet are meshed together, and at the same time, it is also integrated with the entire bedroom. The location of the original bay window was also removed and incorporated into the bedroom. A long bedside table was extended to further enlarge the spatial scale through aggressive expressions.
