客厅茶室空间 结合视觉与功能的需求
成都平层住宅设计将原本的墙体拆除 采用玻璃隔断作空间分隔
借用曲线的柔和视觉融合 重新定义空间模块
The living room and tea room space combines the needs of vision and function
Remove the original wall and use glass partition as space separation
Redefining the spatial module by using the soft visual fusion of curves
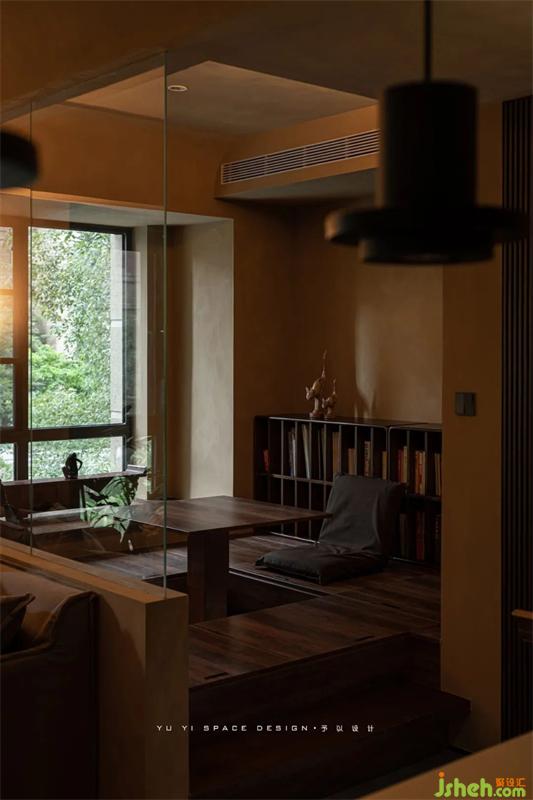
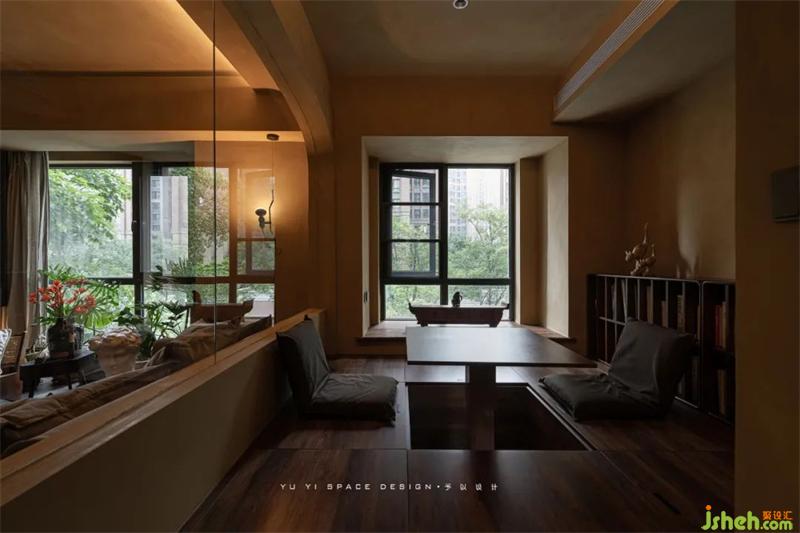
将茶室、书房、卧室功能集合
成都平层住宅设计利用榻榻米将空间作抬高 划分空间的同时作为储物收纳
设置升降桌作为临时电脑办公区
Integrate the functions of tea room, study and bedroom
Use tatami to raise the space, divide the space and store it as storage at the same time
Set up a lifting table as a temporary computer office area
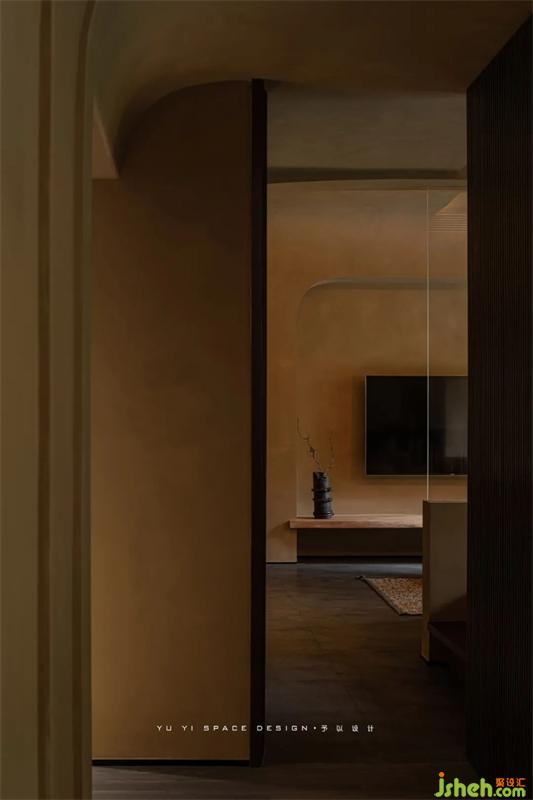
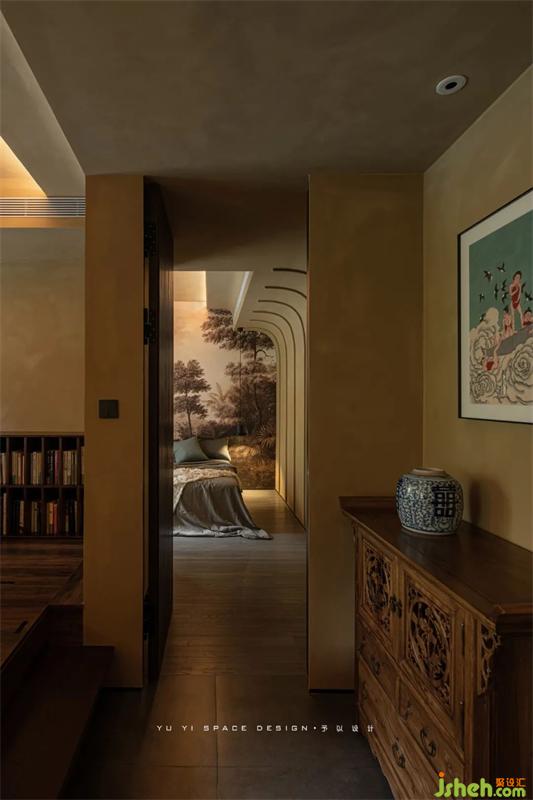
连接卧室客厅空间的通道
成都平层住宅设计将不同空间连贯 不以空间的分隔为终点
内外之间的呼应在空间当中融合互通
Channel connecting bedroom and living room space
Connect different spaces without taking the separation of spaces as the end point
The echoes between inside and outside are integrated and interconnected in space
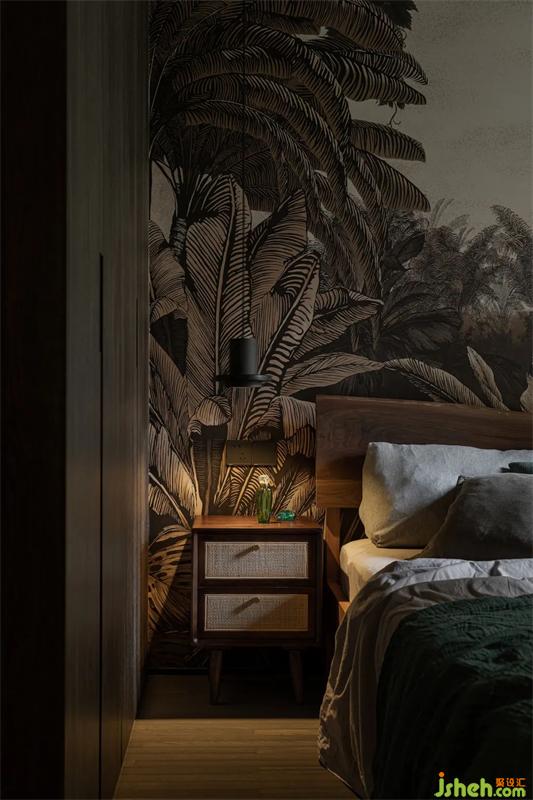
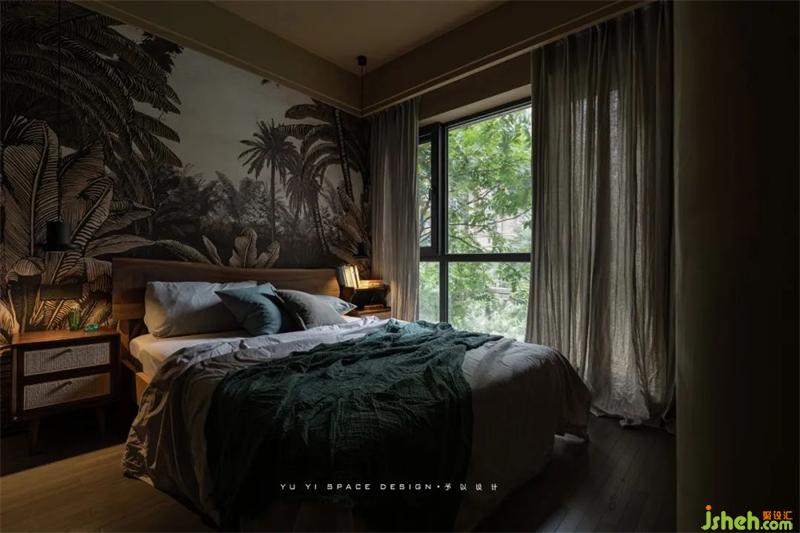
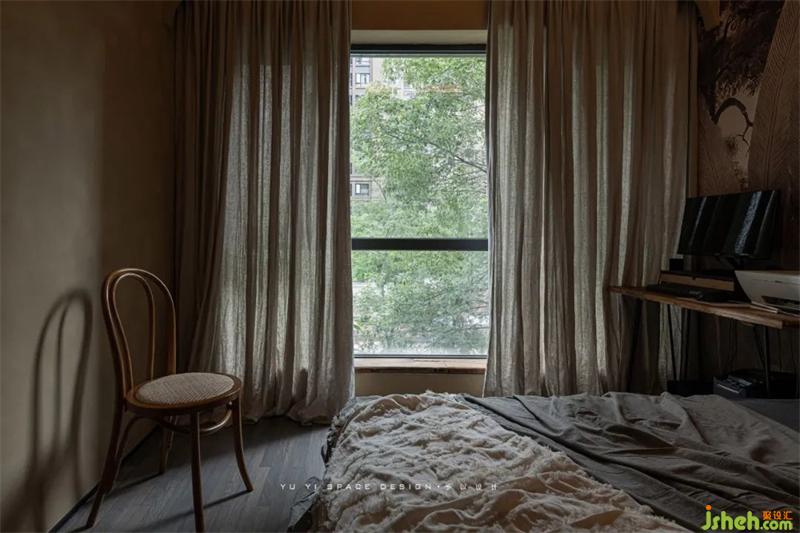
成都平层住宅设计卧室空间 在延续休闲空间调性的同时
融入自然元素的壁布丰富空间层次
将原本的卫生间设置为卧室衣帽间 扩宽睡眠空间的舒适性
While continuing the tonality of leisure space, bedroom space
The wall cloth integrated with natural elements enriches the spatial level
Set the original bathroom as the bedroom cloakroom to expand the comfort of sleep space
▼平面布局图 layout plan
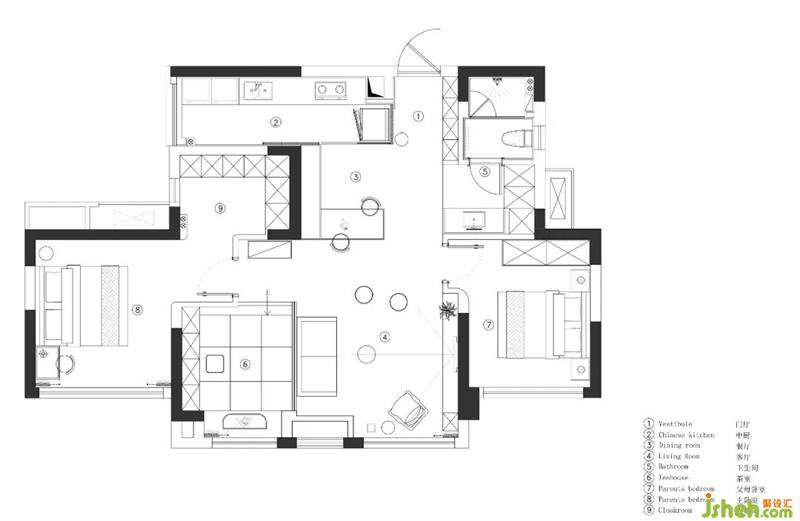
更多成都平层住宅设计请关注
