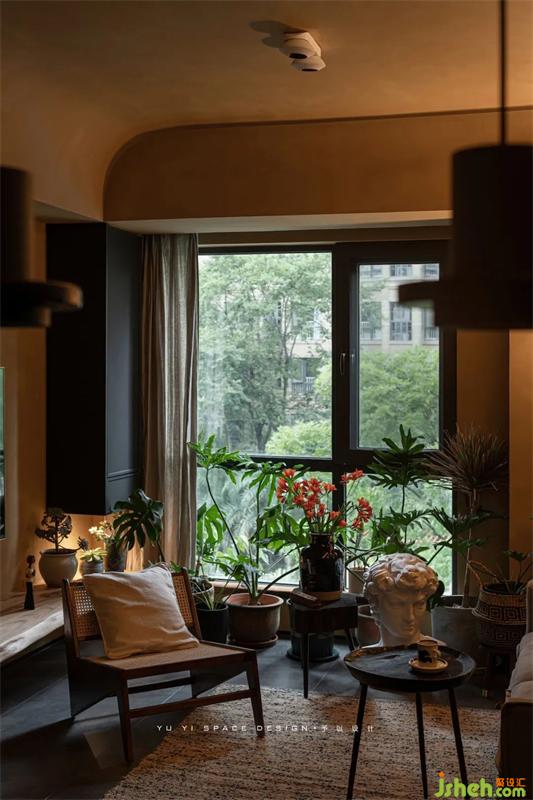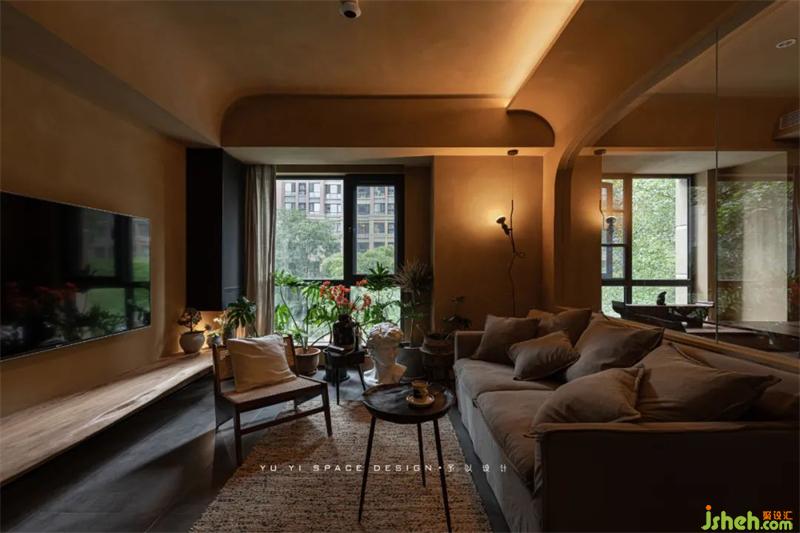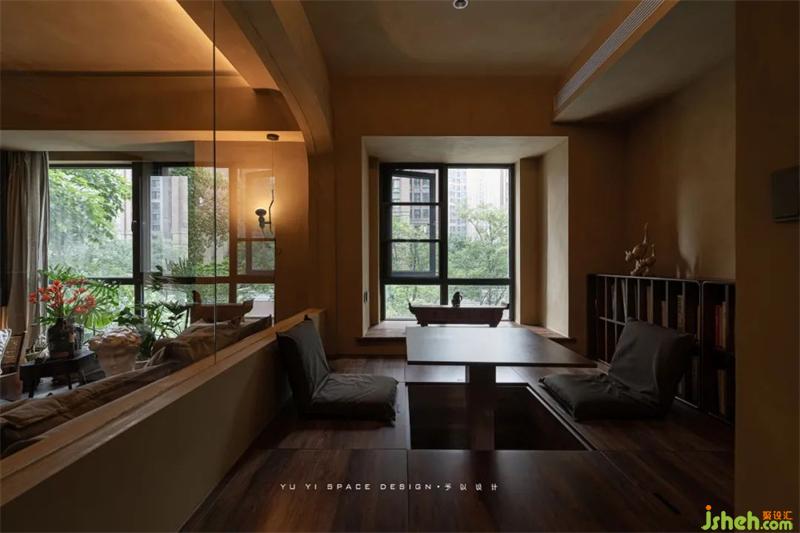项目名称 | Designation :屿
设计机构 | Studio:予以设计
施工团队 | construction:予以设计
项目坐标 | Location:四川成都
项目面积 | Meters:89㎡
风格定位 | Style :侘寂
项目类型 | Property:成都平层住宅设计
设计时间 | Design Time:2020
竣工时间 | Completion Time:2021
项目摄影 | Photography:李恒
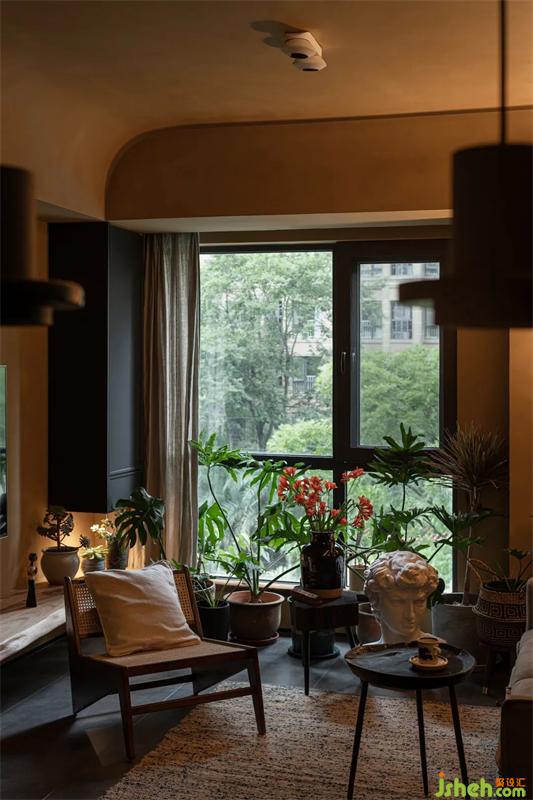
项目背景
Background
成都平层住宅设计案例是一套建筑面积89平方米的三居室空间,屋主希望空间是:有陈旧气息、清新、有历史底蕴。结束忙碌的一天,独坐窗台边,一杯咖啡一盏茶,栖身在家的自在中,享受这份宁静与纯粹。
设计需求:
■储物空间尽量充足。
■需要单独的开敞式书房/茶室空间。
■空间的整体氛围古朴、温润。
The case is a three-bedroom space with a floor area of 80 square meters. The owner wanted the space to be old, fresh and historical. End busy day, sit alone quiet windowsill side, a cup of coffee a cup of tea, stay at home in comfort, enjoy this halcyon and pure.
Homeowner needs:
■Sufficient storage space.
■ Separate open study/tea room space is required.
■The overall atmosphere of the space is simple and warm.
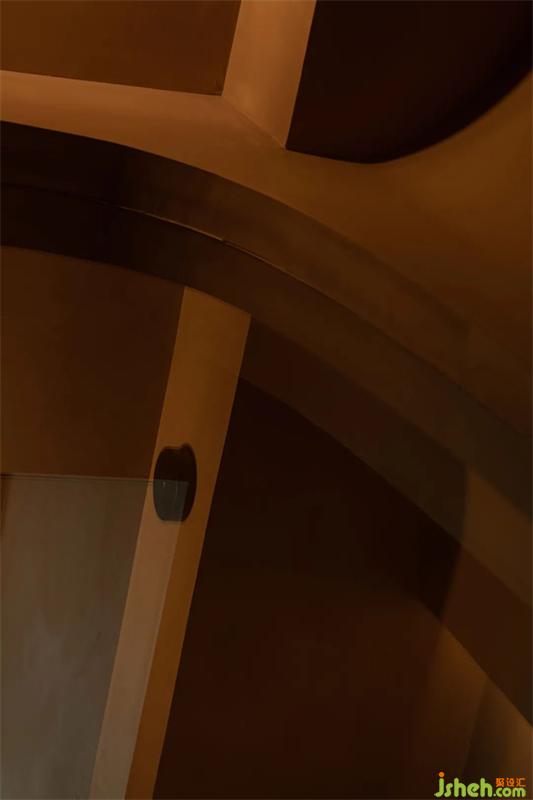
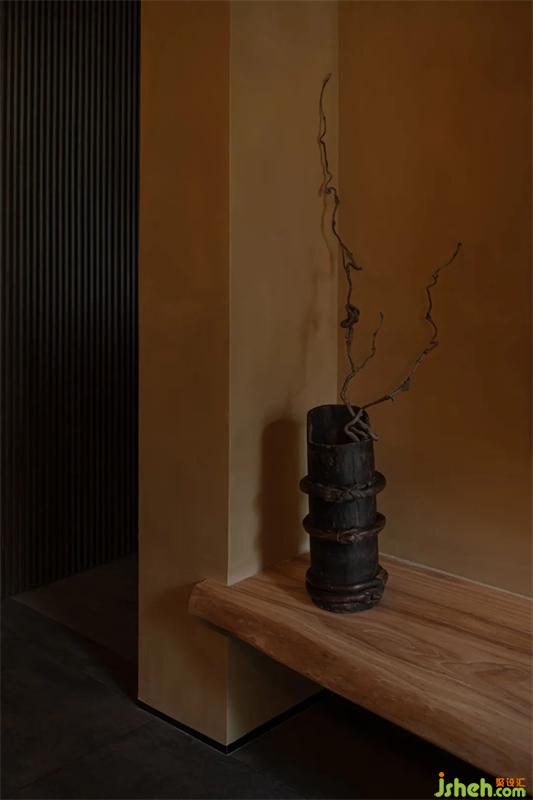
自然原始旧物搭配曲线造型
成都平层住宅设计定义营造古拙而温润的室内空间氛围
Natural original old objects with natural curve modeling
define the creation of antique and warm indoor space atmosphere.
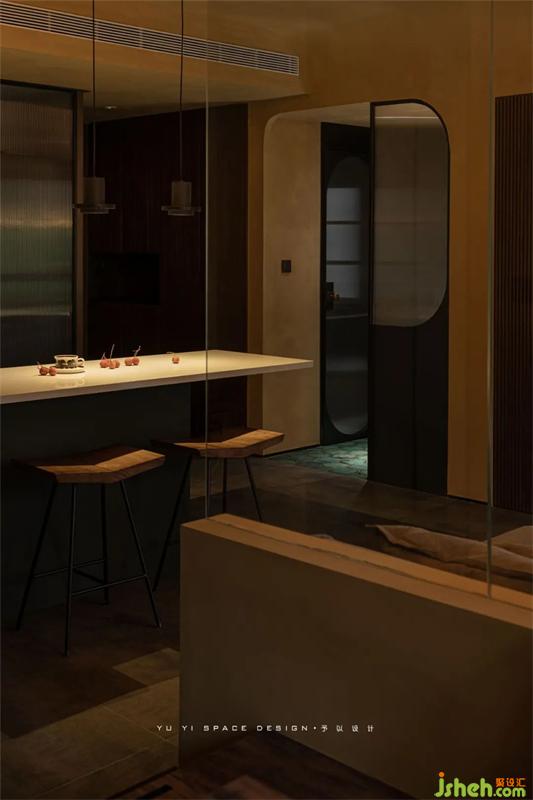
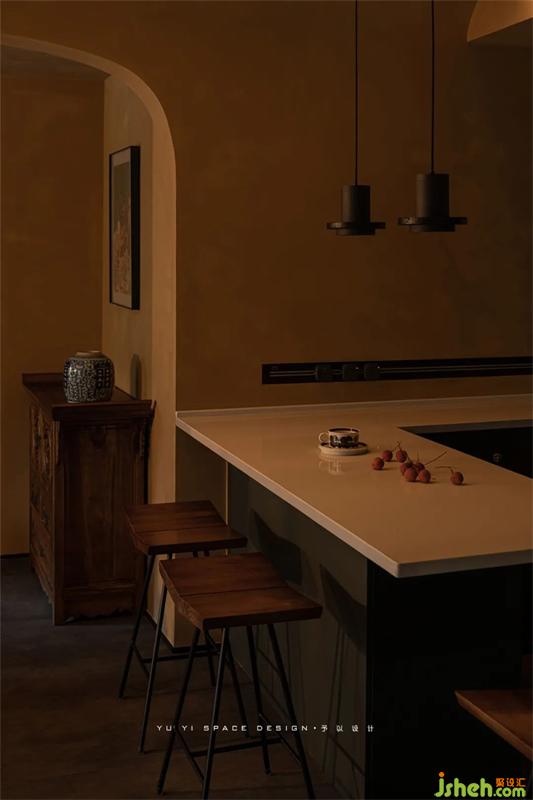
结合居住者生活方式重新定义空间功能性
设置西厨台餐吧台一体
重新划分餐区功能主次比例
Redefining spatial functionality in combination with residents' lifestyle
Set the western kitchen and dining bar as a whole
Re divide the primary and secondary proportion of meal area functions
