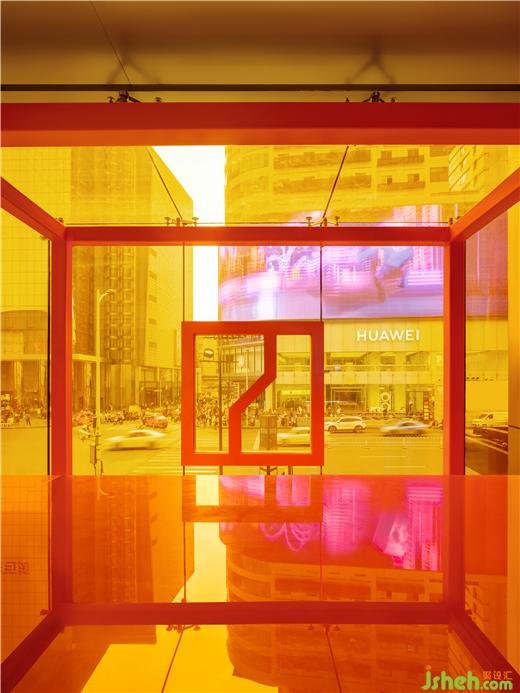
从设计伊始,极氪中心展厅设计师始终关注对于城市人文的思考,并通过社群空间场景的规划和设置回应这种时尚与烟火气兼容的城市气质。
The designers have made a conscious effort to reflect on the urban humanity, responding to the city’s unique style and atmosphere through the scene planning and community setting.
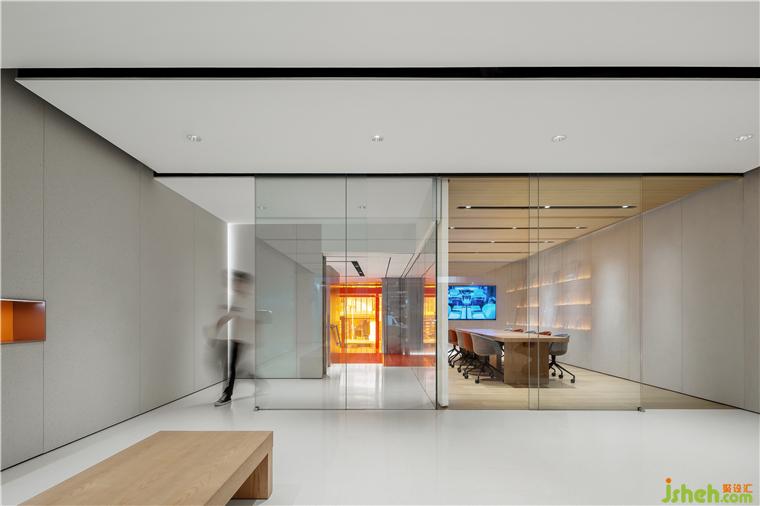
Entering the community space through the glass door.
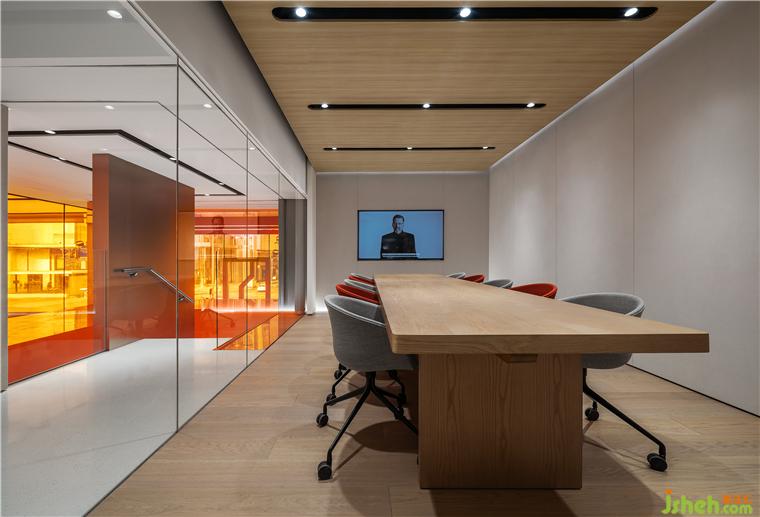
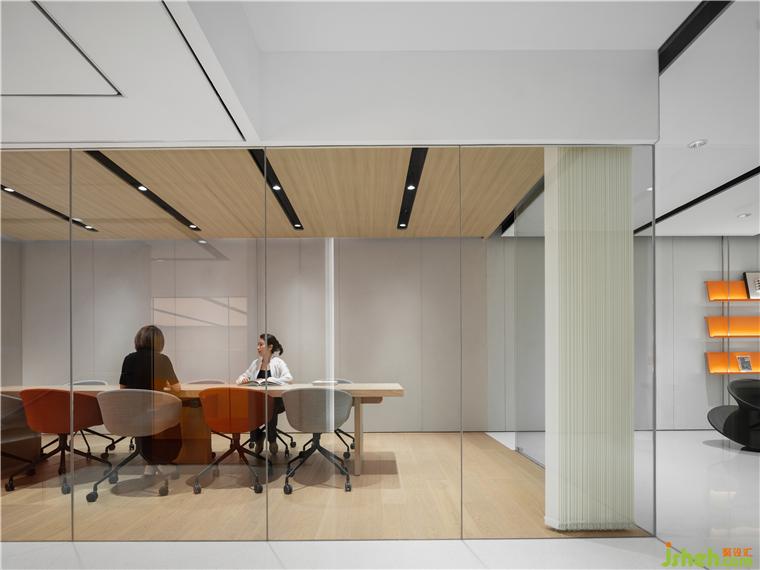
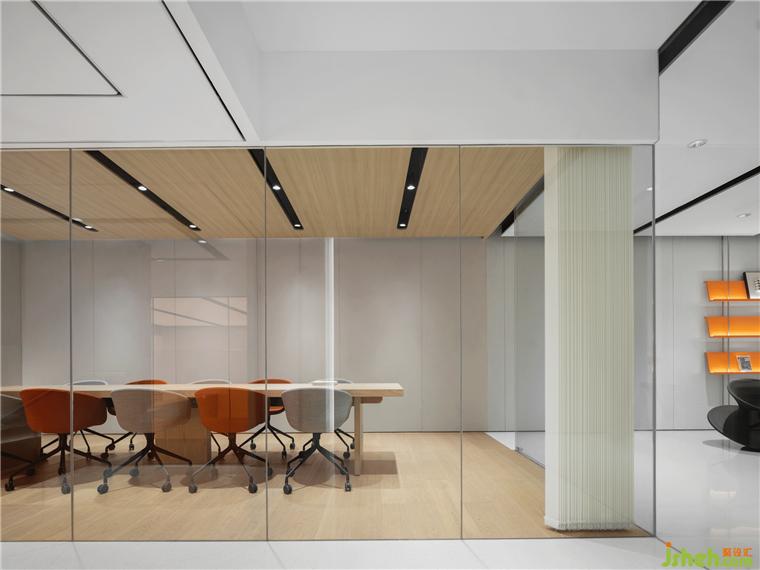
楼梯连通至二层的艺廊区,极氪中心展厅设计通透的展厅为活动和展览提供了空间,包括一个可供社群活动使用的会议室和开敞的展厅——这是一个更加灵活、开放、可变的空间,鼓励人们探索空间与生活互相激活的可能性。
The staircase leads up to the second-floor gallery, while the transparent showroom offers ample room for events and exhibitions, including a meeting space for community gatherings and an open showroom – a flexible and versatile space to inspire people to explore the various possibilities and interactions of space and life.
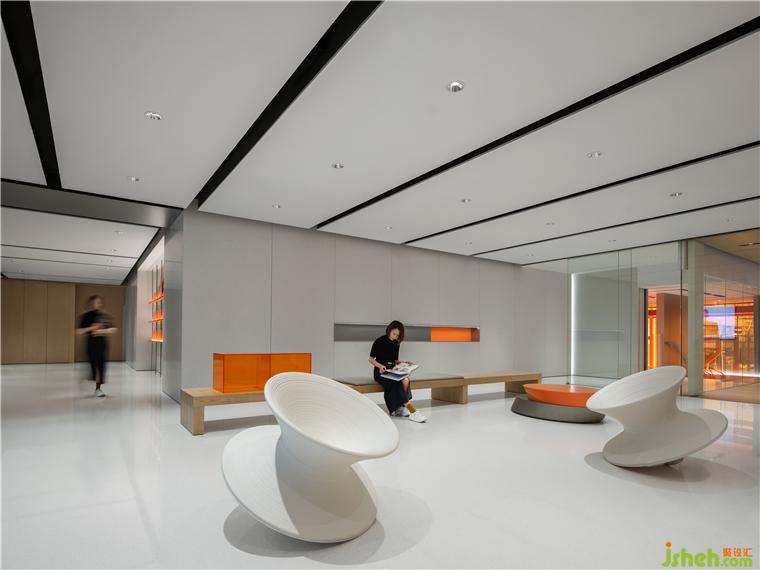
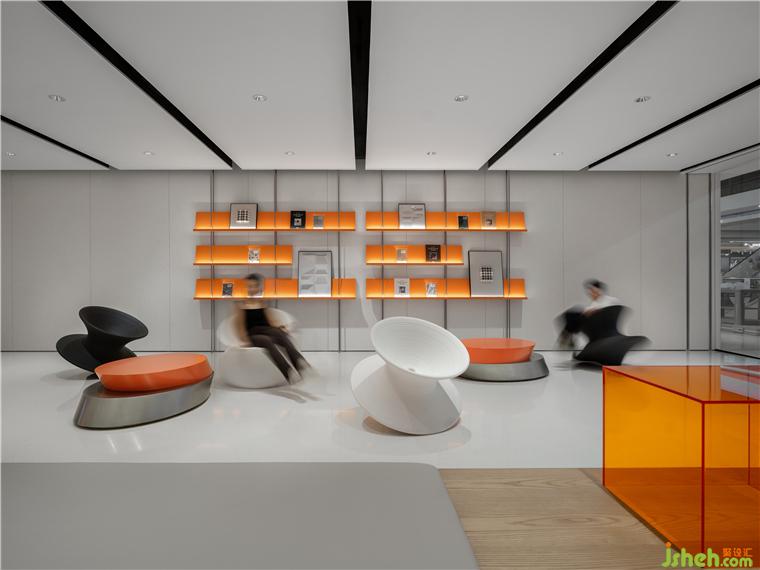
Playful furniture complements the laid-back atmosphere and encourages user engagement.
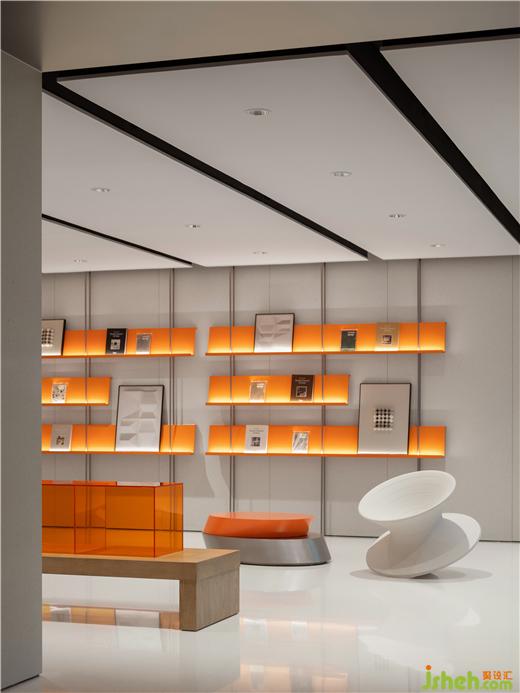
The lounge area offers a view of the art gallery.
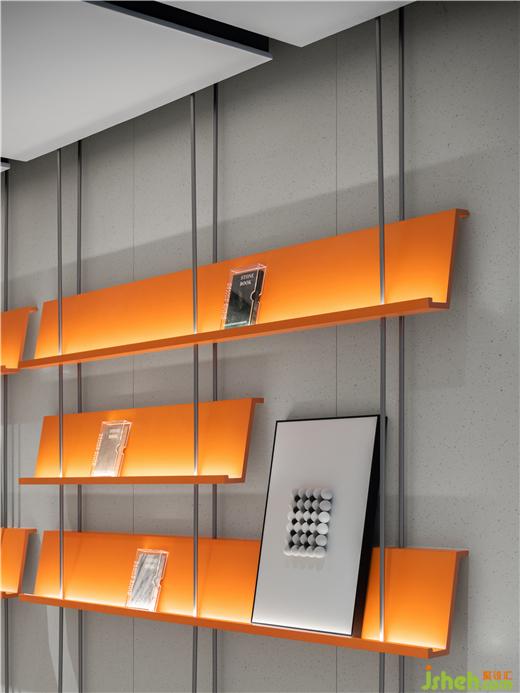
Detail of the display.
与展厅相连的休闲区的规划上,极氪中心展厅设计师并不遵循常规商业逻辑将吧台置于一侧,而是将环岛型吧台置于空间中部,旨在鼓励更强的互动和交流。
The designers opted to place the island bar at the center of the lounge area instead of on one side, as per conventional commercial logic. The objective was to encourage stronger interaction and communication among the visitors.