项目名称:挪瓦咖啡店铺形象空间系统设计
设计周期:2023年1月-2023年4月
完成时间:2023年6月
主持设计:梁宁森,吴岫微
设计管理:杨振钰
设计团队:梁秋红,吴心鸿
业主:NOWWA
网站:www.moc-office.com
主材:瓷砖,阡陌板,肌理涂料,木丝吸音板,烤漆金属板,超白玻,木饰面板
摄影:张红旗
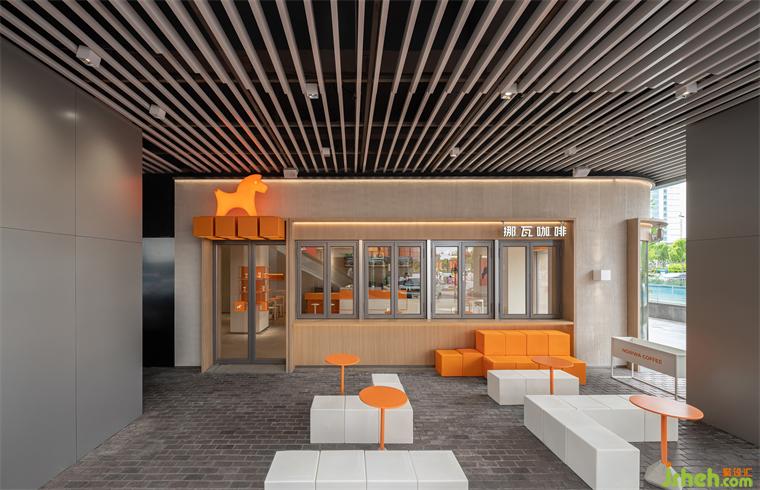
【概述】
Overview
本案的设计旨在为NOWWA咖啡品牌提供一个在不同店态下具有识别性的空间系统。MOC以基础的cube形态,演变出具有识别度的空间模块,为顾客带来富有趣味性和多功能性的体验。在与不同环境融合的同时,强化与街区的联系,空间系统设计为顾客创造一个提供愉悦“停顿”的场所。
The design of this project aims to create a distinctive spatial identity for NOWWA across different settings. Drawing inspiration from the fundamental cube form, MOC evolves into recognizable spatial modules, offering customers an experience that is both playful and multifunctional. While seamlessly integrating with diverse environments, the design also emphasizes strengthening connections with the local community, intending to provide customers with a delightful "pause" in their daily lives.
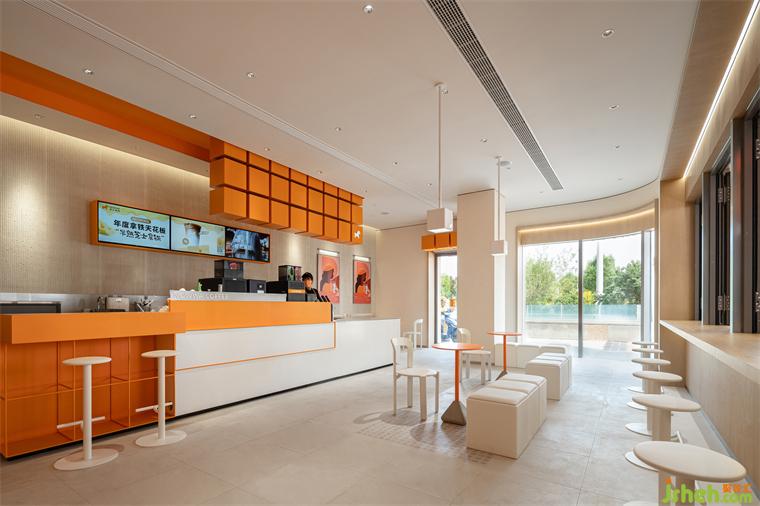
【店态兼容性规划】
Store-State Compatibility Planning
空间形象系统的规划,MOC思考的重点是空间模块的设置能够兼顾不同的店态。nowwa的店态不仅覆盖了商场,也包含社区店和办公大堂等多种类型。
In planning the spatial identity, MOC's primary consideration is configuring spatial modules to accommodate different store states. NOWWA's store states not only encompass malls but also include community stores and office lobbies, among other diverse types.
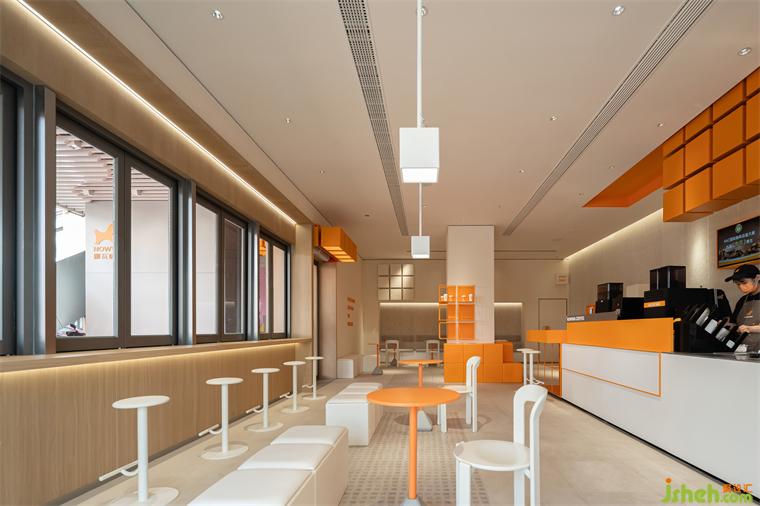
▲室内概览,Overview
不同的店态面对着不同需求的人群,因此在符合品牌性和空间识别性的基础上,我们还需要针对人群的需求细化匹配不同店态的细节。
Different store states cater to varied demographics, so, in addition to adhering to brand identity and spatial recognition, we also need to refine details to match the specific needs of different customer groups.
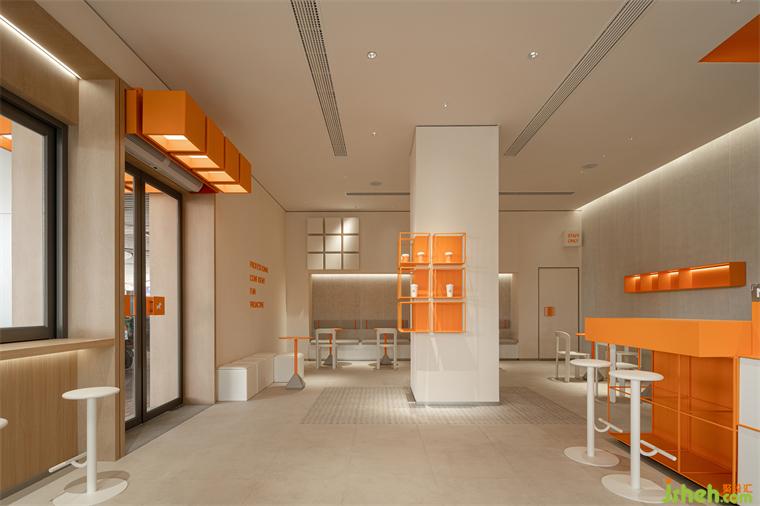
【空间元素的多样化运用】
Diverse Application of Spatial Elements
MOC选择了一个基础的cube形态作为空间基础元素,空间系统设计通过不同的组合形式演变为进门造型、吧台吊楣、墙面陈列架、活动家具等……充分的满足了不同应用场景的需求。
MOC has opted for a foundational cube form as the spatial base element, evolving through different combinations into entrance structures, bar counter canopies, wall display racks, and movable furniture, among others. This comprehensive approach satisfies the requirements of various application scenarios.
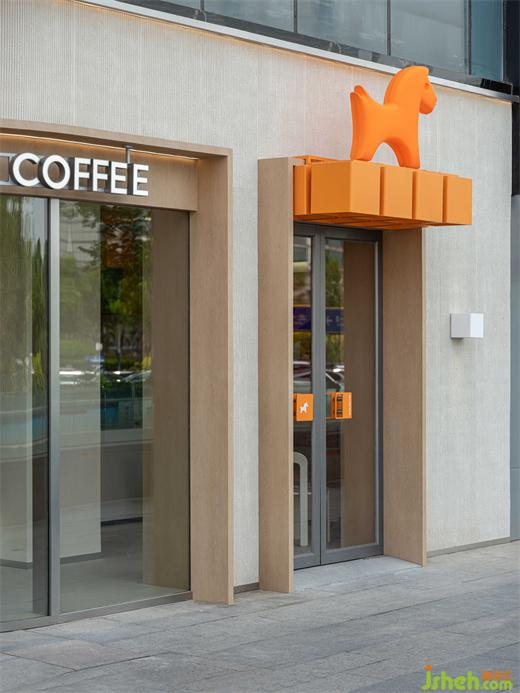
▲橙色的cube构成的入口屋檐一直延伸至室内
The entrance overhang, composed of orange cubes, extends continuously into the interior.
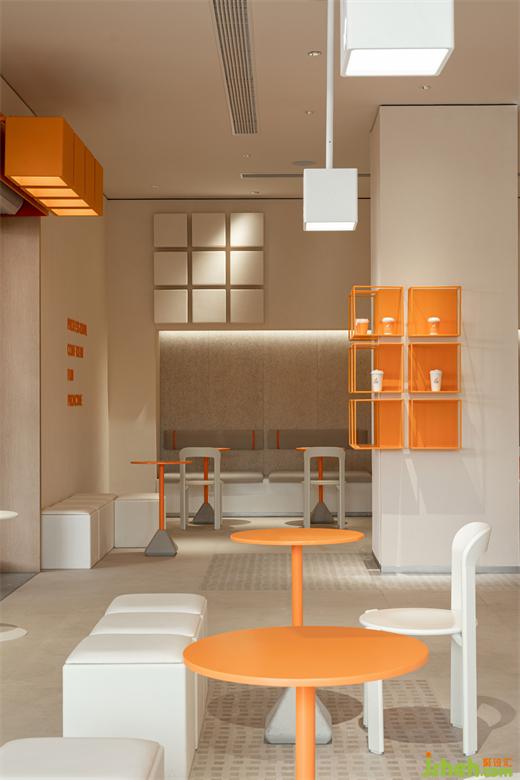
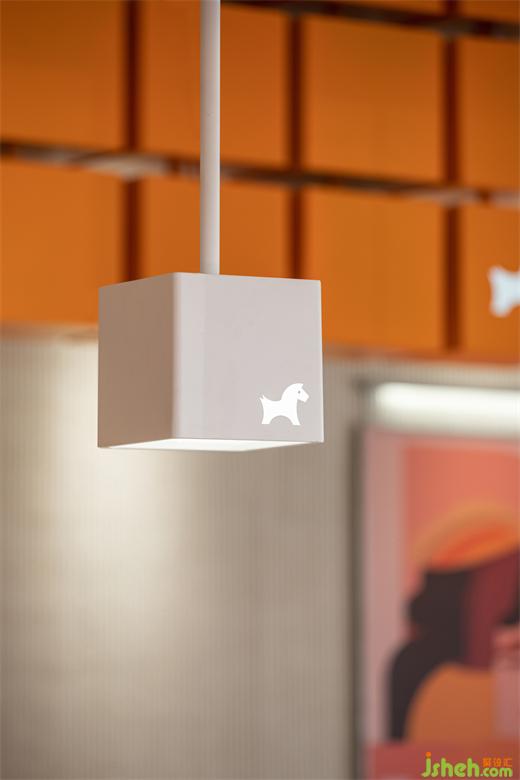
▲橙色的cube在空间场景中的应用
The application of orange cubes in the spatial scene.
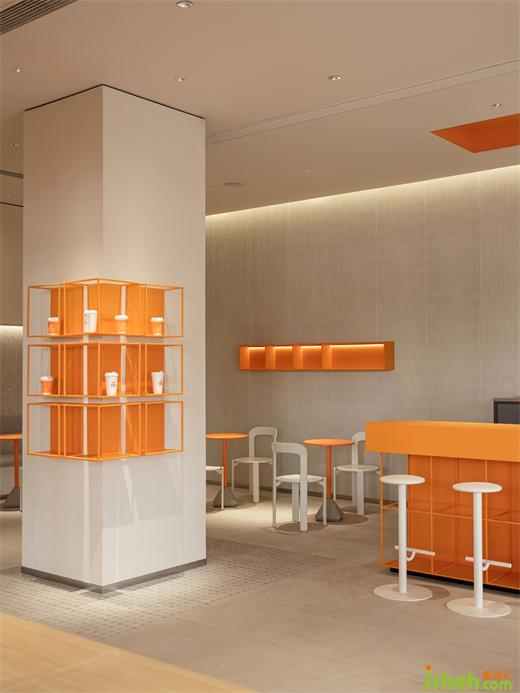
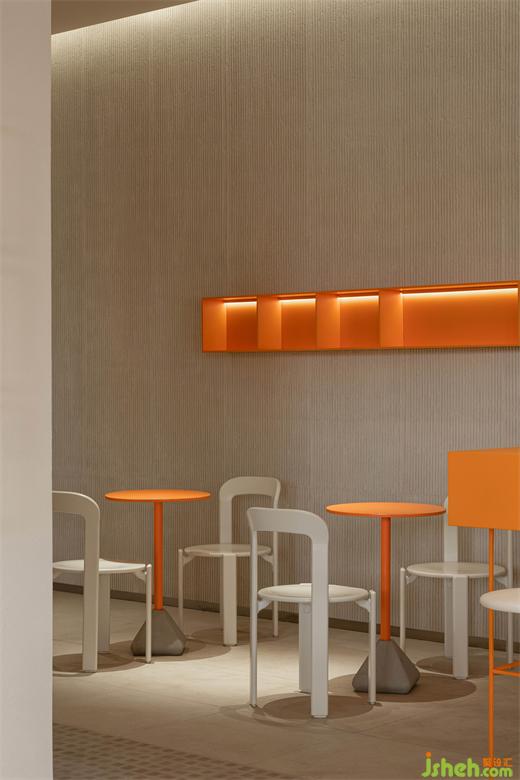
▲空间细节,Spatial Details
【强化与社区的联系】
Community Store Strengthening Connections