项目名称:极氪中心-温州财富中心4S店设计
项目面积:468㎡
设计周期:2022年11月-2023年2月
完成时间:2023年11月
建筑立面/室内/灯光/软装:MOC Design Office
主持设计:杨振钰,梁宁森
设计管理:吴岫微
设计团队:李威宏,吴心鸿
网站:www.moc-office.com
业主:极氪汽车
业主设计团队:徐皓,徐震,顾其,周媛
现场项目管理:必维国际
施工图团队:上海雅思建筑规划设计有限公司
主材:米色石材、砖红色石材、岩板、灯膜、金色喷砂不锈钢、木饰面板、橙色地毯
家具供应商:饰耐铂(上海)贸易有限公司
摄影:聂晓聪
Blending Artand Technologyin A Warmand Comfortable Environment
温暖舒适中融汇艺术与科技
极氪中心-温州财富中心店
ZEEKR Center, Wenzhou
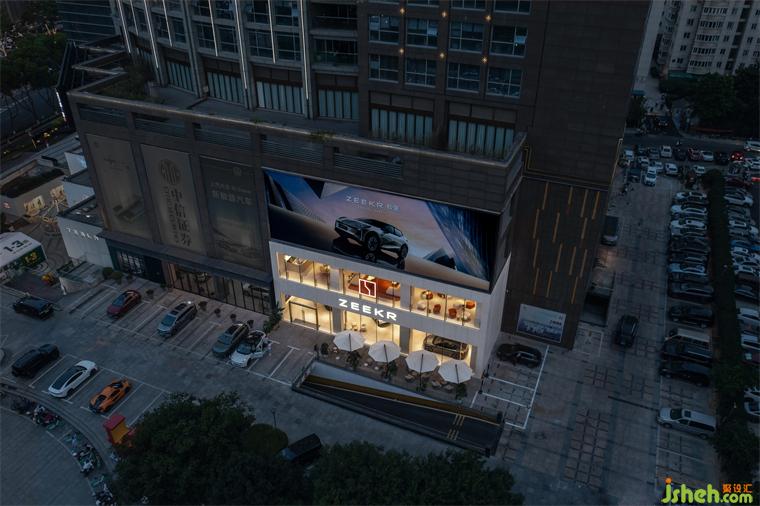
Located in the Wenzhou Financial Center, the ZEEKR showroom has become a popular destination for many energy vehicle enthusiasts due to its unique and innovative design. This showroom is divided into two floors, each showcasing the designer's profound understanding of energy vehicles, user experience, and cultural integration.
4S店设计坐落于温州财富中心的ZEEKR汽车展厅,以其独特而创新的设计,成为众多车主的打卡地。这座展厅共分为两层,每一层都展现出设计师对汽车、用户体验和文化融合的深刻理解。
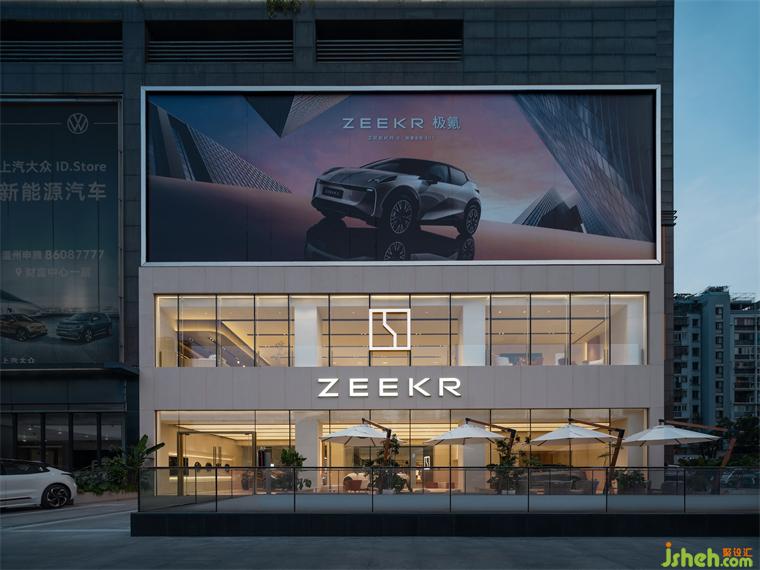
Projectfaçade,项目外观
The structure divides the exhibition hall and the user club into two blocks. The designer chose beige stone as the main material for the space, setting a warm and soft tone, and controlling different material combinations on the upper and lower levels to interpret different styles of functional spaces.
上下两层的结构正好将展厅和用户俱乐部分为两个体块。4S店设计师选用米色石材作为空间主材,奠定了温暖柔和的空间基调,并在上下两层控制不同的材质搭配比例,诠释不同的功能空间风格。
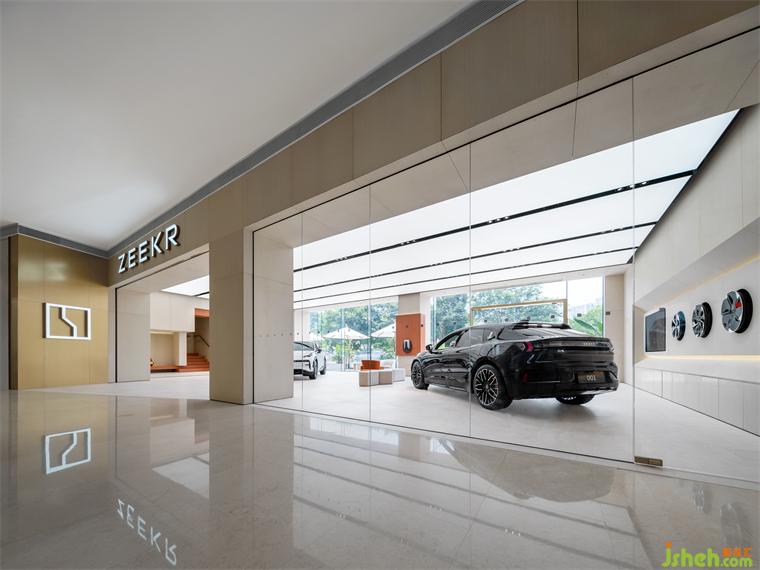
Transparent glass curtain walls introduce natural light, and the beige stone combined with uniform lighting creates a warm and bright environment for the display vehicles. Orange stone accents add vitality to the space.
通透的玻璃幕墙引入自然光,米色的石材结合均匀的照明,为展车打造了温暖明亮的环境。橙色的石材点缀其中增加空间活力。
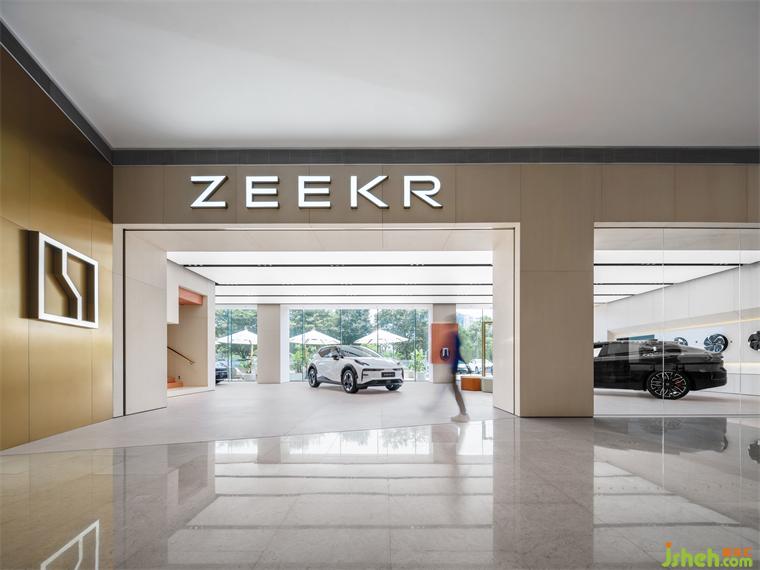
Looking from indoors to outdoors, the enclosed outdoor area emphasizes the connection with nature.
从室内看向室外,围合式的户外区强调了与自然的连接
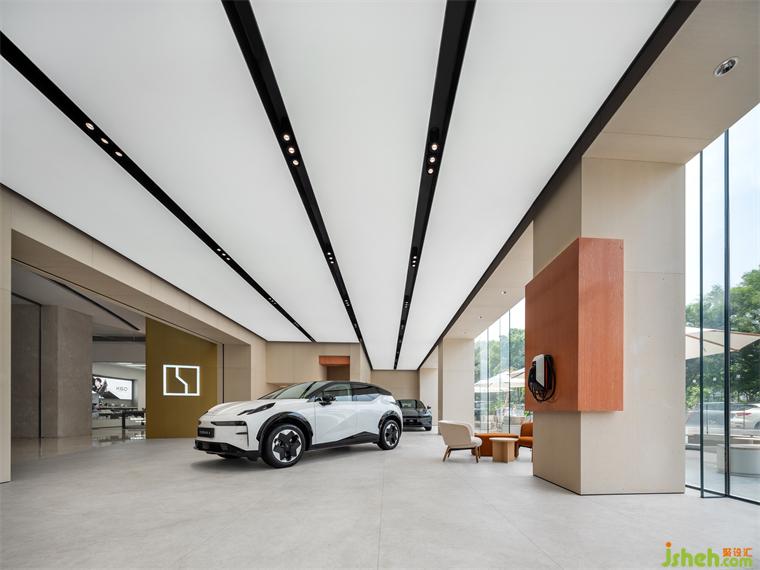
The northwest side of the building is close to the parking lot exit channel, so the stairs are planned on this side, with separate negotiation rooms set beside them, reducing the impact of vehicle traffic on the attention of exhibition hall users.
建筑西北侧靠近停车场出口通道,因此楼梯也被规划在这一侧,并在旁边设置独立的洽谈房间,减少车辆往来对展厅用户注意力的影响。
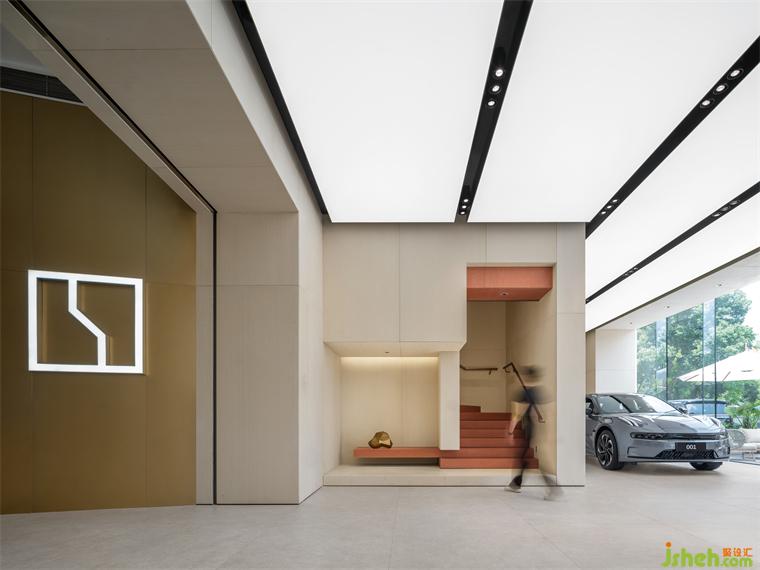
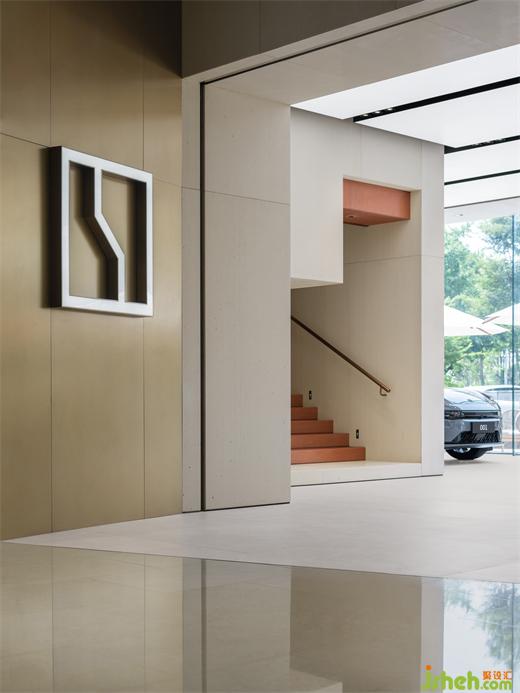
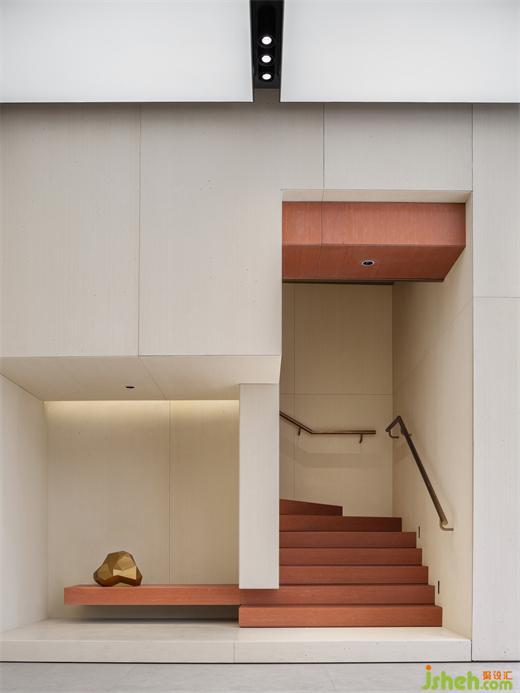
In addition, the designer enclosed an outdoor leisure area with green plants, visually blocking the view of the driveway from the interior of the exhibition hall while also creating a relaxed and pleasant natural ambiance.
除此之外,设计师还用绿植围合了一个户外休闲区,视觉上阻断从展厅内部看到车道的同时也营造了轻松愉悦的自然气息。