项目名称:惠州·好光照明展厅设计
Project Name:Huizhou HILIGHT Lighting
项目地址:广东省惠州市演达万饰城店
Project Location:Guangdong Huizhou Yanda Wanshi City Store
设计面积:150㎡
Cover Area:150㎡
设计年份:2022
Design Years:2022
设计公司:予美组设计工作室
Design Company:Yumei Group Design Studio
创意总监:张志军
Creative Director:Zhang Zhijun
参与设计:黄锦伟、钟立成、彭景松、李宇婷
Design Development:Huang Jinwei, Zhong Licheng, Peng Jingsong, Li Yuting
灯光设计:好光品牌设计部
Lighting Design:HI.LIGHT Design Department
软装设计:予美组设计工作室
Soft Packaging Design:Yumei Group Design Studio
合作品牌:好光照明,德国Loxone乐易智能家居,Amina英国安美莱隐形音响
Cooperative Brands:HILIGHT Lighting、Loxone、Amina、
空间摄影:山外视觉
Photography:SUNWAY
视频制作:千山影像
Video Production:Qianshan Image
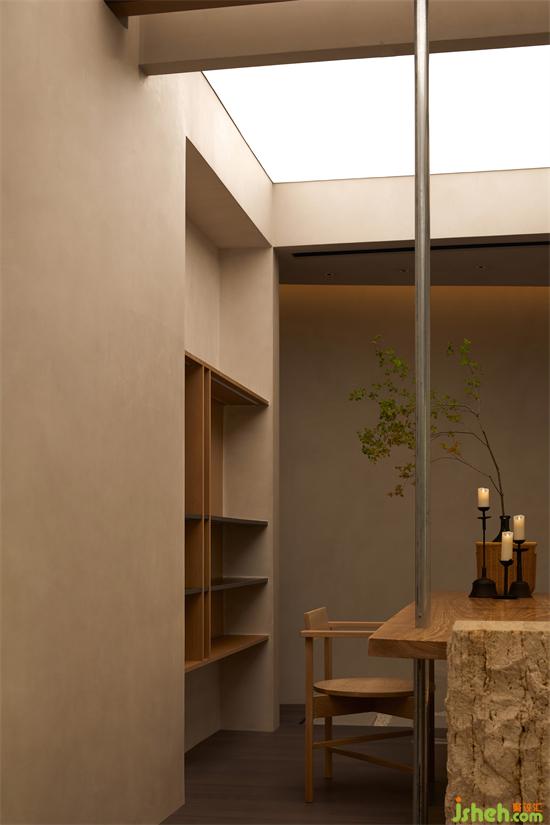
线条是视觉审美的开始,也是最具哲学性的简约形体。平面化的线条转向立体,产生分明的外部轮廓,随之建立的抽象或混沌的内部空间也逐渐变得清晰,反之亦然,抽象是对具体事物的一种诗意解。展厅设计而抽象的概念于筱原一男而言,既是他新“建筑式样”的出发点,也是他现代主义本地化的理论核心。
Line is the beginning of visual aesthetics, but also the most philosophical simple form. The planialized lines turn into three dimensions, producing distinct external contours, and the established abstract or chaotic internal space gradually becomes clear, and vice versa. Abstraction is a poetic solution to concrete things. The abstract concept is not only the starting point of his new "architectural style", but also the theoretical core of his localization of modernism.
筱原一男于《住宅论》的论述中给“复杂”和“混沌”划定了明确的界限,并试图通过单纯的构成来表现其复杂的空间,继而把它引申为“极简的复杂”,展厅设计拓展了极简主义的维度和丰富性。这种巧妙的立论给了予美组设计独特的启发,在HI.LIGHT 好光照明展厅里,“具体的抽象”是予美组设计关于品牌属性与场地空间的主要切入点。
Kazuo Shinohara in the discussion of "House" to "complex" and "chaos" defined a clear boundary, and tried to express its complex space through simple composition, and then extended it to "minimalist complexity", expanding the dimension and richness of minimalism. This ingenious argument gives Yumei Group a unique inspiration for its design. In the HI.LIGHT exhibition hall, "concrete abstraction" is the main entry point of Yumei Group's design on brand attributes and site space.
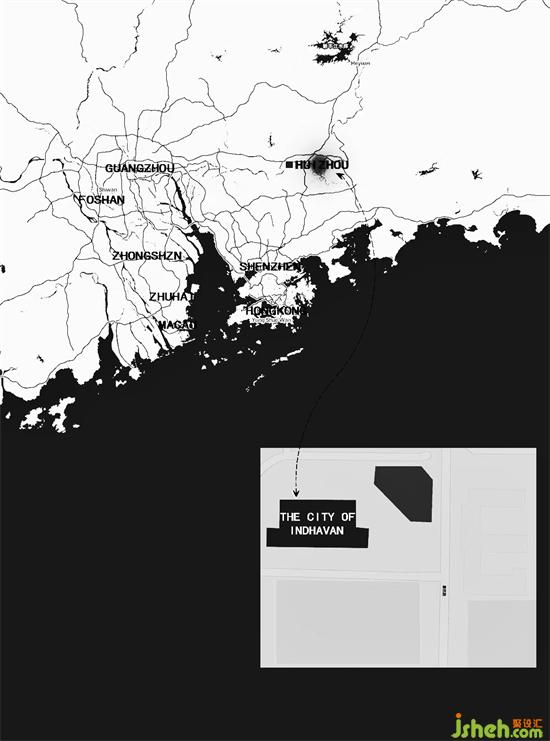
△项目地址
“桥”的象征The Symbol Of "Bridge"━
展厅设计以正方形平面或方形立体的空间结构这种最强的完形为例,它在适合给定的条件时是非常令人愉悦的。而HI.LIGHT好光照明展厅接近“半扇形”,实际功能的相互关联、组织、协调决定了布局的最终形式。展厅设计虽为展厅,但是弱化了其商业属性而模拟真实的家居形态,展现出组成日常生活的不同功用空间。
Take, for example, the strongest gestalt, the spatial structure of a square plane or a square cube, which is very pleasing when it fits the given conditions. The HI.LIGHT lighting exhibition hall is close to a "half fan shape", and the interconnection, organization and coordination of actual functions determine the final form of the layout. Although it is an exhibition hall, it weakens its commercial attributes and simulates the real home form, showing different functional spaces that make up daily life.
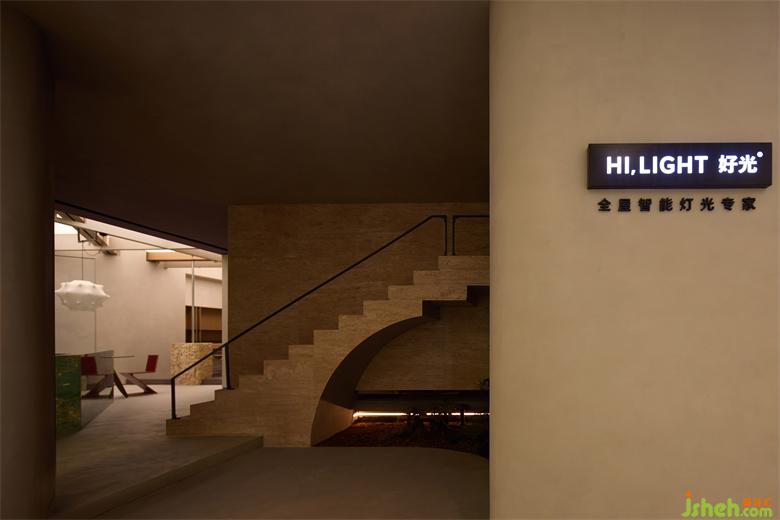
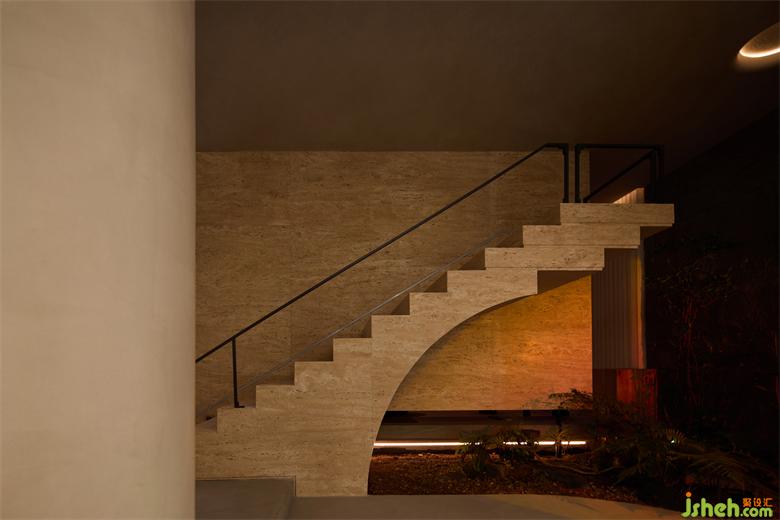
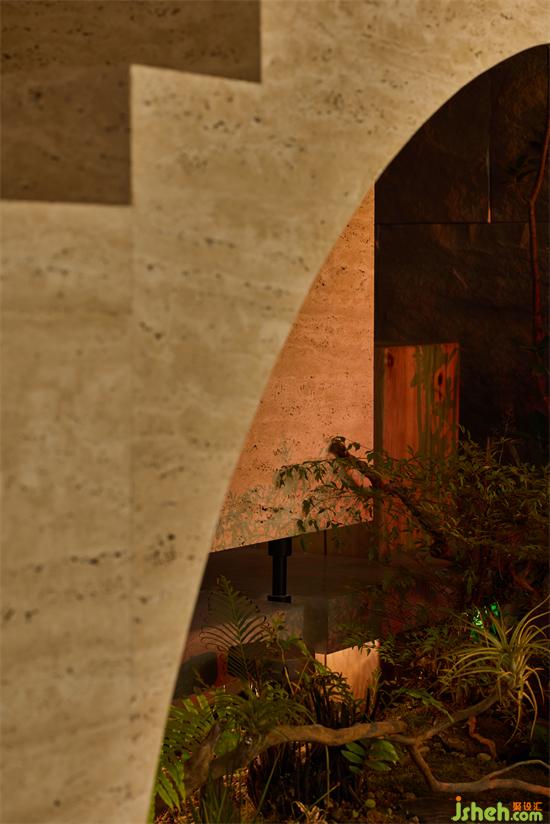
桥,除了物理的存在,也有连接、引导和指向的隐喻意义。在展厅入口,作为单层的空间,“拱桥”构件的置入并非真正连接二楼,虽然不具备实际的使用功能,但与客厅的墙体结合,艺术装置般的“拱桥”反而引发访客的好奇,同时创造了一种戏剧性的错觉感,展厅设计而依据站立的不同位置,亦可生成仰望与俯视的多重视角。
Bridge, in addition to physical existence, also has the metaphorical meaning of connecting, guiding and pointing. The entrance of the exhibition hall, as a single space, "arch bridge" of component placement is not really connected to the second floor, although do not have the actual use function, but combined with the wall of the sitting room, art installation of "arch bridge" has inspired the curiosity of visitors, at the same time created a dramatic illusion feeling, and on the basis of different stand location, and can also generate look up to and looking for multiple perspectives.
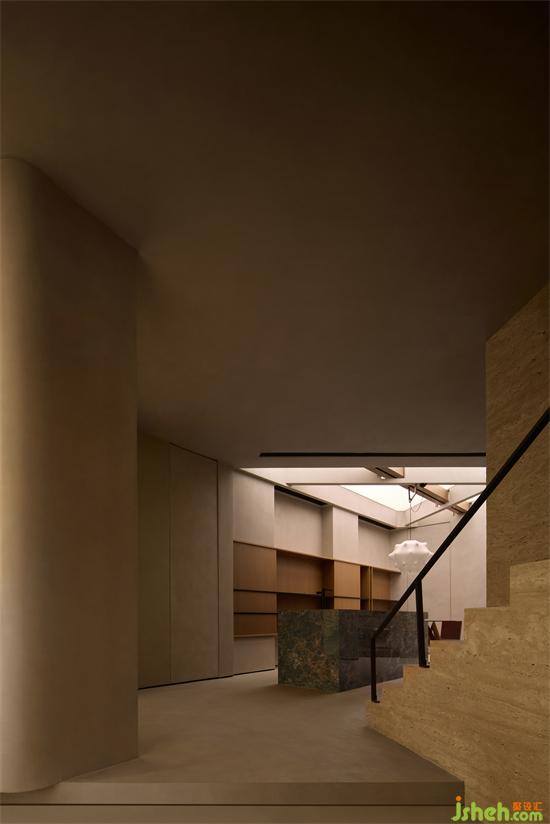
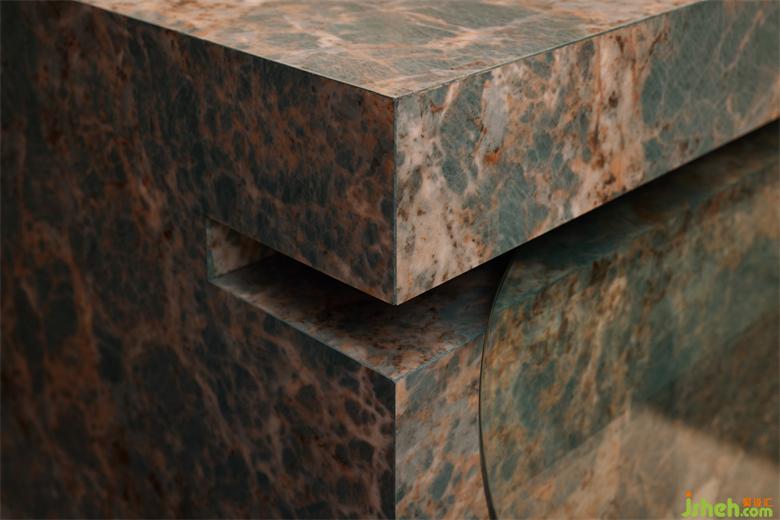
裸空间
Bare Space
━
功能空间、装饰空间、象征空间常被归纳为原空间的不同表意方式,而对应生活行为的裸空间则依据行为人或居住者的不同往往被重新定义。展厅设计在HI.LIGHT 好光照明展厅,每个功能空间彼此独立但又互相联系,内部的“光通道”只是一种形式寓意,穿梭其中,暗示空间、场景和情绪的自然过渡与瞬间转换。
Functional space, decorative space and symbolic space are often summarized as different ideographic ways of the original space, while the bare space corresponding to living behaviors is often redefined according to the difference of actors or occupants. In the HI.LIGHT exhibition hall, each functional space is independent of each other but connected with each other. The internal "LIGHT channel" is just a formal implication, shuttling through it, implying the natural transition and instant transformation of space, scene and mood.
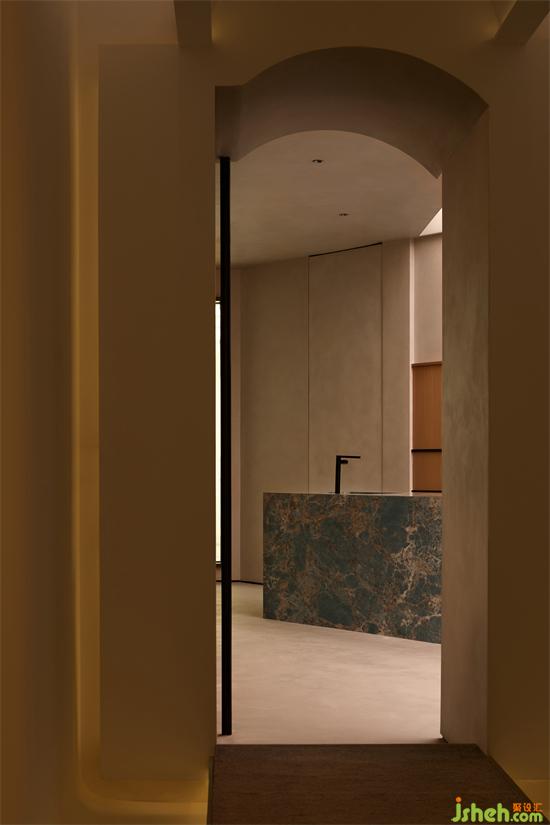
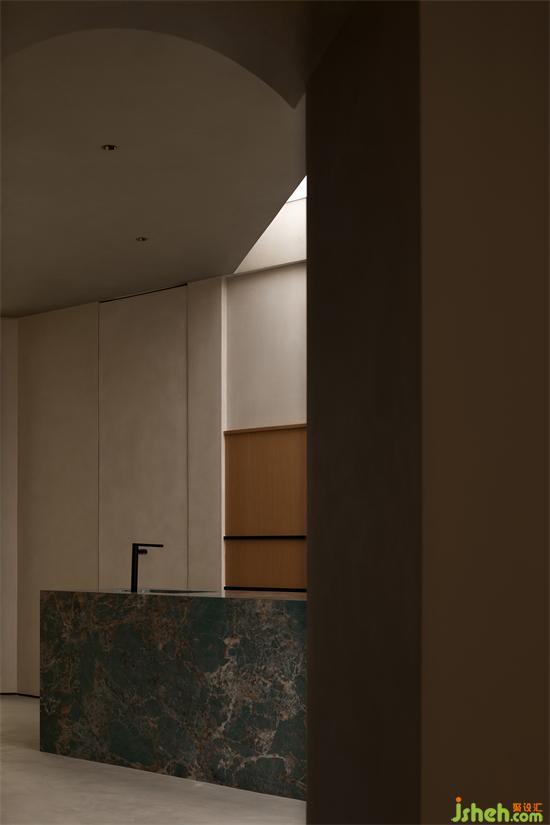
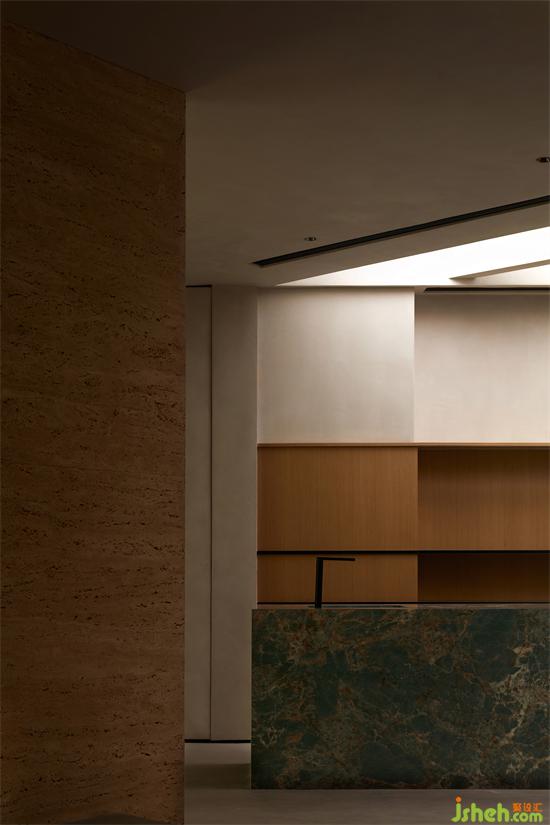
开放西厨吧和餐厅的形体组合,展示了不同群体的居住生活方式,也满足日常的访客接待,硬朗的坚硬台面与餐桌的通透形成了材料、质感、肌理之间的巧妙冲突。展厅设计作为空间里唯一垂挂的餐厅吊灯,其仿生的有机形态利用空间“半扇形”的平面优势,成为各个视线聚集的焦点,即便从入口经过,同样出现半是朦胧的隐约身影。
The combination of open western kitchen bar and dining room shows the living way of different groups, and also meets the reception of daily visitors. The strong hard table and the transparent table form a clever conflict between materials, texture and texture. As the only hanging restaurant chandelier in the space, its bionic organic form makes use of the plane advantage of the space "half fan" to become the focus of each line of sight. Even when passing through the entrance, it also appears as a half-vague figure.