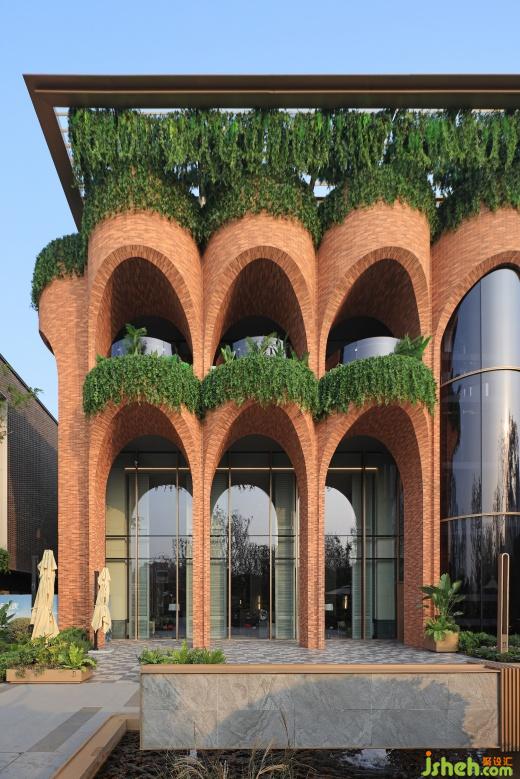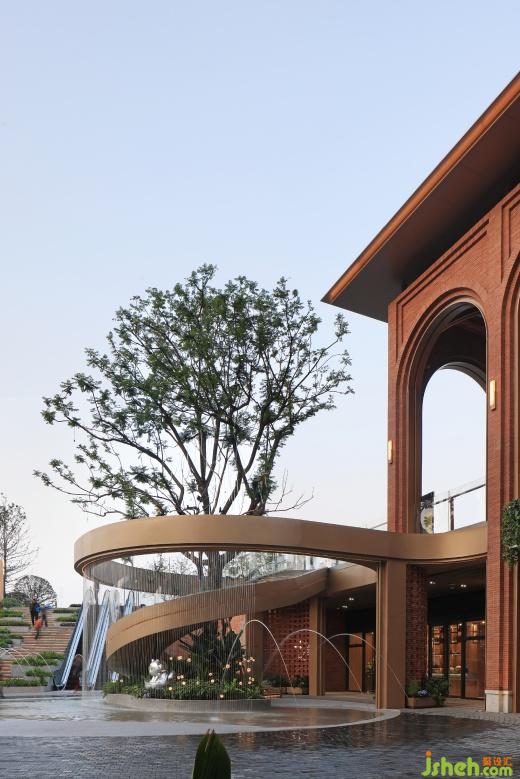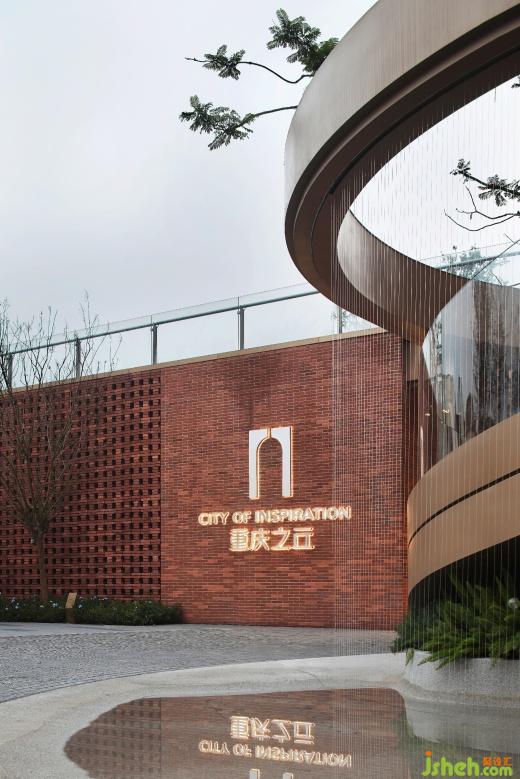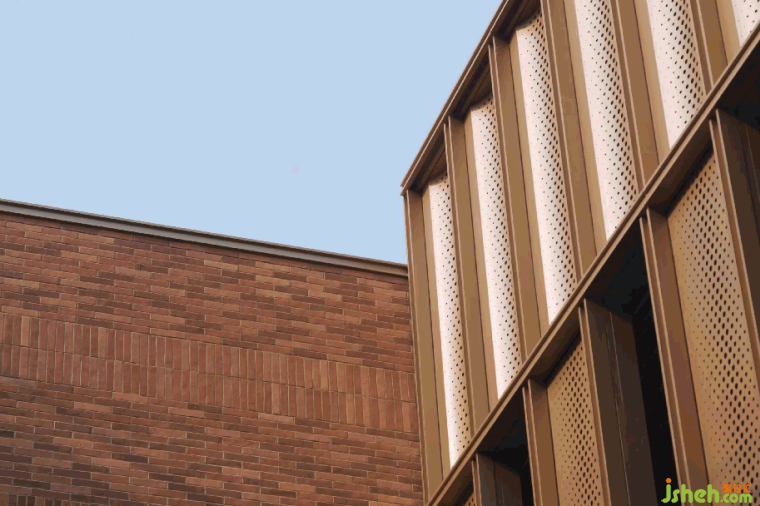项目名称:重庆之丘
项目位置:中国重庆
项目面积:45746㎡
业主:中国电建地产
开放时间:2024年9月28日
商业场景营造设计:宇合光年
主案设计:张耀天
设计团队:林莉敏马荣蔓戴玥
公司网站:www.funconn.com
景观设计:广州山水比德设计股份有限公司
室内设计:成都德思蒙酒店设计顾问有限公司/重庆研质共设建筑设计有限公司
幕墙设计:福建省华荣建设集团有限公司
照明设计:上海碧甫照明工程设计有限公司
导视设计:重庆川仪楼宇自动化有限公司
建设单位:重庆泷兴房地产开发有限公司
土建/钢结构施工:中国水利水电第十工程局有限公司
幕墙施工:重庆索能建设有限公司
摄影师:阿奇
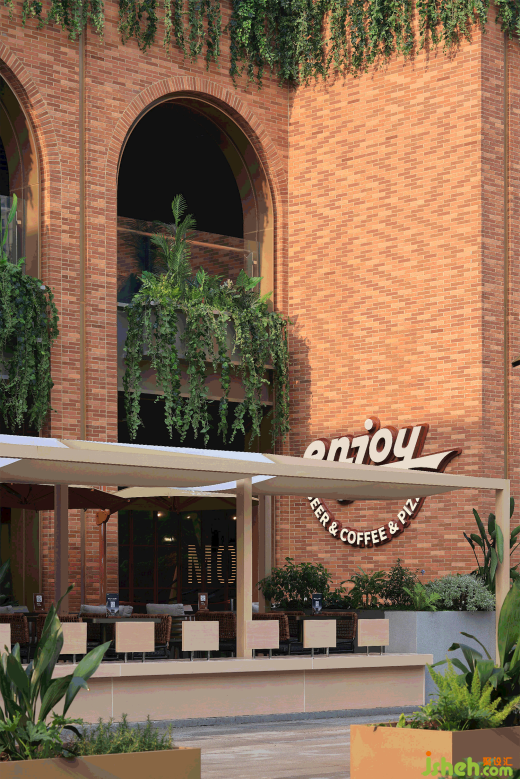
重庆之丘坐落于重庆市两江新区悦来海派美学生活街区,是一个融合“生活+商业”的综合性场景空间。作为中国电建地产在该区域的全新战略项目,重庆之丘不仅是现代化城市综合体,更是承载历史记忆与文化传承的地标。宇合光年作为全方位的商业场景营造专家深入研究了重庆的历史脉络和地域特色,将海派东方美学融入项目设计,力求在现代都市中保留传统记忆,增强社区凝聚力,为居民和游客提供一个全新的城市体验。
City of Inspiration, located in the Yuelai District of Chongqing’s Liangjiang New Area, is a dynamic fusion of “living + commerce.” As a flagship project by PowerChina Real Estate in the region, it serves as both a modern urban complex and a landmark steeped in historical and cultural significance. Drawing from Chongqing’s rich heritage and local character,Fun Connection, an expert in crafting immersive commercial spaces, integrates modern oriental aesthetics into the project’s design. The result is a harmonious blend of modernity and tradition that strengthens community ties and offers residents and visitors an engaging new urban experience.
01 外立面改造:悦来文化为引,传承海派美学特征
01 Facade Renovation: Drawing from Yuelai Culture, Infusing Modern Oriental Aesthetics
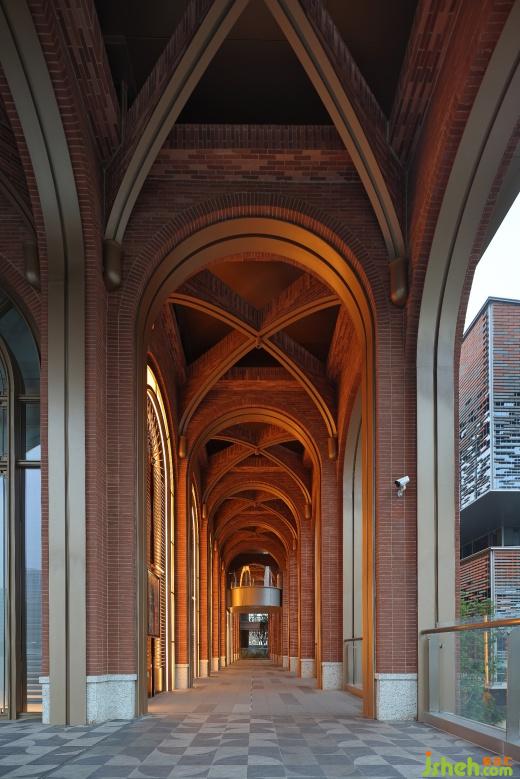
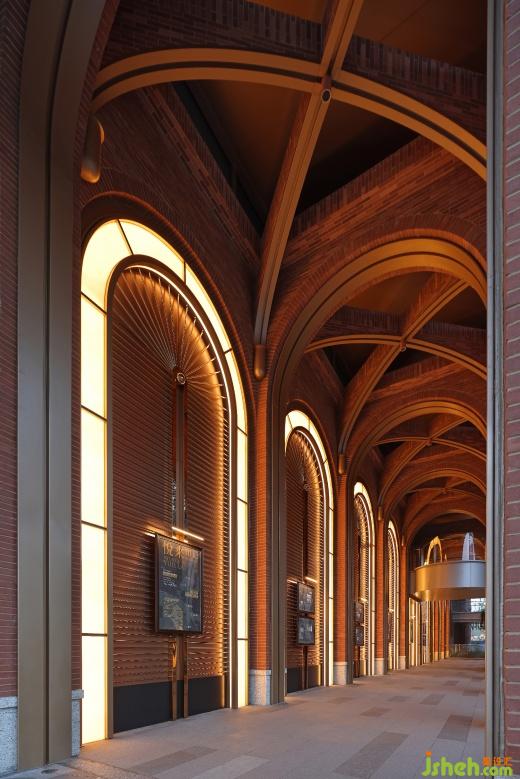
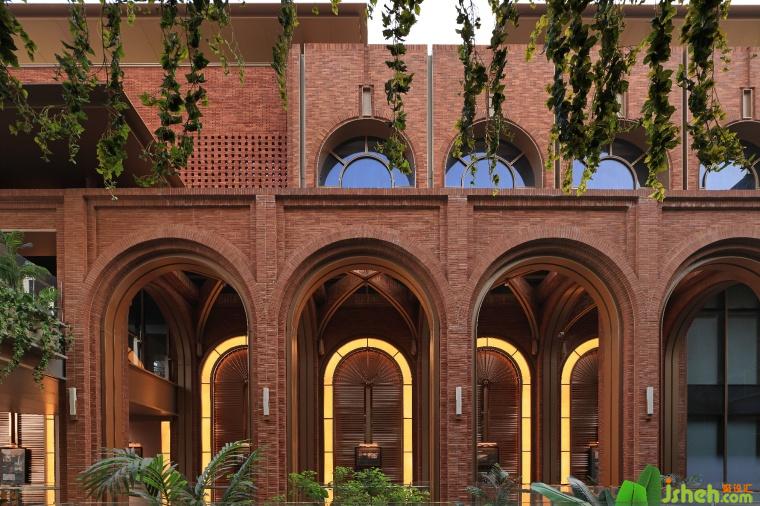
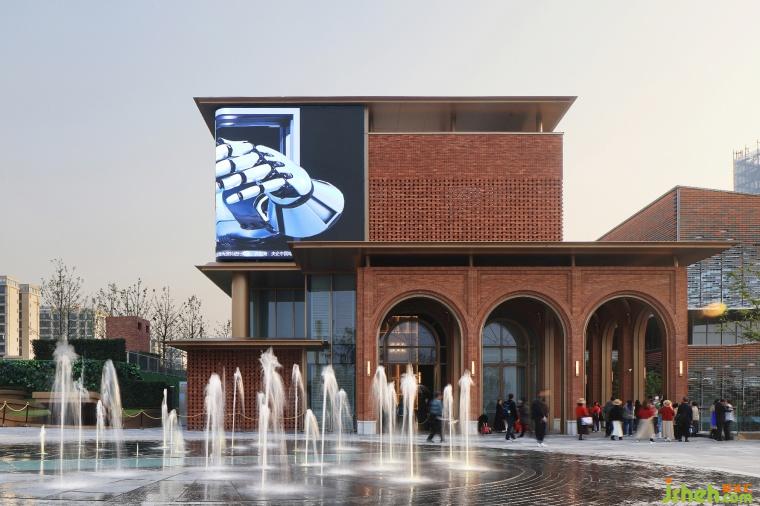
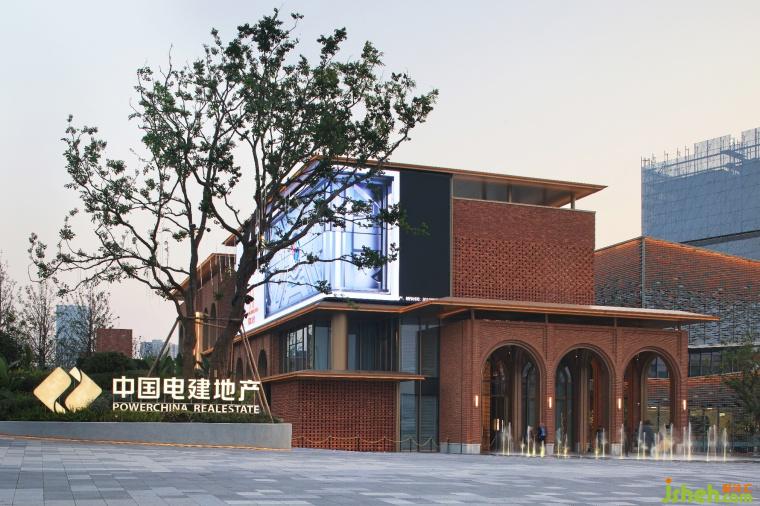
街区中的核心建筑将奠定整个商业呈现出的气质。因此,售楼部的改造不仅注重美学上的提升,更强调将文化属性注入。西侧的设计采用了“寓旧于新”的理念,挖掘城市的历史印记,以“悦来文化”为引,进行了一场关于传承与发展的古今对话。
The core architecture of the district sets the tone for the entire commercial presentation. Thus, the renovation of the sales center prioritizes not only aesthetic enhancement but also the integration of cultural identity. The west side adopts the concept of “rejuvenating the legacy”, uncovering the city’s historical traces and initiating a dialogue between tradition and progress, guided by the essence of Yuelai culture.
