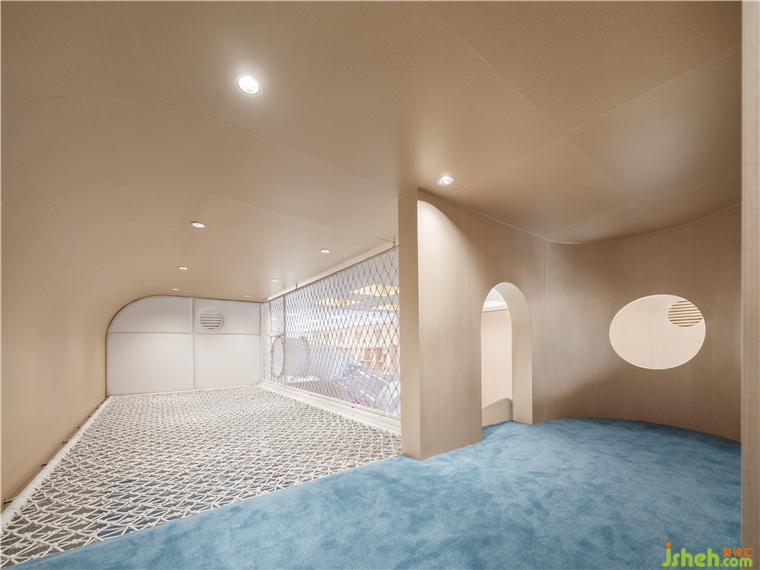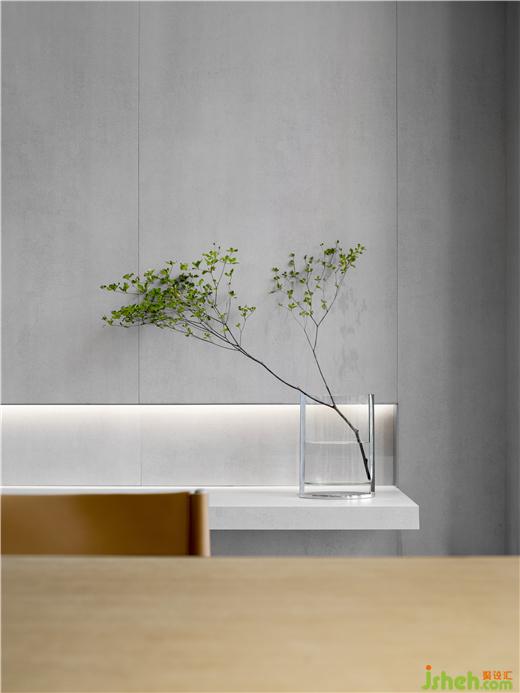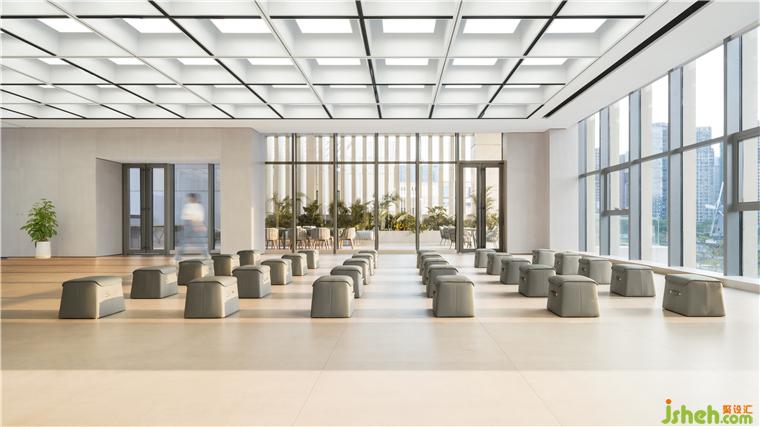


3rd Floor:烟火气的艺术展馆
3rd Floor: An art gallery with hustle and bustle
当一二层已经完全满足常规NIO HOUSE的功能需求,整个三层就成为了设计师想法充分发散的空间。
When the first and second floors have fully met the functional needs of the NIO House, the entire third floor allows more creative ideas to bloom.

4S店设计通过与运营团队的充分沟通,MOC在这一层里设置了茶室、会议室和客厅,通过不同的场景来满足用户多样化的使用需求,通过这几个私密空间的设置,也为三层中部划出了一个大开间。
Through a full communication with the NIO operation team, MOC has set up a tea room, a meeting room and a living room in this floor to meet the diversified needs of users in various scenarios. In addition to these private rooms, an open spacious area is also built up in the middle.



三层的中部空间,MOC运用开敞式的艺术展馆的布局方式,并设计了一系列平时被收纳在墙体内的移动式隔断系统,4S店设计使空间能够根据使用场景进行灵活的变动,无论是展览、论坛、讲座、音乐会、瑜伽、健身……这个空间都可以承载。
In the middle of the third floor, MOC employs the form of an open art pavilion and designs a mobile partition system that are usually stored within the walls. It makes the space more flexible to accommodate the scenarios ranging from exhibition, forum, lecture, concert, yoga, to fitness, all of which are possible to happen.

论坛场景
Forum scenario
