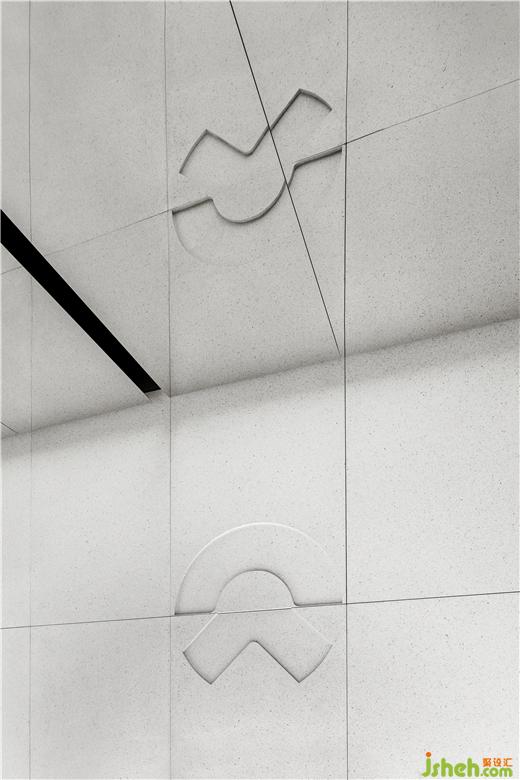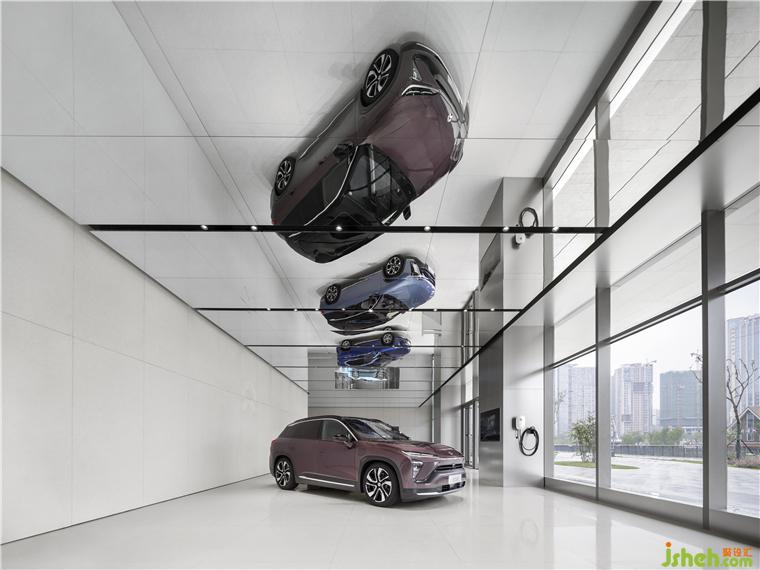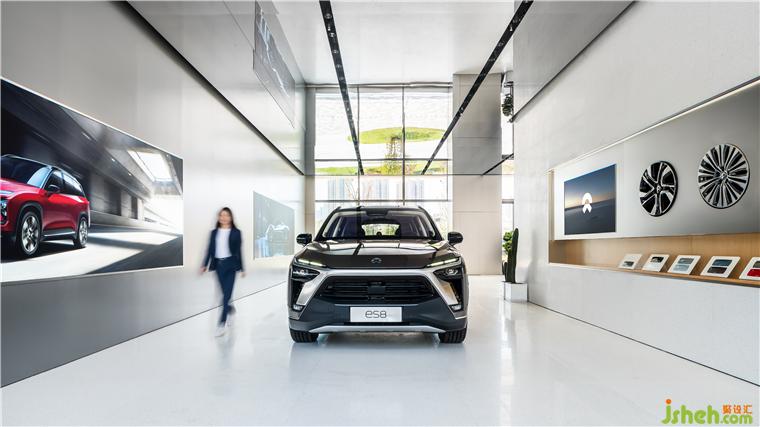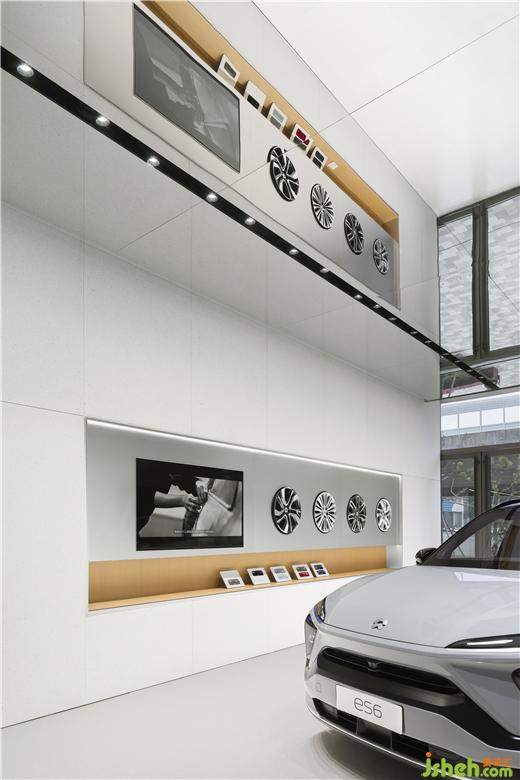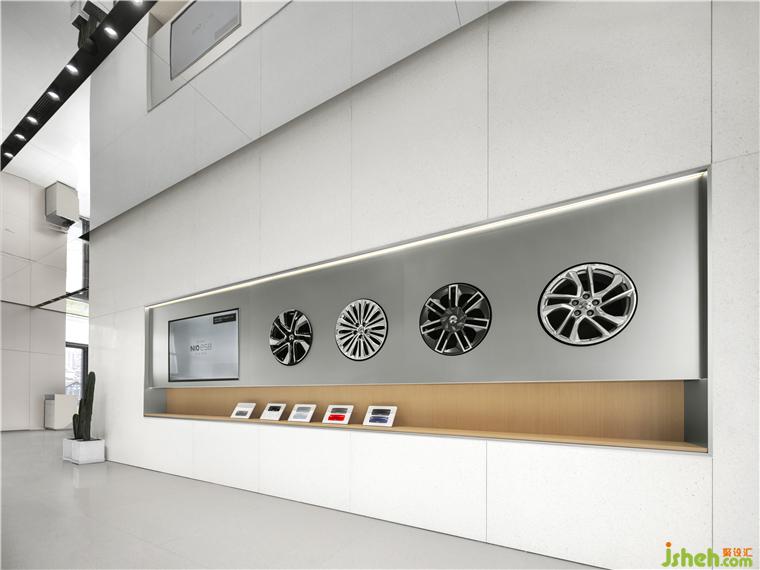项目名称: NIO HOUSE长沙溪悦荟4S店设计
设计单位: MOC DESIGN OFFICE
主创设计师:梁宁森,吴岫微
项目管理:杨振钰
设计周期:2021.1-2021.6
竣工:2021.10
项目地址:中国湖南省长沙市香樟路与万家丽交界溪悦荟4#栋
面积:1800㎡
主材:水磨石、白麻石、沃克石岩板、镜面不锈钢、喷砂不锈钢、木饰面、白色烤漆板
业主:蔚来汽车
摄影:聂晓聪、蔚来汽车
一半书生气,一半烟火气
古韵书香与人间烟火共同筑造的城市客厅
NIO HOUSE,长沙
Intellectual Vibe vs. Hustle and Bustle
An Urban Living Room Outlined by Culture and Life
NIO House, Changsha
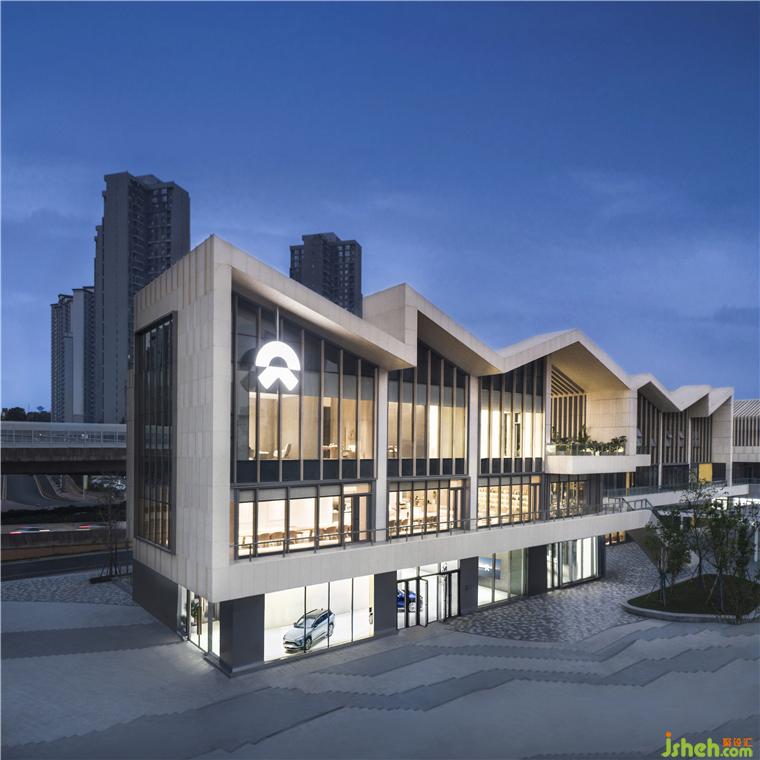
NIO HOUSE
作为一个颠覆传统的新能源汽车品牌,蔚来4S店设计开创了与用户深度互动的企业文化,蔚来中心则承载了品牌与用户在线下连接的重要作用。
As a new energy vehicle brand that overturns the traditional thinking, NIO creates a corporate culture of deep interaction with users. NIO House carries the important role of connecting the brand with users offline.
它不仅仅是品牌和产品的4S店设计展厅,而是以车为核心,链接起由车延伸出的生活方式,是一个蔚来用户和朋友们分享欢乐、共同成长的社区。
This is not just a showroom for the brand and products, but a community where NIO users and friends share joy and grow together, with cars as the core to expand their lifestyle.
城市灵感----长沙印象
City inspiration – impression of Changsha
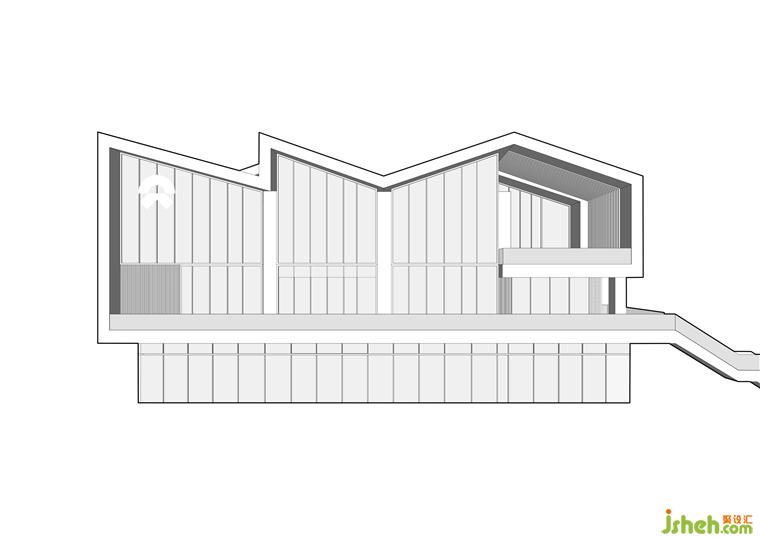
本4S店设计项目位于长沙首个海绵城市示范公园-滨水公园的水岸长廊,城市绿地与流域商业沿河相望,带来生态与品质交融的宽阔视野。这一座拥有湿地景观的三层独栋建筑也是华中地区最大的蔚来中心。
The project is located in the waterfront promenade of Binshui Garden – Changsha’s first sponge city demonstration park. The urban greenbelts and businesses overlook the river with a wide ecological horizon. This three-story single building in the wetland setting is also the largest NIO House in Central China.
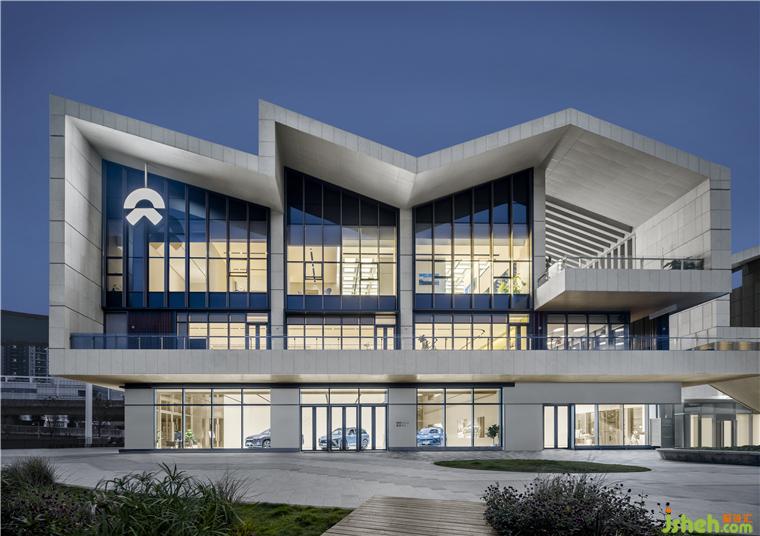
作为长沙首个NIO HOUSE4S店设计,MOC希望将对这座城市的印象融入其中。长沙不仅是近年来人们争相打卡的网红城市,从北宋传承至今的岳麓书院也为长沙稳端千年“惟楚有才”的盛名。“书生气和烟火气”,是MOC对长沙印象的提炼,也是4S店设计师希望融入到长沙NIO HOUSE的城市灵感。
As it is the first NIO House in Changsha, MOC hopes to incorporate the impression of the city in the design. Changsha is a popular city to visit in recent years. Its Yuelu Acacdemy, founded during the Northern Song dynasty, has been dubbed a cradle of talents. Therefore, “intellectual vibe” and “hustle and bustle” are the refined impression of Changsha to MOC. With this inspiration, NIO House Changsha is designed to depict the urban image.
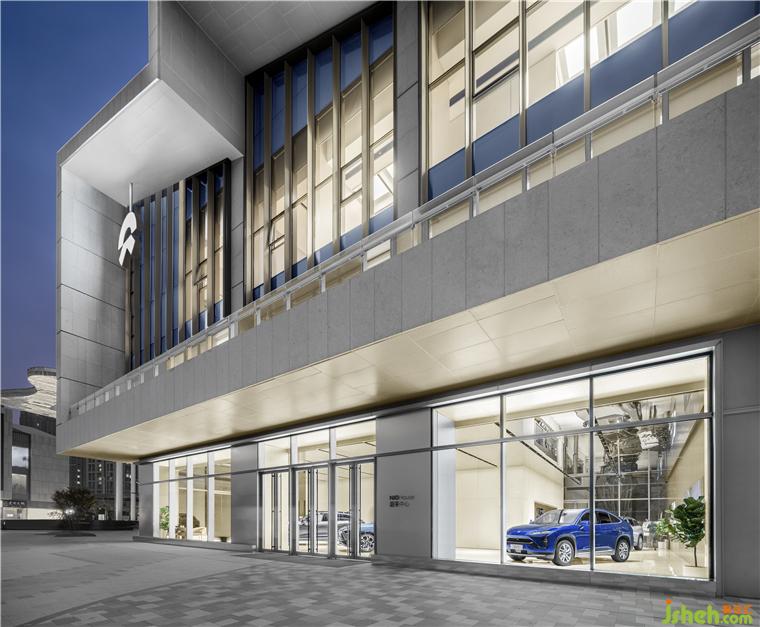
1st Floor:极简科技美学展厅
1st Floor: Minimalist tech gallery
4S店设计首层定义为汽车展厅的Gallery,米白色的水磨石与不锈钢互相映衬,呈现极简科技美学。
The first floor is defined as the gallery of cars. The beige terrazzo and stainless steel reflect the aesthetics of minimalist technology.

镜面天花纵向的拓展空间,带来视觉的延伸。4S店设计品牌标志以阴刻工艺低调的隐藏于水磨石墙面,让车成为空间的主角。
The mirrored ceiling vertically expands the space and creates the visual extension. The brand logo is inscribed on the terrazzo wall to feature the cars in the space.
