空间察觉有融入爵士和朋克经典的蓝调,但设计的表露上并没有刻意强调爵士与朋克的元素,艺术餐厅设计而是通过画面的构成和内在光色节奏营造出一种冷调新潮的独特气质。游离的墙体与迷离的光圈交界。
The space subtly incorporates classical jazz and punk blue tones, rather than deliberately emphasizing jazz and punk elements visually. It creates a unique cool, stylish ambience through the composition and the rhythm of light colors. The walls and light circles intersect with each other.
吧台区域的情绪,迷幻的光影设计也更加大胆与大面的铺陈,其目的是为了将场域情绪的力量扩大化,其爵士与朋克的内在精神力量迷幻,炽热的流动在空间,但又缓慢悠扬且激进的浪漫节奏。
The bold psychedelic lighting design in the bar counter area is intended to strengthen spatial emotions. The inner spirit of jazz and punk fills the space with passion, whilst generating a soft yet radical romantic rhythm.
迷幻波长的冷调蓝光隐现在充满险象的体块情境中,艺术餐厅设计微妙的光影让空间带来喘息和微醺暧昧的情愫,对比反差的玫红色霓虹灯光与餐吧空间高度的镜像,形成强烈的色彩与光影对比,其魅惑的力量,为观者创造了一个迷幻体验情境;最终形态是一种自由的、魔幻的,激进的艺术氛围。
Cool blue lights are hidden among irregular blocks, bringing a breathing and vague ambience to the space. The pink neon light in the bar counter area forms a strong contrast with the blue light, generating an illusionary experiential scenario as well as a free, magical and radical artistic atmosphere.
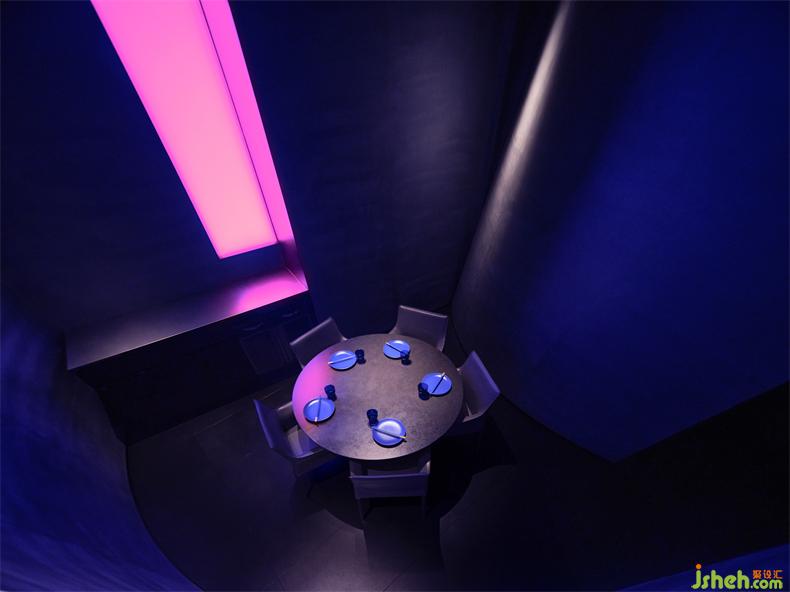
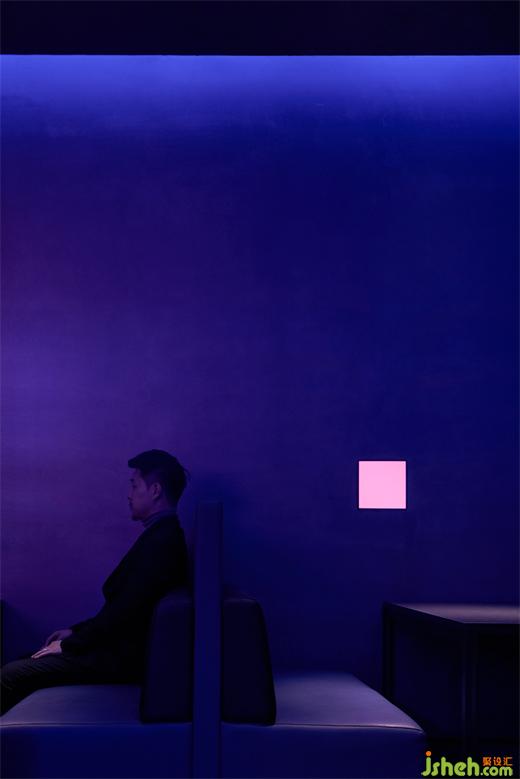
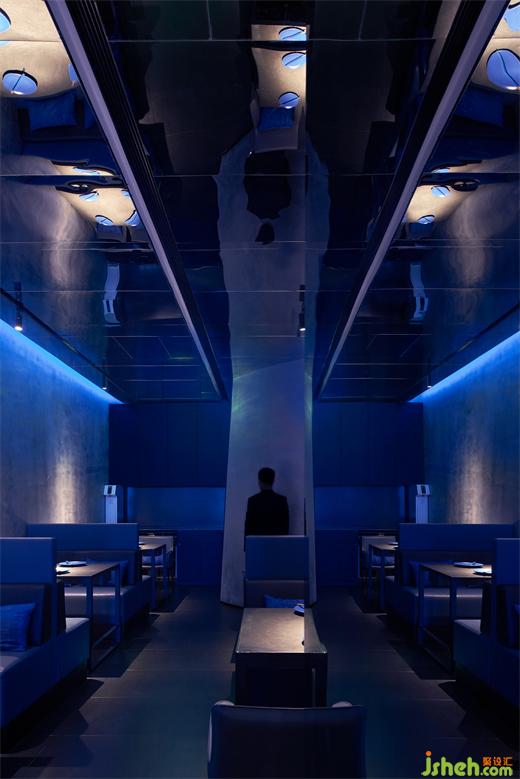
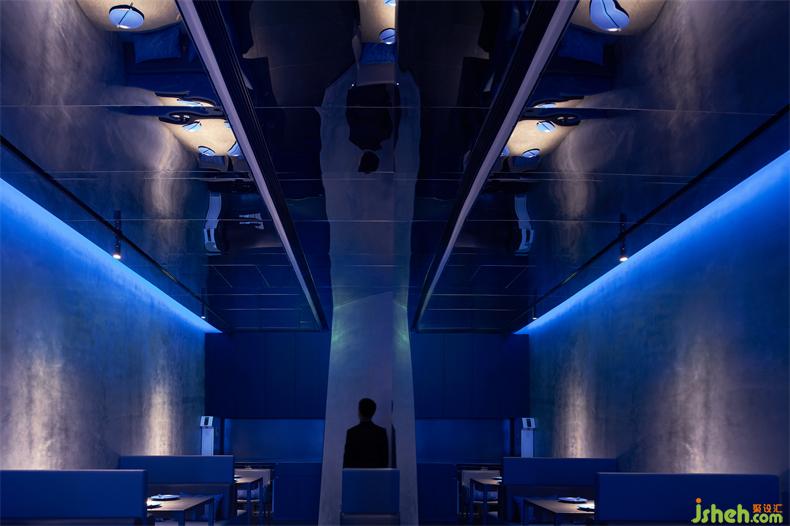
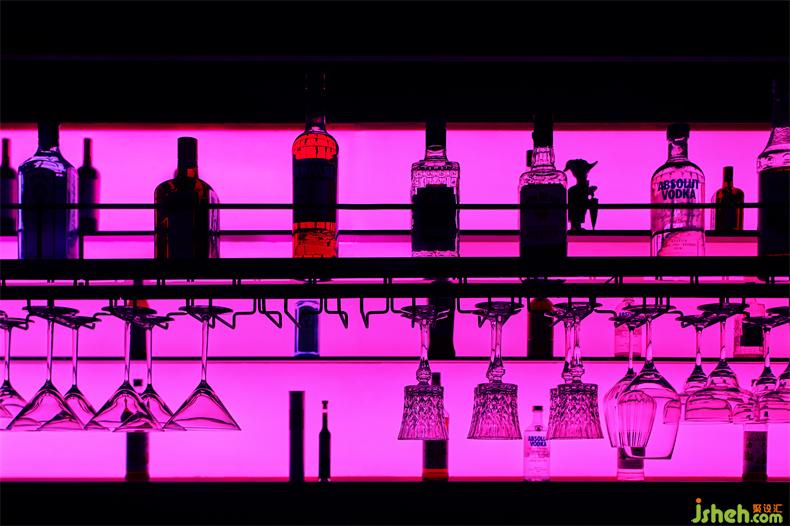
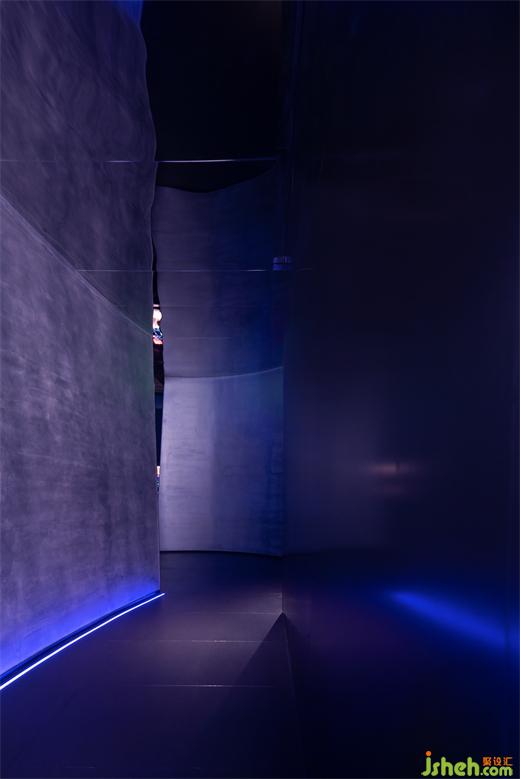
边沿艺术包厢区,是设计中制造出的用餐仪式感,围合而又巧妙的透光,其隐秘与矫揉的创作,皆在指引一种相对独立与神秘的、窥探式的状态,半私秘的用餐需求状态决定了冷调的包裹与向里的形态构造。
The artistic private dining area on the periphery adds a sense of ceremony to the dining experience. The semi-enclosed space and the subtly revealed light are intended to produce an independent and mysterious spatial status. Its cool tone and inward-facing spatial form are determined by customers' demands for semi-private dining experience.
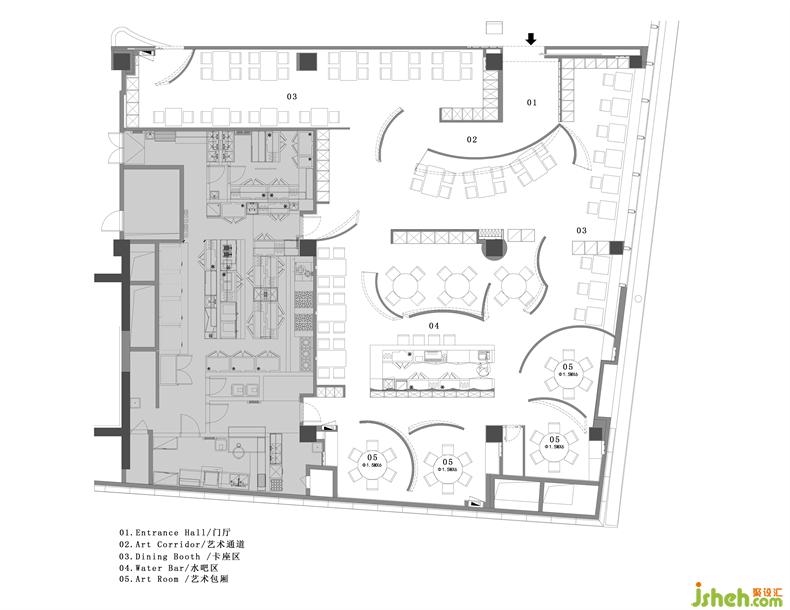
空间的离聚、开合,与餐吧的客群状态对应,三五成群与一二知己,其对立的场所感受与氛围是进一步推敲细部空间感受,其无序的状态旨在表达自由,而体块的某种缺失,是激进又反派的一种表达,展现出时代矛盾又充满未来感的冲突美感。
Either separated or converged, open or semi-enclosed, the spatial forms of different functional areas are responsive to the status and number of diners. For diner groups consisting of two friends or a few people, different spatial experience and atmosphere were designed. The disorder spatial status expresses a sense of freedom. The seemingly lack of certain blocks conveys radical and anti-convention expressions, showing a futuristic, contrasting aesthetic.
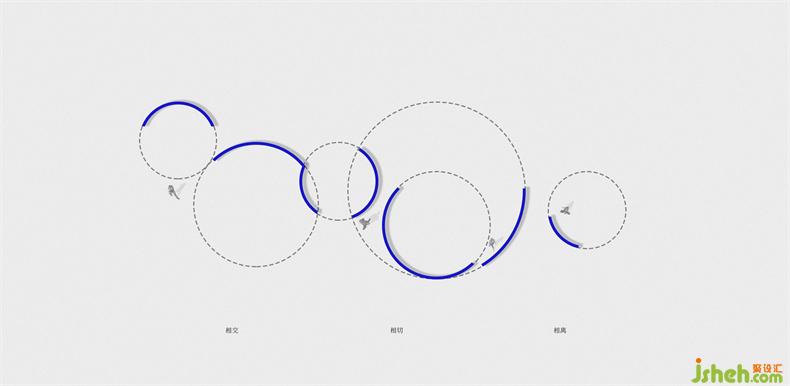
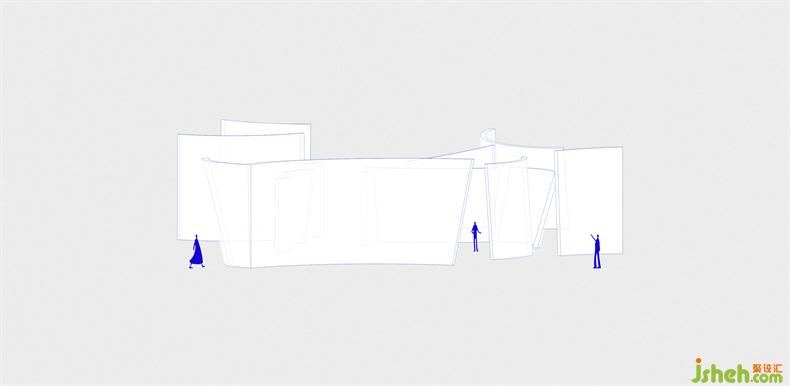
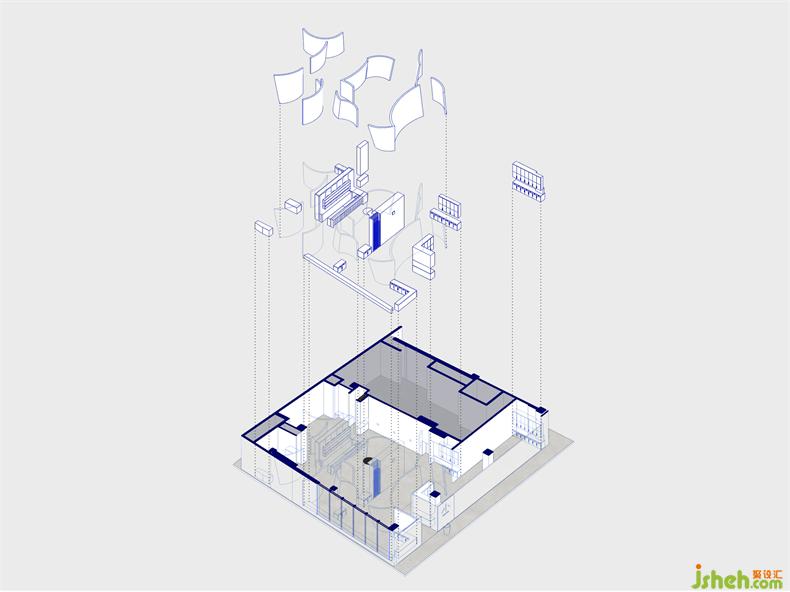
所有空间状态的表达的设计前提是思考,思考客餐人数的状态,思考体验者需要被带动的某种情绪,或几种复杂的反向的情绪,无论是迷幻、虚空、游离的正向情绪,亦或是——无序、游离、消极等的反向情绪。以此,AD艾克建筑始终以<诚实的情绪意识>为整场核心的思考开展设计,试图表达空间中情感体验的真实意义,而不是物理现实。
All spatial expressions in this restaurant are based on the consideration of the number of diners, and the thinking of what emotions needed to be stimulated, such as illusionary, empty and wandering positive emotions, or disorderly, wandering negative emotions. The overall spatial design was centered on the intention of evoking honest emotions of users, trying to highlight the true significance of emotional experience in the space rather that physical aspects.
更多艺术餐厅设计请关注聚设汇装修平台:
