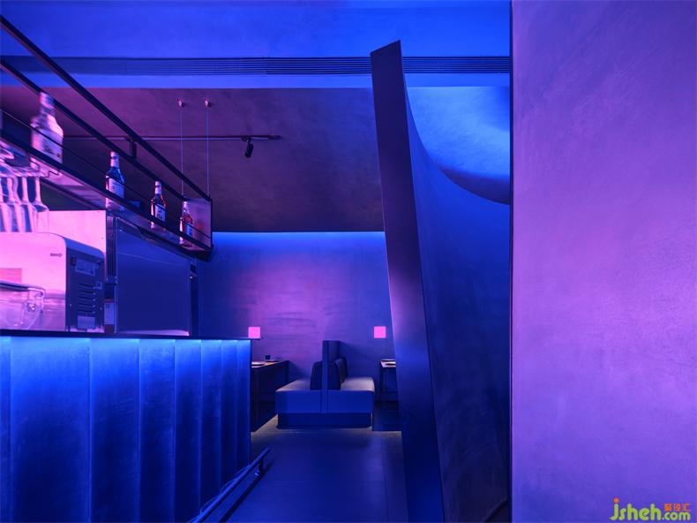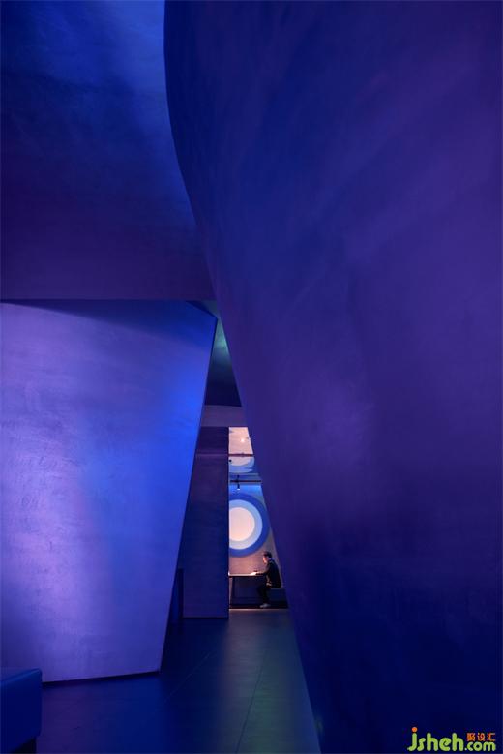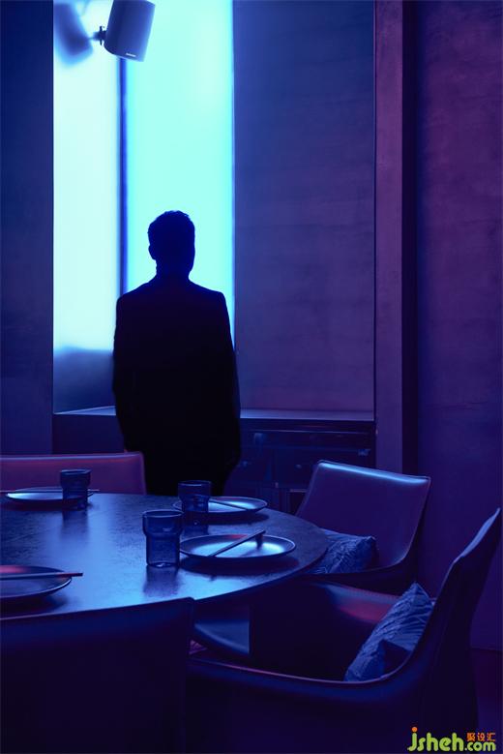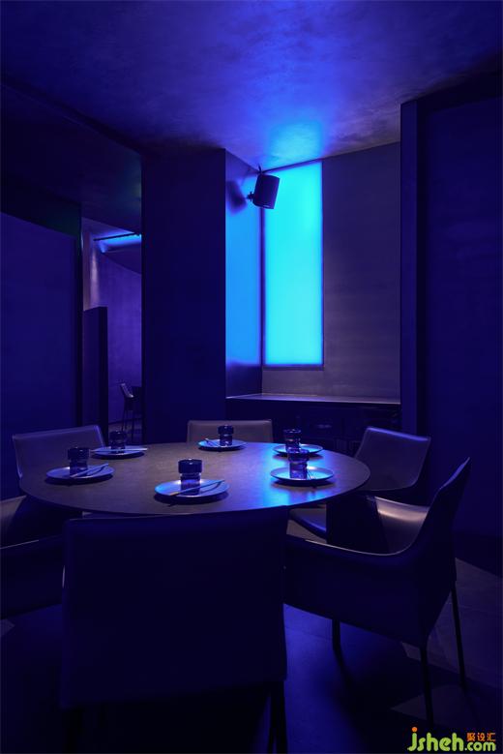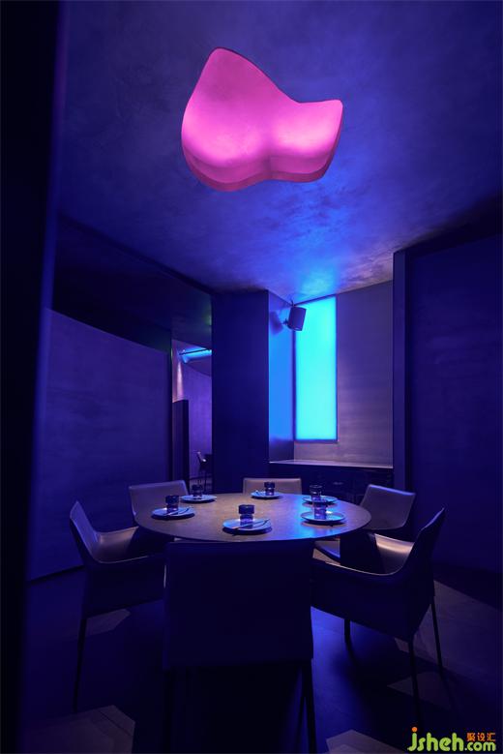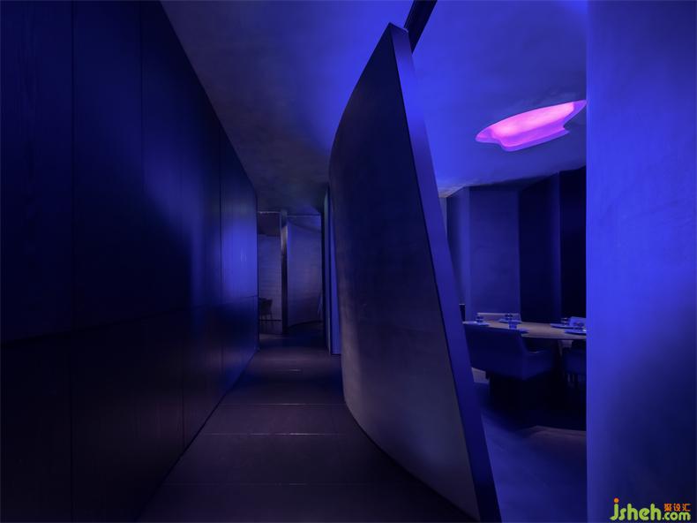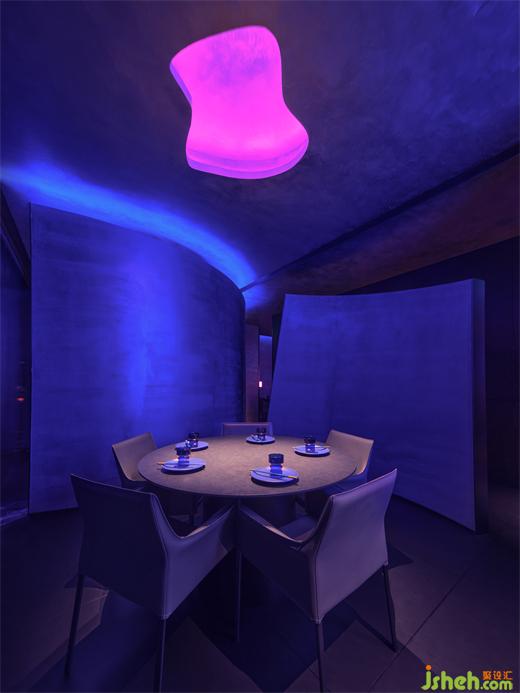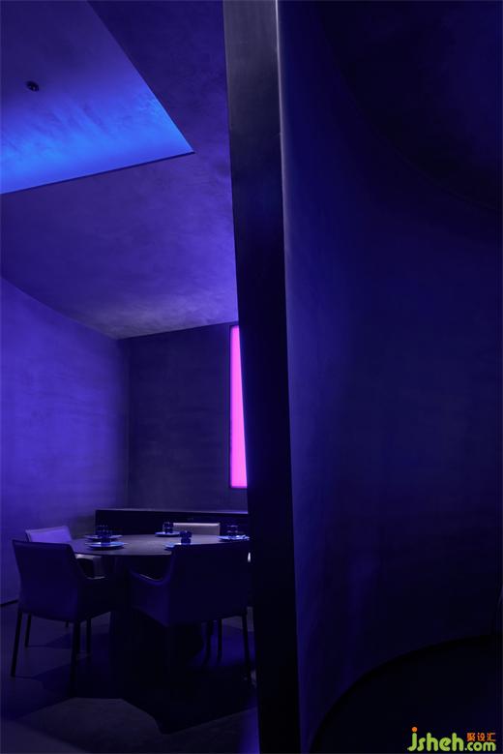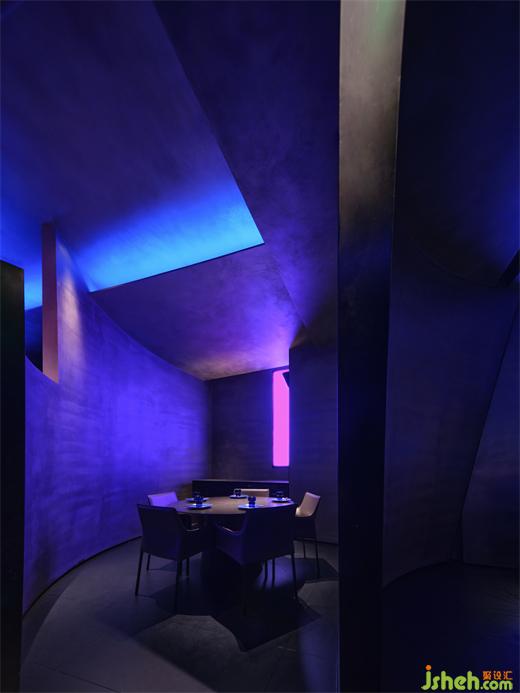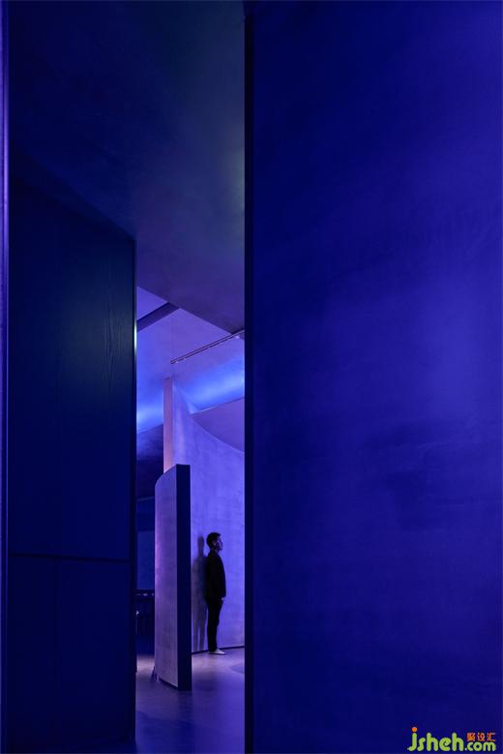05/
空间阐述
Spatial design
门店入口形式的隐蔽与迂回曲绕,空间形态的流动指引体验者身体与情绪上的外向发散,艺术餐厅设计目的是调动体验者在空间中的情绪与意识的节奏变化。呈现的形式或夸张、或变形,或抽象的现代派主义美学,其镜面的重叠带来的迷幻、魔幻、意象,加强空间中的冲突但对等的意识流形态。
The restaurant's entrance is relatively hidden, and forms a twisting circulation route. The fluid spatial pattern stimulates the guests' varying emotions and feelings in the space. The space is presented in exaggerated, irregular forms, and abstract modernist aesthetics. The mirrored surfaces generate illusionary visual effects, and strengthen a sense of tension in the space.
围合的弧形墙面其意在社交情绪中产生安全的距离感,一方面在给单独的社交场所以物理形式做出阻隔,另一方面,其物理状态下呈现的虚张、力量、与冷调光影的晕染下,所形成的感知是迷幻的、先锋的品牌基调。
The curved screen walls function as partitions, which demarcate several independent socializing and dining areas. Their dramatic, powerful forms along with the cool lights create a dreamy ambience and convey the brand's avant-garde image as well.
中间散台区,其内在的情绪决定了形态外延与向上的张力,这种张力是制造场域的聚合的一种力量,艺术餐厅设计与其环绕更激进的状态激发用餐者流露出放开、社交甚至激昂的情绪意识。吧台区域晕染传达的细微的光影,也揭露出窥探与空间的互动的感受。
The dining area in the middle shows an extended and upward strength, which promotes the convergence of spatial realms. It stimulates diners to open their mind to socialize, and even evokes their fevered consciousness. The bar counter area awash with subtle light and shadows invites the guests to peep into and interact with it.
