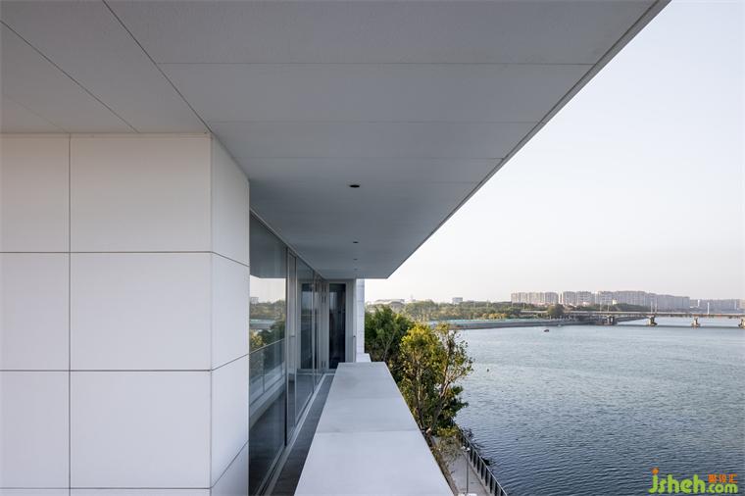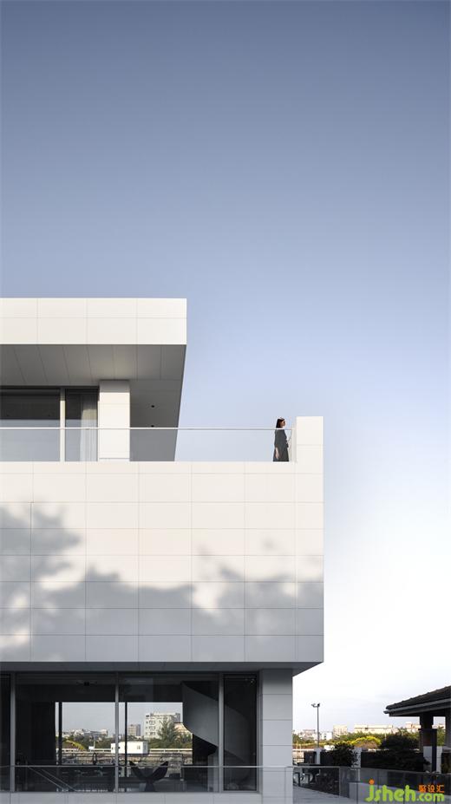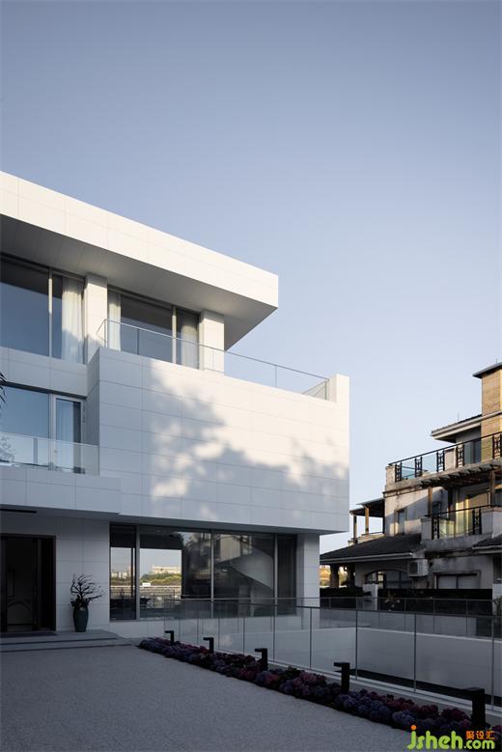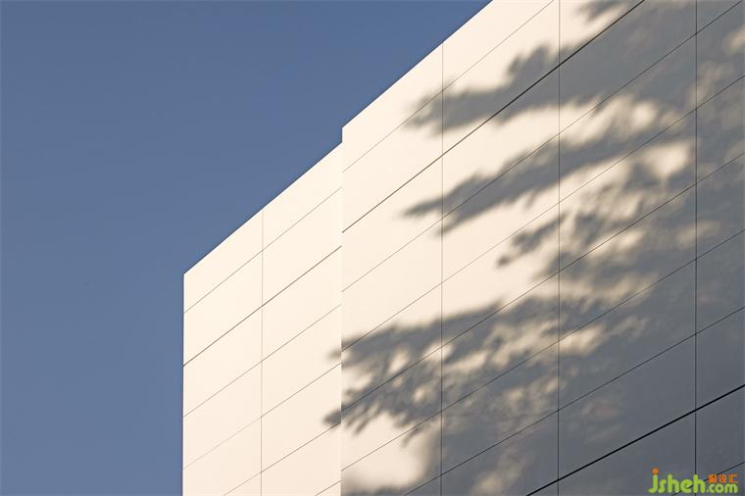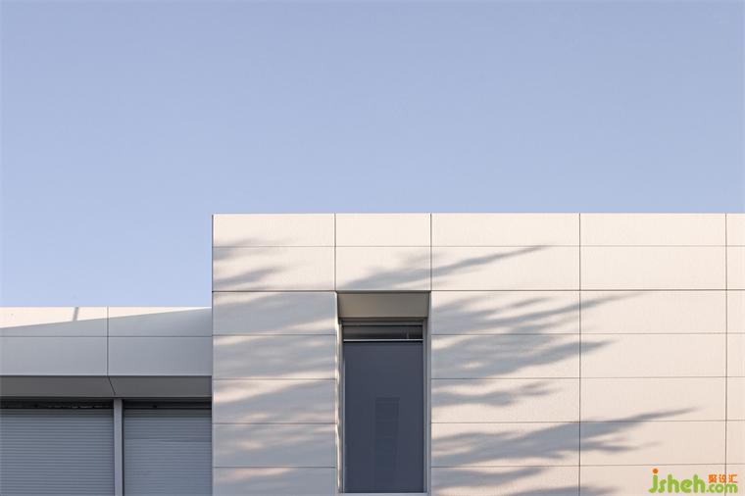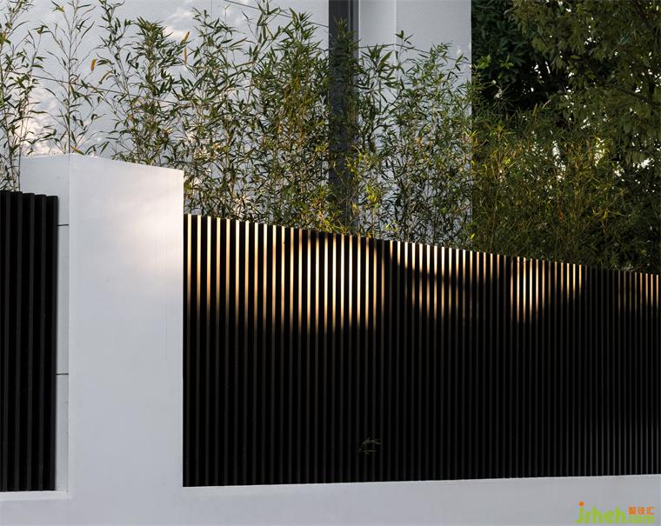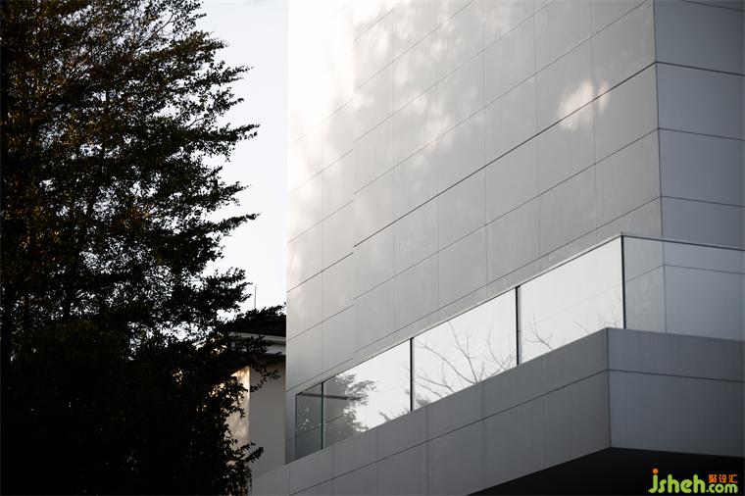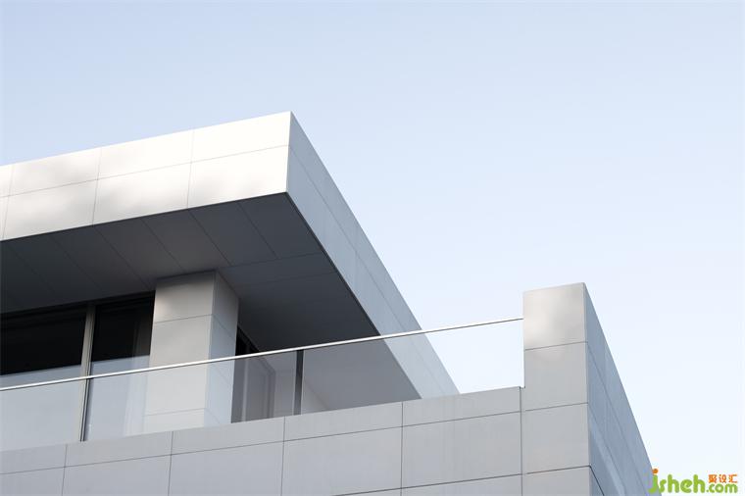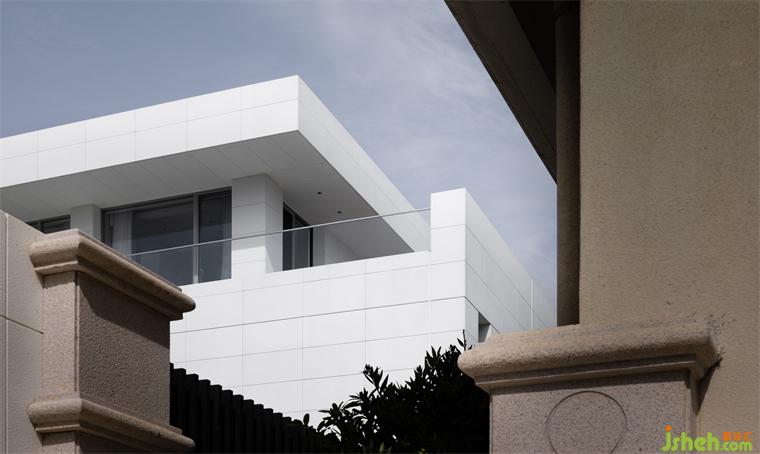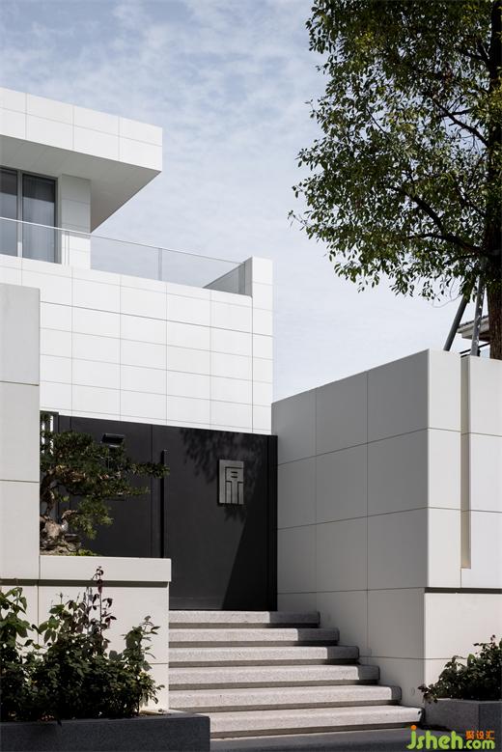项目信息
项目名称:L House极简豪宅设计
设计机构:AD ARCHITECTURE∣艾克建筑设计
总设计师:谢培河
设计团队:艾克建筑
项目地点:广东
建筑面积:1500㎡
主要材料:石材/手工涂料、微水泥、木地板、烤漆
设计时间:2018年7月
竣工时间:2023年1月
摄影师:欧阳云、拿捏空间
生活极简,内心丰盈
A simple life,an abundant heart
01项目背景
Project background
突破当下城市的别墅空间与居住环境的传统范式,艾克建筑在这个建筑室内一体化设计的项目中,尝试重新构建边界,极简豪宅设计以本案为引,试探城市人群对于当代居住语境的底线。同时,在城市心脏中营造一种自然、和谐、放松的状态,这也是艾克建筑对豪宅的重新审视。
Breaking the traditional stereotype of villas and living environment in the contemporary city, AD ARCHITECTURE tried to rebuild the boundary in the integrated design of architecture and interior. The project is an exploration of the bottom line of the contemporary living context for urban citizens.Creating such a natural, harmonious, and relaxed state in the heart of the city, AD ARCHITECTURE rethinks luxury villas in this project.
