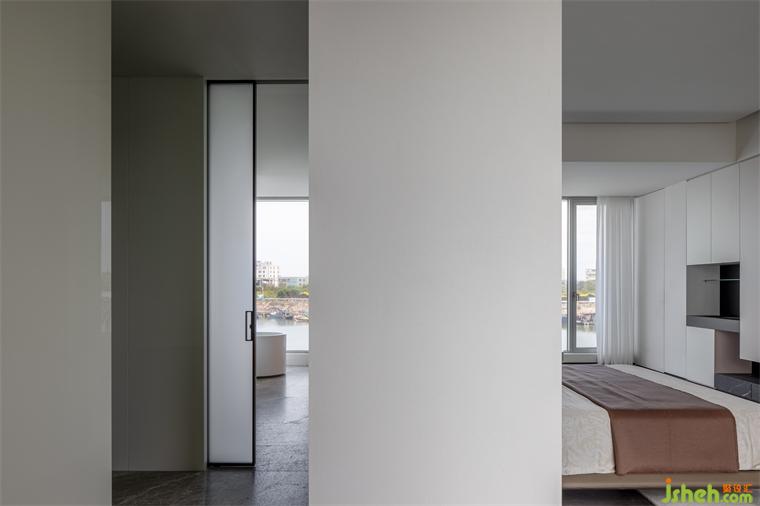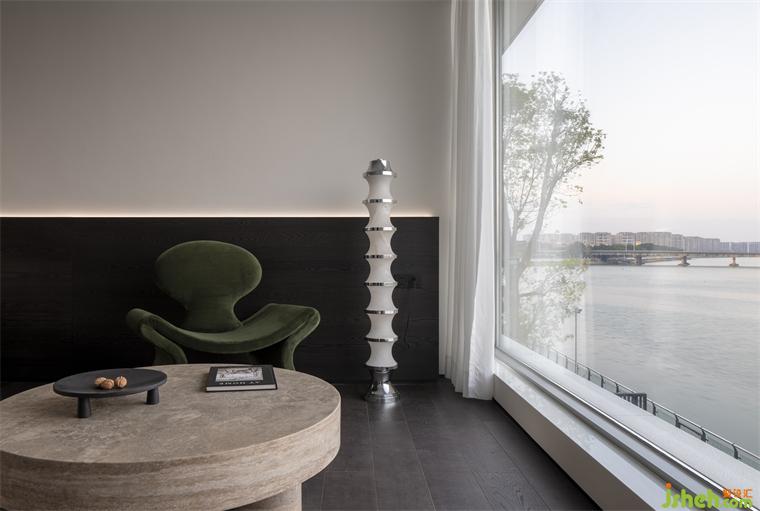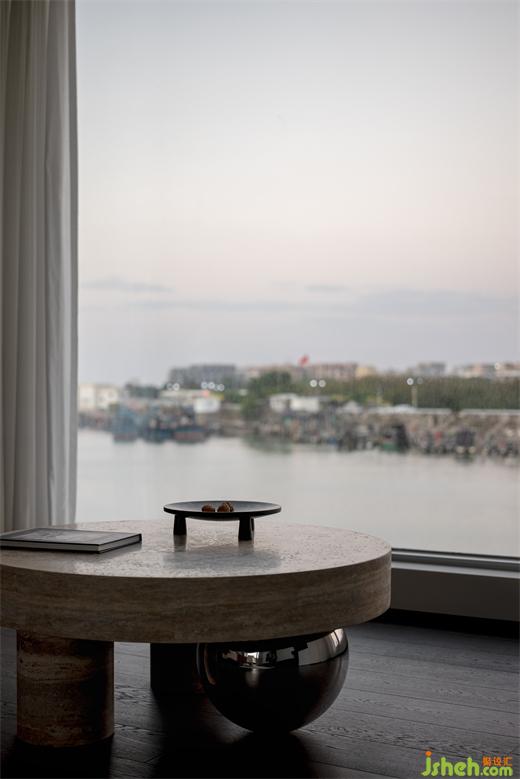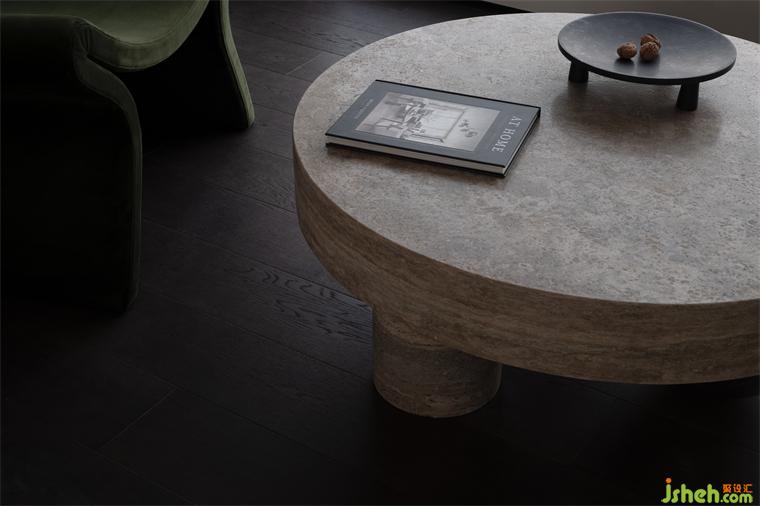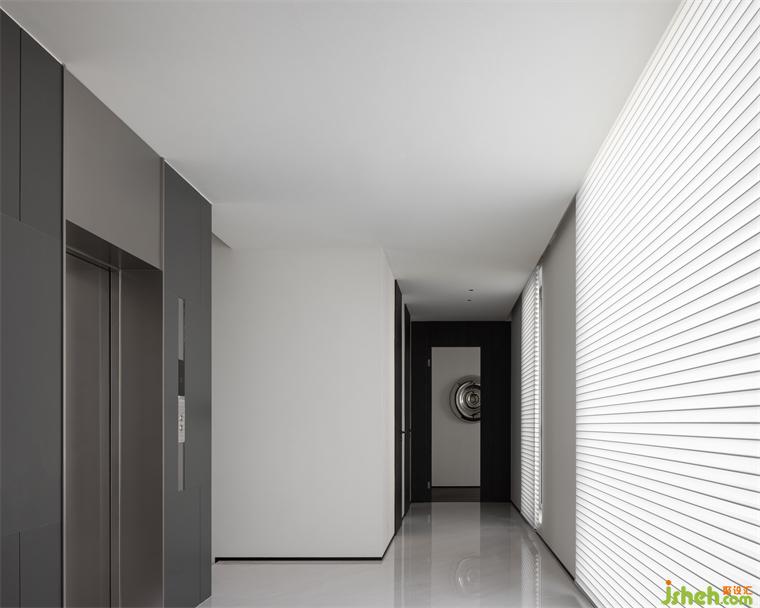03功能的生成
Generation of function
楼梯,是贯通整体空间的功能动线,也是开放外向至私密内向的情绪转换。极简豪宅设计以一层的客厅作为空间的中心,由上的两个楼梯贯通作为二三层的起居空间,至下的楼梯由客厅直接连接负一层的接待空间。净白的植入,让一个建筑空间中的起居与接待关系,无声而纯粹。
Stairs are the circulation route that runs through the overall space, also as the emotional transition from the open and extroverted to the private and introverted. With the living room on the ground floor as the space center, the two staircases upwards connect to form the living room on the second and third floors, and the stairs downwards directly link the ground living room to the reception space on the basement floor.The pure white achieves a silent and pure relationship between the living and reception areas in a single architectural space.
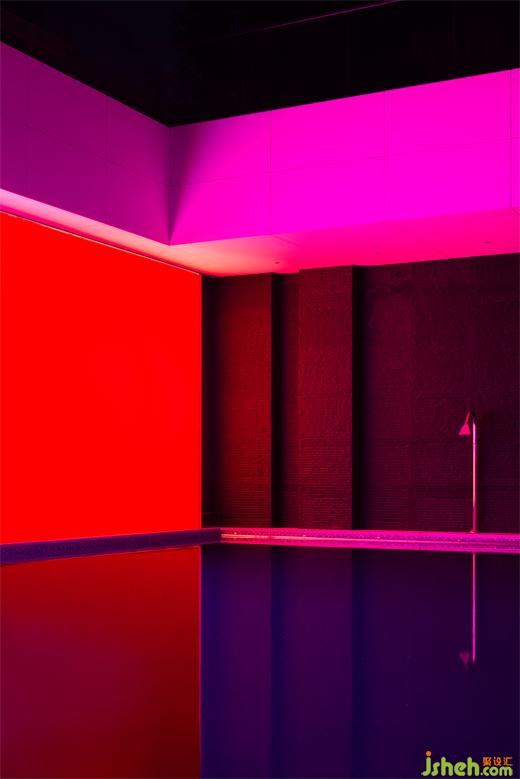
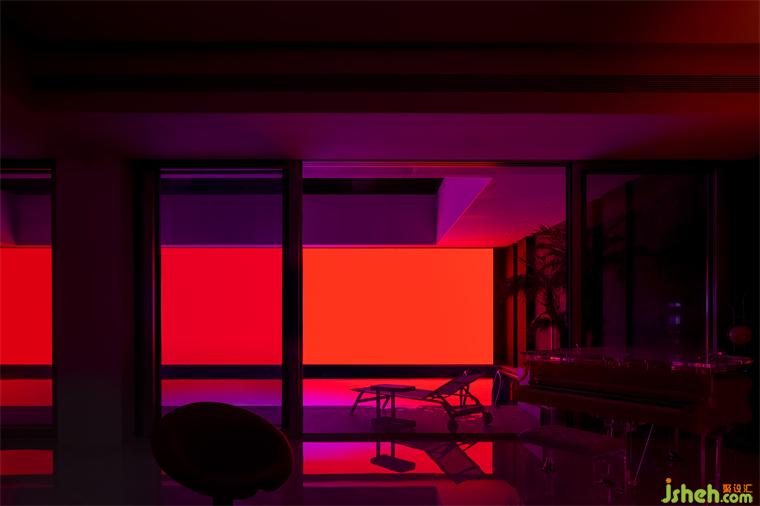
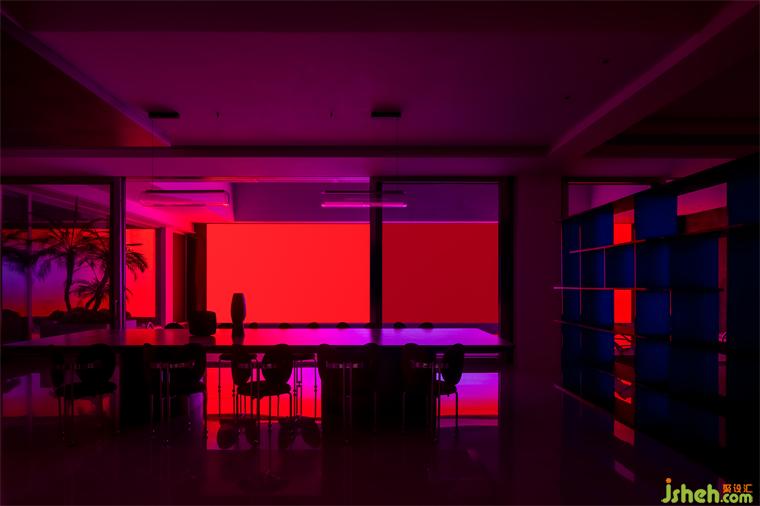
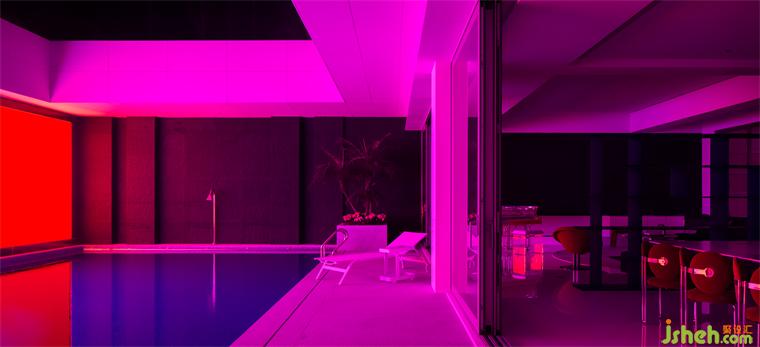
在居住空间与接待空间的规划思考中,我们试图在一个建筑空间中纵向分割两者的关系。
When considering the planning of the living space and the reception space, we tried to vertically divide the relationship of the two areas in the same building.
