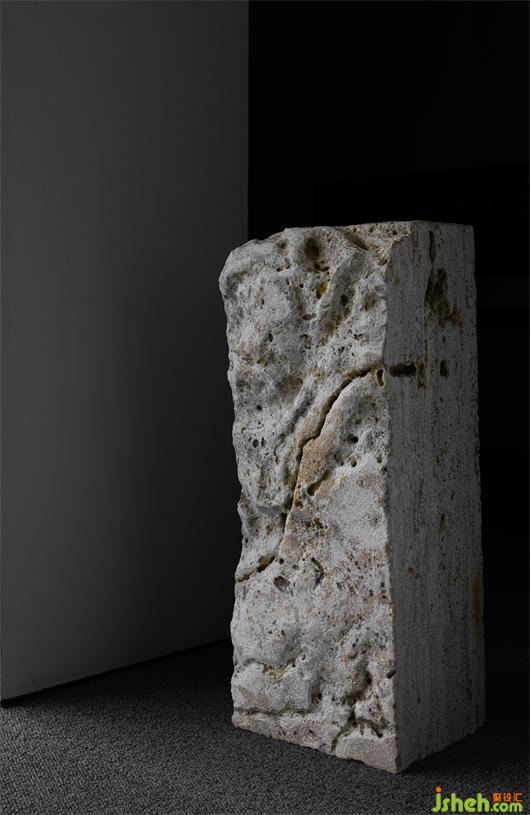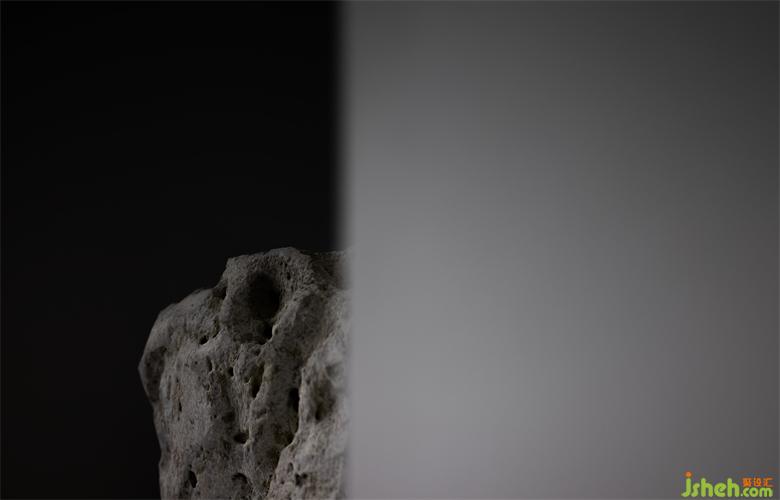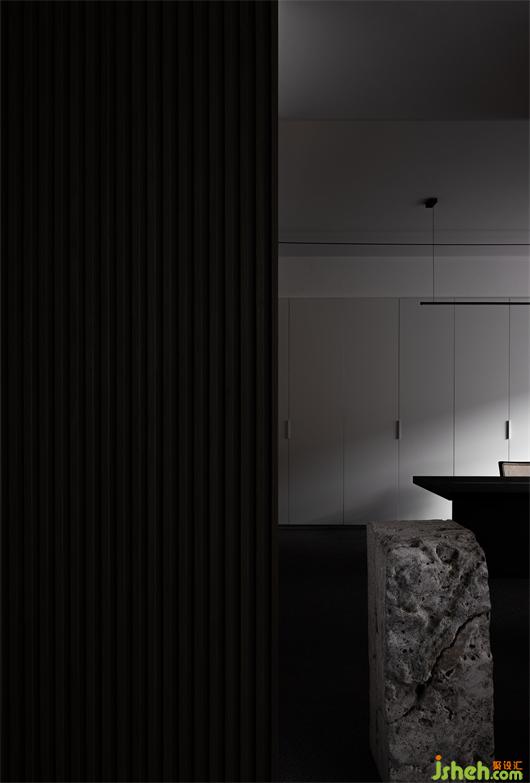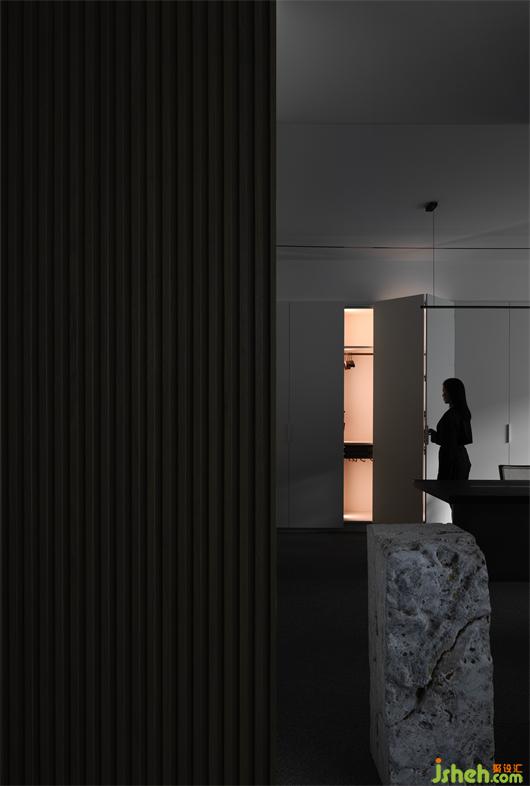集恩不只是一个展厅,而是一个艺术、温暖、私密的会客厅。
Therefore, AD ARCHITECTURE designed a space that not merely functions as a showroom, but more importantly, an artistic, warm and private "reception room" for JIEN.
人总是能在跳出习惯的时刻获得惊喜,而这种惊喜的差异化是我们一手策划的……
The design team deliberately created unexpected, differentiated surprises in the space.
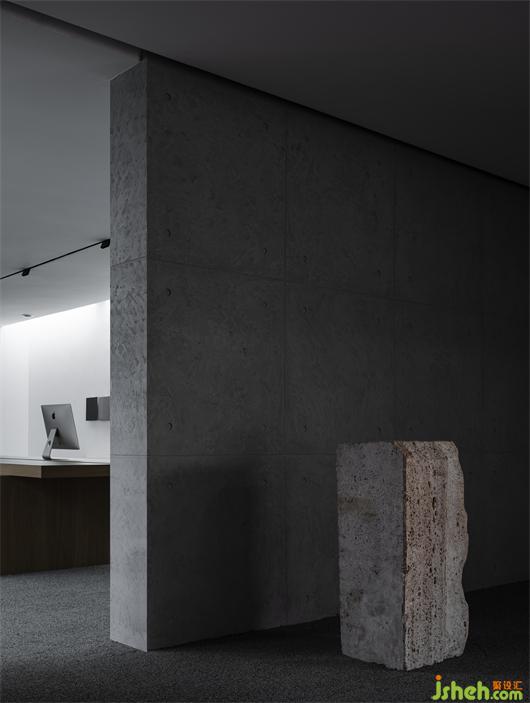
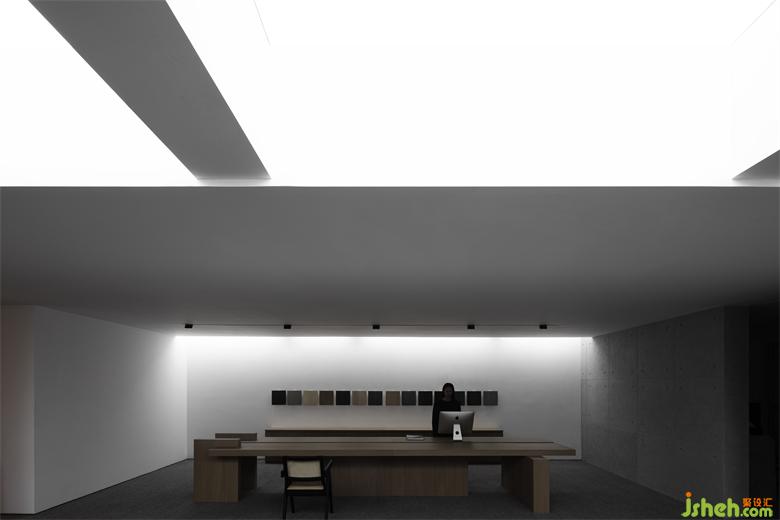
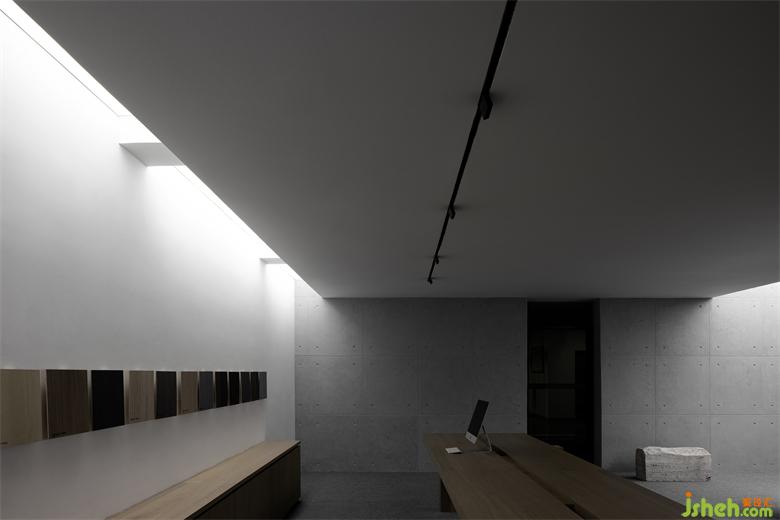
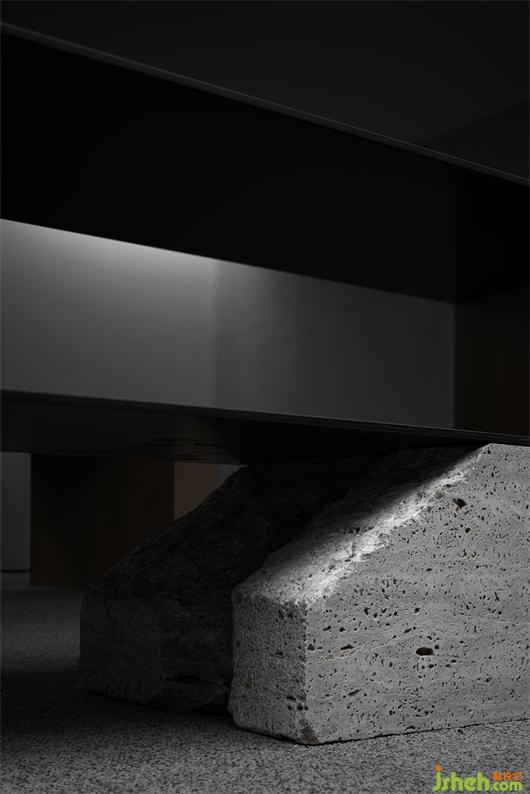
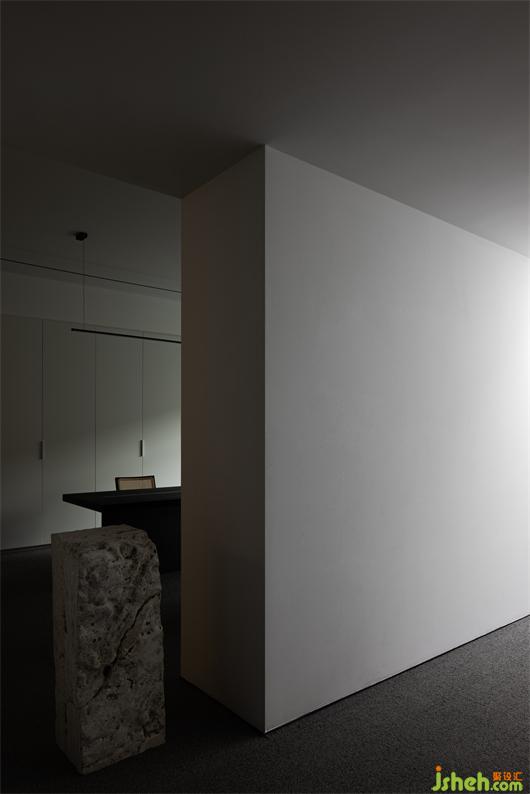
200平方米的空间用一种果断的行为,分成三个部分,入口接待,木饰面展示与办公,项目执行展示与接待。
Occupying a floor area of 200 square meters, the overall space is composed of 3 major functional zones, including reception foyer, wooden veneers display & office area, customized furniture solutions display & reception area.
入口接待区去接待台的设计也是我们在商业领域的一次大胆的尝试,展厅设计而这样的尝试也是因为当代商业的收银方式在产生变化。虽然去接待台,但入口的石头确有着接待的暗示,无人的空间状态下,也在安静的阐述了空间礼貌与谦逊。
No front desk is set at the reception foyer. This is a bold attempt, which is based on the consideration of the changing ways of payment recently. Conventional front desk is replaced by a piece of stone, which welcomes visitors in a low-profile posture.
