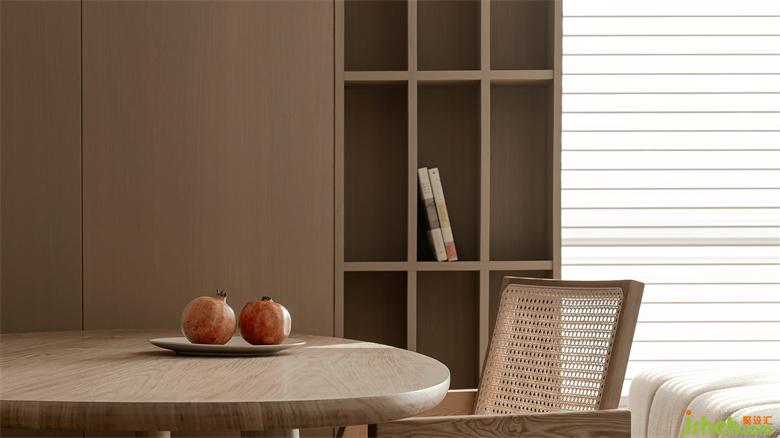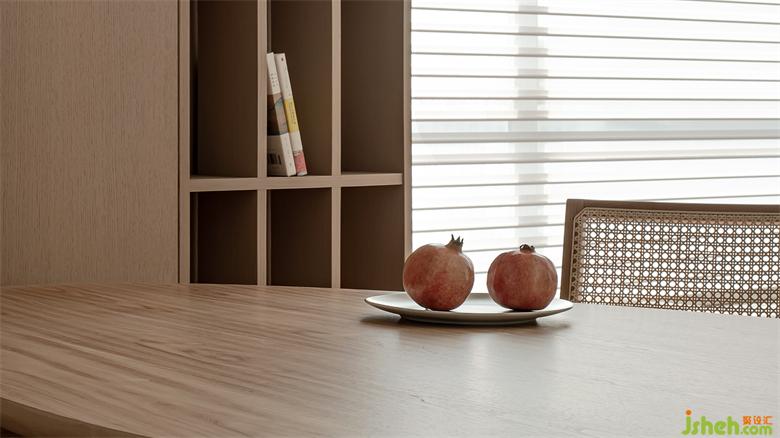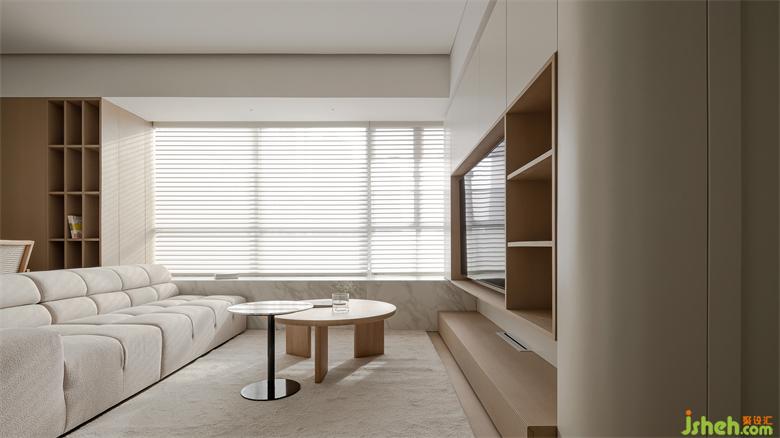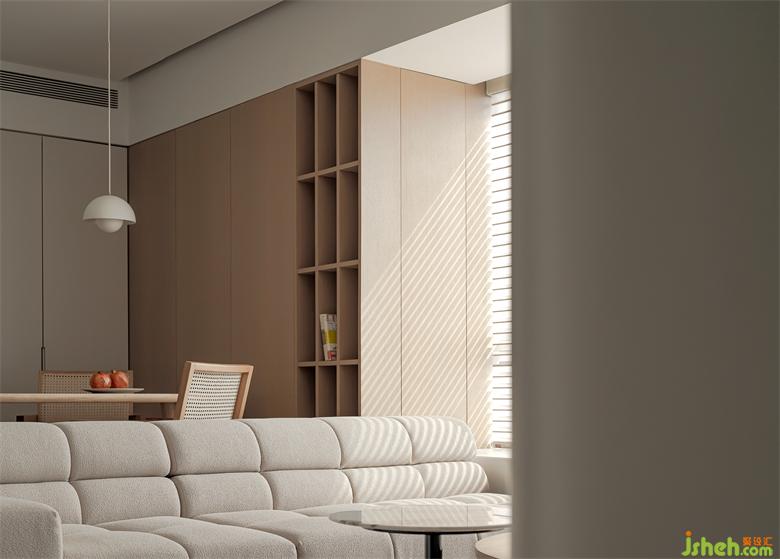项目名称 | 木白之间 · Y宅家装设计
项目位置 | 广东广州
项目面积 | 90㎡
设计公司 | 向乐设计
设计时间 | 2021.12
竣工时间 | 2022.09
施工负责 | 庄丽辉
部分品牌 | 博领家居 友成木作 地王地板 L&D唯美陶瓷 GEBERIT/KOHLER/TOTO卫浴 西顿照明 布梵窗帘
项目摄影 | 余荣力
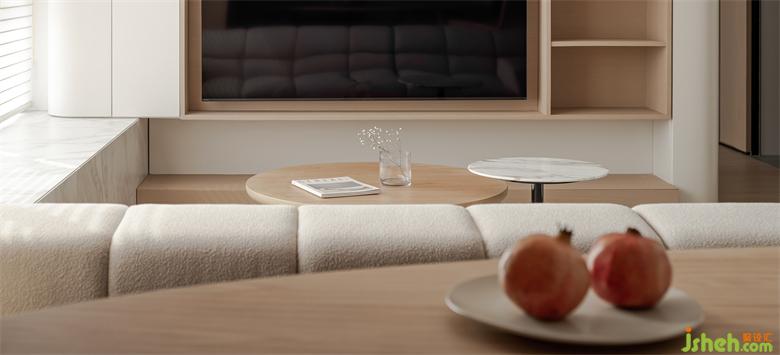
在自由与克制的感性之中,寻找美好生活的具象表达,在纯白的空间底色之上,光线引导简约生活的构建法则,承载着居住者的生活时光。家装设计项目位于广州荔湾老商业区,业主通过我们的客户推荐认识,因此初期建立了很好的信任度,这也为后期项目的顺利落地作了重要铺垫。
In the perceptual expression of freedom and restraint, looking for the symbolic expression of a better life, on the pure white space background, the light of light guides the construction of a simple life, carries the life time of the residents.The project is located in the old business district of Liwan, Guangzhou. The owner understands through our customer recommendation, so it has established a good degree of trust in the early stage, which also made an important way for the smooth landing of the later project.
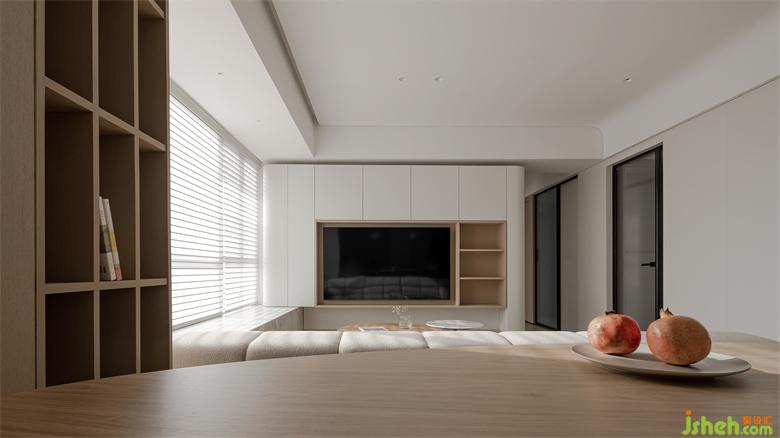
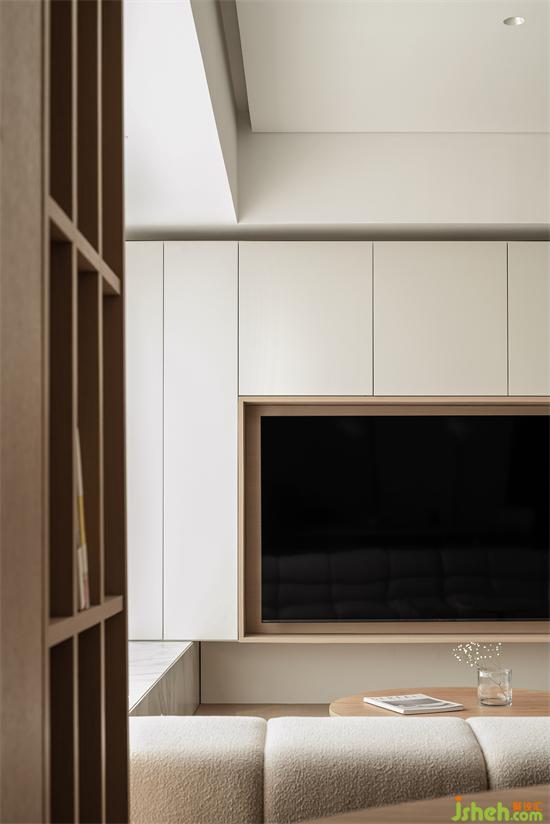
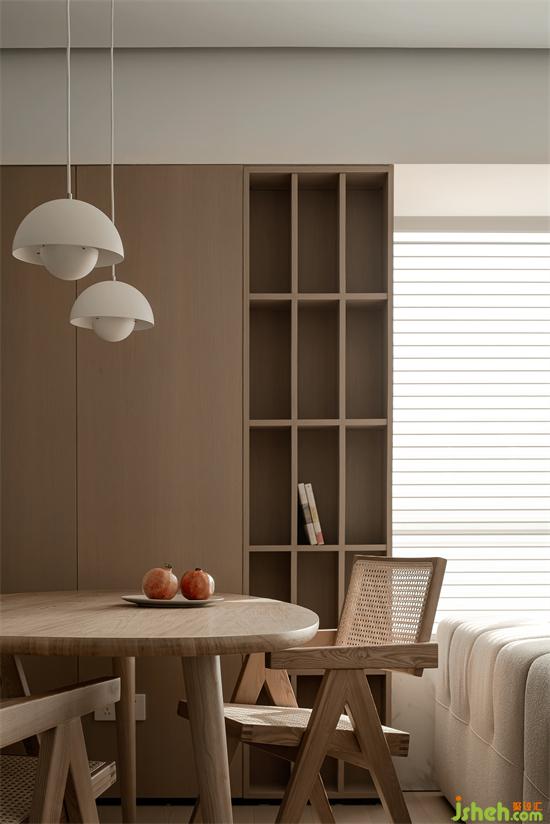
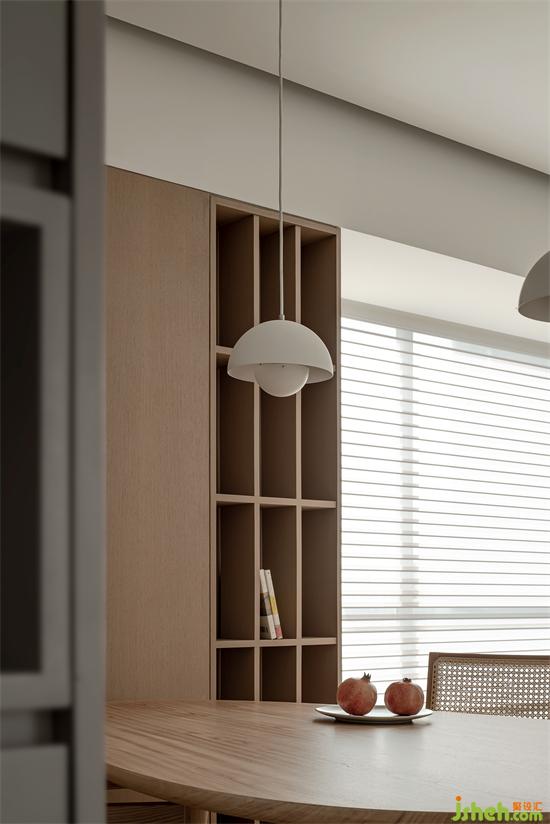
餐厅精心挑选了带有圆弧造型的吊灯,跟空间硬装同样的圆弧是一种“对话”。靠窗的柜子,满足业主日常收纳需求,同时具有秩序美感,是一种松与紧、疏与密的处理方式。
The restaurant carefully selected a chandelier with arc shapes, and the same arc as the space hard installation is a "dialogue". The cabinet that rely on the window meets the daily storage needs of the owner and has a sense of order. It is a loose, tight, sparse and dense treatment method.
