项目信息
项目名称 | 衍叙 · 荣灿中心L宅
项目位置 | 广东惠州
项目面积 | 180㎡
设计公司 | 向乐设计
设计时间 | 2021.06
竣工时间 | 2022.06
施工单位 | 赣江装饰
主要材料 | 名杉家居 浩特楼梯 L&D唯美陶瓷 皮阿诺橱柜 科鲁迪 吉博力卫浴 西顿照明
项目拍摄 | 王汉彬
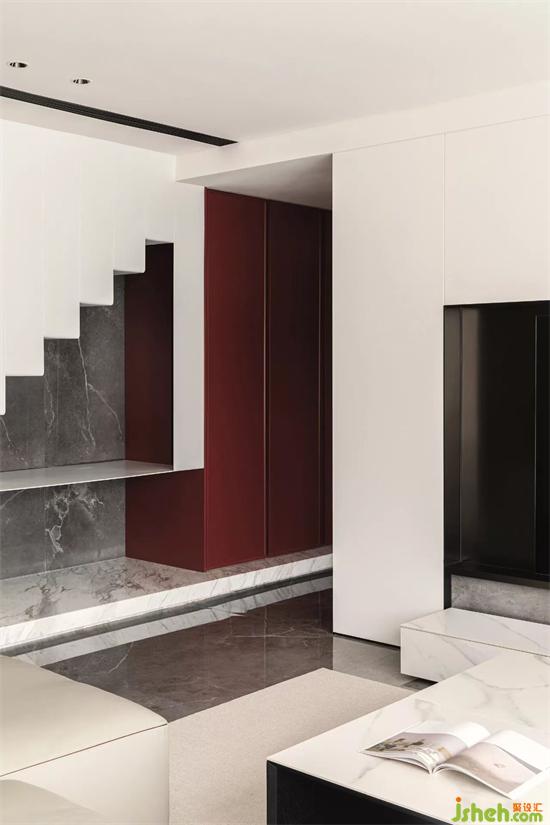
材质承载了生活的情绪,肌理的体现幻化生活的温度。家装设计
The material carries the emotions of life, and the texture reflects the temperature of life.
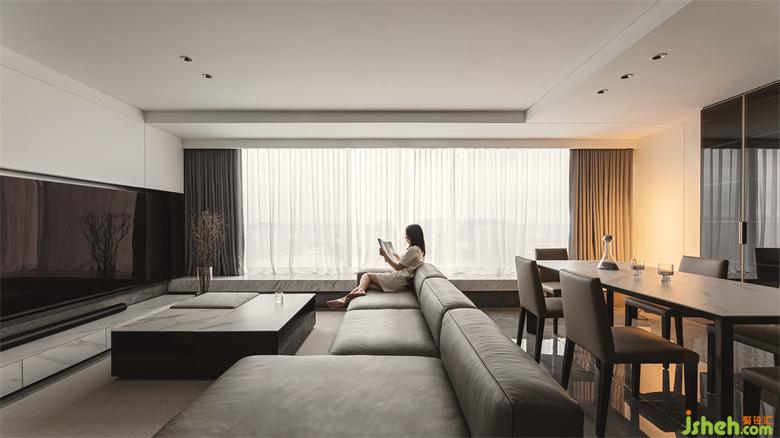
本案是位于惠州江北中心繁华区的顶楼复式住宅。以黑白灰为主基调,局部搭配暗红色,整体呈现当代时尚的高级格调。家装设计建筑大面积的横向开窗,将室外光线与风景引入室内,拥有优越的先天条件,顶层绝佳的江景成为了室内最好的“立面”。
This case is a top-floor duplex residence located in the downtown area of Jiangbei, Huizhou. With black, white and gray as the main tone, with dark red in part, the overall presenting a high-level contemporary and fashionable style. The large-scale horizontal opening of the building brings outdoor light and scenery into the interior. It has superior congenital conditions. The excellent river view on the top floor has become the best "facade" in the interior.
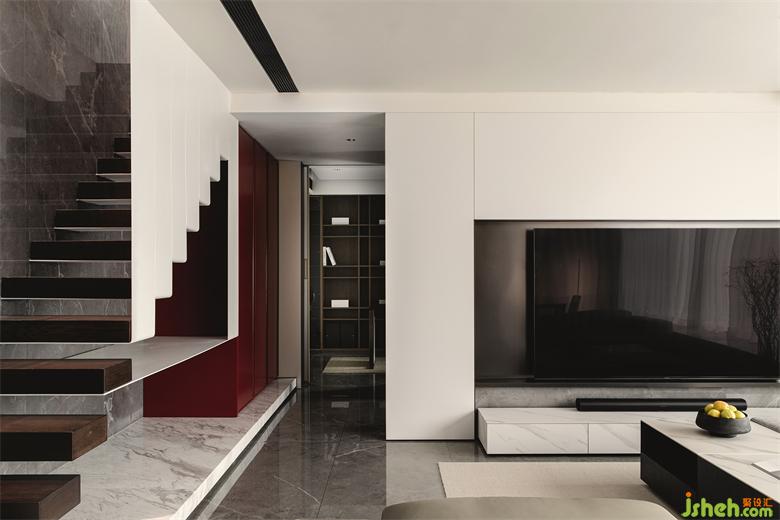
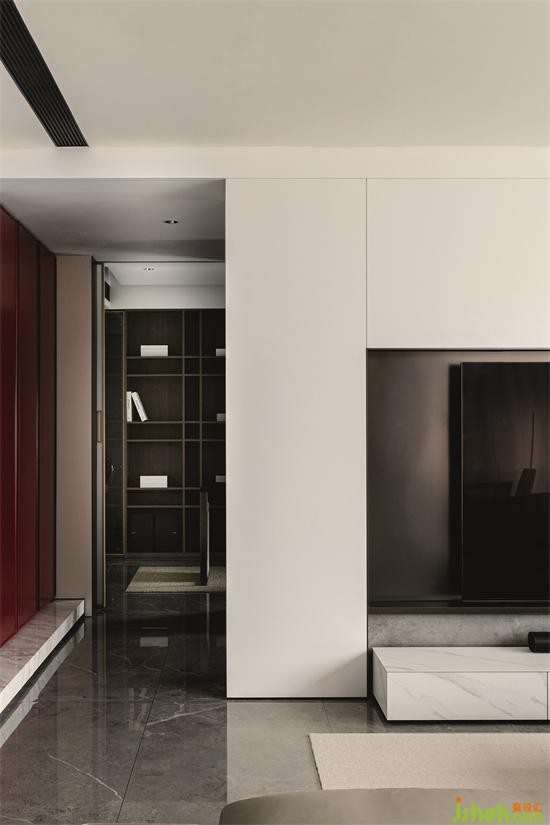
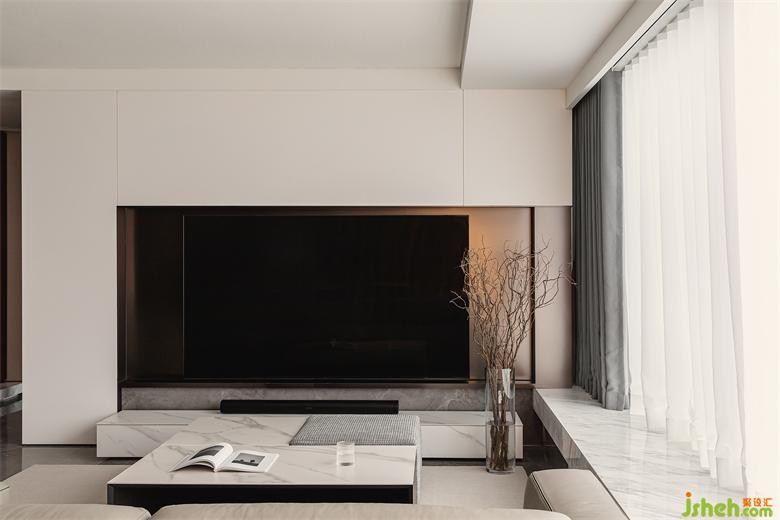
在室内的界面上我们尽可能处理得简洁干净。保留必要的基础造型和材质,摒弃多余的装饰,将“焦点”留给景观。家装设计
we try to keep the interface as simple and clean as possible. Retain the necessary basic shapes and materials, discard superfluous decoration, and leave the "focus" to the landscape.
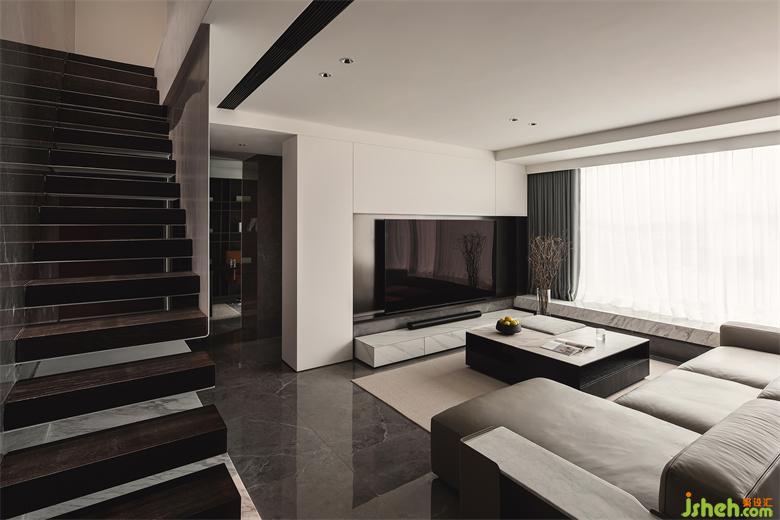
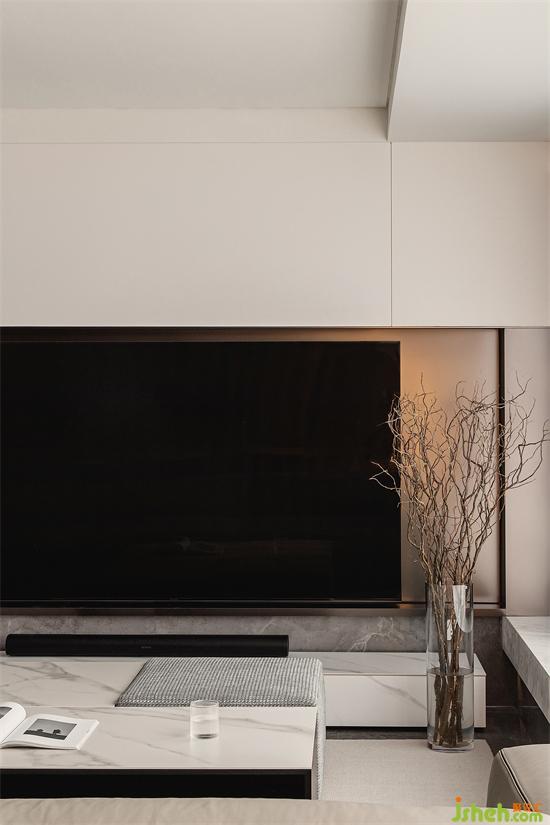
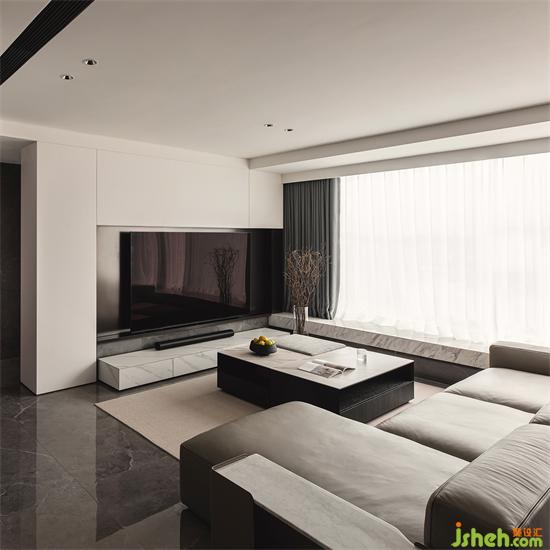
电视背景墙延伸至飘窗,因飘窗上下结构不可改动,我们巧妙将造型与结构的劣势作结合,这样一来可以隐蔽结构带来的突兀感,二来可以让电视背景墙更加宽敞大气。
The TV background wall extends to the bay window. Since the upper and lower structure of the bay window cannot be changed, we skillfully combine the disadvantages of the shape and structure, so as to conceal the abruptness brought by the structure, and secondly, it can make the TV background wall more spacious and atmospheric.