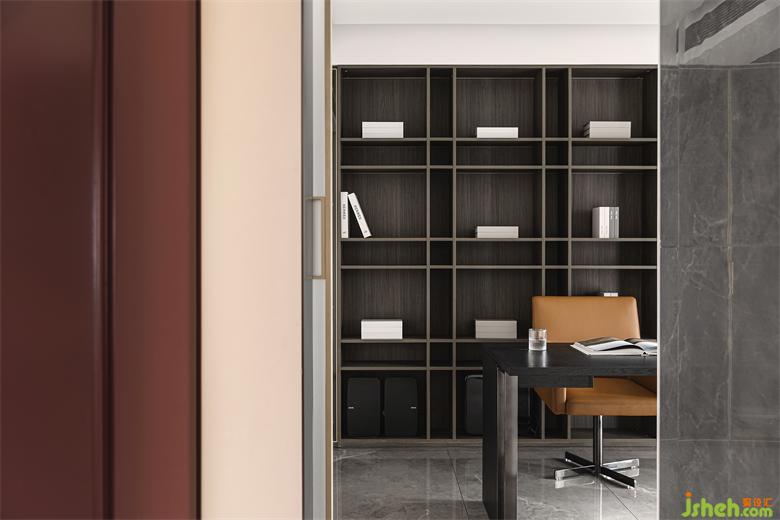
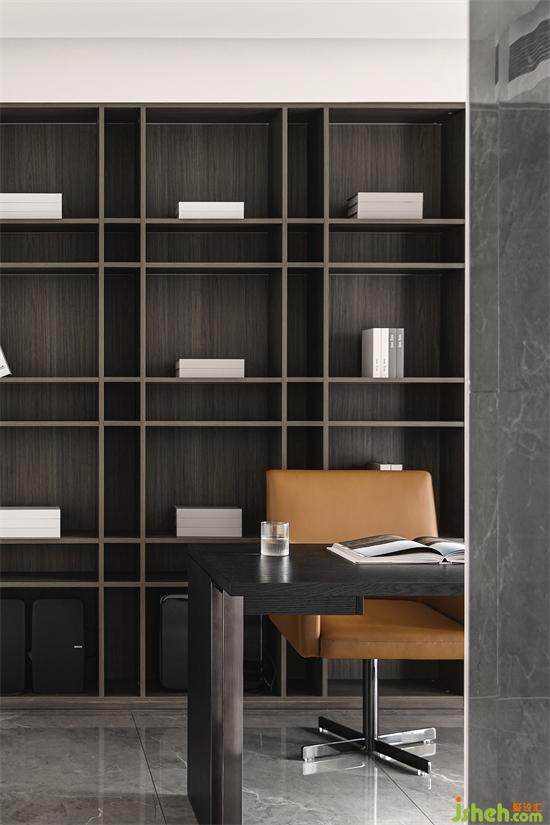
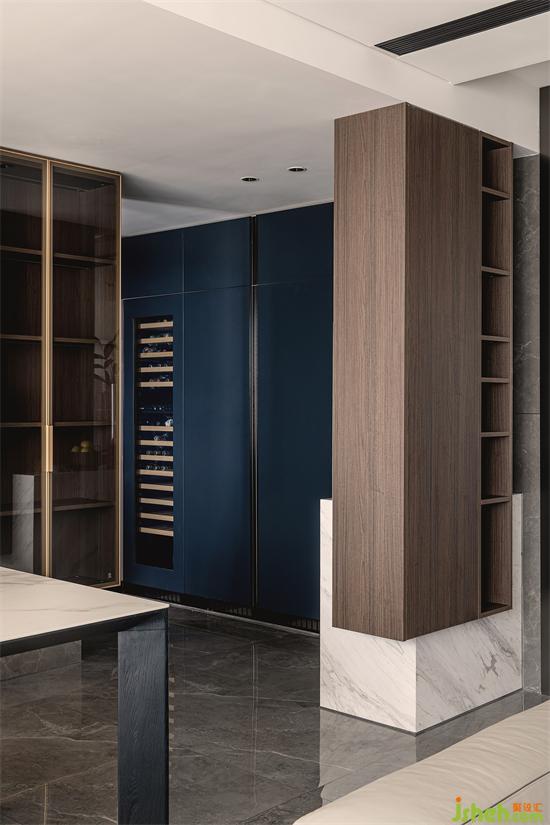
块体的穿插与堆叠使空间的结构清晰明朗,更具力量感。
The interspersed and stacked blocks make the structure of the space clearer and more powerful.
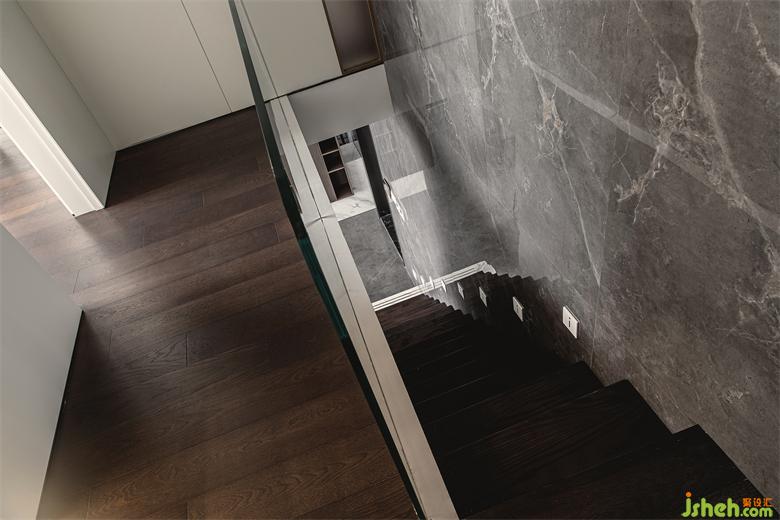
二楼过道地面木地板通铺,与楼梯材质统一,无门槛石做法、全通透的玻璃扶手、极窄的地脚线,全部在回应着“极简主义”的家装设计理念。
The wooden floor on the second floor aisle is fully paved, and the material is the same as that of the stairs. There is no threshold stone method, fully transparent glass handrails, and extremely narrow footings, all of which respond to the design concept of "minimalism".
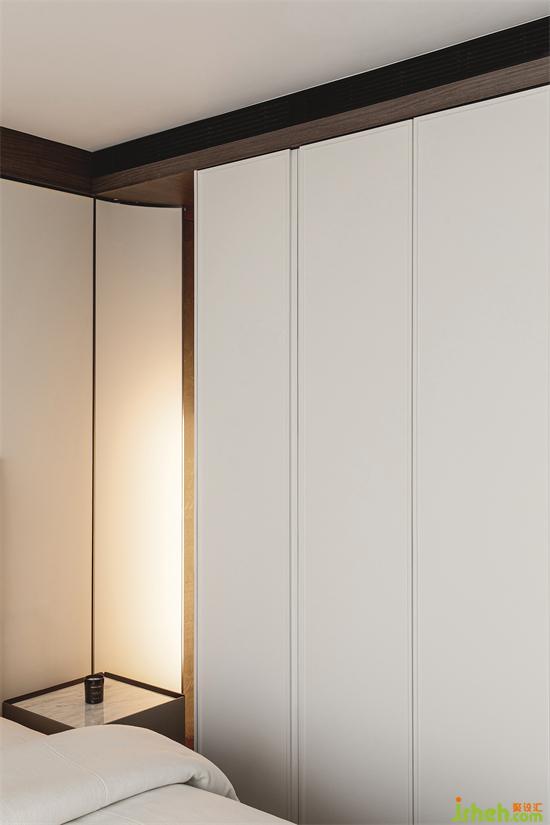
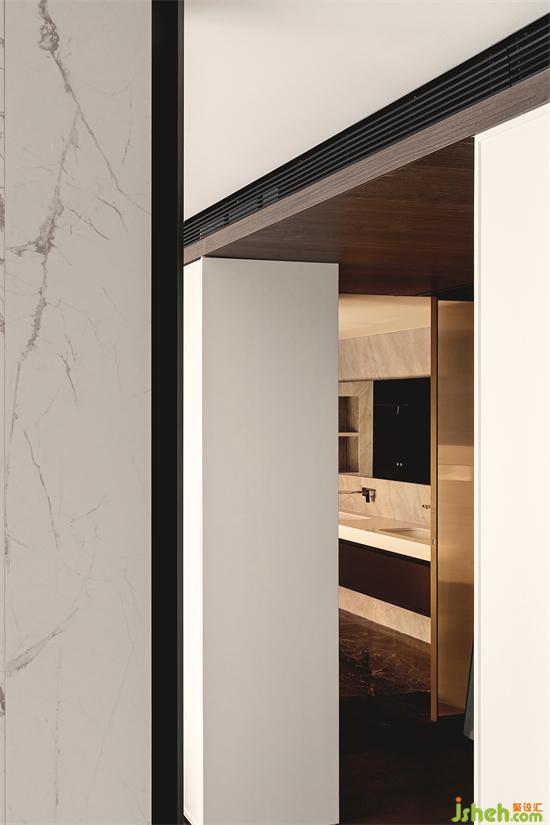
主卧背景墙是哑光岩板与不锈钢收边做法,彰显档次和精致感。步入卫生间的天花用木饰面包裹,划定和强化区域感。白色柜子在深色的木饰面中跳跃,空间的块面材质关系得以平衡。家装设计
The background wall of the master bedroom is made of matte slate and stainless steel, which shows the sense of class and sophistication.The ceiling into the bathroom is wrapped with wood veneer to delineate and enhance the sense of area. The white cabinets jump in the dark wood finish, and the block surface material relationship of the space is balanced.
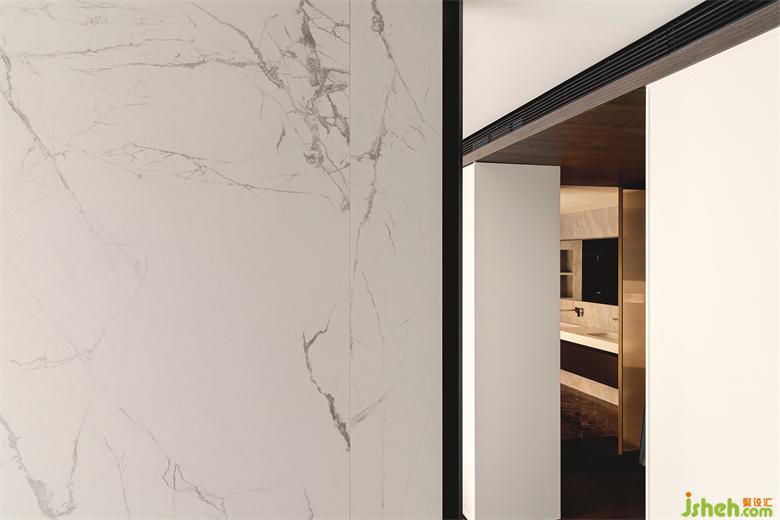
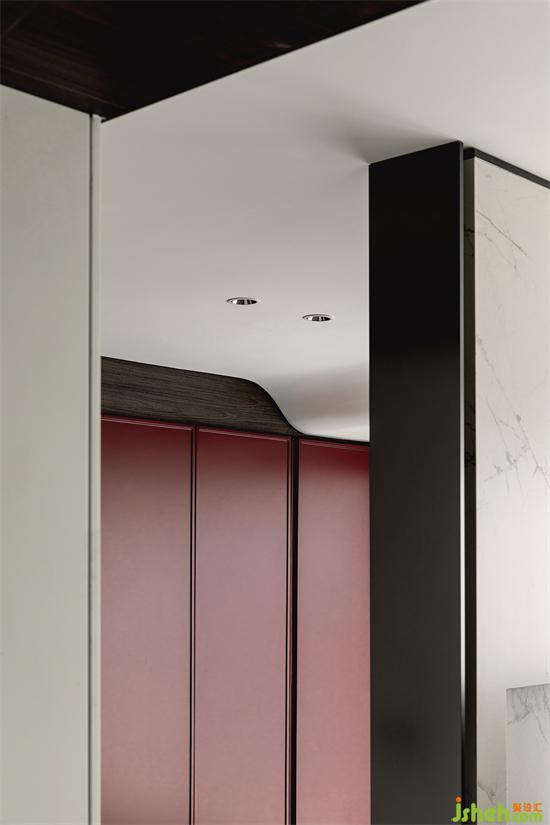
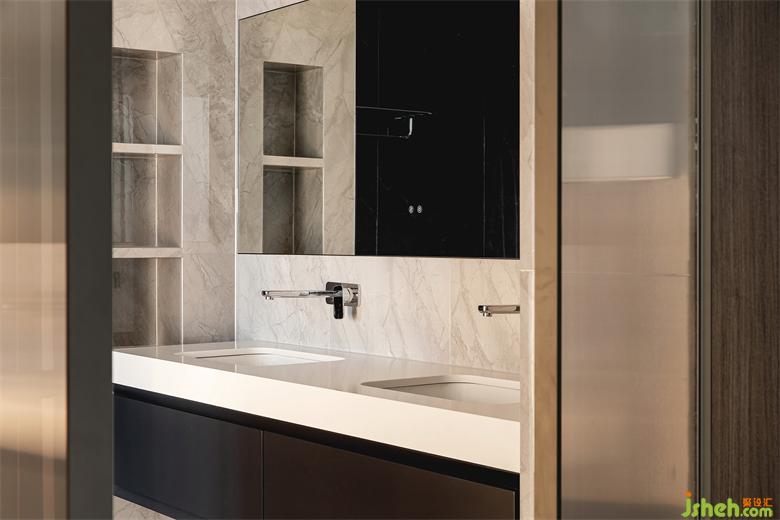
主卫生间大气宽敞的双台盆与墙出水龙头设计,处处都在体现着男女主人尊贵的地位身份。
The generous and spacious double basins and wall faucets in the master bathroom reflect the noble status of the host and hostess everywhere.