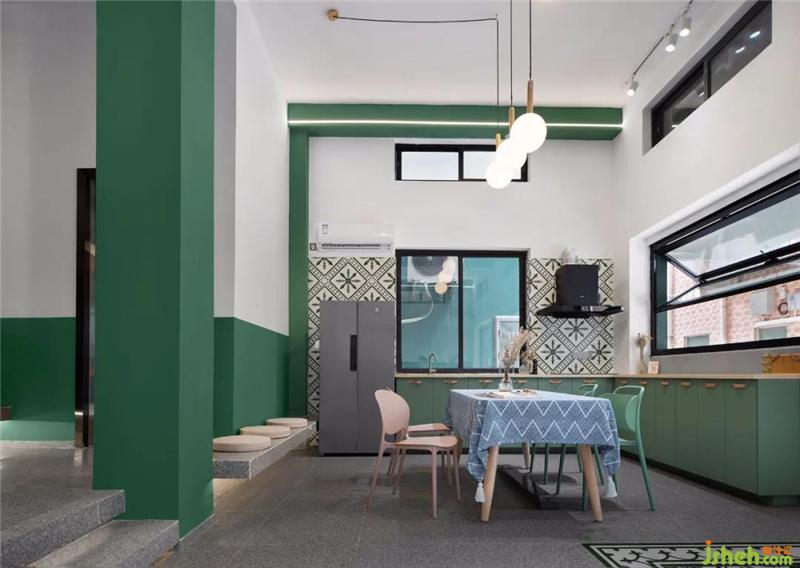项目名称:《城寓》
项目地址:广东深圳
项目面积:2180㎡
设计公司:未耒设计(深圳)有限公司
设计团队:胡游柳 郑瀚 潘丽蓉
主材运用:瓷砖 生态板 乳胶漆 窄框门 线条灯
摄影团队:乐在拍
设计时间:2019年10月
建成时间:2020年07月
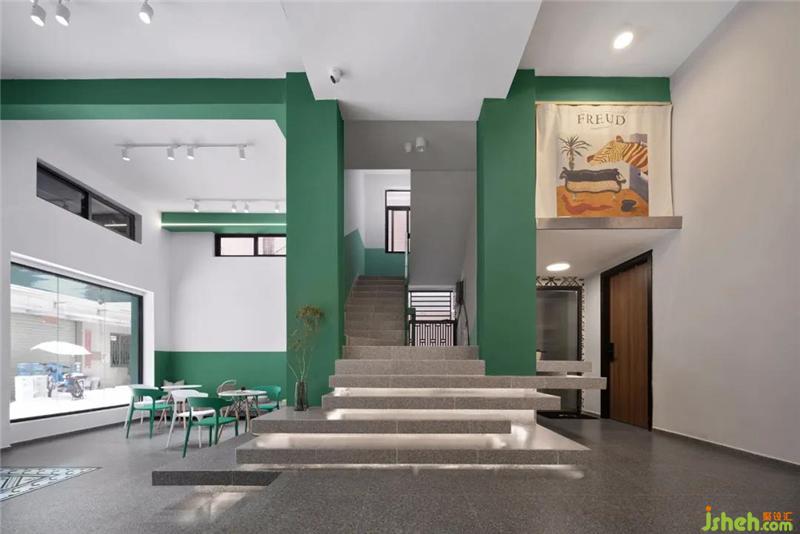
/ 城寓 /
Metropolis
初到现场,百约平米的一楼空间,看起来却只有一尺之地,显得局促。改造之后,故意裸露且用色彩强调出的梁和柱,无疑是这个公寓大堂的一大亮点。
When I first arrived at the scene, the space on the first floor of 100 square meters seemed to be only one foot away, which was cramped. After the renovation, the beams and columns that are deliberately exposed and highlighted with color are undoubtedly a bright spot in the lobby of this apartment.
▼设计概念/Design Concept——通透的框架结构
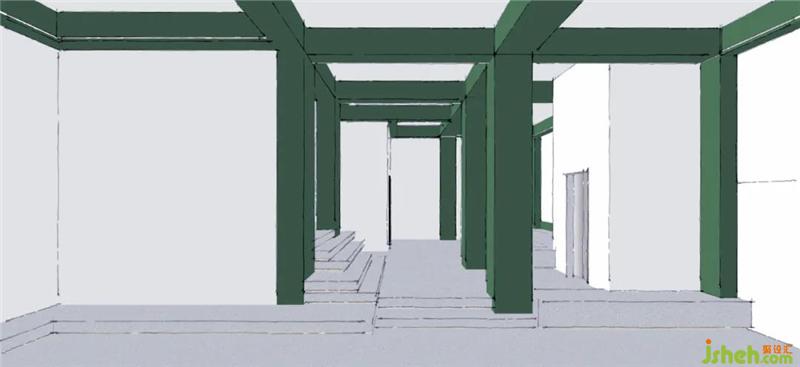
两栋自建楼外立面原有的小瓷片,被大笔涂改。森绿,一种包容的色彩,店铺装修设计配以纯净的白,除却浮尘纷扰,归于片刻享受。
The original small porcelain pieces on the facades of the two self built buildings have been largely altered. Forest green, a kind of inclusive color, with pure white, in addition to floating dust disturbance, return to a moment of enjoyment.
▼外立面改造/Facade Reconstruction
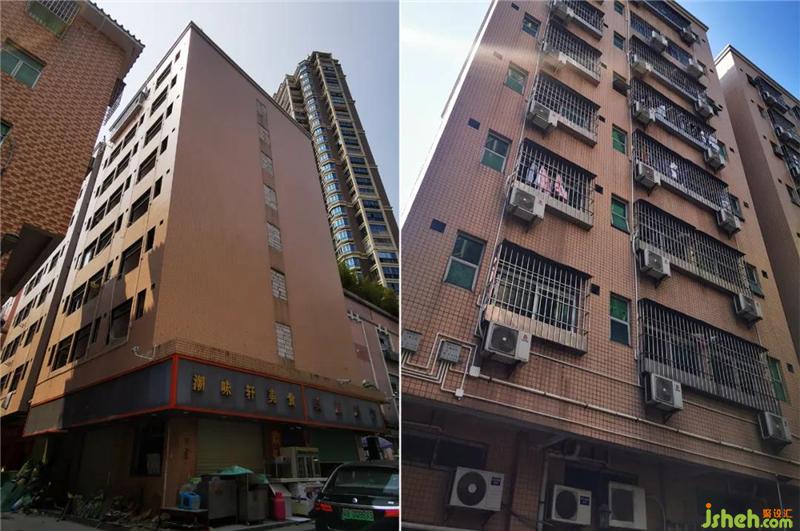
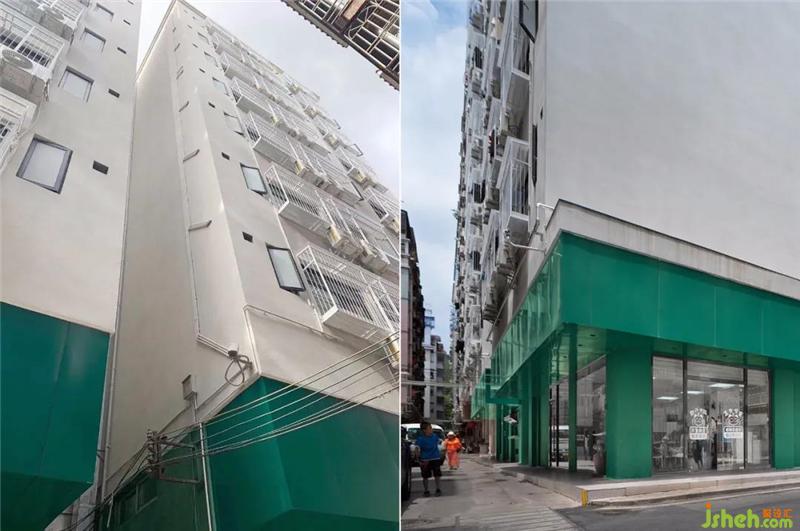
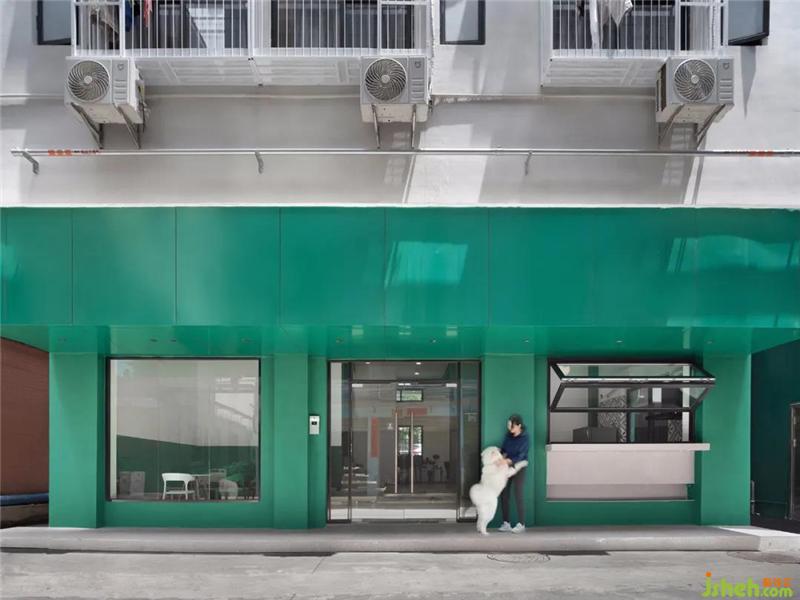
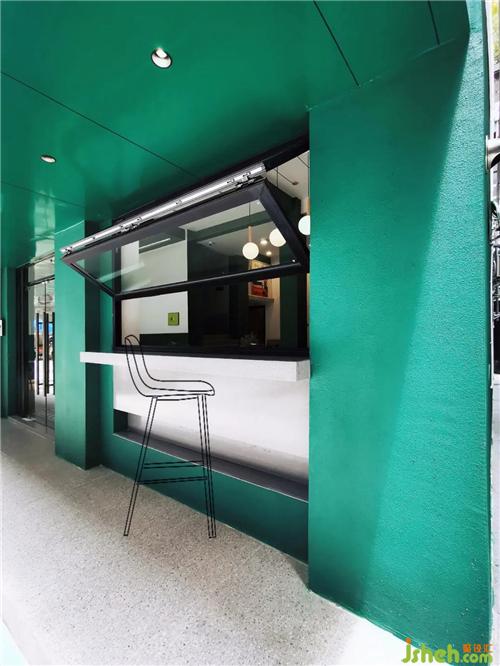
商业空间的千变万化纵是不离仪式感。在本案中,破开楼梯间的侧墙,一条从大堂直接通往客房层的楼梯,被灯光描绘出了强烈的立体结构和层次感。
The ever-changing of commercial space is inseparable from the sense of ceremony. In this case, the side wall of the stairwell is broken, and a staircase leading directly from the lobby to the guest room floor is depicted by the light with a strong three-dimensional structure and a sense of hierarchy.
▼公寓大堂/Apartment lobby
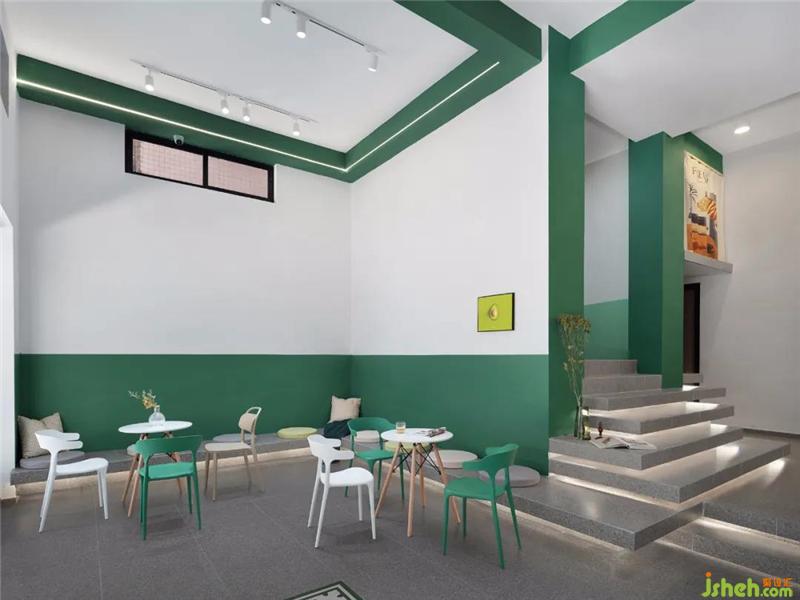
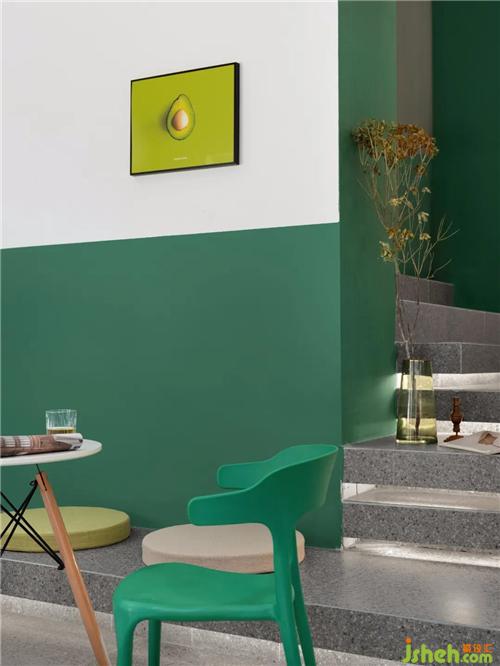
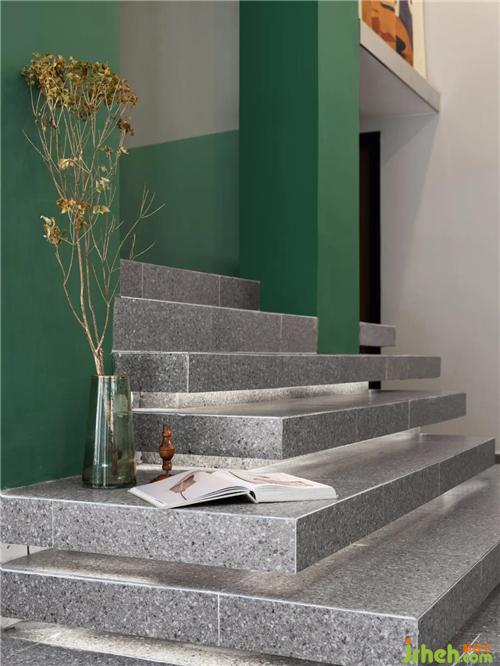
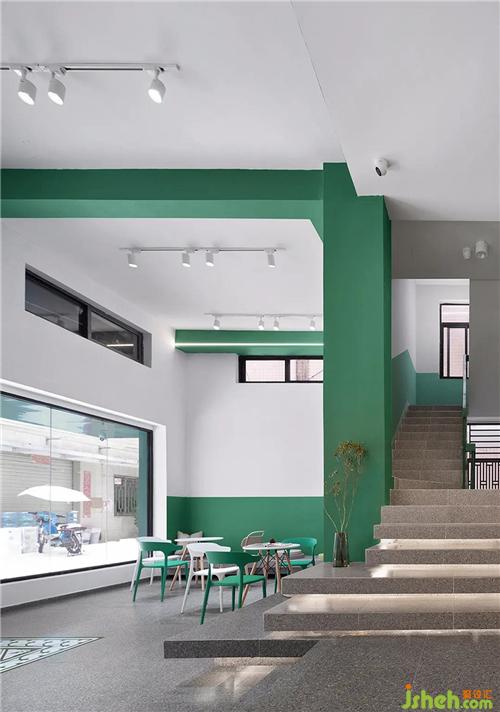
以此楼梯为轴线,延伸出的各个功能平面连结了不同的空间——休闲区、餐厨区、观影区。店铺装修设计它们被妥当安排,既相互独立,又遥相呼应。
Taking the staircase as the axis, the extended functional planes connect different areas - leisure area, kitchen area and viewing area. They are properly arranged, independent of each other and echoing from afar.
▼公寓大堂/Apartment lobby
