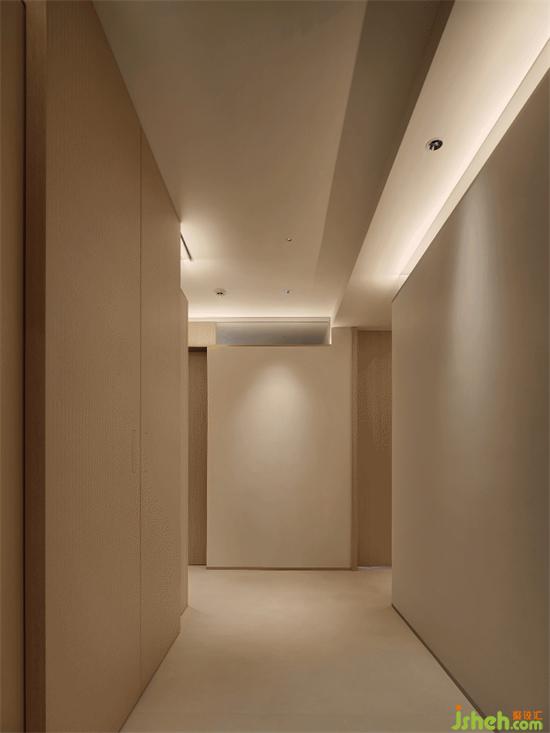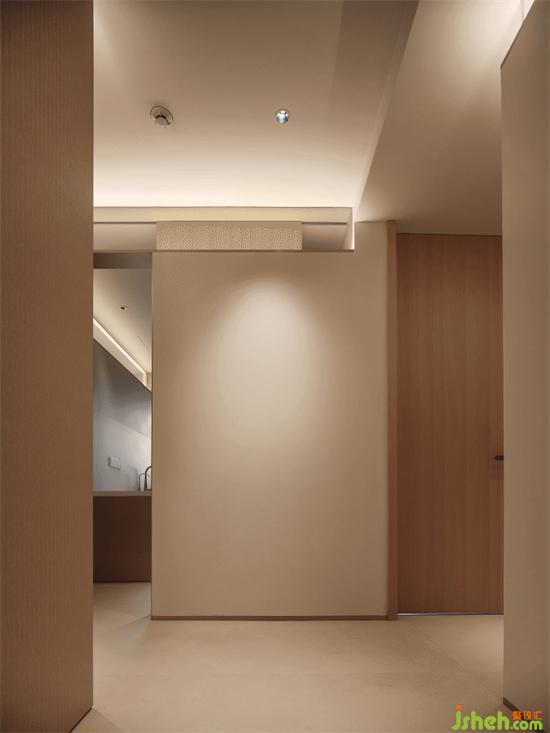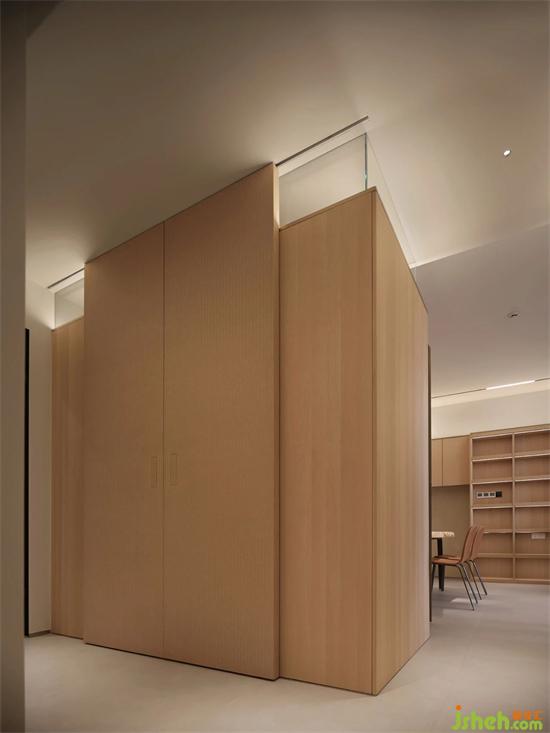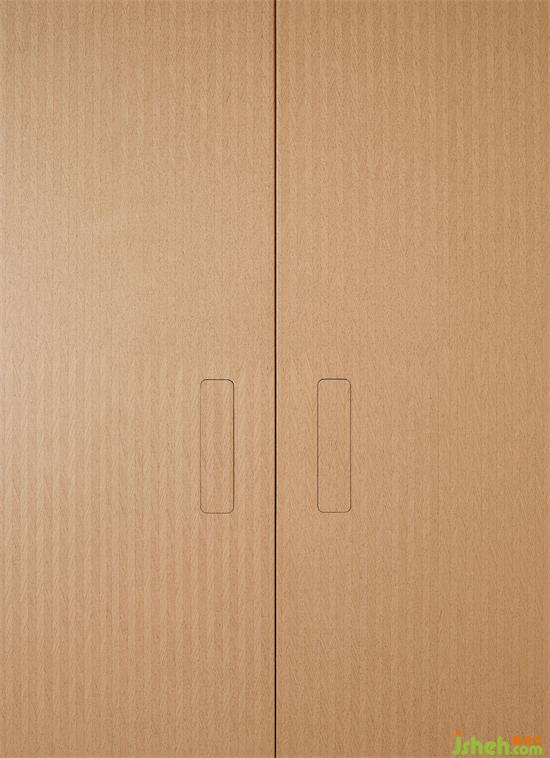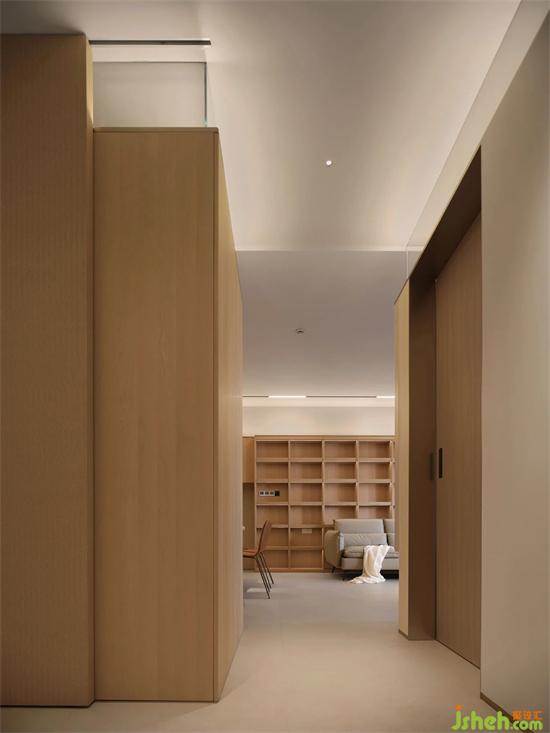项目名称 | 《 一隙光 》
项目地址 | 广东深圳天鹅湖花园家装设计
设计面积 | 130㎡
设计机构 | 未耒设计(深圳)有限公司
主案设计 | 胡游柳
设计团队 | 蓝运会 潘丽蓉
主要建材 | 饰面板 岩板 涂料
摄影团队 | 乐在拍
设计时间 | 2021年02月
建成时间 | 2022年12月
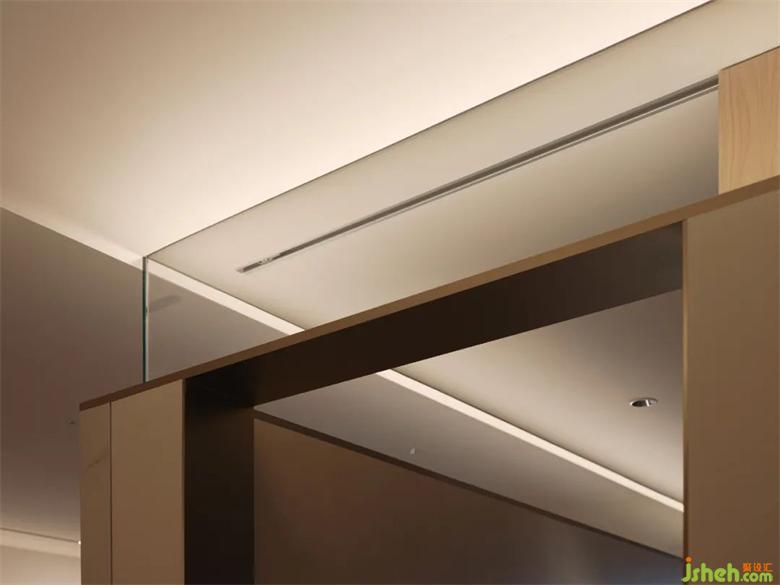
▍ 一隙光 ▍
The gap of light
▍ 前言
解决痛点,当一个借光者。
——胡游柳
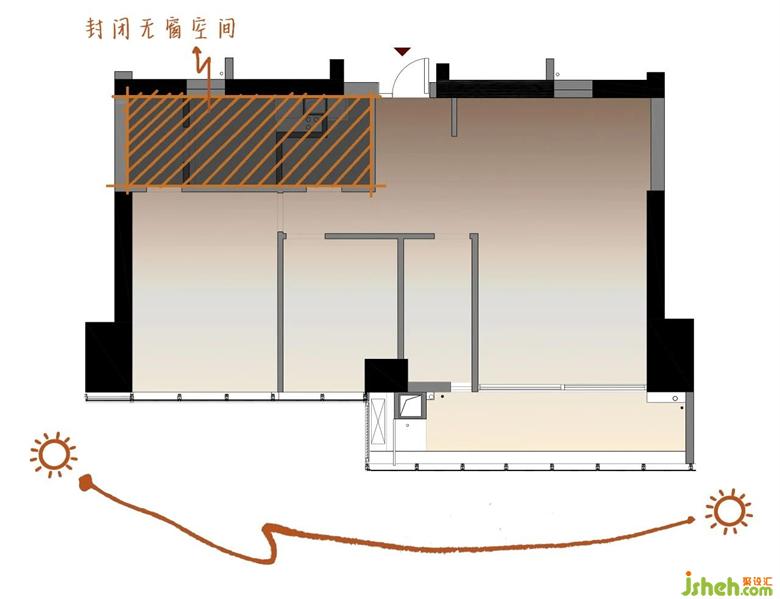
此案的痛点,是建筑本身就存在的短板。深圳天鹅湖花园家装设计户型虽方正,却只有单面采光,使得空间深处偏暗,特别是西北角的两个无窗暗卫,在生活中会造成不小的困扰。
The main problem with this project is that the building itself exists. Although the apartment type is square, it only has one-sided lighting, which makes the depth of the space dark. In particular, the two windowless toilets in the northwest corner will cause a lot of trouble in life.
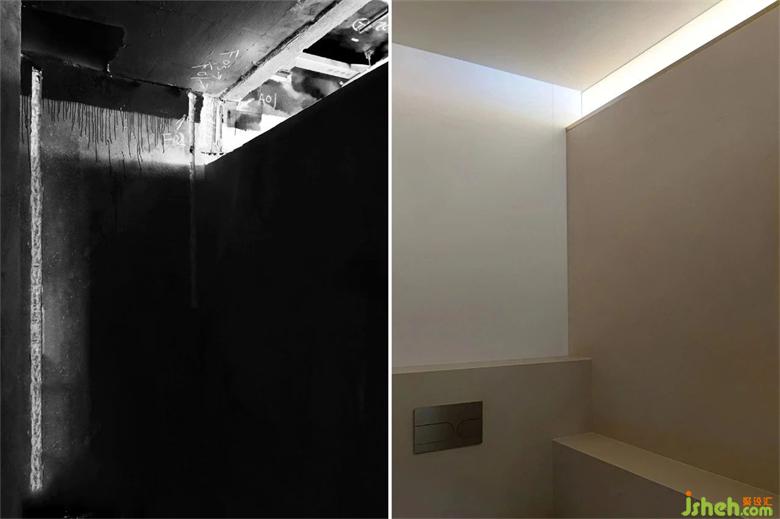
这个项目的设计核心,正是通过墙体不到顶的手法,来为光留出一道空隙。深圳天鹅湖花园家装设计从玄关开始,步入式鞋帽间、厨房、双卫的顶部均采取了统一手法,从建筑的视角为室内创造了光的环境,使其在白天不开灯的状态下也不影响使用。
The core idea of this project is to leave a gap for light by not reaching the top of the wall. From the entrance, the top of the walk-in shoe room, kitchen, and two bathrooms are uniformly adopted. We create a light environment for the interior from the perspective of the building, so that it does not affect the use when the lights are not turned on during the day.
