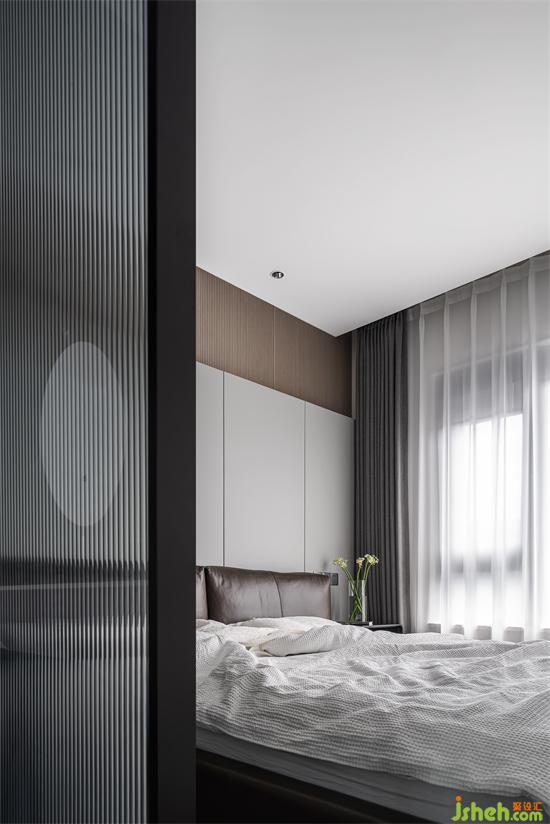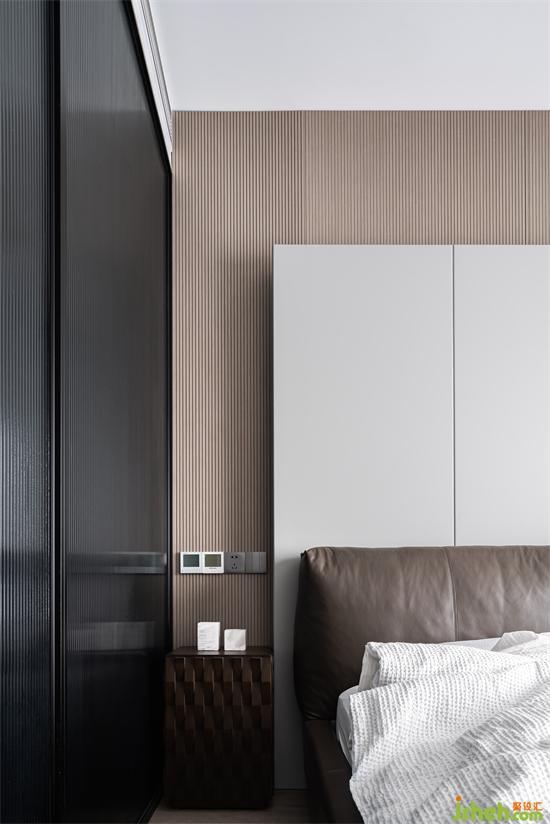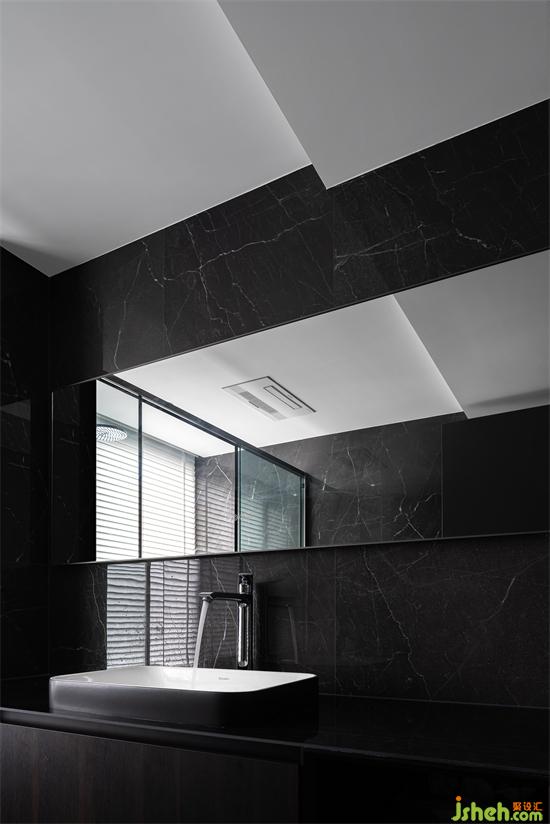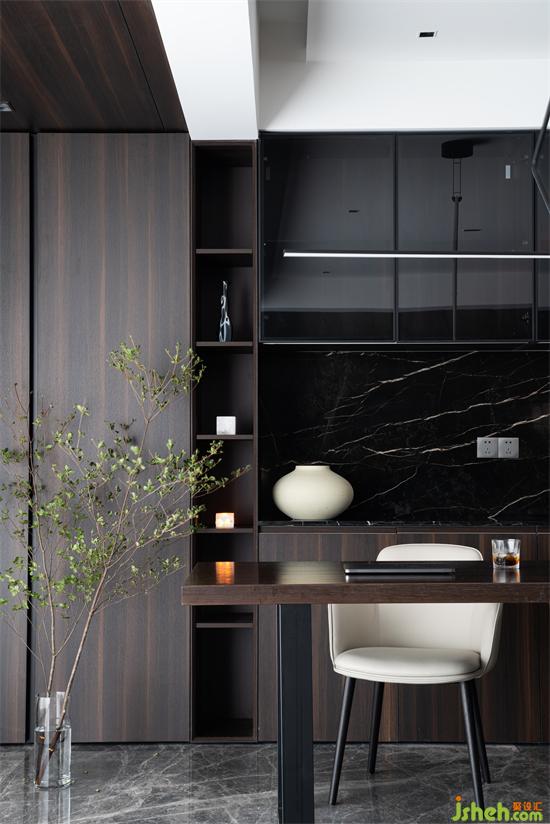
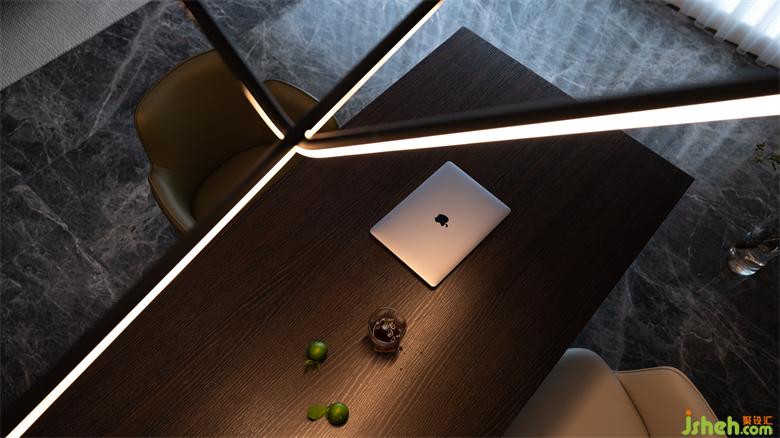
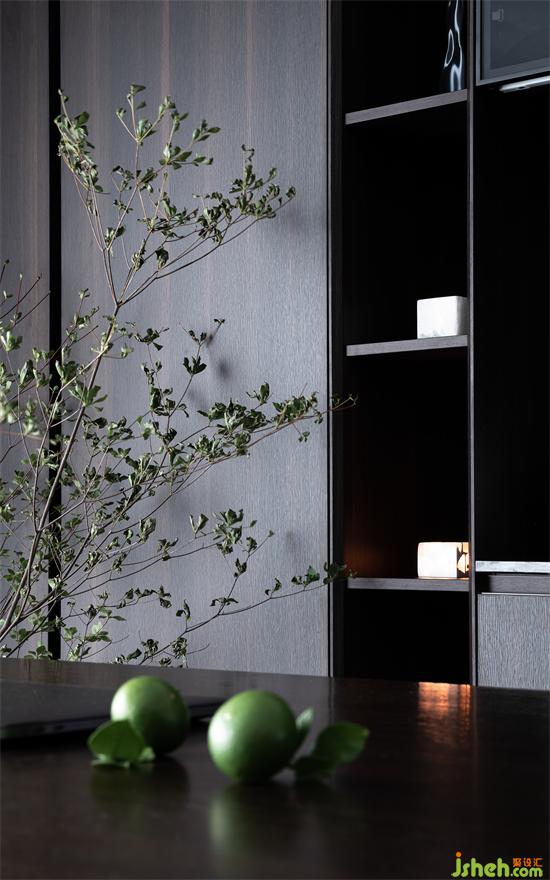
融
reconcile
链接公共空间的纽带便是藏在角落的楼梯
石材一体化铺贴淡化了空间的分割感,一楼公区与楼上休息区空间上分离 材质上贯通家装设计
The link to the public space is the staircase hidden in the corner
The integrated paving of stone materials weakens the sense of space division. The public area on the first floor and the rest area on the upper floor are separated in space and connected in material
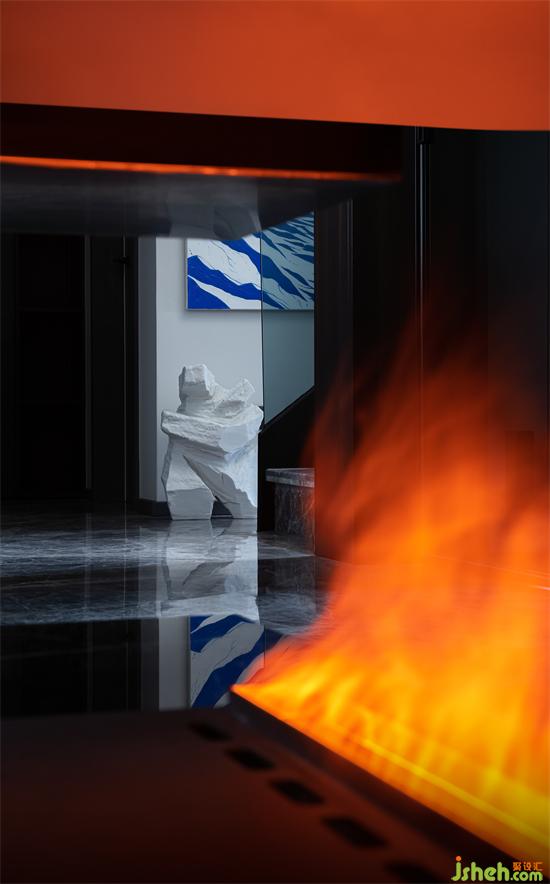
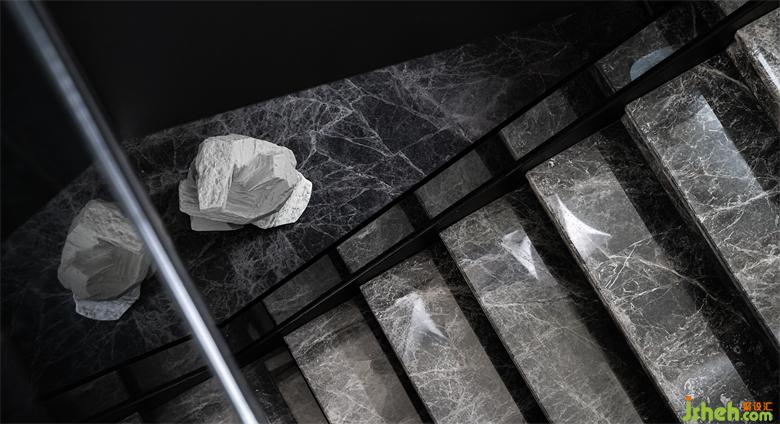
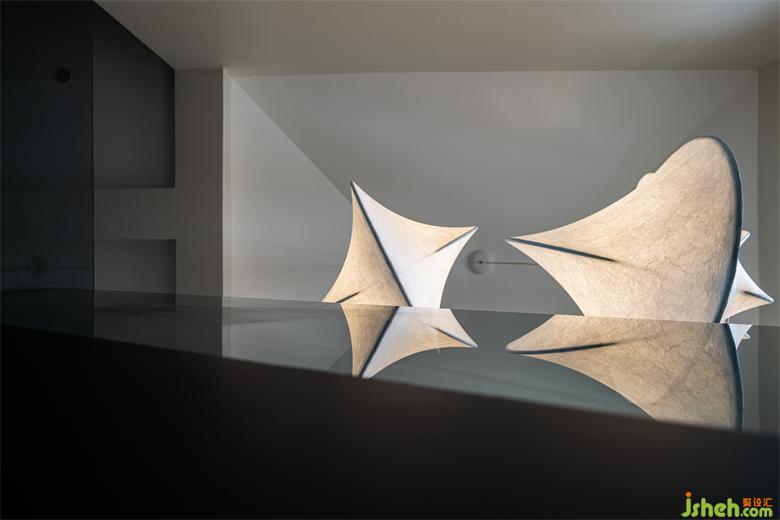
聚
gather
有别于现代硬朗的公共空间,卧室设计上我们遵从人体对睡眠环境的需求
空间配色上以米色浅灰白色为主色调,温馨舒适
Different from the modern and hard public space, the bedroom design complies with the needs of the human body for the sleeping environment
The space color is mainly beige and light gray white, warm and comfortable
