项目信息
项目名称 | 新派摩登的居家之旅
项目地址 | 江苏 ·无锡
项目面积 | 800㎡
设计单位 | 如森设计
设计时间 | 2022.8
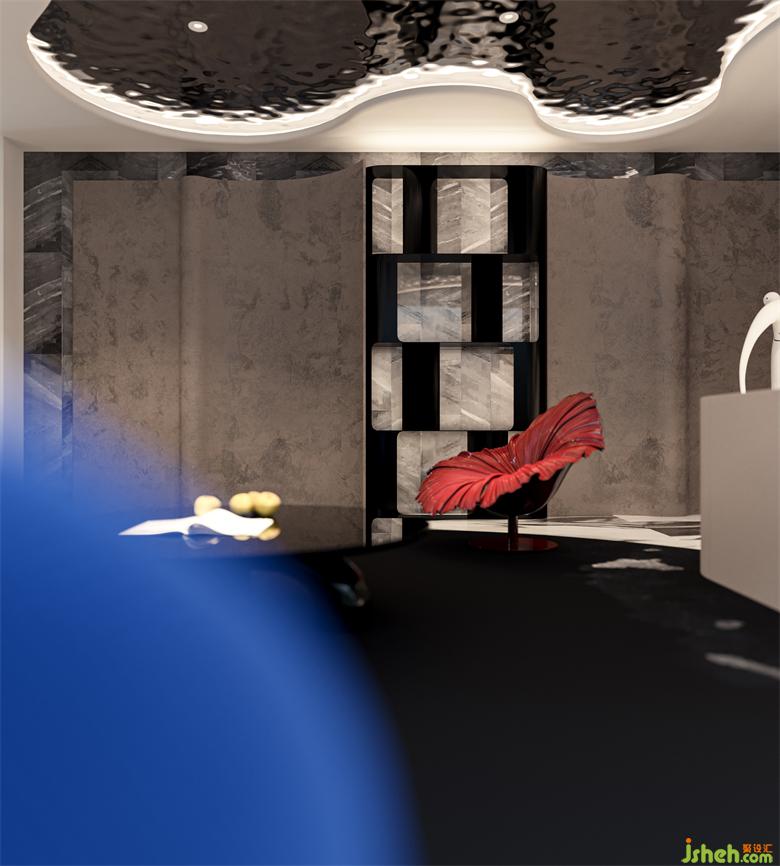
优雅是唯一不会褪色的美。——奥黛丽·赫本
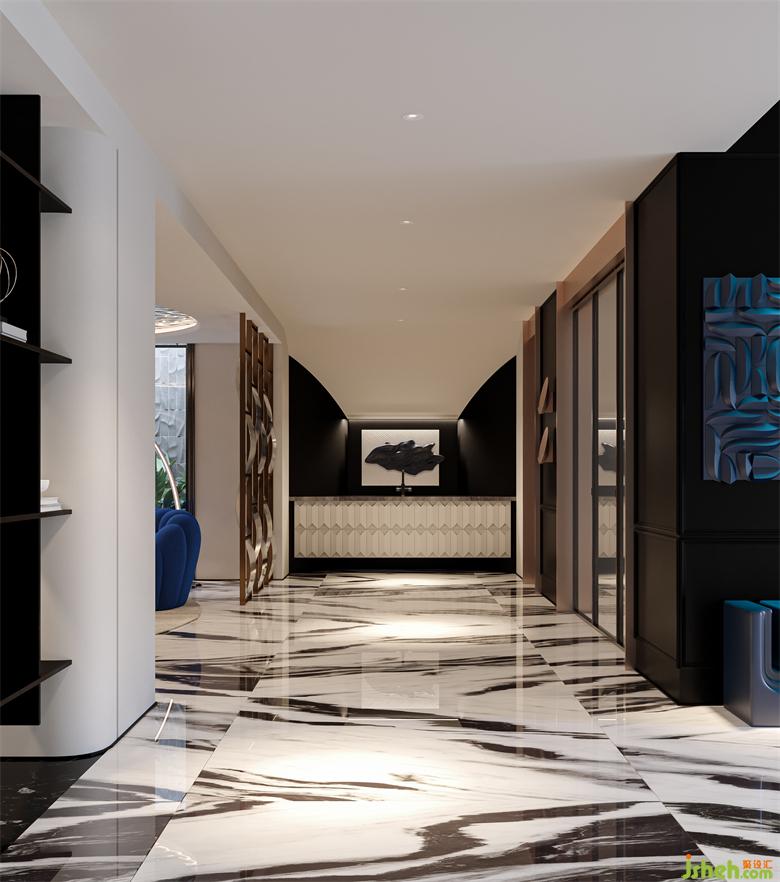
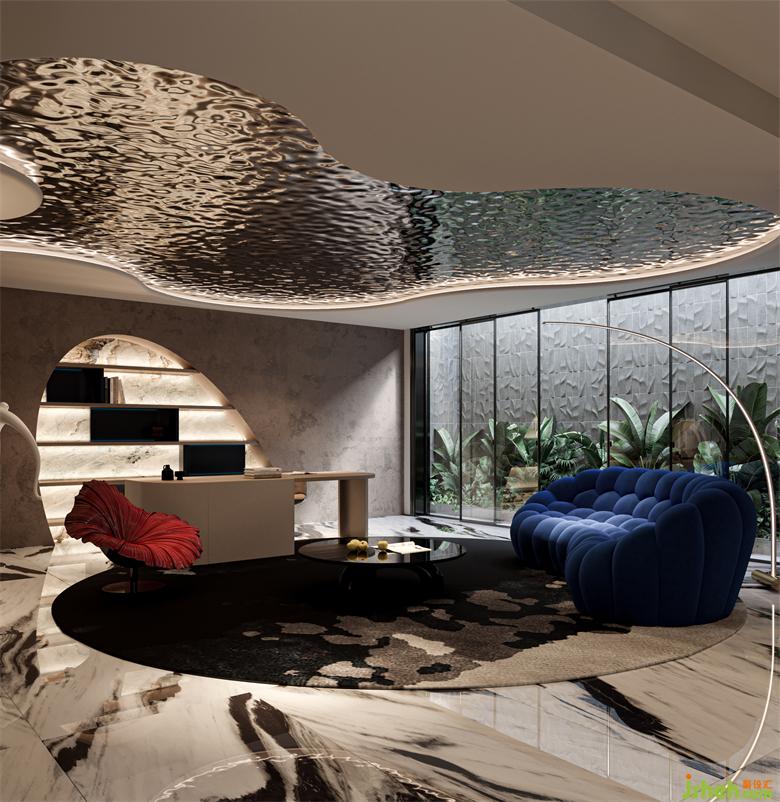
西班牙建筑师高迪说过,直线属于人类,而曲线属于上帝。别墅设计的确曲线构建了完美的自然生态,地下室玄关水吧区以弧形构建了端景的仪式感,不锈钢隔断等金属元素也为空间增添了一些现代感。
Spanish architect Gaudi said that straight lines belong to human beings, while curves belong to God. Indeed, the curve has built a perfect natural ecology. The basement porch water bar area has built a ritual sense of the end scene with an arc. Metal elements such as stainless steel partitions also add a sense of modernity to the space.
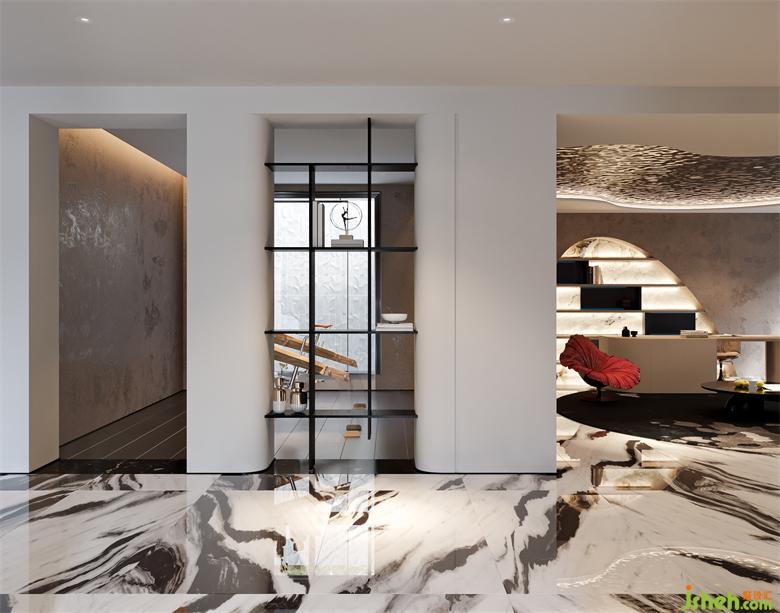
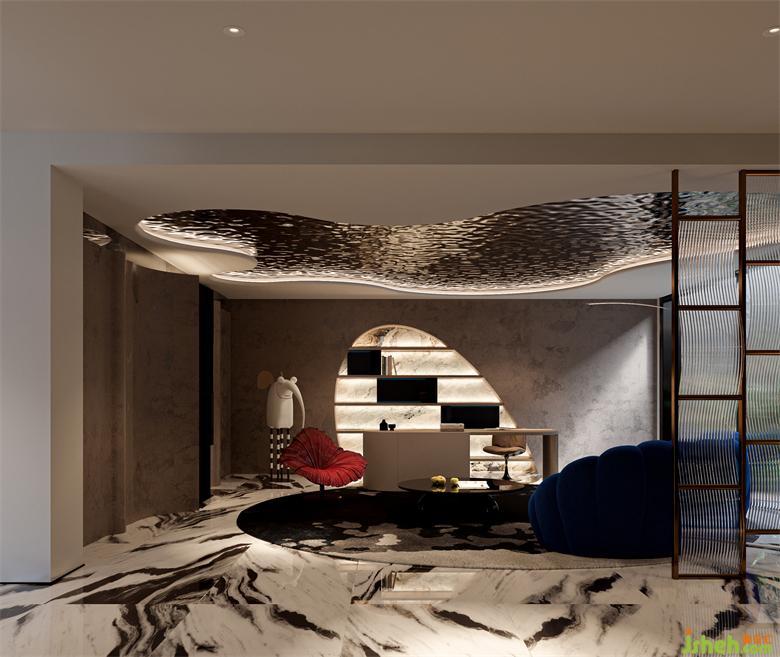
弧形墙面的镂空层板与顶面的不规则波纹不锈钢板遥相呼应,蓝色的Roche-Bobois沙发与红色Bloom单椅色彩大胆撞击,烘托强烈的时尚氛围。
The hollowed out laminates on the curved walls echo the irregular corrugated stainless steel plates on the top. The blue Roche Bobois sofa and the red Bloom single chair boldly collide, setting off a strong fashion atmosphere.
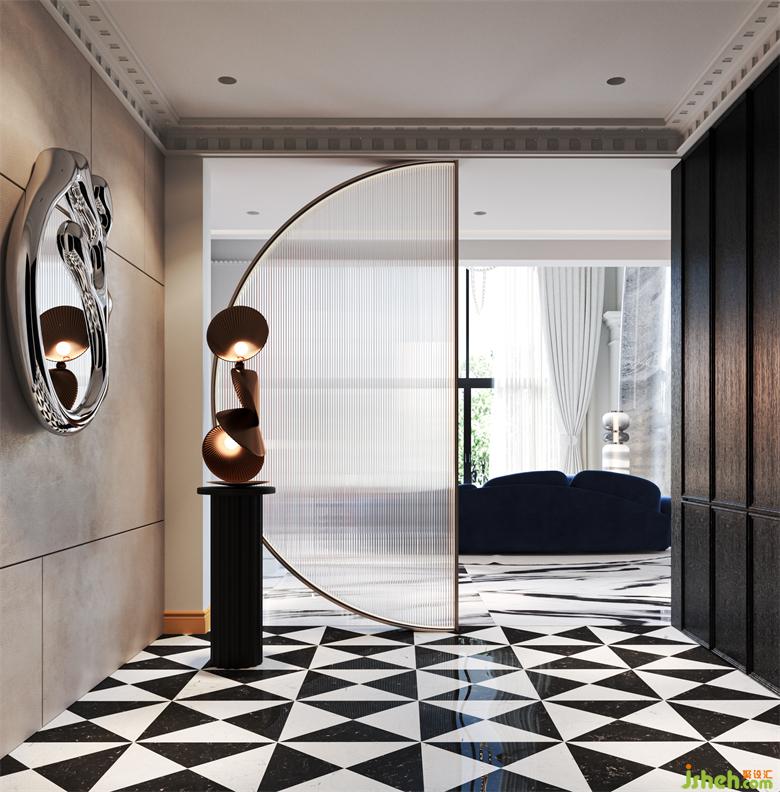
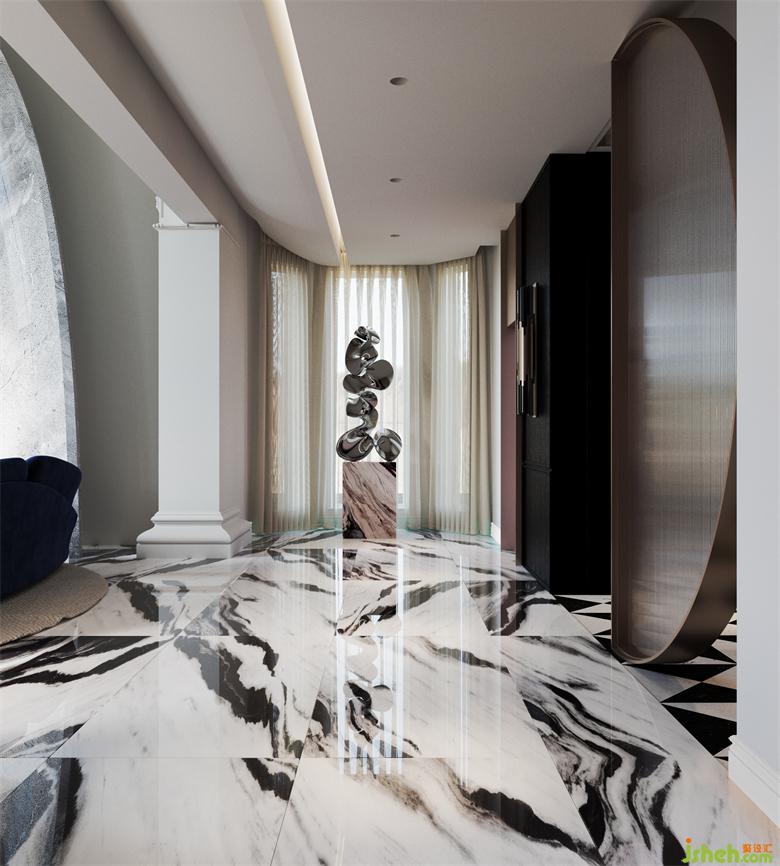
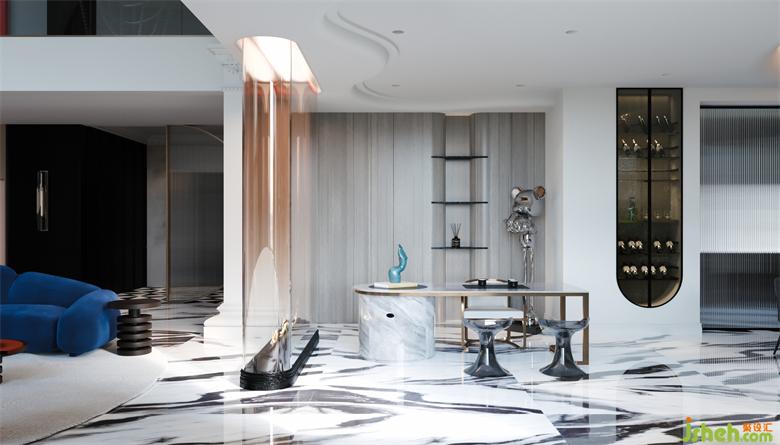
一层的入户处做了非对称式的处理,半圆形的艺术玻璃隔断规划出行走的动线,别墅设计功能上的分离却又不阻挡视线的延伸,引导人向内探索。
The entrance of the first floor is treated asymmetrically. The semicircular art glass partition plans the moving line of walking. The functional separation does not block the extension of vision, leading people to explore inwards..