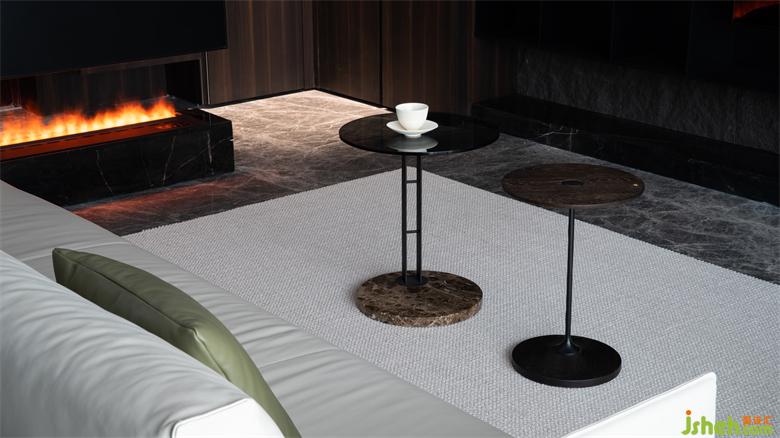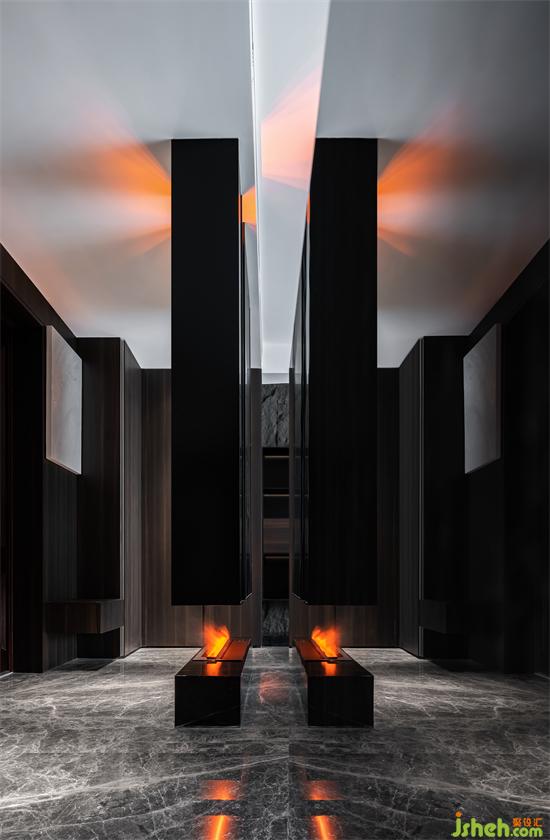INFO
-项目名称-
光之边界家装设计
-设计单位-
如森设计
-项目面积-
140㎡
-项目地址-
苏州 科技城金茂府
-项目摄影-
王浩建筑空间摄影
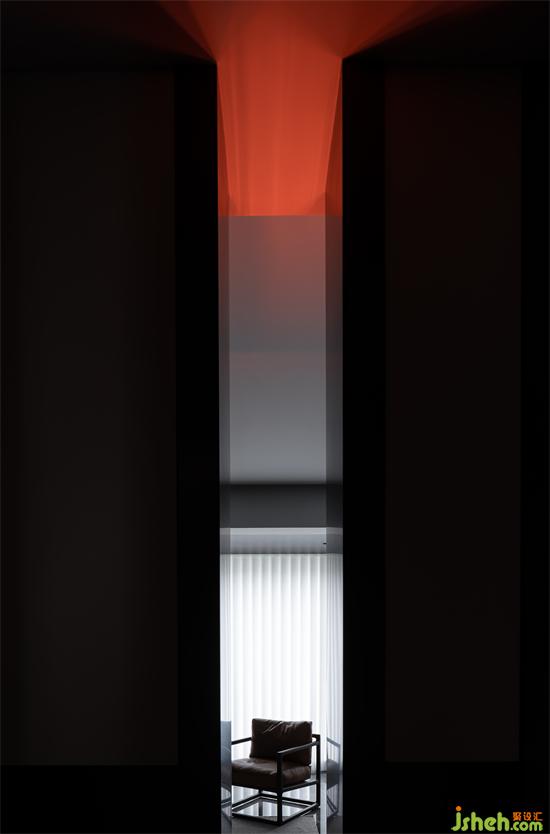
居住空间隐形地影响居住者对待生活的惯性态度
为居住者打造能量场域契合的空间亦是对生活的尊重家装设计
The living space affects the habitual attitude of the residents towards life invisibly
To create a space that fits the energy field for the residents is also a respect for life
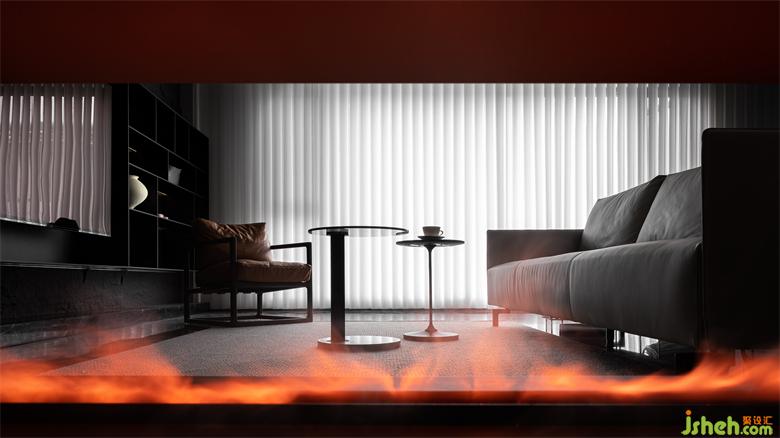
离
separate
建筑结构的开敞对私宅而言 通透有余但隐私不足
开放式的格局也使得空间在布局上功能性有所欠缺
离,便是将空间结构重新划分,我们在门厅处设置了一个悬浮的镂空玄关,这样既有效地保证了入户的储物需求,也能更好的兼具沙发区域的隐私。家装设计仪式感便由此而来
The openness of the building structure is more transparent for private houses
but the privacy is insufficient
The open pattern also makes the space less functional in layout
To leave is to re divide the space structure. We set up a suspended hollow porch at the entrance hall, which not only effectively ensures the storage requirements of the household, but also better combines the privacy of the sofa area. The sense of ceremony comes from this
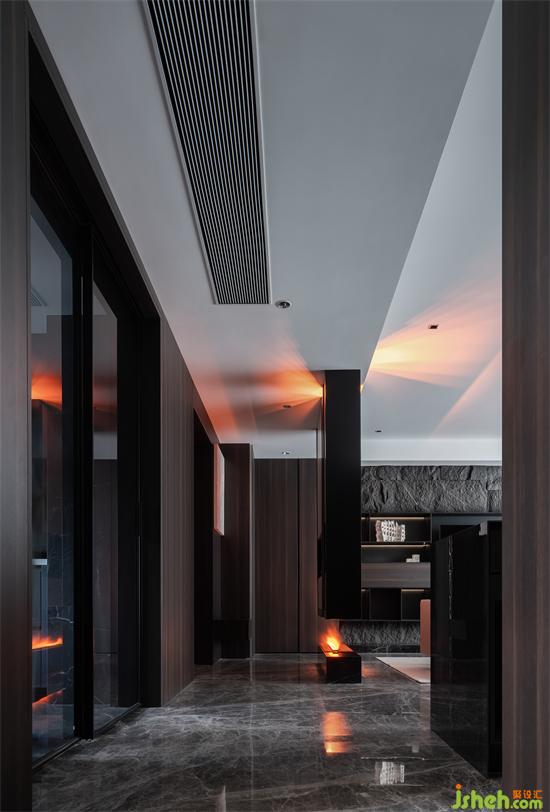
门厅被玄关分离 家装设计动线也随之明朗,更衣换鞋区域设计了高柜与换鞋凳 通过柜体形式的不同引申出客厅的背景墙。
The entrance hall is separated by the porch, and the moving line is also clear. The high cabinet and the shoe changing stool are designed in the dressing and shoe changing area, which extend the background wall of the living room through the different cabinet forms.
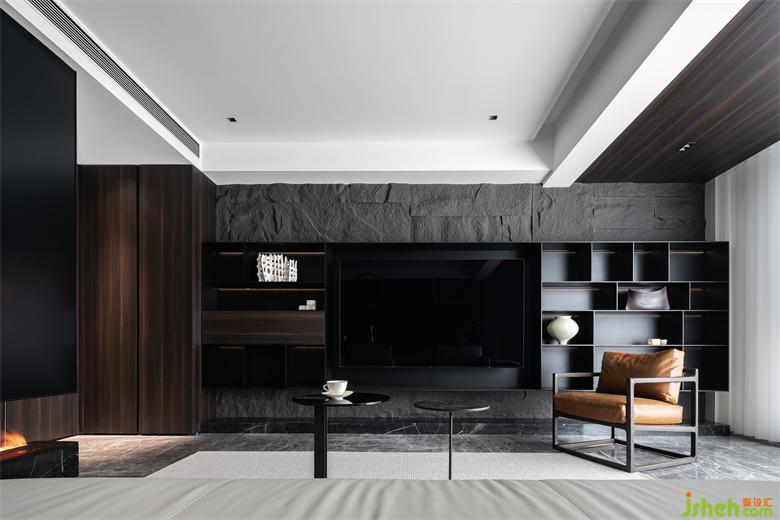
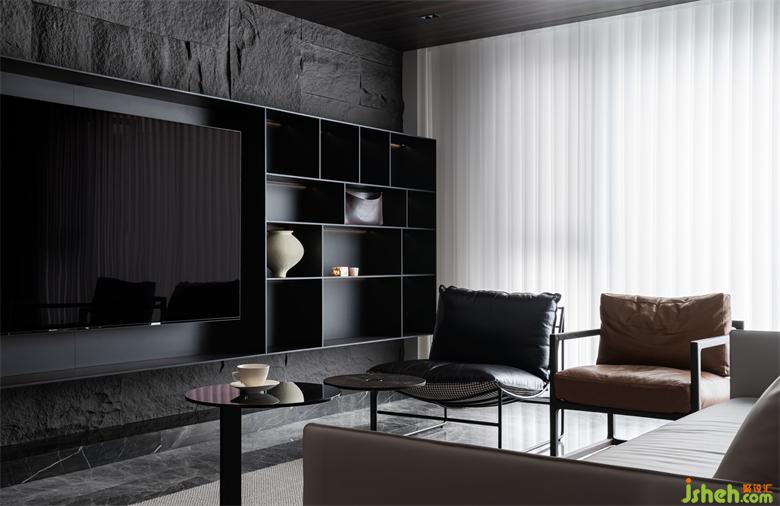
粗犷的肌理为空间增加了立体与形式感
质感强烈的木皮也让空间多了些许高级感
The rough texture adds three-dimensional and formal sense to the space
The wood veneer with strong texture also makes the space more advanced
