This is an immersive retail store with high SKU indicators and different styles of products. We hope to adopt a clever method to show different chapters through hierarchical narration. [DOUBLE GOOD DESIGN] try to recover memory fragments. This is not just a simple product display space. This is the organic development of [technology and culture Bookstore] since 2046 with the passage of time. This is a clue to appeal for emotional resonance.
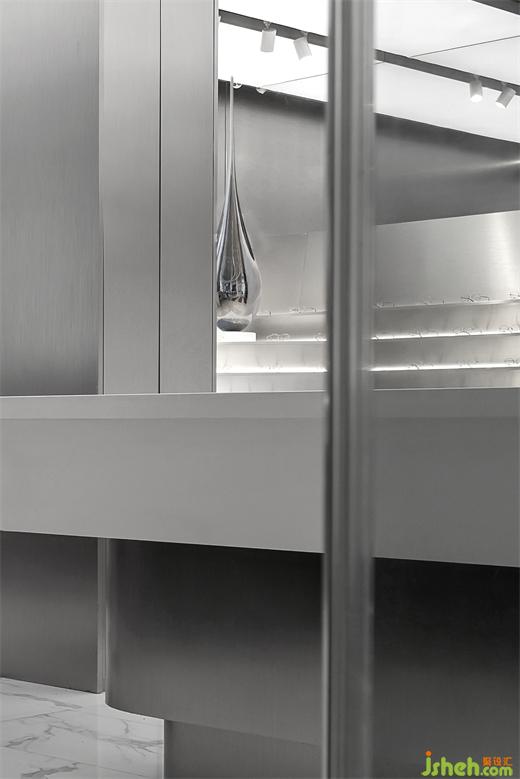
“水滴”装载着1992始每一代人在【科技文化书店】的记忆等待解锁。
Water droplets hold the memories of every generation since 1992 waiting to be unlocked.
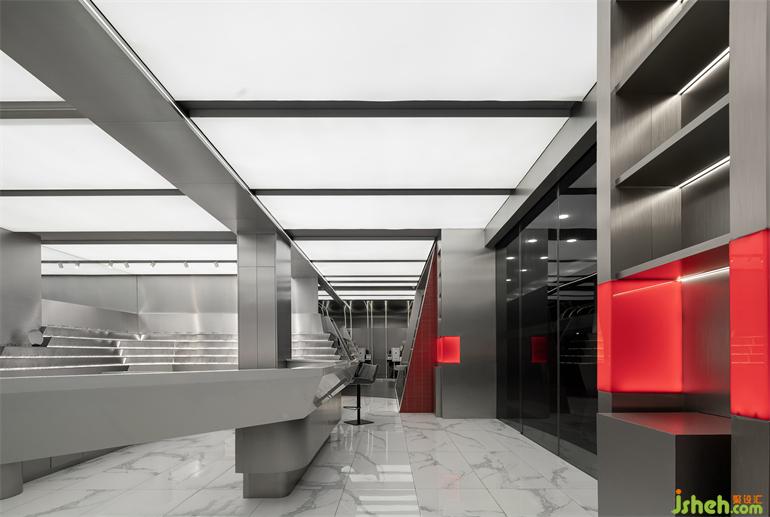
整个流线型的科技山丘,对原有的建筑边界进行了解构重组。展厅设计创造出内外之间多变的空间交互关系。从最左侧的山丘式陈列台,到极富戏剧感的红色验光区传达一种安全感的庇护,验光这是一个严肃的过程。展厅设计让过路的流量从外部就可以感受到品牌与产品力。总台时刻保持最佳状态,等待为客人提供增值服务。最右端的红色发光体块,定制的LED曲面软屏利用动态的数字内容快速提升空间氛围和商业趣味。
The whole streamlined science and technology mountain deconstructs and reorganizes the original building boundary. Create variable spatial interactions between the interior and exterior. From the hill display on the left to the eye-catching red optometry area, it conveys a sense of security. Optometry is a serious process. Let the past car flu be influenced by external brands and products. The front desk is always in the best condition, waiting to provide value-added services for guests. The red light-emitting block at the right end and the customized led arc soft screen use dynamic digital content to quickly improve the space atmosphere and business interest.
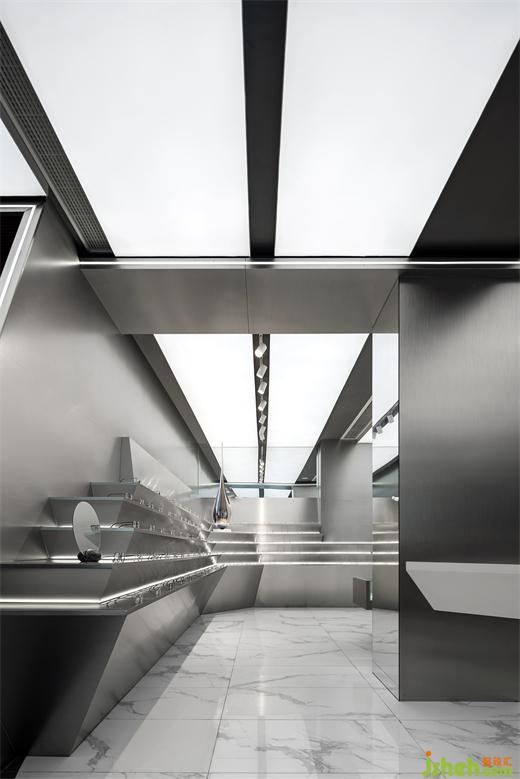
科技山丘的设计感为产品赋能。光是带有方向的提示,消费者从遁入伊始便在设定好的“参展动线”来回,展厅设计砂钢构成了空间的主调,强化【睛彩】精工品质。纵横延伸使得空间极富张力。
The design sense of science and technology mountain endows the power of products. With the direction prompt, consumers walk back and forth in the set "exhibition route" from the beginning. Sand steel forms the main color of the space and enhances the precision of [WONDERFUL WINDOWS]. Vertical and horizontal extensions extend the space.
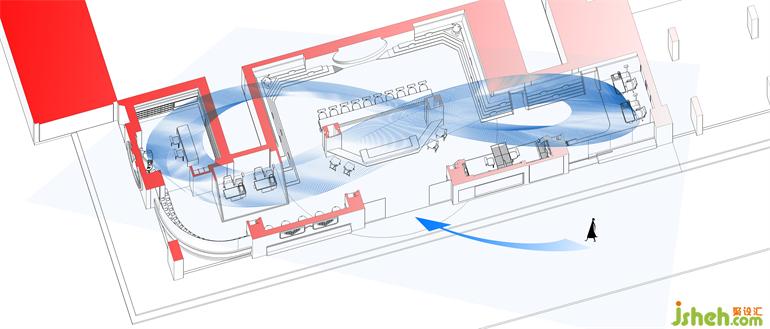
▲行为动线/总台处于莫比乌斯环的交汇处
The moving line / service desk is at the junction of Mobius ring
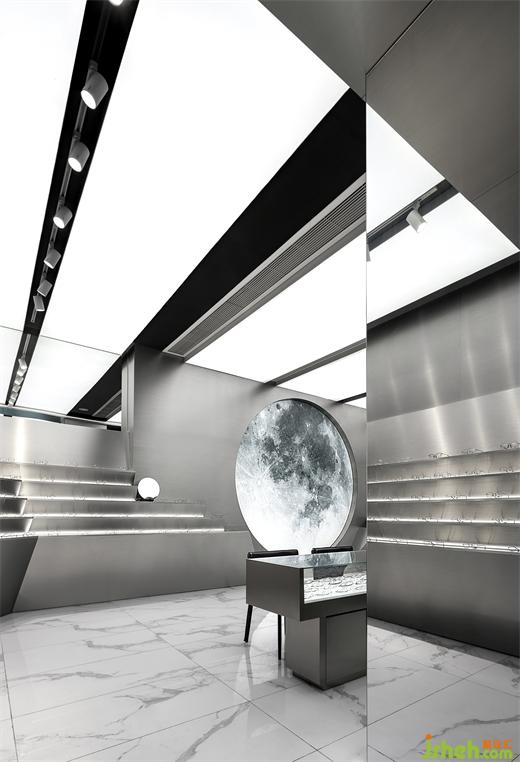
镜子在空间中呈垂直、水平以及斜向15度角分布,展厅设计满足多纬度客人试戴产品的需求,开拓既有视点边界。
The mirrors are vertically, horizontally and diagonally distributed at an angle of 15 degrees in the space to meet the needs of multi latitude guests to try on products and expand the existing viewpoint boundary.
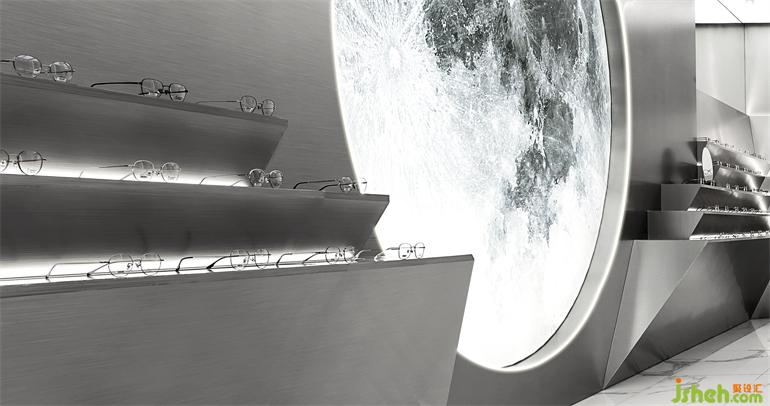
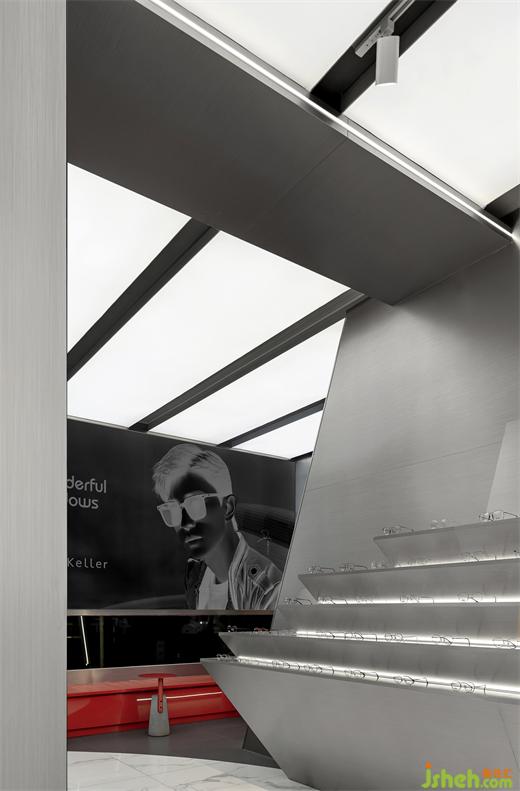
“逐层递进”优化了正常平视以下高度的产品展示区域,展厅设计以颠覆大众对眼镜展示的刻板印象。这需要对尺度的精准控制,是柔和而理性的并非强烈的抽离。也更强调了佩戴审视的体验感。
"Progressive layer by layer" optimizes the product display area below the normal head up, so as to subvert the stereotype of the public on glasses display. This requires precise control of the scale, which is gentle and rational rather than strong separation. It also emphasizes the experience of wearing and examining.
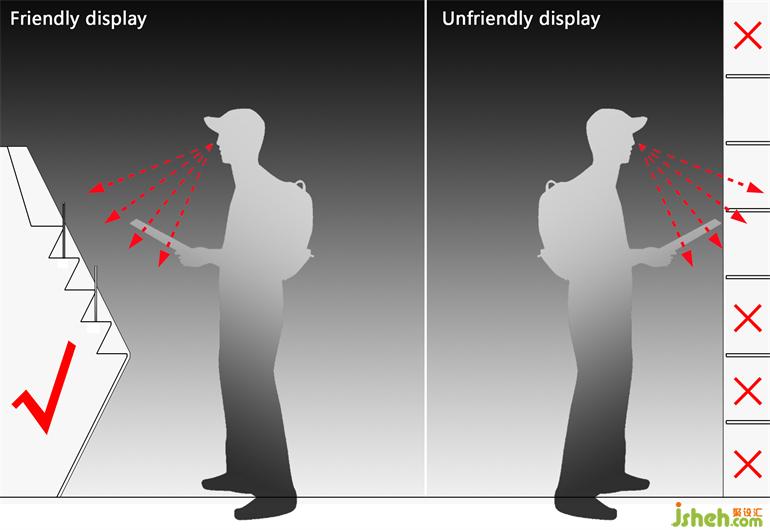
▲经过多次尺寸推敲确定以阶梯式陈列方式为主导
After many times of size deliberation, it is determined that the stepped display mode is the dominant mode
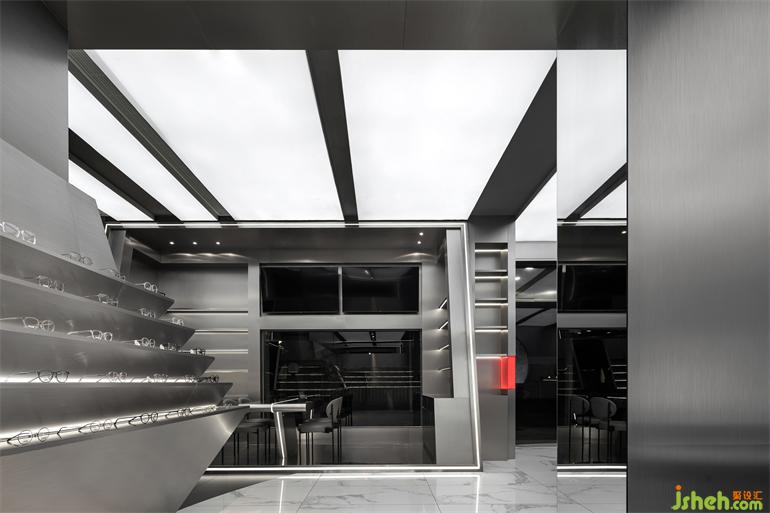
金属质地需要光线烘托,在建筑框架内寻变化。林彦先生的设计语言简洁利落,展厅设计通过这种调性营造出品牌的专业属性。“整个配镜过程希望如精密实验般考究精准”扶生如是说。
The metal texture needs to be set off by light, and changes can be found within the architectural framework. Mr. Lin Yan's design language is concise and neat, and the professional attribute of the brand is created through this tone. "The whole matching process is expected to be as precise as a precision experiment," Fusheng said.
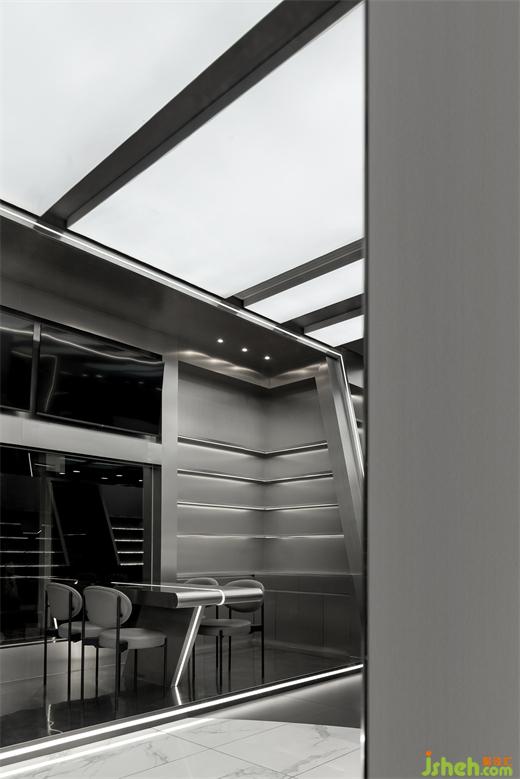
▲隐形区提供面诊定制服务
Invisible area provides customized service for face-to-face consultation