▼在二层还设置了一些相对安静的活动区域,包括阅读区等内容
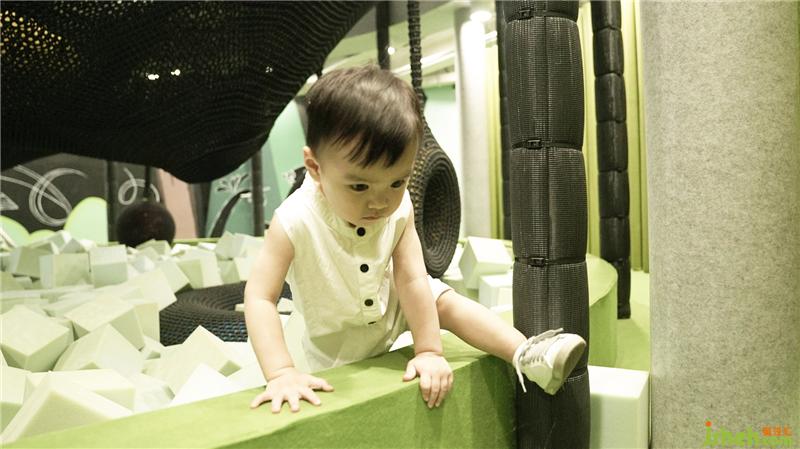
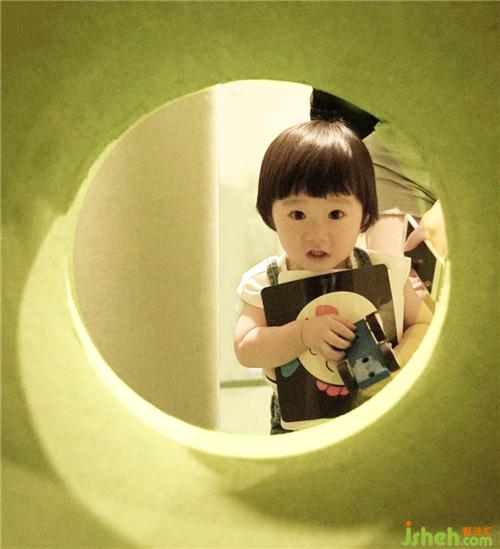
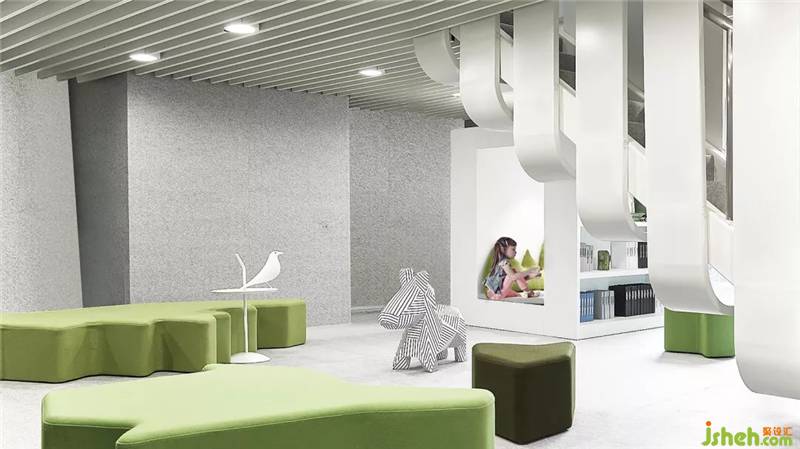
在通往三层的两处楼梯分别设置了不同的主题,后区的彩色旋转楼梯通往“云端”带给孩子们无限的想象空间儿童乐园设计,前区的楼梯结合了穿插于整个建筑体的飞马造型,激发孩子们向上探索的欲望。
Different themes are set in the two staircases leading to the third floor. The colorful revolving staircases in the back area lead to the "cloud" to bring children unlimited imagination. The staircases in the front area combine the flying horse shape interspersed in the whole building to stimulate children's desire for upward exploration.
▼“云端”空间带给孩子们无限的想象
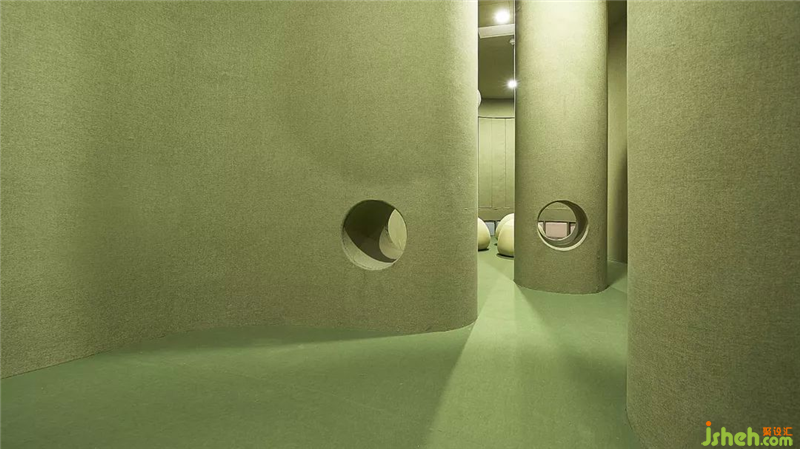
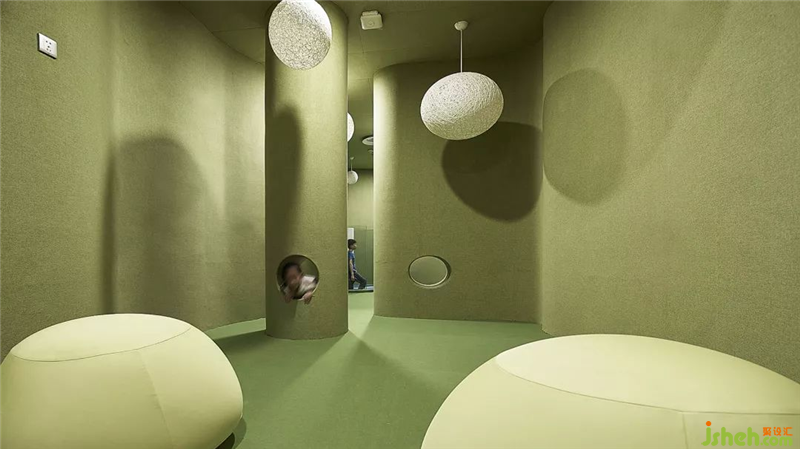
▼穿插于整个建筑体的飞马造型
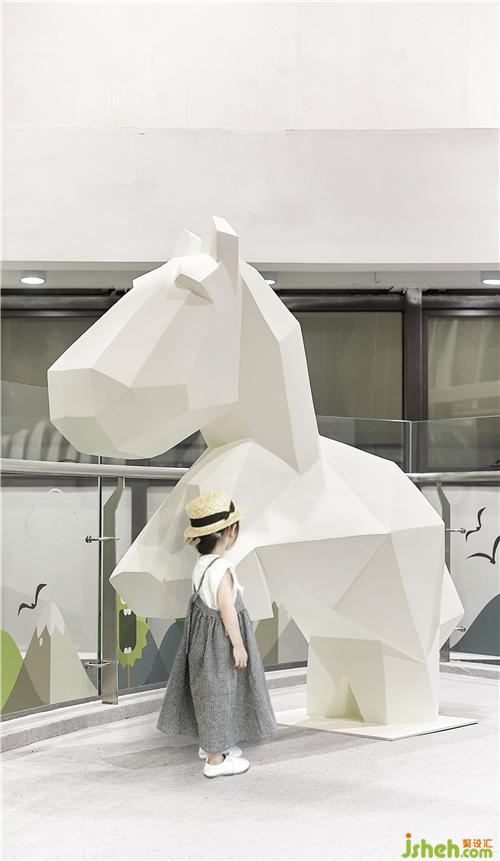
三层利用建筑体9米7的挑高,我们设置了整个空间最具有挑战性的“魔鬼滑梯”从顶层一跃而下,顺着滑梯直接到达底层,考验孩子们胆识的同时半透明的滑梯又能激发其他区域的孩子的好奇心,鼓励大家勇往直前不断探索的精神。
On the third floor, with the height of 9.7 meters, we set up the most challenging "devil's slide" in the whole space, jumping from the top to the bottom, testing the children's courage and insight. At the same time, the translucent slide can stimulate the curiosity of children in other areas, and encourage them to go forward bravely and explore constantly.
更多儿童乐园设计请关注聚设汇装修平台:
