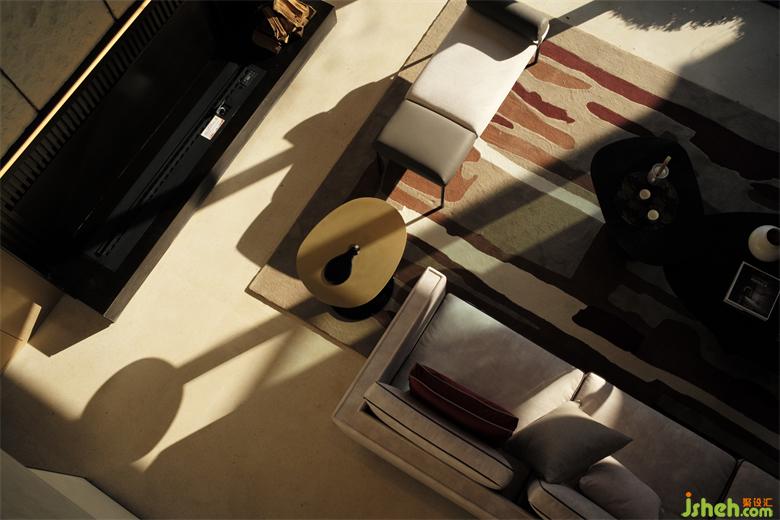
©瀚墨视觉-阿刁
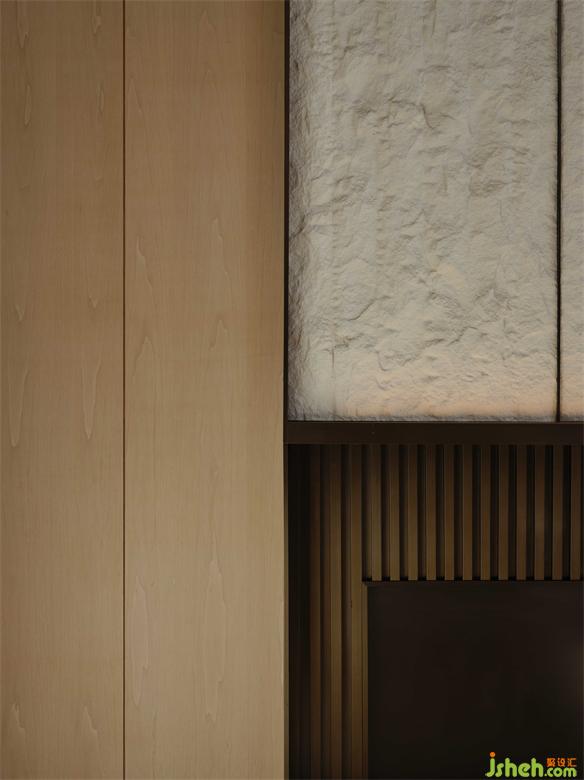
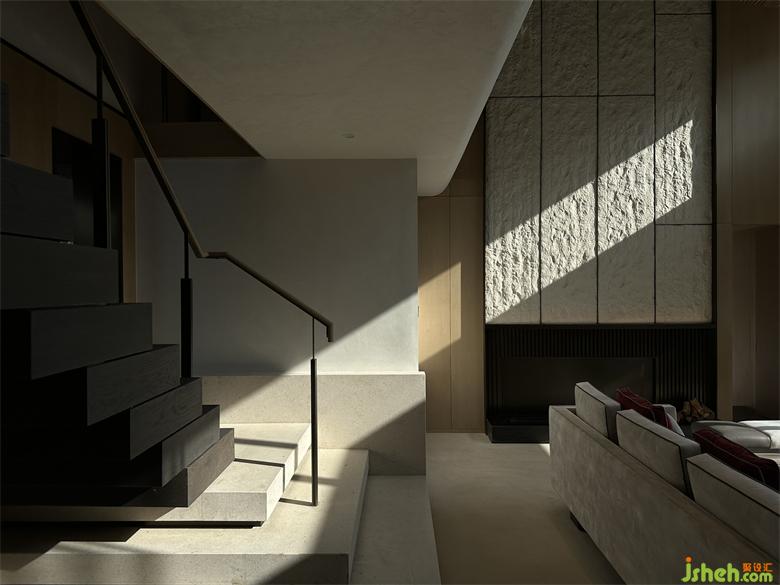
©张锡
当光影落在壁炉上方的主背景墙面,时间也随之印刻。石塑石墙面与和纸灯具,坚硬粗粒与柔软温和的材料被注入的光线串联,万科样板房设计共同营造这一隅闲适自在之所。
When the light falls on the main background wall above the fireplace, time is also imprinted. The stone sculpture wall and rice paper lamp, the hard and coarse grain and the soft and gentle materials are connected by the injected light, together creating a leisurely and comfortable place.
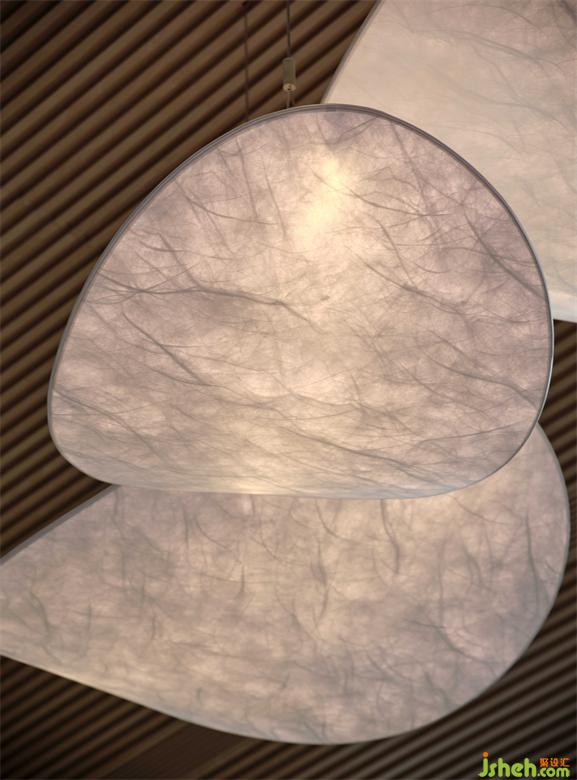
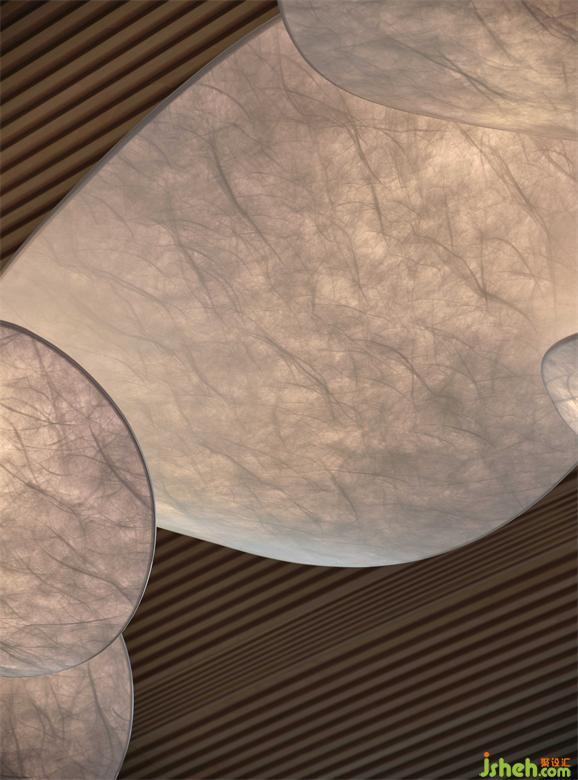
©张锡
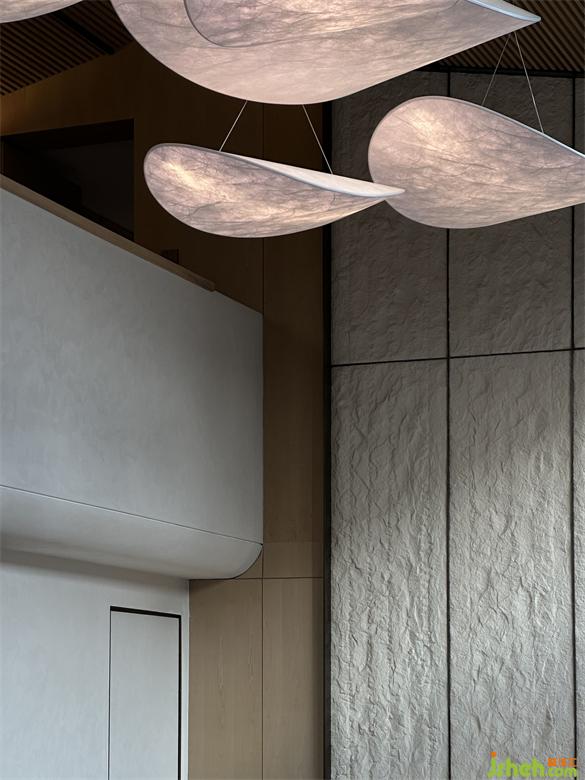
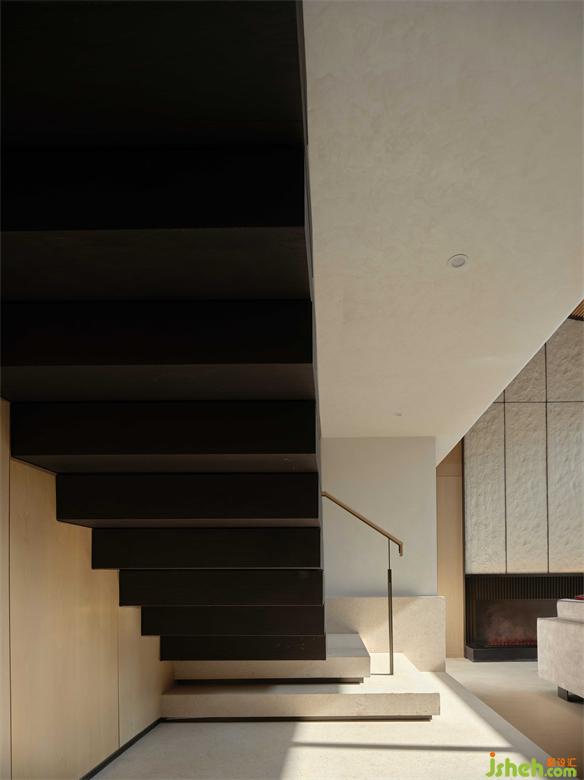
餐客厨一体的设计,使厨房不再是单一独立的封闭空间,而是结合岛台、餐桌,拓展成为交流分享、会客宴请的社交场地,万科样板房设计使空间拥有更多复合性与可能性。
The dining room and kitchen are integrated into the design, making the kitchen no longer an isolated, enclosed space but combining the island counter and dining table to expand into a social venue for communication, sharing and banquet hosting, giving the space more complexity and possibility.
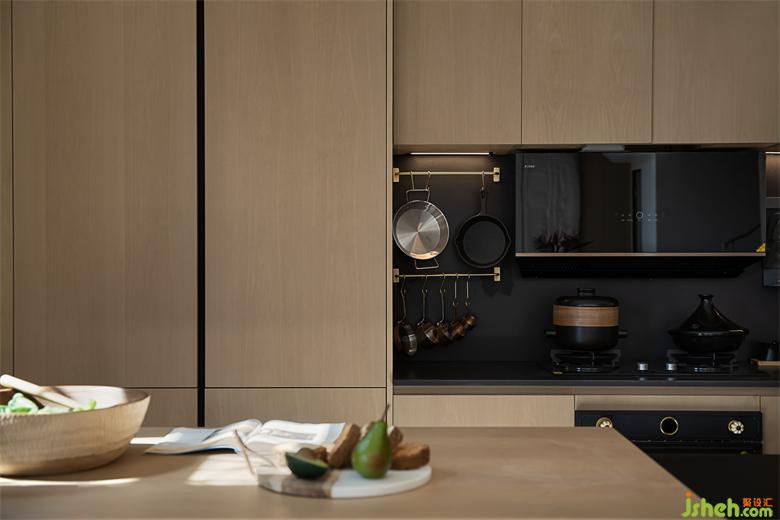
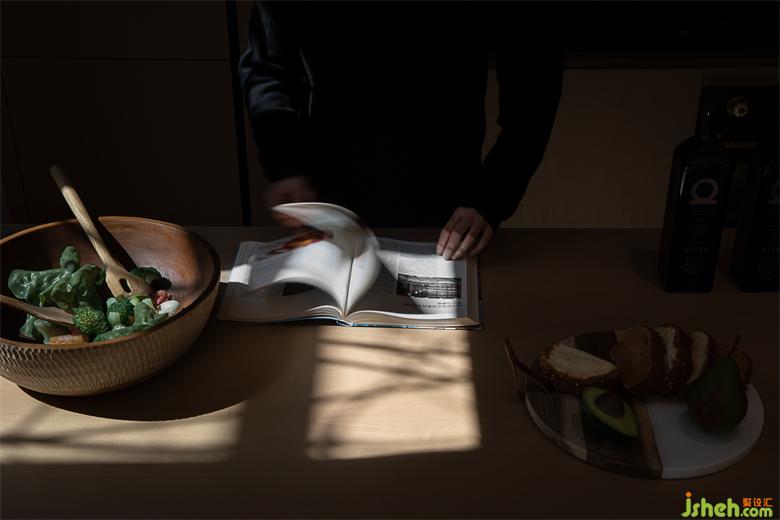
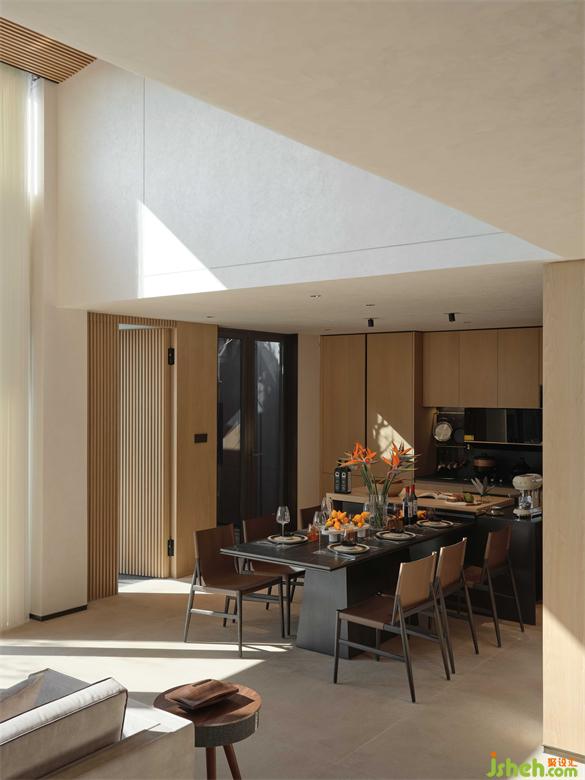
©瀚墨视觉-阿刁
南向的书房由两面90°落地玻璃与墙面围合,不论或坐或立,或静观或创作,通透的视野与采光都能为使用者带去不断更新的灵感与思绪。
The south-facing study is enclosed by two 90-degree floor-to-ceiling glass and walls. Whether sitting, standing, observing or creating, the transparent view and lighting can bring the user endless inspiration and thoughts.