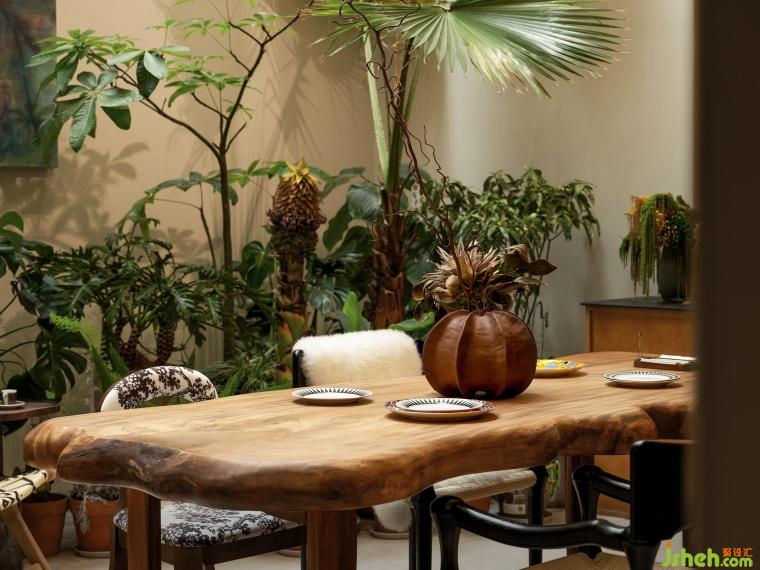项目名称:金地北京壹街区.跃墅样板间软装设计
公司名称:金地集团北方区域北京公司
设计总监:劉卷卷
软装设计:张学智、韩思思
设计团队:陈威、朱林静、马健、宋睿颖
项目面积:280㎡
设计完成时间:2024年6月
项目摄影:图派空间摄影
文案策划:NARJEELING那几岭
项目策划:楽品牌策略机构
闹市中的精神驻地
拒绝寡淡的自由梦想家
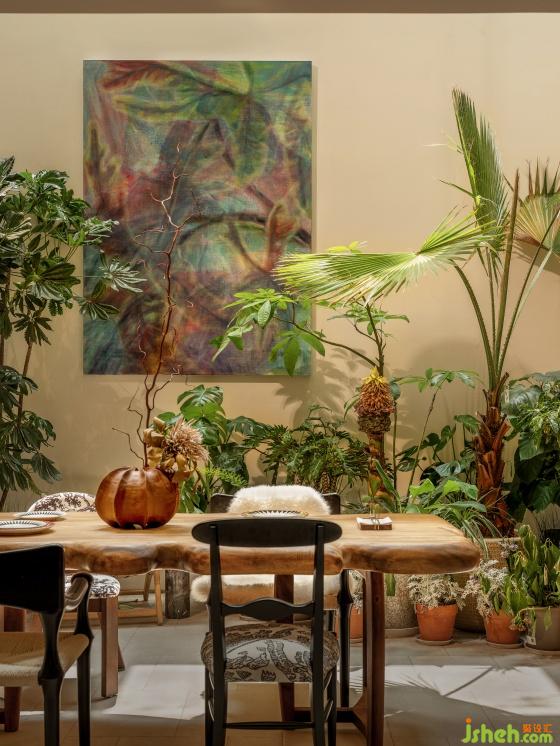
WHO AM I
“我”是谁
WHAT IS THE LIFESTYLE THAT I LIKE
什么是“我”喜欢的生活方式
MY MODEL ROOM
“我”的生活“场”
HOW TO MAKE IT?
怎么做?
2024年,WWD华熙万物用方式哲学,为金地集团亲力打造“我”的自由式——宋庄-壹街区跃墅空间。在样板房被各种风格锁定的今天,WWD希望能够放弃风格,从生活本身出发探索一种自我、自由、自在的生活方式,重新去解读当下年轻人真实生活的情感链接。
In 2024, WWD personally created 'My Free Style'—the Songzhuang Yijie District Jump Villa Space—for Jindi Group. In an era where model homes are defined by various styles, WWD aims to abandon stylistic constraints and instead design a lifestyle that embodies self, freedom, and ease, reinterpret the emotional connections to the real lives of young people today.

在经济下行的变局时代,千篇一律和平衡寡淡的传统住宅框架让人感到倦怠和迷失,创造一个突破范式却真正迷人的空间势在必行。在这个属于”我“的自由之地。
In an era of economic change, the monotony of traditional residential frameworks leads to feelings of fatigue and disorientation. Therefore, creating a captivating space that breaks conventions is essential in this land of “my” freedom.

回归原野
——“我”的自由式
很难想象设计师在这个地上一层、地下两层的格局内置入了一个“四季花园”,跃墅设计借用天井引入自然光。这座自然和精神共享的堡垒,以自由迷人的盛放为整个家写下序言。
It’s hard to imagine how the designer has integrated a “Four Seasons Garden” into this one-story and two-level underground layout while inviting natural light with the help of the atrium. This fortress, where spirit and nature share harmony, writes the prologue for the entire home with its enchanting freedom.
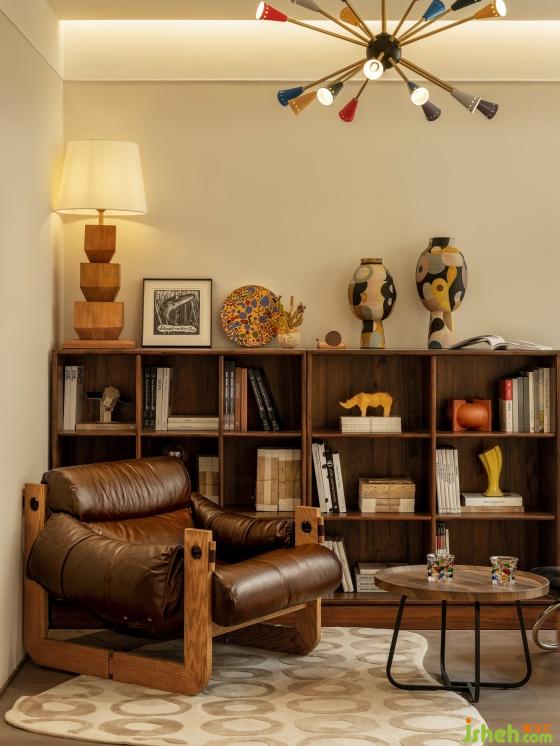
除了对自然和光线的调度,空间的生命力由结构和功能分布实现。餐厨、卧室和会客厅等传统功能区分布于住宅一层,南侧整面开窗带来了绝佳的自然光,与遍布空间的花园植物营造出室内的自然感,消弭了地下空间的局促。
In addition to managing nature and light, the vitality of the space is achieved through its structure and functional distribution. Traditional functional areas like the dining kitchen, bedrooms, and living room are located on the ground floor, while a full wall of windows on the south side brings in excellent natural light. This, combined with garden plants throughout the space, creates a natural indoor atmosphere, alleviating the confinement of the underground area.
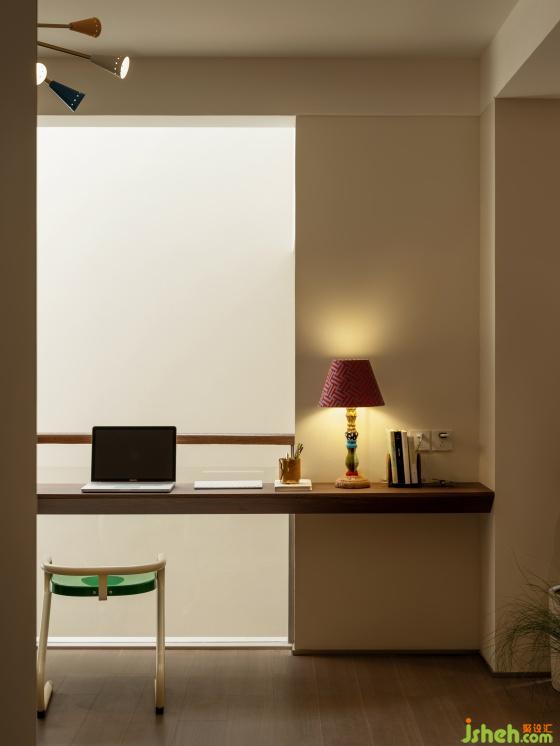
B1层进行部分拆除后,B2咖啡区获得了通透的挑空,同时成就了B1环游式的动线——家庭互动、健身、下午茶等休闲功功能分享了该楼层的开敞空间。
After partial demolition of the B1 level, the B2 coffee area has gained a transparent double-height space, facilitating a circular flow on the B1 level—family interaction, fitness, afternoon tea, and other leisure activities share this open area.
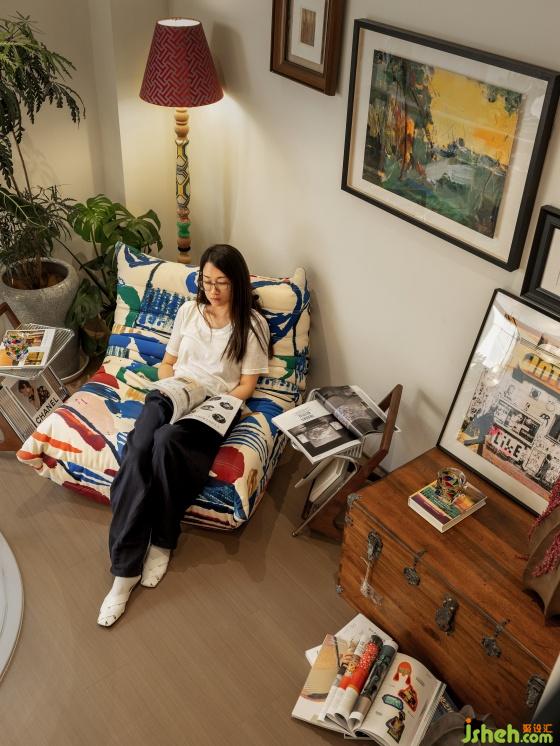
空间内部的自由度并非巧合。垂直空间内,通体简洁的白色结构建立起一个充满使用潜力的骨架。跃墅设计大量使用了固定家具和基于空间结构的定制家具,它们增强了空间的可视性与渗透性,无论站在任何一个角落,生活场景都在视野里层叠延展,直到在远端模糊的自然或花园,一切都生动而趣味盎然。
The internal freedom of the space is no coincidence. Within the vertical expanse, a sleek white structure establishes a framework full of potential. Custom fixed furniture enhances the visibility and permeability of the space, allowing life’s scenes to unfold in layers from any corner, blending into the distant natural views or garden. Everything feels alive and full of joy.

结构与自然潜能被充分挖掘后,住宅的一部分交给了时间,空间自然流淌,时时新生。
Once the structural and natural potentials are fully explored, part of the home is entrusted to time, allowing the space to flow and continuously renew.
B2 精神方舟
我有咖啡屋·茶·影音·兴趣
