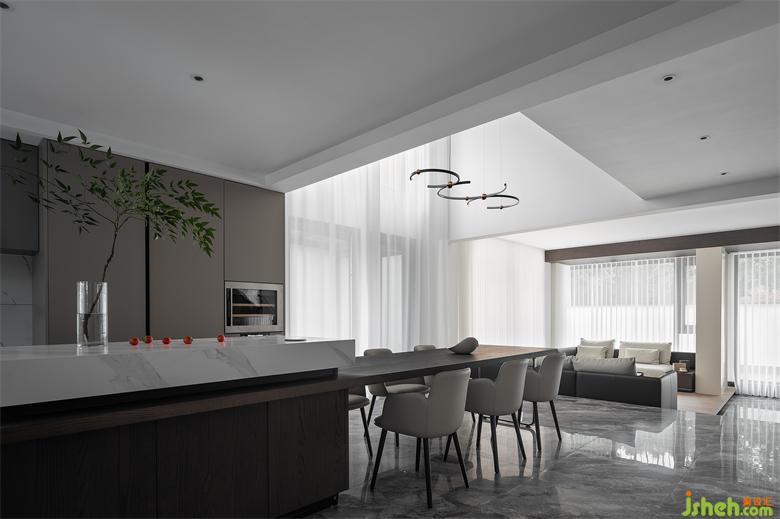
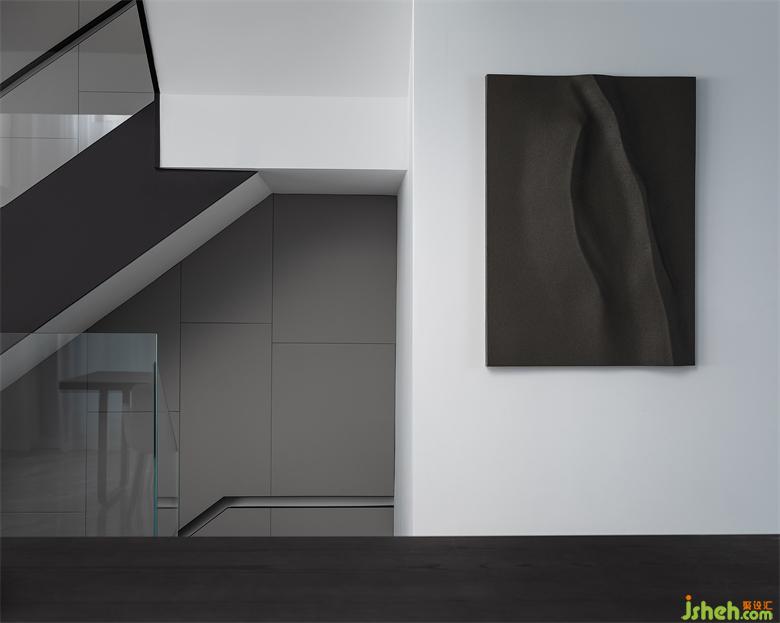
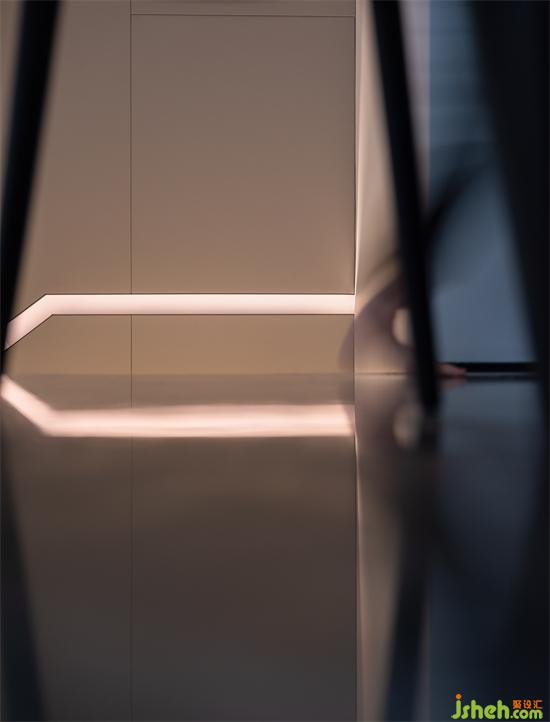
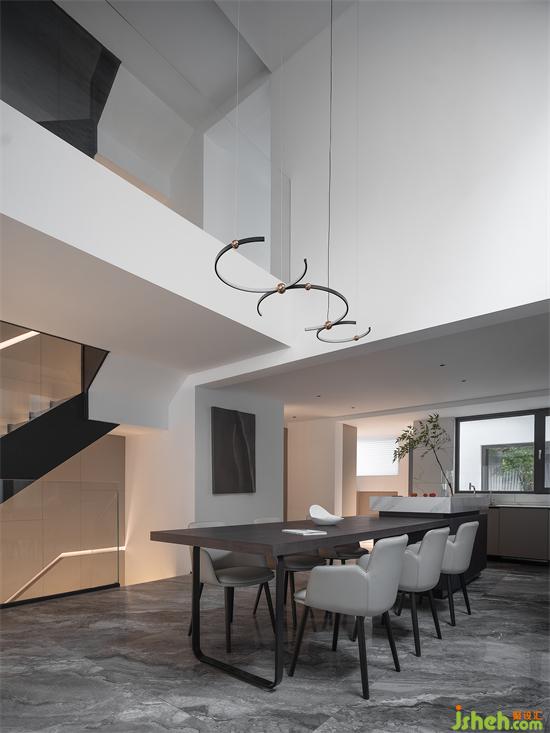
餐厨区域做了开放式一体化的布局,没有了墙体的束缚,空间的通透感便更加明显,岛台与餐桌呈一字型穿插链接,餐厅上空做了挑空的处理,在空间的高度上也有了上佳的体现,大气与舒适度一直贯穿设计的始终。
The kitchen area has made an open integrated layout, without the constraints of the wall, the permeability of the space is more obvious, the island and the table are a font interspersed link, the restaurant has done the empty processing, in the height of the space also has the best reflection, the atmosphere and comfort has been throughout the design.
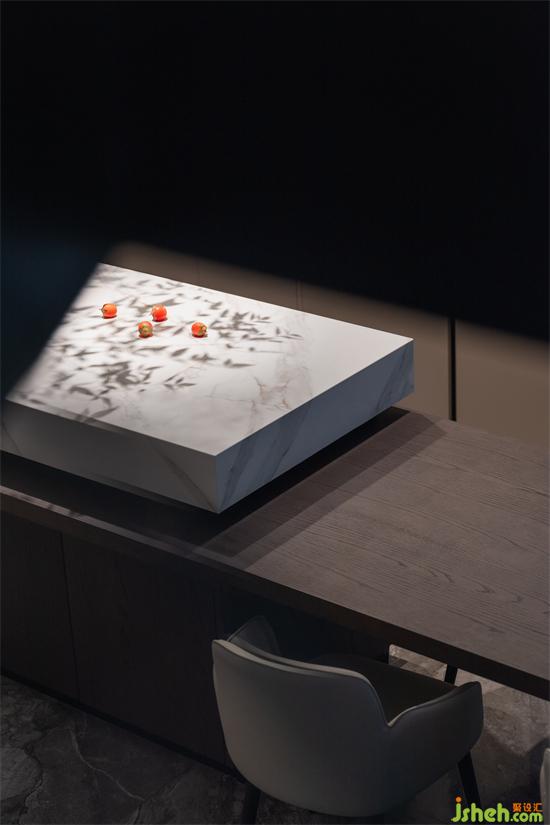
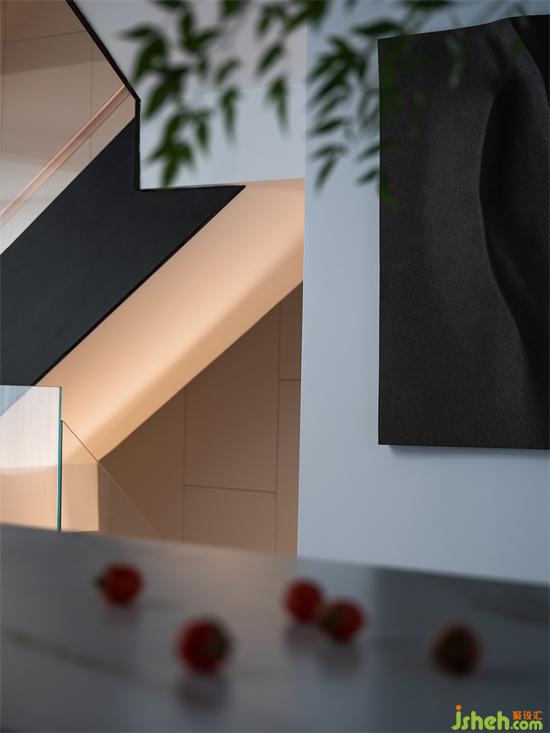
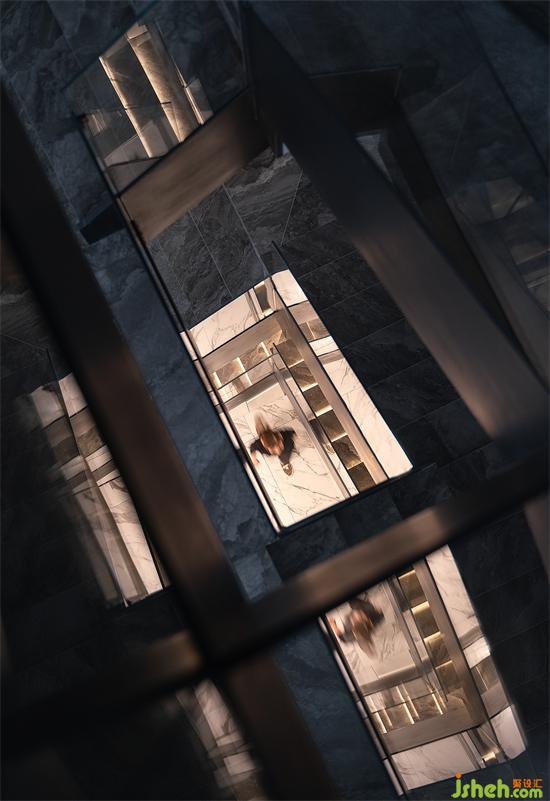
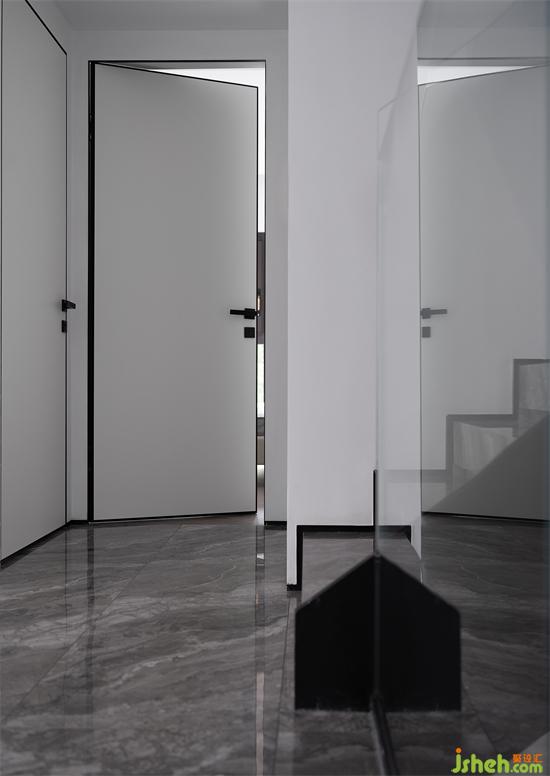
空间的纵深尺度,删繁就简,楼梯的墙面以包柱子的形式拉平做出了内嵌扶手的形态,在光影的指引下,引导出上下的动线。别墅设计踏步与地面一体化的材质,极窄内嵌踏步灯带,无框与墙同色的房门无一不在强调这是一个极简的空间。
The depth scale of the space is simplified. The wall of the staircase is flattened in the form of wrapping pillars to make the shape of embedded handrails. Under the guidance of light and shadow, it guides the moving lines up and down. Step and ground integrated material, extremely narrow embedded step light belt, frameless and wall of the same color door all emphasize that this is a minimalist space.