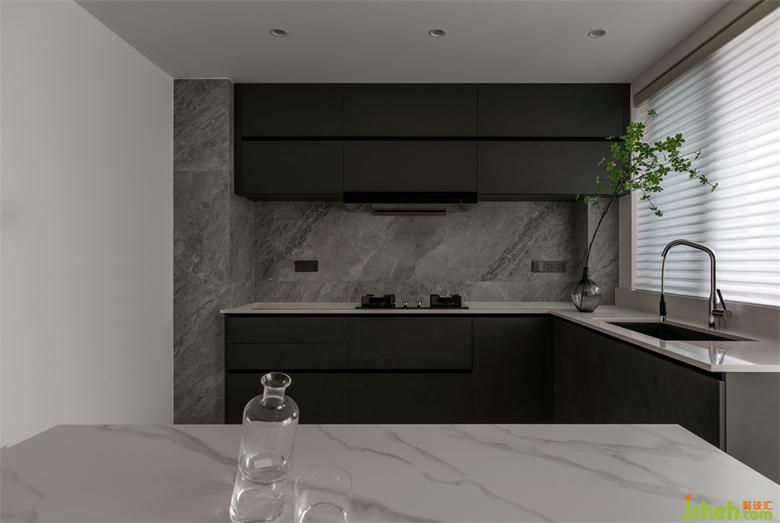
餐厨一体的开放设计一脉相承的迎合了整个空间布局的思路让空间的延展性得到最大体现。
The open design of the whole kitchen caters to the idea of the whole space layout and maximizes the ductility of the space.
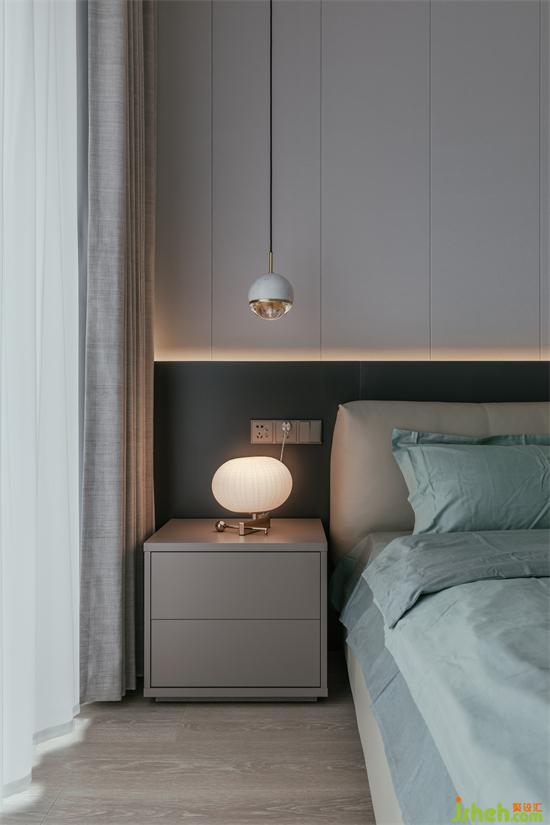
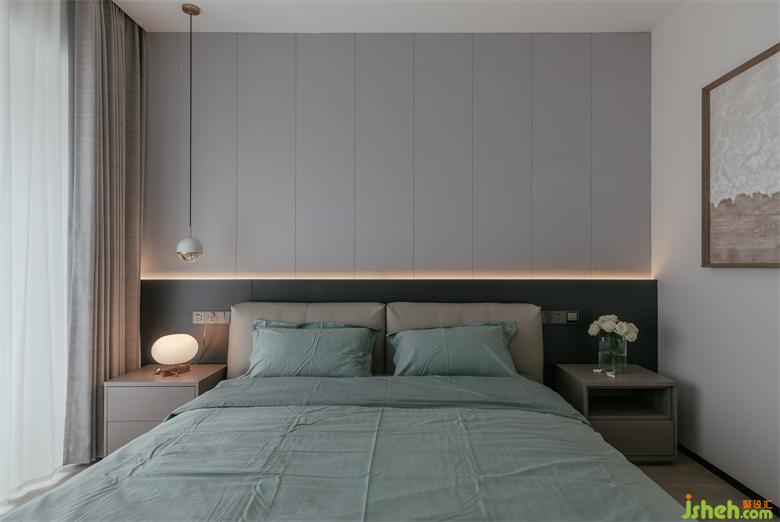
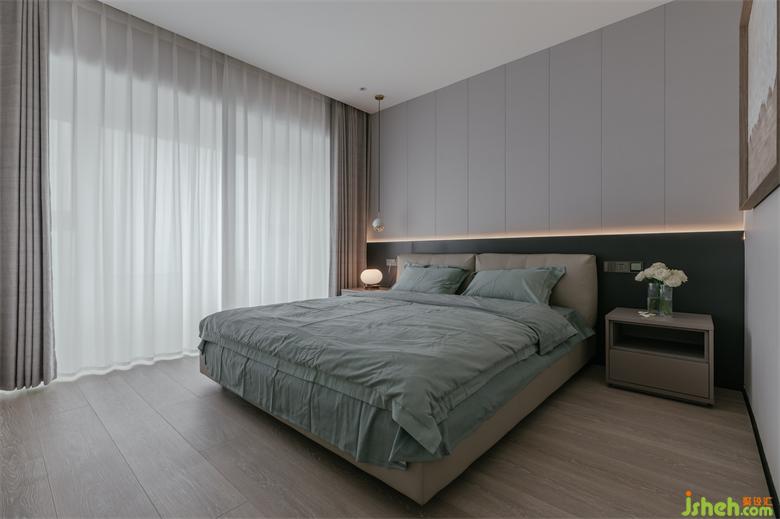
温暖放松的睡眠环境是这个卧室空间的设计思路,温润的地板,家装设计柔和的硬包甚至相同色系的油画都在契合这个主旋律。
Warm and relaxed sleeping environment is the design idea of this bedroom space, warm floor, soft hard bag and even the oil painting of the same color are in agreement with this theme.
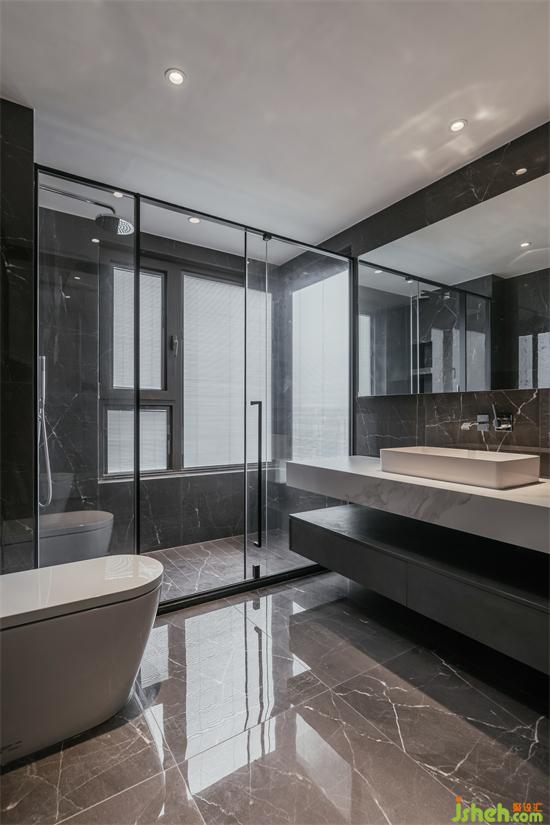
而卫生间则采用冷静的家装设计手法,黑色的板岩白色的陶瓷,现代又简洁。
And toilet uses sober design gimmick, the pottery and porcelain of black SLATE white, contemporary and concise.
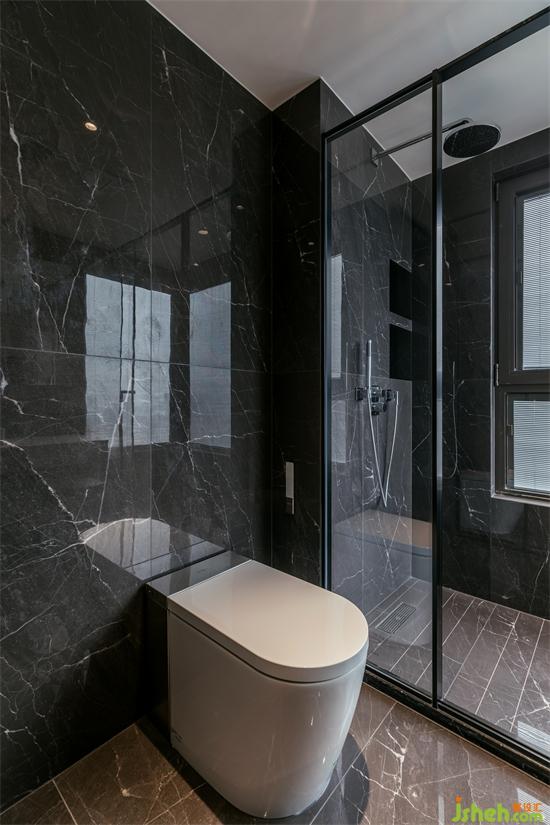
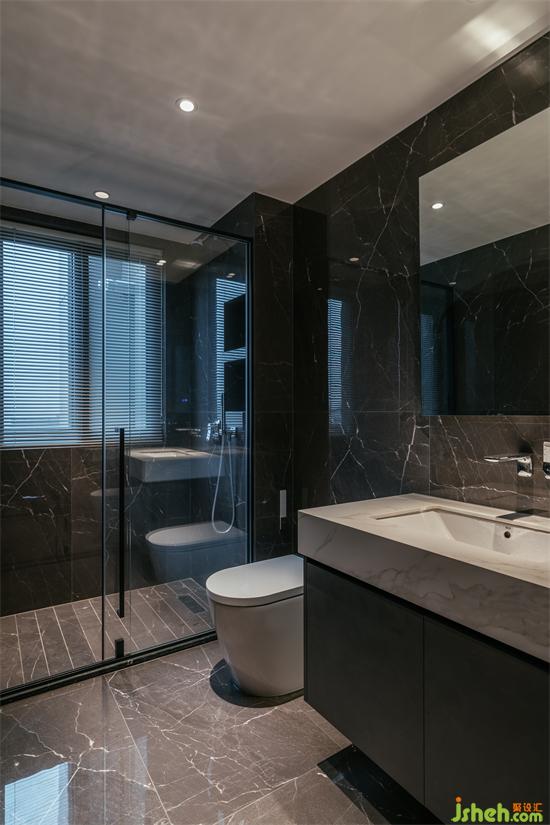
莫听穿林打叶声,何妨吟啸且徐行。
世事沧桑,外界诸多纷扰。
唯有家才是温暖一切的所在,
感受设计带来的舒适与自在,家装设计享受生活,慢慢走。
Don't listen to the sound of trees and leaves, why not chant and xu Xing.
There's a lot going on out there.
Home is where everything is warm,
feel the comfort and freedom brought by design, enjoy life, walk slowly.
▼平面布置图
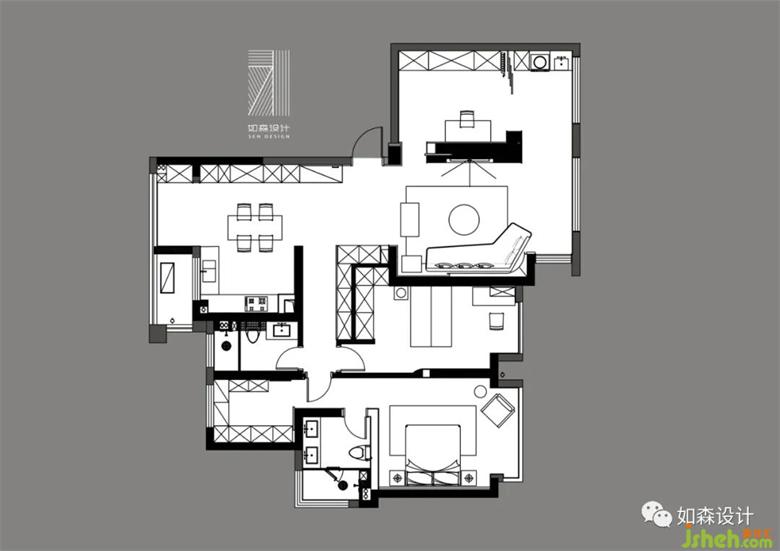
更多家装设计请关注聚设汇装修平台:
