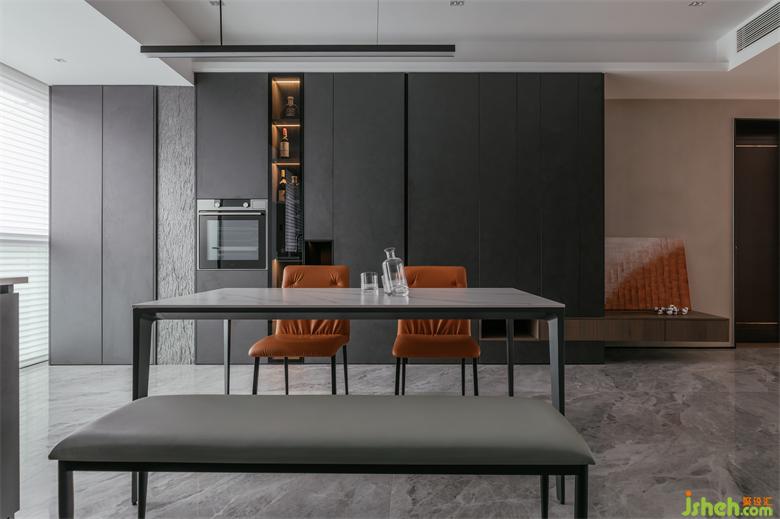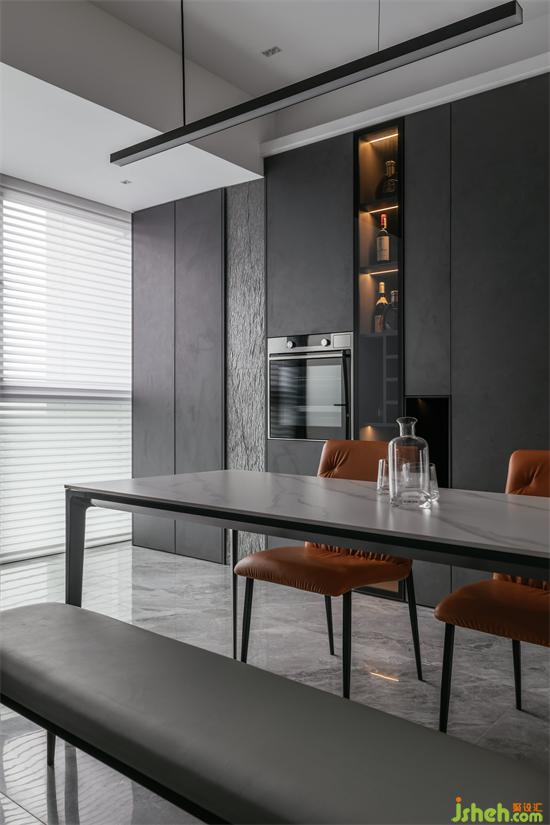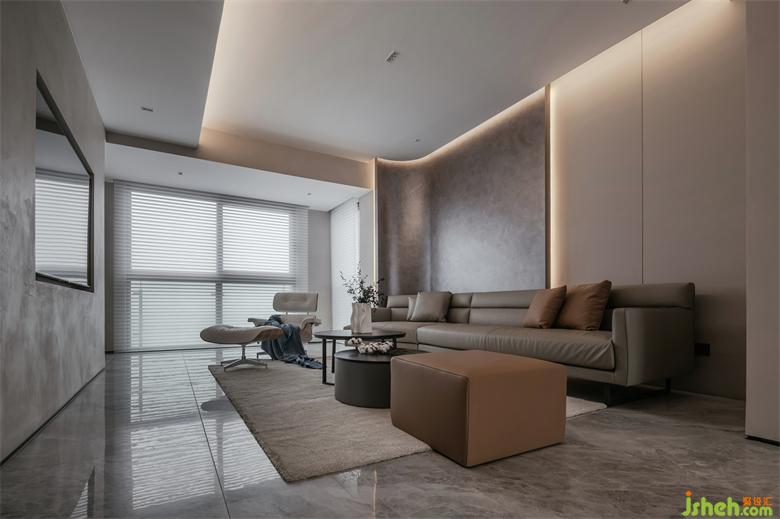
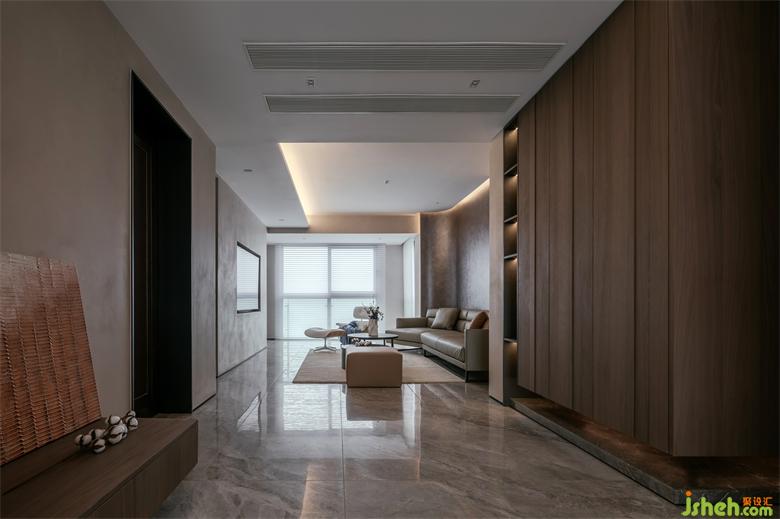
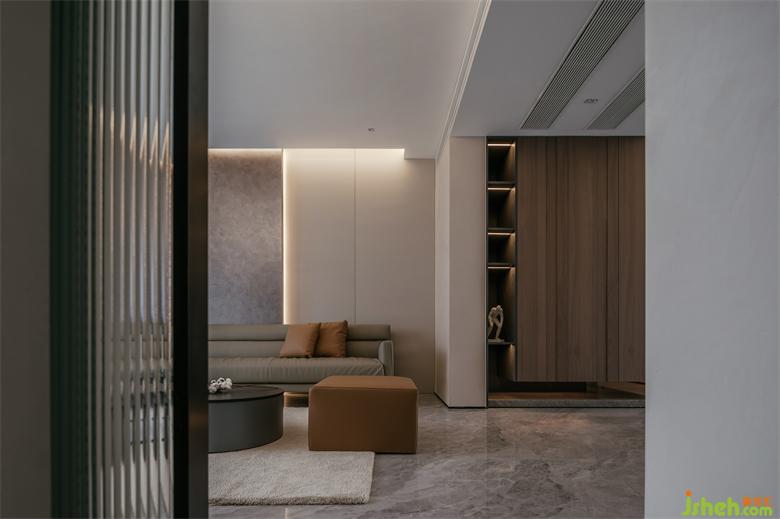
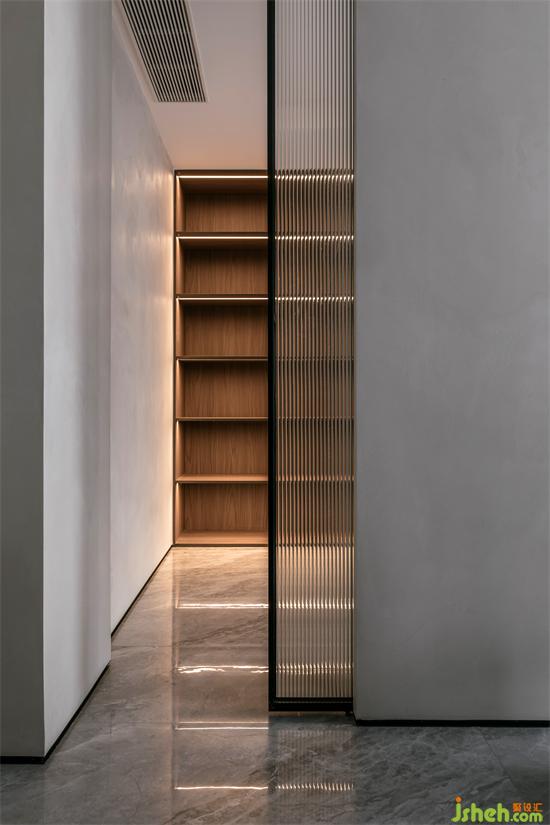
结构的改造让空间最大限度的满足设计与居住的需求,阳台的延伸,书房的隐藏移门,更多的为客厅来服务,开放的态度也让整体的舒适度有了保障,当然必要的时候隐私的空间也可以满足独立的需要。家装设计弧形的肌理墙面让平铺直叙的空间多了些许优雅。
The transformation of the structure allows the space to meet the needs of design and living to the greatest extent, the extension of the balcony, the hidden door of the study, more for the sitting room to serve, open attitude also makes the overall comfort has guaranteed, of course, when necessary, the space of privacy can also meet the needs of independence. The arc-shaped texture wall makes the tiled space more elegant.
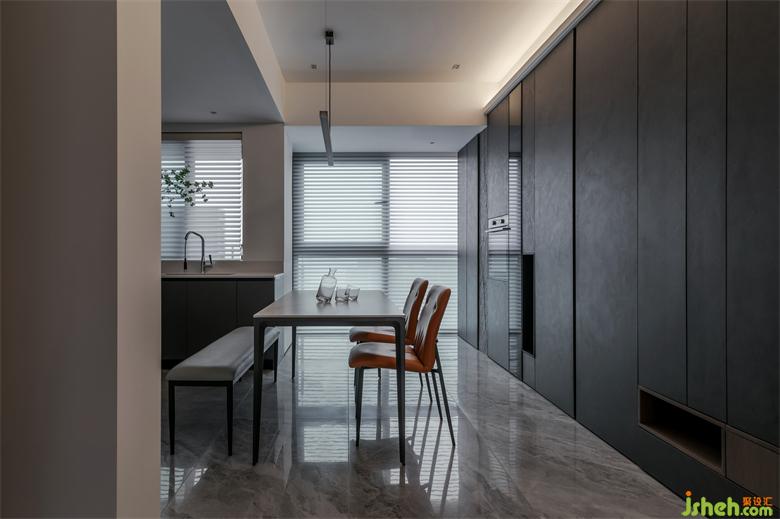
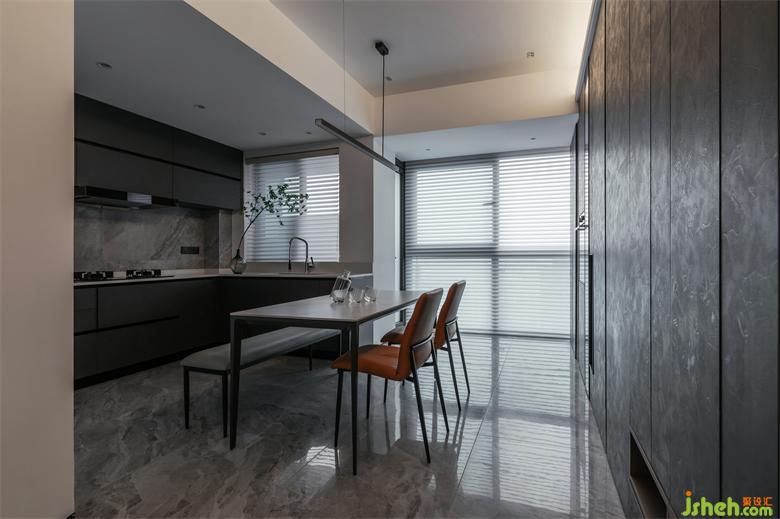
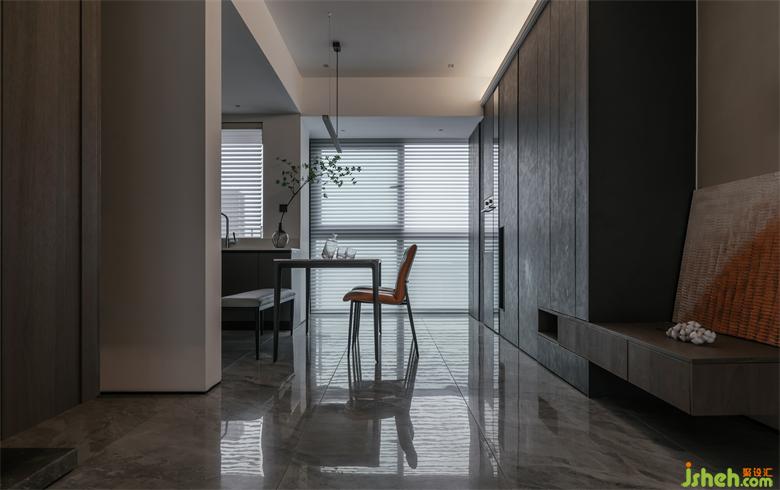
冷静是空间的设计基调,由餐厨区域的深色到过道的木色过度直到客厅的咖色,家装设计刚中有柔,质感满满。
Calmness is the design fundamental key of the space, from the dark of kitchen area to the wood color of corridor to the coffee color of the living room, just have soft, texture is full.
