PROJECT INFORMATION
项目地址 | 汇港城
Project address | Huigang City
设计公司 | 青云居设计机构
Design Company | Qingyunju Design Agency
施工团队 | 鸿杰装饰
Construction Team | Hongjie Decoration
项目面积 | 130㎡
Project area | 130㎡
完工时间 | 2021.3
Completion time | 2021.3
空间摄影 | 瀚默·阿刁
Space Photography | Hammer Atiao
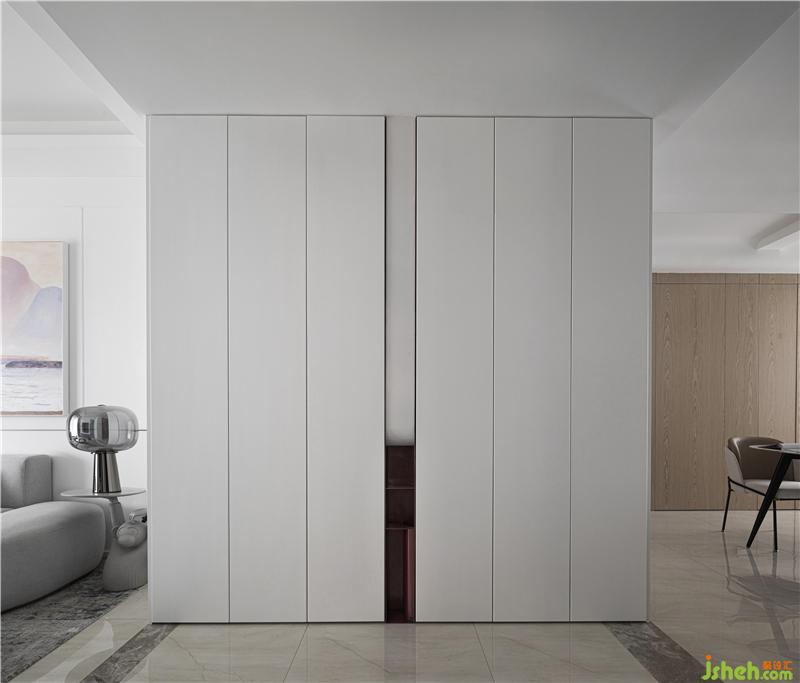
这个位于市中心的轻奢住宅
融入了设计师更多注意的微弱细节
在低饱和度的色彩中体现
加入原木材质
整体的空间呈现出一种更为温暖、自然的感觉
This light luxury residence in the city center
Incorporates the subtle details that
the designer pays more attention to
Reflected in low-saturation colors
adding log material
The overall space presents a warmer
and more natural feeling
「壹」
项目解读
PROJECT INTRODUCTION
本项目是一套精装房
设计师根据客户需求来定制方案
对于原本的结构
首先缺乏杭州装修设计储物收纳空间
过道空间较为浪费
其次餐厅较小,采光受限
强弱电箱在房间,使用起来并不方便
业主对功能区的需求:
需要储物收纳空间
具备独立的蒸烤箱,增加餐厅采光
电视背景墙整体需协调,独立的书房
This project is a hardcover room
The designer customizes
the plan according to customer needs
For the original structure
First of all, lack of storage space
Aisle space is more wasteful
Secondly, the restaurant is small,
with limited lighting
The strong and weak electric box is in the room
it is not convenient to use
Owners’ needs for functional areas:
Need storage space
Equipped with an independent steaming
oven to increase the lighting in the restaurant
The TV background wall needs
to be coordinated as a whole
independent study room
客厅▼
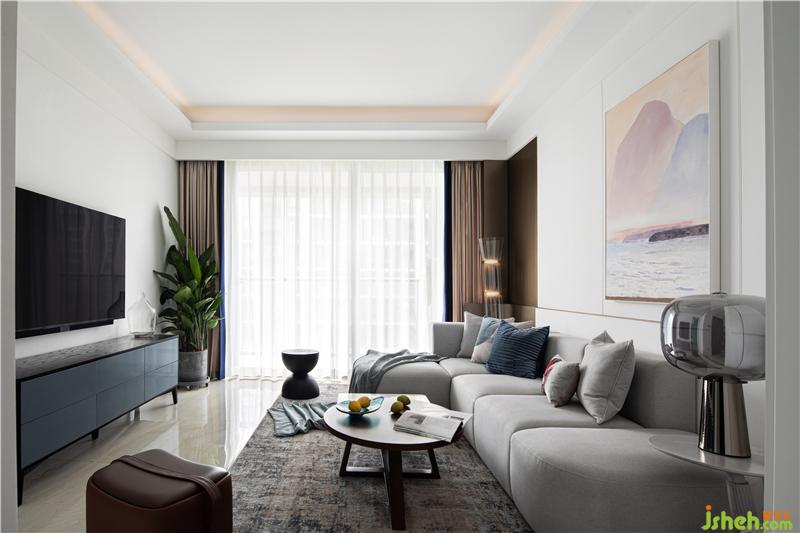
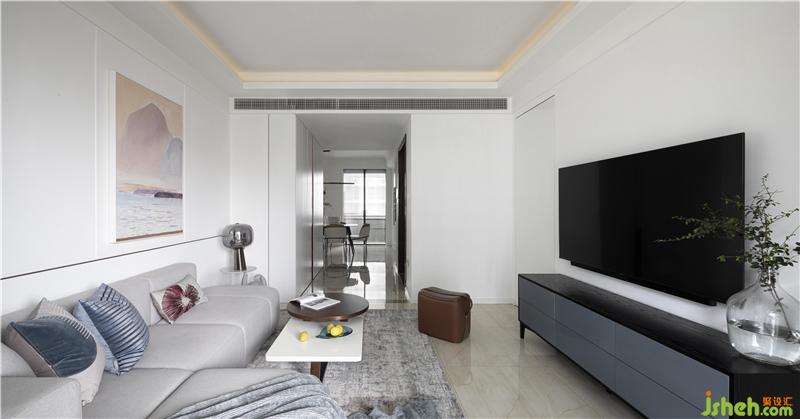
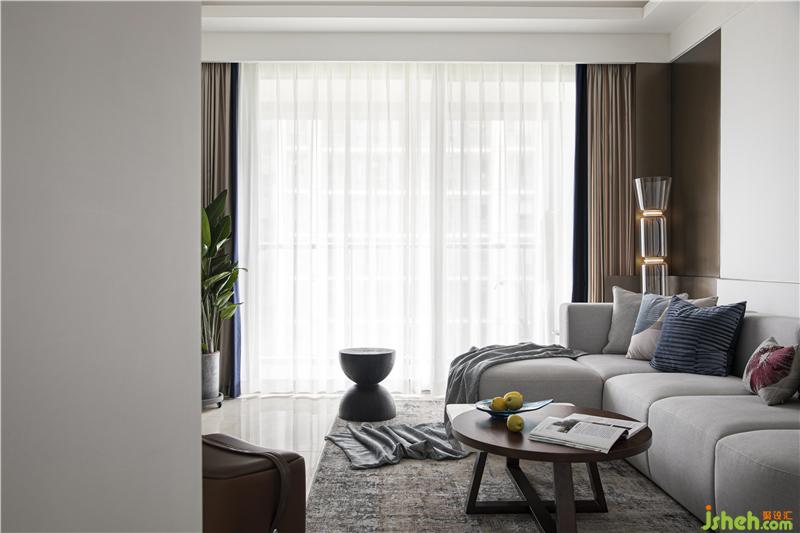
客厅的无主灯设计
保护视力的同时
使房间的光线更均匀
给人一种微暖的感觉
柔软的沙发和窗帘布
也是设计师重要的手笔
No main lamp design
in the living room
while protecting eyesight
Make the light in the room more even
giving a slightly warm feeling
Soft sofas and curtain fabrics are also
important handwriting for designers
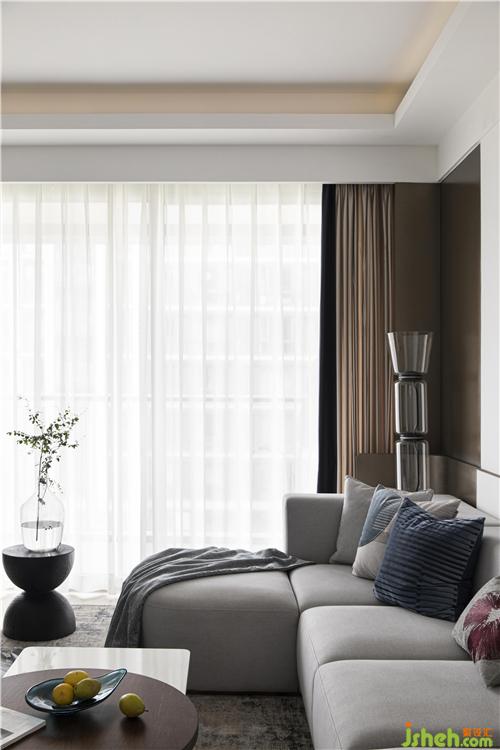
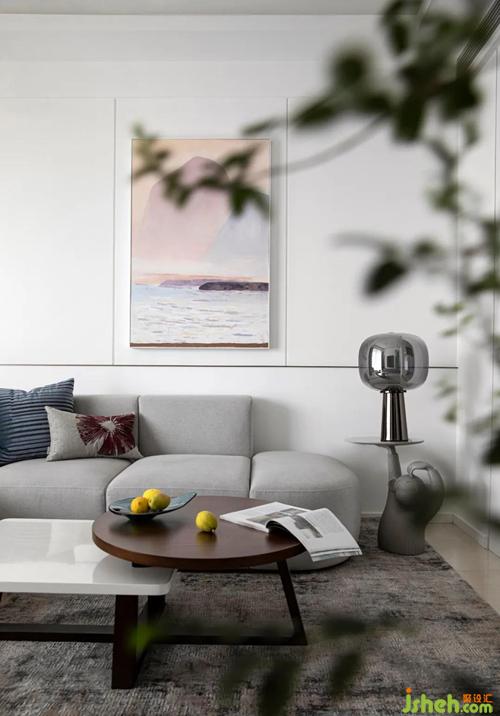
灰蓝色的地毯
搭配木质简约茶几
沉稳低调而又不失高雅
Grey-blue carpet
With wooden simple coffee table
Calm and low-key without losing elegance
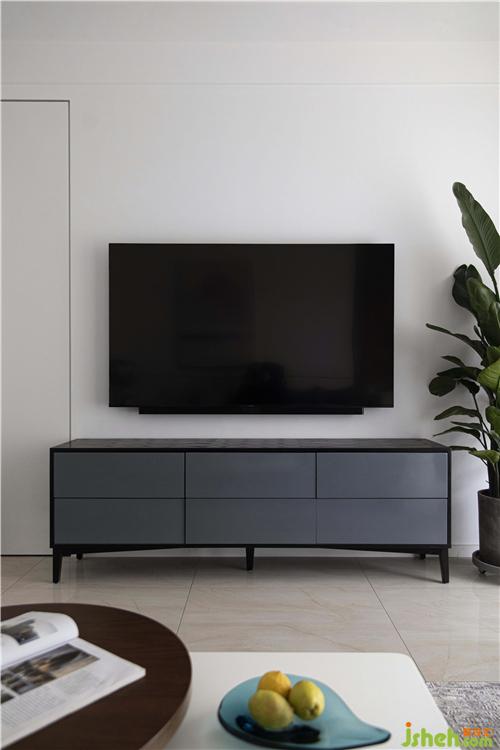
餐厅▼
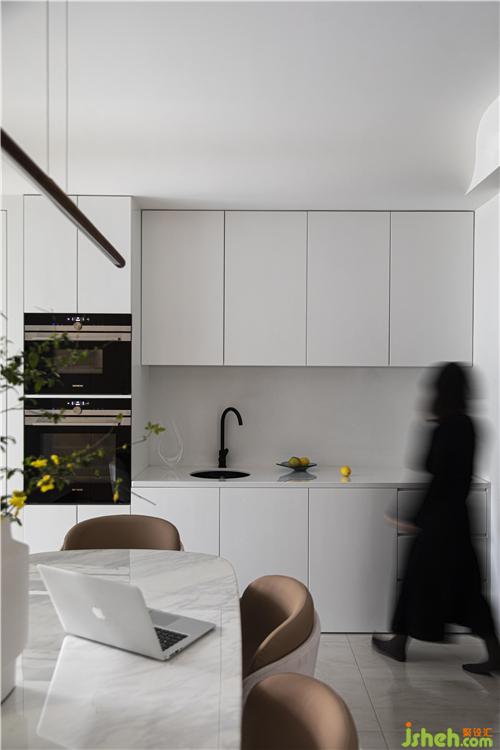
将过道位置墙体拆除
增加空间采光,实现西厨功能
满足主人的烹饪需求
操作台与储物空间的设计,相辅相成
使柴米油盐等生活必需品
拥有专属它们的天地
厨房顿显干净清爽
Remove the wall at the aisle position
Increase the lighting of the space
realize the function of western kitchen
and meet the cooking needs of the owner
The design of the console and
storage space complement each other
To make daily necessities such as firewood
rice, oil and salt Have their own world
The kitchen is clean and refreshing
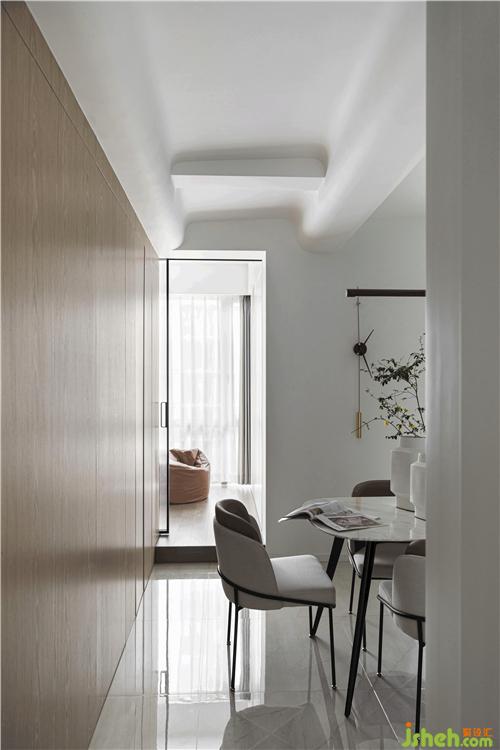
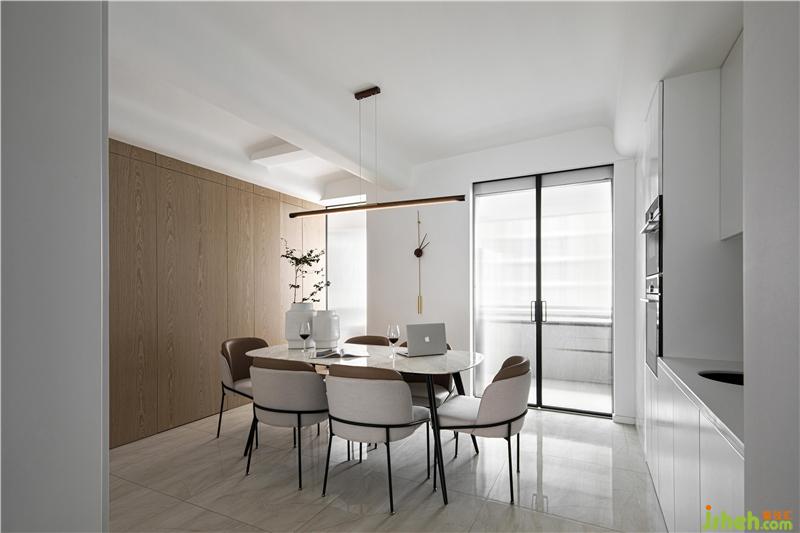
餐厅顶部的横梁
采取弧面处理
搭配圆角餐桌和座椅
整体线条杭州装修设计从方正转变为柔和
主人在用餐的同时
感受到大自然的自由、随意
The beam at the top of the restaurant
Arcuate treatment With rounded
corner dining table and seats
The overall line changes from square to soft
While the host is dining
Feel the freedom and randomness of nature
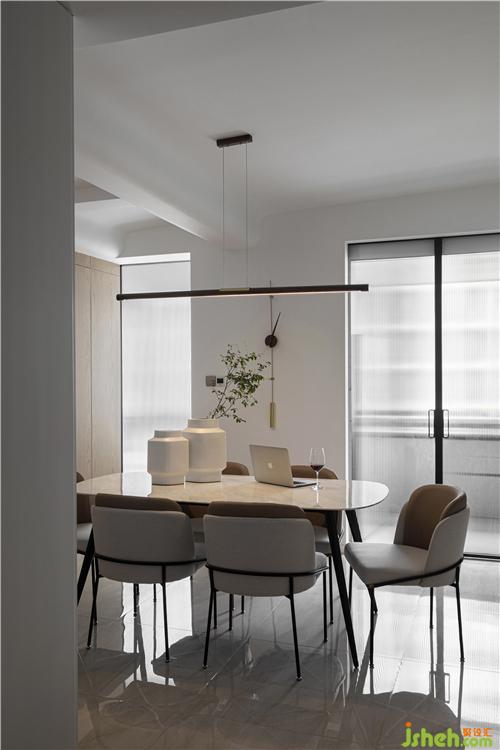
整体以浅白色为基调
由大理石和木质板组成
使其整个空间有一种柔和温暖的调性
The overall tone is light white
Composed of marble and wooden slabs
Make the whole space have a soft and warm tone