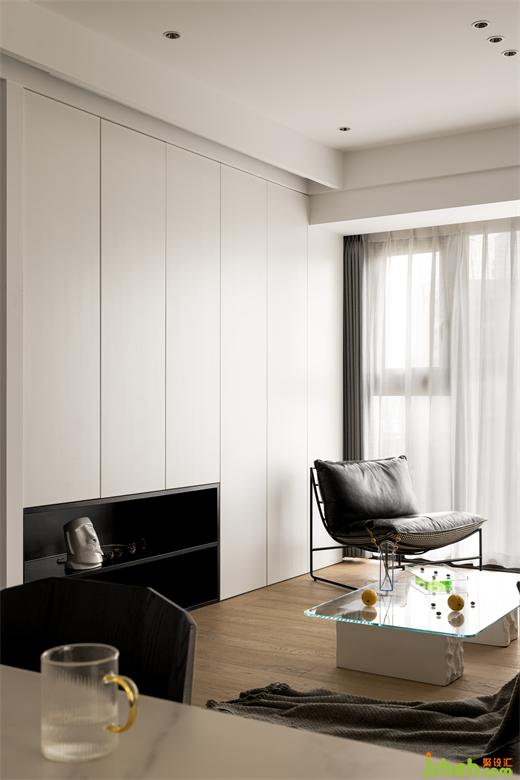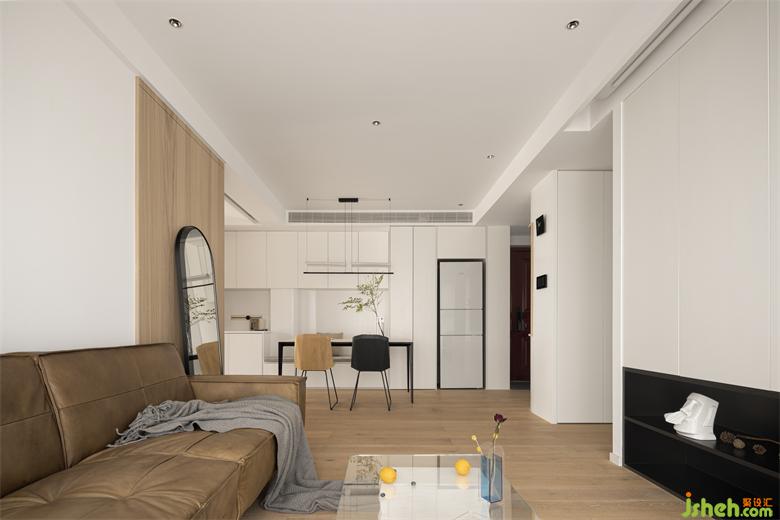项目信息
项目地址:杭州▪世贸之西湖
Project address | Hangzhou ▪ shimaozhixihu
设计公司:青云居设计
Design Company | Qingyunju Design
施工团队 | 鸿杰装饰
Construction team | Hongjie Decoration
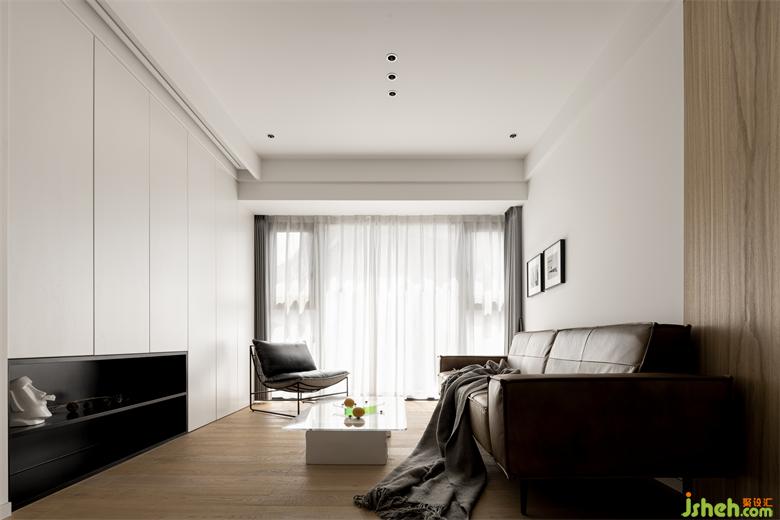
「壹」项目解读
PROJECT INTRODUCTION
“吾心安处是吾家”,家是让心安的地方,也是温暖的港湾。"My peace of mind is my home", home is a place of peace of mind, but also a warm harbor.业主需求:1、业主喜欢现代简约风,希望家里感觉要自然舒适清爽2、整体色调感觉要统一,收纳尽可能得多点3、书房也需要安置床,但是空间又不想太压抑解决问题:1、杭州世贸之西湖家装设计整体色调以白色为主,无主灯设计让空间感更加现代,将木质元素恰到好处的融入在内2、 每个空间都有柜体,满足收纳需求3、 书房内与书架同侧设置了翻板床,既省空间,又实用Owner's needs:1. The owner likes the modern and simple style and hopes that the home will feel natural and comfortable2. The overall color feeling should be unified and store as many points as possible3. The study also needs to be placed with a bed, but the space does not want to be too depressingWork something out:1. The overall color is mainly white, and the design without main lights makes the sense of space more modern, and the wooden elements are just rightly integrated
2. Each space has a cabinet to meet the storage needs
3. A flap bed is set up on the same side as the bookshelf in the study, which saves space and is practical
玄关▼porch
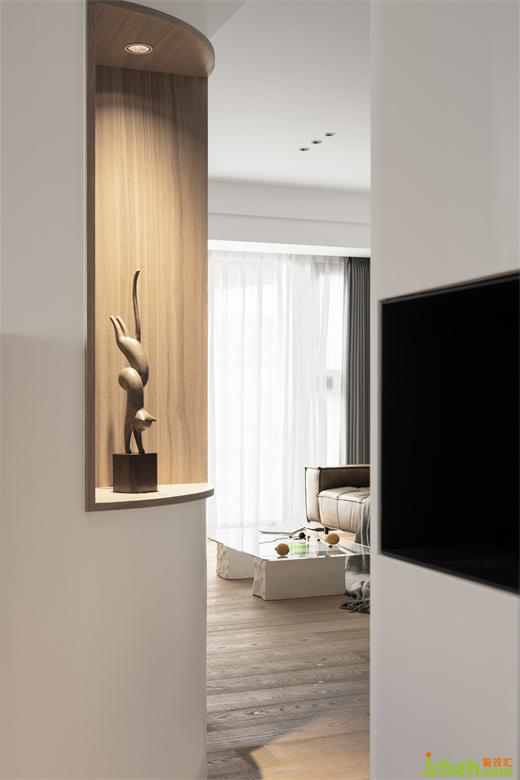
话说在外步履匆匆,回到家为何不可慢一步。
进门处的玄关设计~展示壁龛+鞋柜,美观与实用相结合。到家后先放缓心情,第一件事换上拖鞋,走到沙发上,“葛优躺”,松散舒适~
When you are out in a hurry, why you can't be slow when you get home.
The entrance design at the entrance ~ display niche + shoe cabinet, combining beauty and practicality. After arriving home, first slow down your mood, the first thing to change into slippers, walk to the sofa, "Ge You lying" to a group, how comfortable.
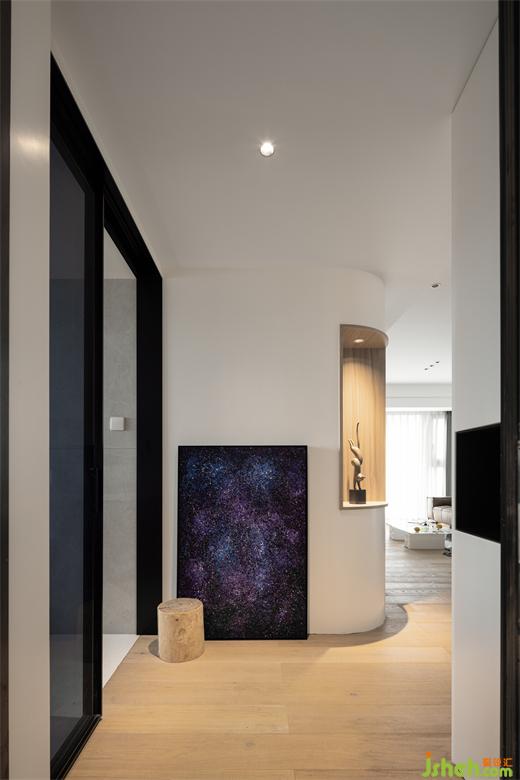
展示壁龛采用浅色木饰面,与地板相互呼应,摆放一件雕塑艺术品,杭州世贸之西湖家装设计搭配星空装饰画,和原木凳,超级有艺术感。
The display niche is made of light wood veneer, echoing the floor, placing a wooden artwork, with a starry sky decoration painting, and a log bench, super artistic.
客厅▼living room
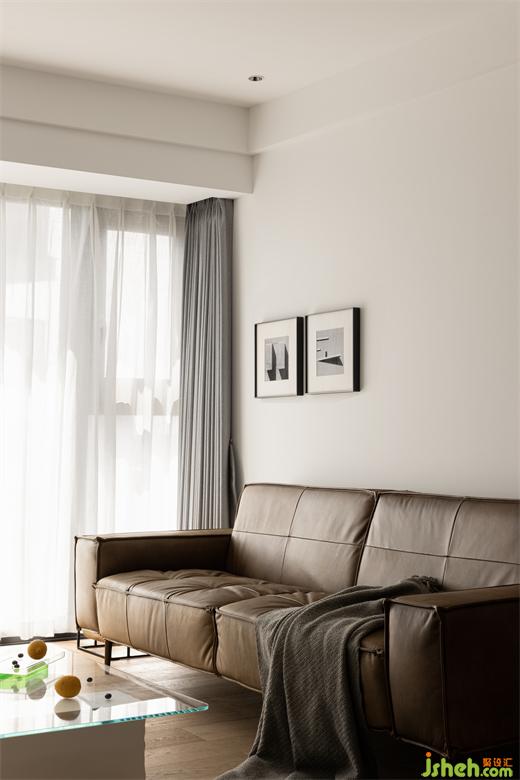
仿旧皮质沙发,百搭又高颜值,橙色调的复古感更加强烈,杭州世贸之西湖家装设计打造自然舒适的ins风。The distressed leather sofa is versatile and high-value, and the retro feeling of orange tones is more intense, creating a natural and comfortable INS style
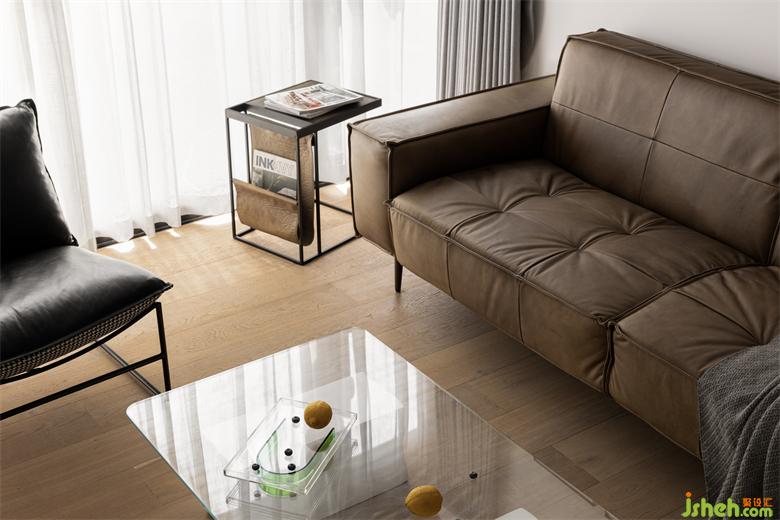
客厅的一面墙整体设计成收纳柜,方便家里的物品摆放和收纳,柜门采用封闭式,避免落灰,杭州世贸之西湖家装设计让柜体与客厅看上去更加统一,柜体的上方与吊顶之间设计凹槽,解决投影幕布的安放位置,既美观又节省空间。
One wall of the living room is designed as a storage cabinet to facilitate the placement and storage of items in the home, and the cabinet door is closed to avoid falling ash, so that the cabinet and the living room look more unified. A groove is designed between the top of the cabinet and the ceiling to solve the placement of the projection screen, which is both beautiful and space-saving.
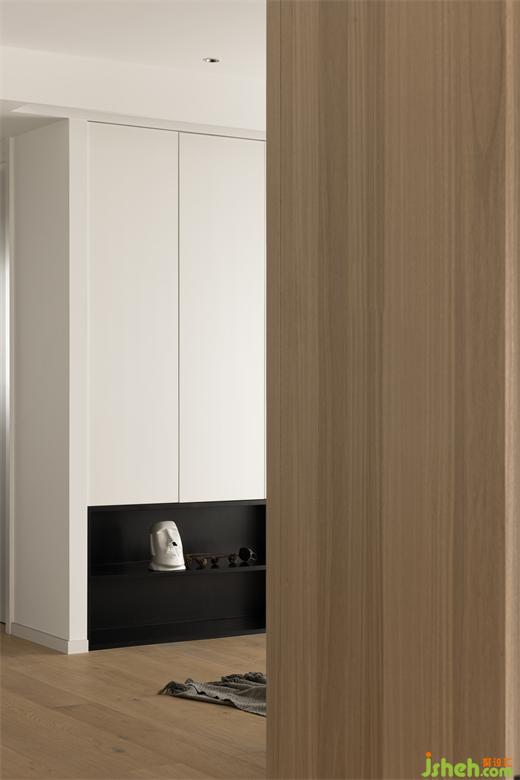
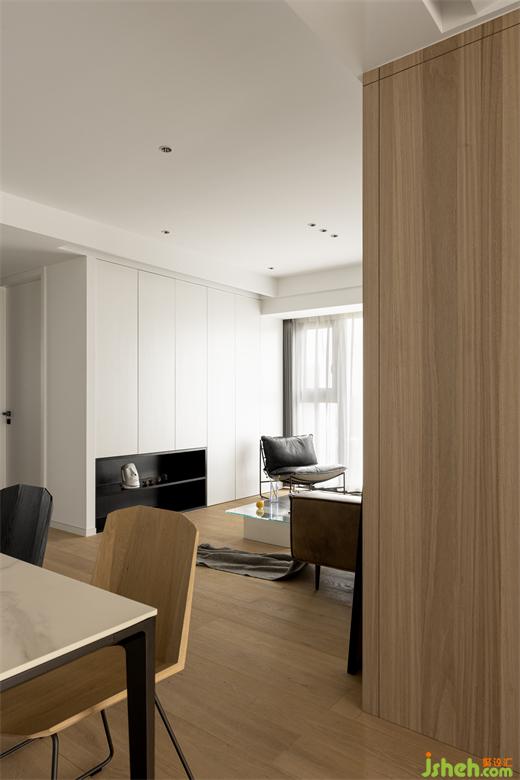
全屋吊顶,无主灯设计代替传统吊灯和吸顶灯,无主灯设计视觉上会更加统一
The whole house ceiling, no main light design replaces the traditional chandelier and ceiling lamp, and the design without main light will be more visually unified
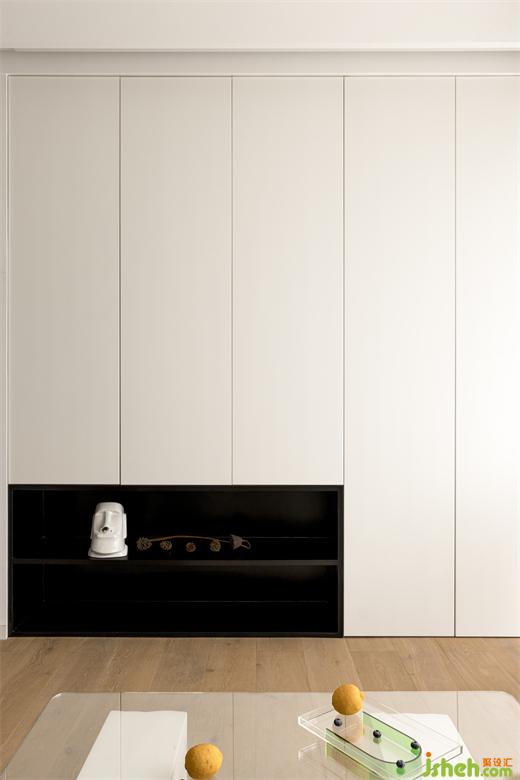
茶几是采用组合形式,茶几的支座是大理石,桌面是亚克力材质,这些元素组合在一起,杭州世贸之西湖家装设计整体就非常有现代感。
The coffee table is in the form of a combination, the support of the coffee table is marble, the table top is acrylic material, these elements are combined together, the whole is very modern.
