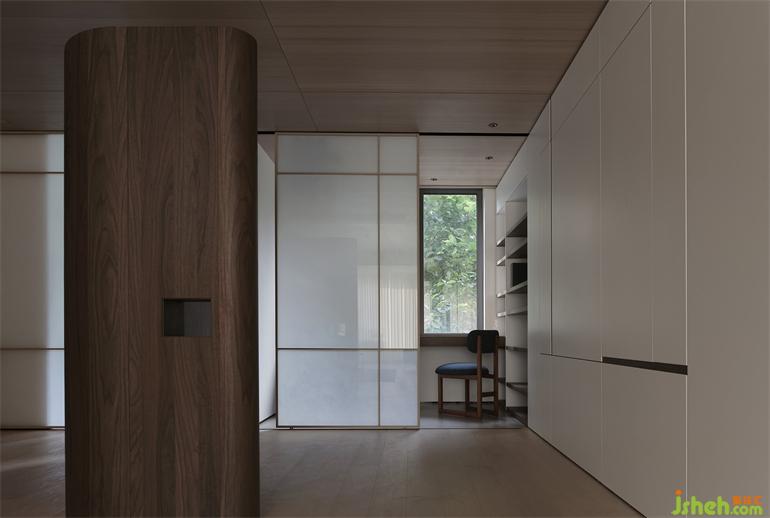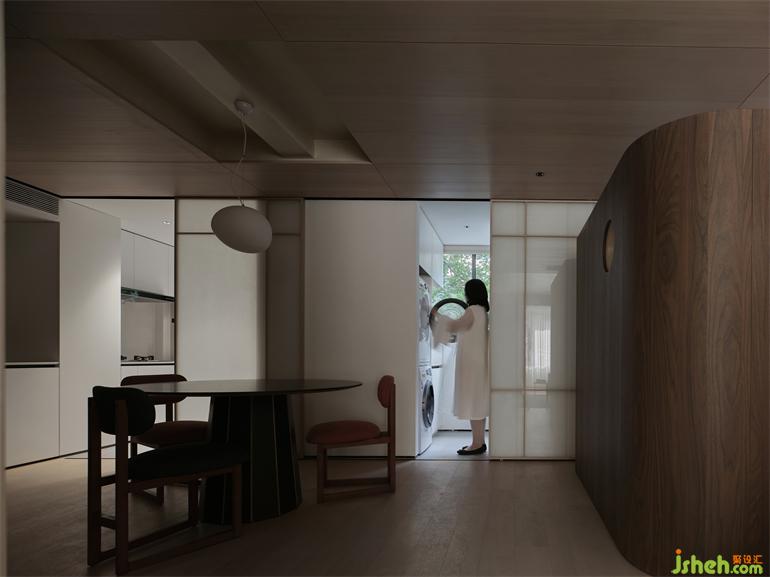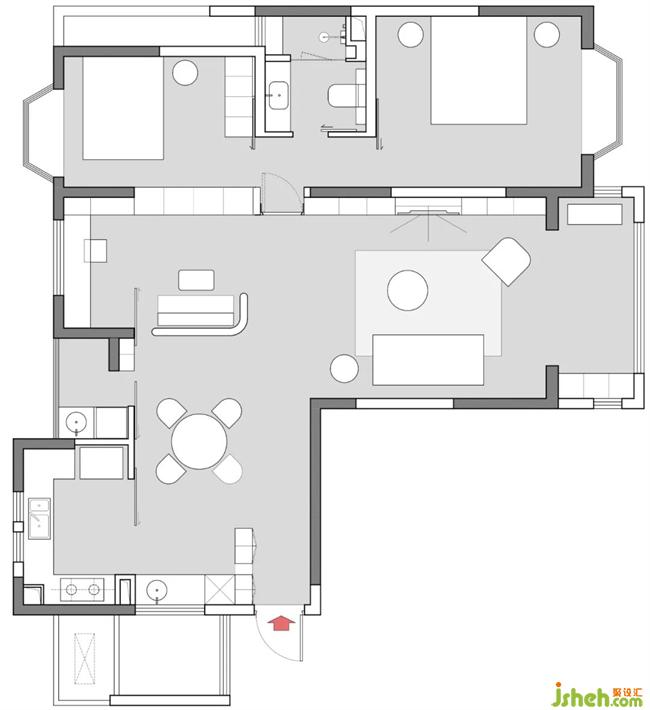南京住宅设计刻意创造的与众不同是不必要的,光线自然地透过朦胧的夹绢屏风进入到室内中部,更加温和的光经过顶部木饰面和裸露的梁体到达客厅,与阳台方向的光汇拢,慢慢展开的是不同材质聚合空间的丰富面貌。
It is unnecessary to deliberately create a difference. The light naturally enters the middle of the room through the hazy silk screen, and the gentler light reaches the living room through the top wood veneer and exposed beams, converging with the light from the direction of the balcony, slowly showing the rich appearance of the space where different materials converge.
轴线
引导着动线与视线
Axes
Guiding the line of motion and sight
白色的组合柜体便是在空间中贯穿的第二条轴线。南京住宅设计从书房到客厅,从书架到电视柜,收纳和卧室隐形门都通过这连绵的白色来解决。顶部的灯带照出的艺术涂料的斑驳一面,与光洁的白色柜体形成对比。
The white combination cabinet is the second axis that runs through the space. From the study to the living room, from the bookshelf to the TV cabinet, storage and invisible doors to the bedroom are all addressed through this continuous white color. The top light strip illuminates the dappled side of the art paint, contrasting with the glossy white cabinet.
客厅、阳台的沙发与斗柜是原有的老家具,它们依然在新家占据了一席之地,留下岁月的痕迹,作为现代设计中关于时间与回忆的传承。我们将原有沙发腿部的木线条元素附着在白色柜体上,胡桃木色的线条将柜体比例分割构成细节部分,南京住宅设计同时也作为柜门拉手功能出现,勾勒出空间的阴翳。
The living room, sofa in the balcony and the cabinet are the original old furniture, and they still occupy a place in the new home, leaving traces of age, as a legacy of time and memories in modern design. We attached the wooden line elements of the original sofa legs to the white cabinet, and the walnut-colored line divides the cabinet proportions to form the detail part and can be used as the cabinet door pull, outlining the shade of the space.


一间相对个人化的书房,移开屏风就与家中最开放的空间合二为一,南京住宅设计收纳系统到书房这里就变成了开放的形式,书架是在白色柜体中搭建胡桃木层板,工整清秀,直白包裹住东方之美。从简洁中提炼出书桌沿窗户设立,符合现代生活起居,平和有力的搭配富足的精神世界。
A relatively personal study, remove the screen to merge with the most open space in the home, from storage system to the study becomes an open form, the bookshelf is a white cabinet with a walnut laminate in the middle, neat and clean, straightforward wrapped in the beauty of the East. The desk is set up along the window, which is in line with the modern life, the combination of calm and powerful matches the rich spiritual world.
团圆时
回顾儿时的温柔相伴
Reunion time
Recalling the tender companionship of childhood
南京住宅设计主卧与次卧之间同样通过两扇夹绢移门连接,仿佛是血缘与情感的纽带,虽然日常远隔两地归家后,打开的门可以拉近彼此间的距离。
The master bedroom and the second bedroom are also connected by two silk sliding doors, as the ties of blood and emotion, the open doors can bring them closer to each other after returning home from two distant places every day.
整个卧室都立于散发柔光的空间里,不再是束手束脚,而是释放出全部的睡眠区。南京住宅设计取消收纳功能配备简单的挂衣杆,没有丝毫繁冗的装饰风潮,只留下每日安眠。
The entire bedroom is in the space with soft light and used as the sleeping area. The bedroom is equipped with a simple hanging rod instead of storage function, and without any complicated decoration, leaving only a daily restful sleep.

我们把衣柜都设置在女儿房,目的便是让母亲每天在两扇门之间往返。其实两间卧室本属一间,正如两人本是一体何分彼此。南京住宅设计不求恒久远,但求意未尽,团圆已不是常态,但彼此挂念的心情更值得珍重。
We set up the closet in the daughter's room so thatthe mother could go back and forth between the two doors every day. In fact, the two bedrooms originally are one room, just as the mother and the daughter are one family. We don't want to be eternal, but we do want to be together. Reunion is no longer the norm, but the feeling of missing each other is more precious.
又回到最初的入口,长留的一盏灯是圆月的形状。
关于归来和团圆
当女儿回家打开门
她看见了月亮,母亲看到了她
It is back to the original entrance, and the long stay of a lamp is in the shape of a full moon.
About the return and reunion
When the daughter comes home and opens the door
She sees the moon and the mother sees her
更多南京住宅设计请关注聚设汇装修平台:
