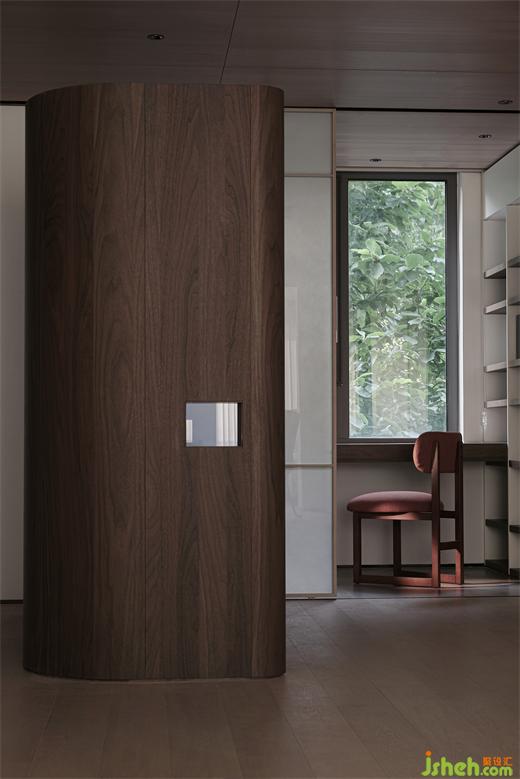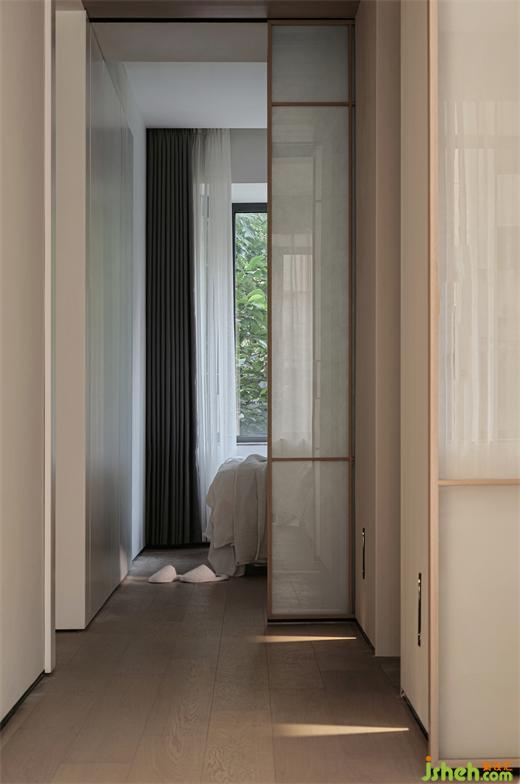项目名称 / 南京住宅设计:东篱
项目地址 / 南京/金鼎湾
主创团队 / 云行设计
项目周期 / 2020.8-2021.4
建筑面积 / 125㎡
项目类型 / 平层
整体造价 / 70w(不含活动家电)
空间摄影 / 黑曜石
主要材料 / 木饰面、夹绢玻璃移门、艺术涂料、乳胶漆
屋子的居住者是虽然是母女二人,但日常更多是作为母亲的一人居,
女儿长期在外地工作,聚少离多,她们拥有充实丰富的生活,各自精彩又相互挂念,所以也格外珍惜相聚的时刻。
The residents of the house are a mother and daughter, but the mother lives alone more frequently. The daughter has been working abroad for a long time, so that they have been away from each other a lot. Each of them enjoys a full and rich life and they miss each other, so they cherish the moment of getting together.
常住人口是一位60代女性,喜欢东方元素,对于西方文化和当代艺术也颇有见识,是一位念旧又包容的女士。南京住宅设计通过她的生活方式,我们站在晚辈的角度去思考,理解整个屋子中的“生活”二字,再结合原有的一些旧家具,安静地打开一个东方气息现代样貌的居所。
The resident is a 60 generation woman, who likes oriental elements, and is also knowledgeable about western culture and contemporary art and is a nostalgic and tolerant woman. Through her lifestyle, thinking from the perspective of younger generation, we understand the word "life" in the whole house, and combined with some old furniture, we design an oriental and modern-looking home.
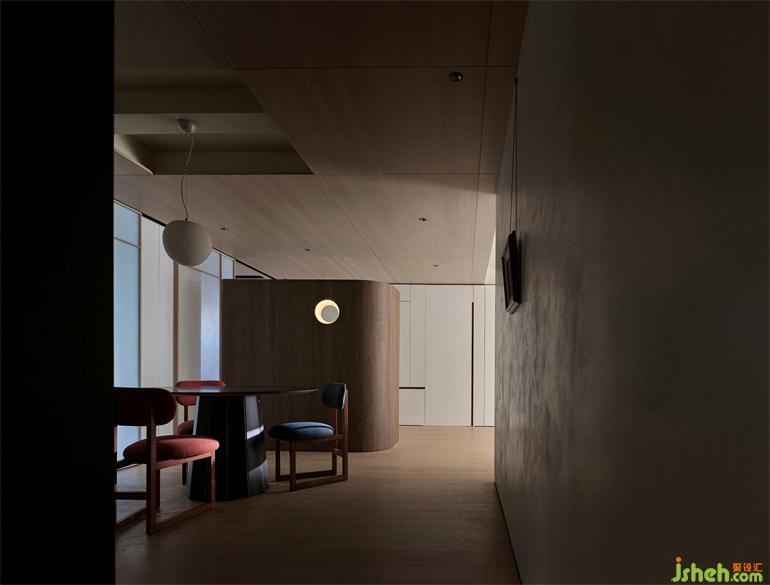
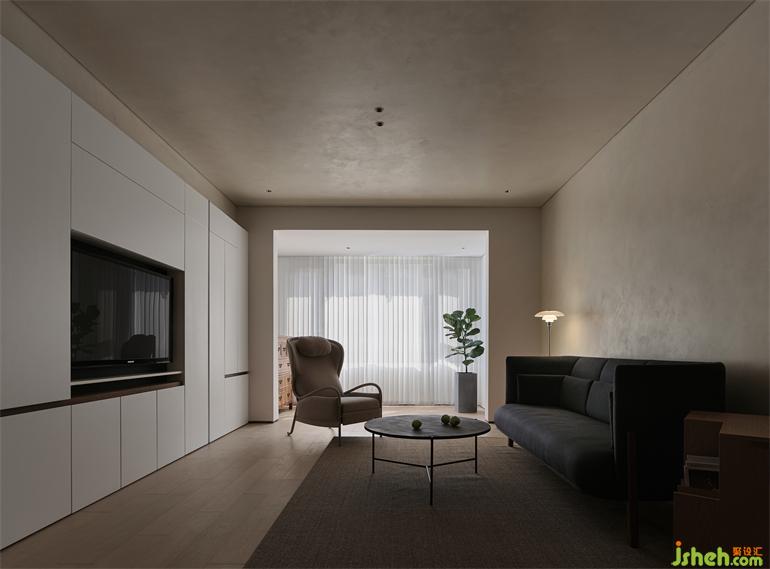
最美的月亮
永远在家的方向
The most beautiful moon
Is always in the direction of home
入户后空间通过两个轴线依次展开,顶面的木饰面把视线拉锯到很远的地方,南京住宅设计不同于常规的围合式入户区,视点可以涣散在空间之中
四处游弋,空间开始时就揭示出不拘一格的节奏。
After the entrance, the space unfolds sequentially through two axes, and the wood veneer on the top surface guides the sightline far away, unlike the conventional enclosed entrance area, the viewpoint can be lax in the space. The space demonstrates an unconventional style at the beginning.
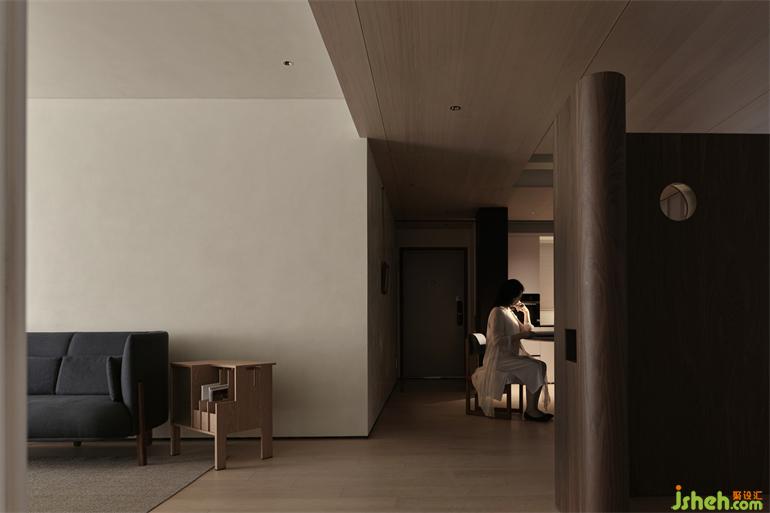
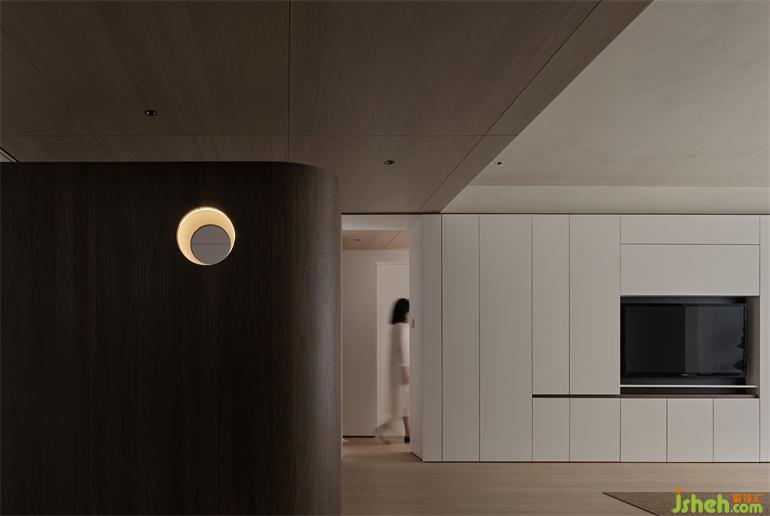
应对屋主实在的生活需求,中厨之外扩充了西厨区域,南京住宅设计增强的是餐厨之间的联系与操作便利性。独立、洁净、秩序,帮助日常生活顺利的打开局面,也是基于屋主热爱烹饪美食的设定。
In response to the homeowner's real living needs, the western kitchen area is expanded beyond the Chinese kitchen to enhance the connection and convenience of operation between dining room and kitchen. This design is independent, clean, orderly, and can help daily life smoothly and is based on the setting of the homeowner's love of cooking.
厨房与生活阳台以及书房并列,通过三段可以自由滑动的移门界定它们各自的场域,移门滑动的位置匹配屋主不同的生活场景。南京住宅设计在厨房时,移门隔开油烟,使用生活阳台,移门分列在左右两边,阅读的时刻,书房可以根据需要随时调整为半封闭的形式。移门的遮挡作用形成完整统一的面,成为空间中重要的背景。
The kitchen is juxtaposed with the living balcony and the study, and their respective fields are defined by three sections of sliding doors that can slide freely to match the different living scenes of the homeowners. In the kitchen, the sliding doors separate the fumes, and when using the living balcony, the sliding doors are on the left and right sides, and when reading, the study can be adjusted to a semi-closed form at any time as needed. The shading effect of sliding doors forms a complete and unified surface, which becomes an important background in the space.
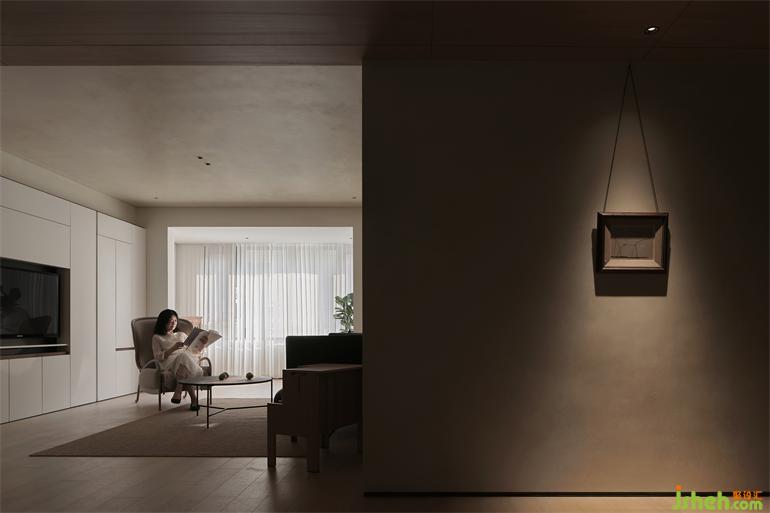
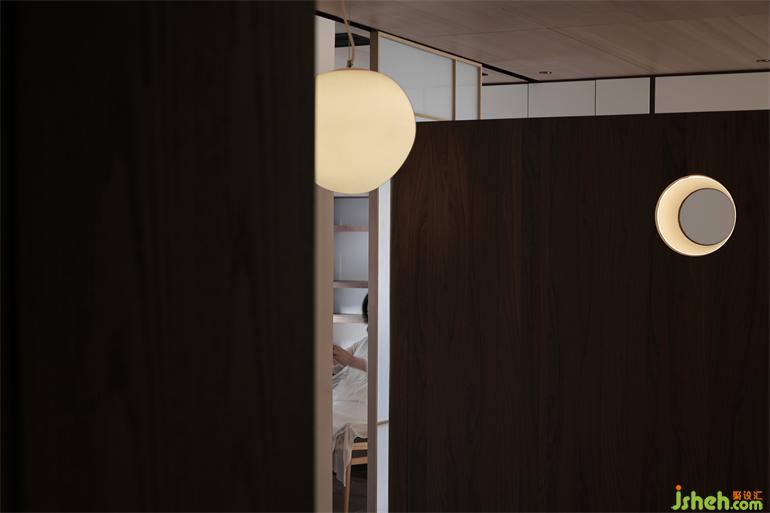
餐厅与琴房之间通过2米高的半圆弧形隔断互不打扰,隔断与墙体移门保持垂直却互不依靠,南京住宅设计隔断上的开洞是具象的圆月状,也是空间的情感象征,琴声可以透过留空的顶面和本体上的孔洞传递到家中的每个角落。
The restaurant and the piano room are separated from each other by a 2-meter-high semi-circular partition. The partition and the sliding door of the wall remain vertical but do not depend on each other. The hole on the partition is a round moon shape, which is also a symbol of emotion of the space, and the sound of the piano can be transmitted to every corner of the home through the hollow top surface and the hole on the body of the partition.
我们通过一个钢架打底,木工板覆盖上钢架基础后再铺贴木饰面,同心圆形态的月洞部分是提前留空的,内部填充艺术涂料安装灯带,南京住宅设计成为正对入户的光源。空间通过月洞延续过去,背后便是开放的琴房。
A steel frame is used as the base, and the wood board is used to cover on the steel frame foundation, and then lay the wood veneer. The concentric circle-shaped moon hole is left empty in advance, and the interior is filled with art paint and installed with light strips to become the light source facing the entrance. The space continues through the moon hole and behind it is the open piano room.
