→一树一木一世界, to see a world from one tree ©形在建筑空间摄影贺川
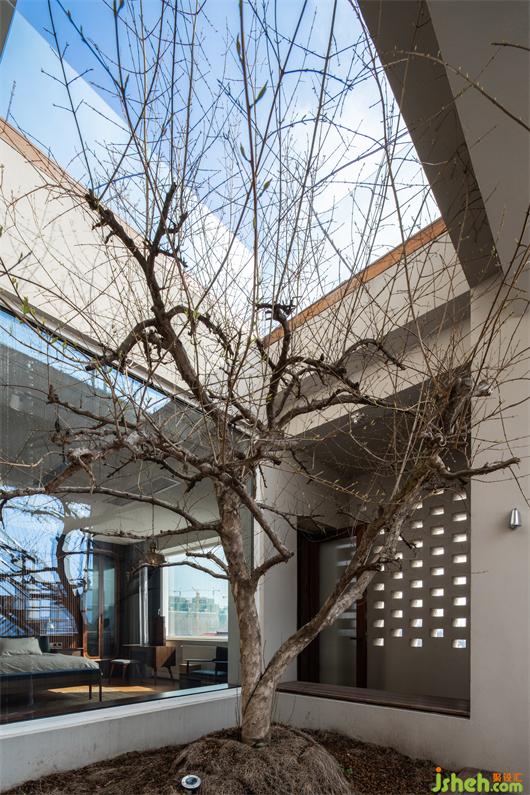
→空中庭院,the air courtyard ©形在建筑空间摄影贺川
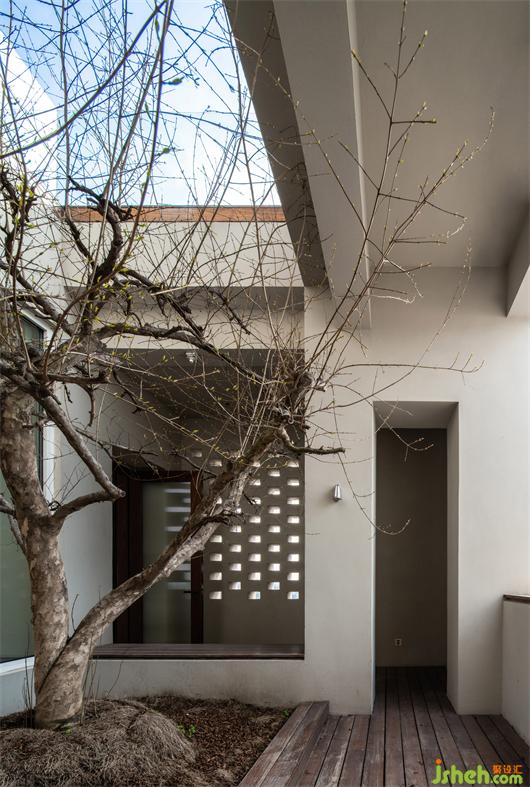
六楼开放式的露台,让空间由内向外延展,为一大家子提供了一个温馨质朴的家庭聚会的场所,成为家庭情感交流的纽带。
The open terrace on the sixth floor has extended the space from inside to outside, providing a warm and simple place for family gathering with a bond of family emotional communications.
→居住空间产生别样的自然灵韵与禅意,勾勒出静谧悠闲的居家环境,bringing a special natural charm and a feeling of Zen, and outlining a quiet and leisurely home environment. ©形在建筑空间摄影贺川
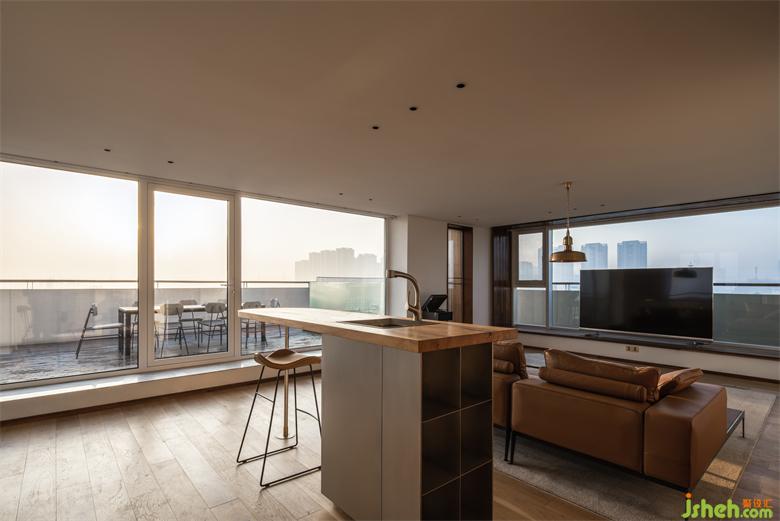
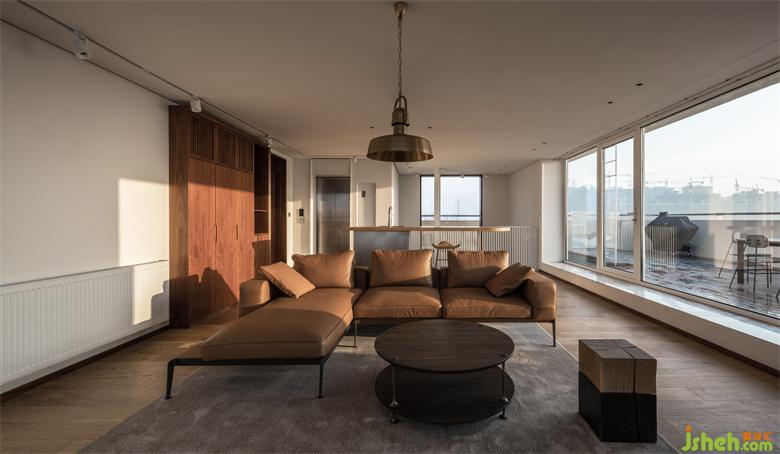
别墅取名“又见”,一为“观”字的拆分,观:是用心、用灵魂去感受;二为呼应宅院所在「观五」社区,缘于当地曾经有一座观音庙;三为表达业主与朋友邻里常来常往的美好希冀。
There are three reasons for this villa named as ‘Meet again’. Firstly, it is the split of a Chinese character ‘观Guan’ (from ‘观’ to ‘又见’), which means to feel with heart and soul; Secondly, the house belongs to ‘Guanwu’ community, since there used to be a Guanyin Temple here. Thirdly, it is a good wish for often visiting and good relationships between neighborhoods.
→露台,terrace ©形在建筑空间摄影贺川
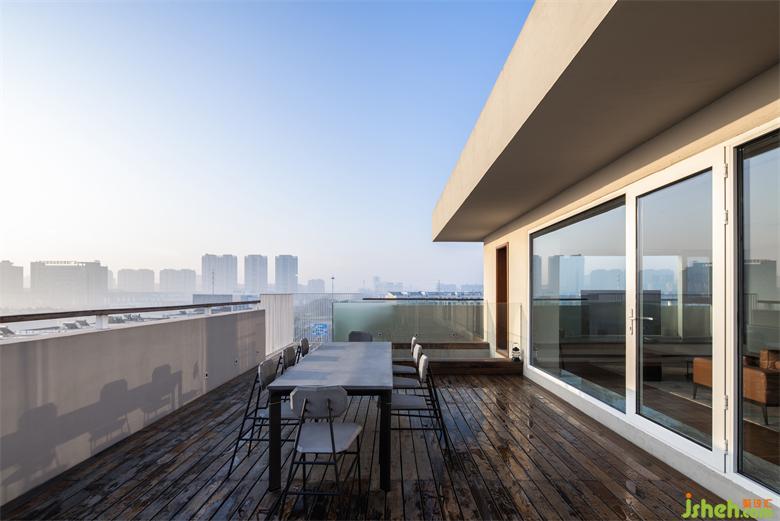
→晨曦中的露台, terrace in the morning ©形在建筑空间摄影贺川
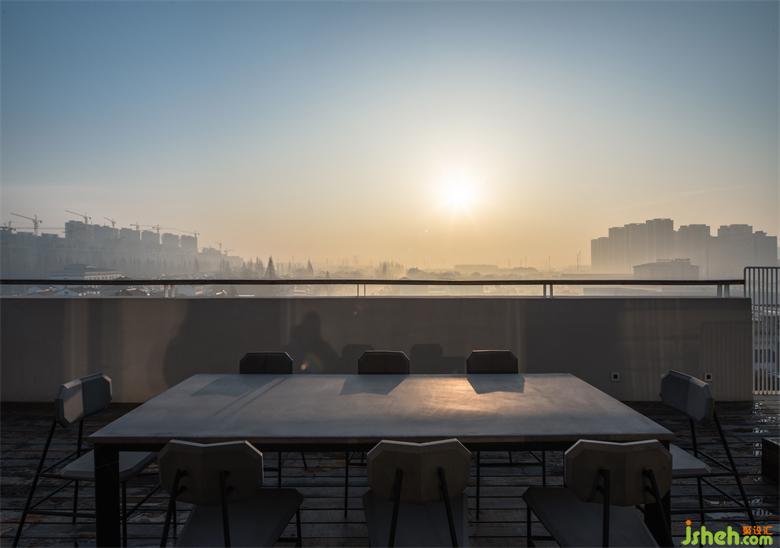
本项目根植于对现代私宅居住空间改造的实践,别墅设计营造一个具有自然之美的幸福空间。置身于此,回归生活本真。
This project is rooted in the practice of transforming living space for modern private houses, creating a living space filled by natural beauty and happiness. When people stay here, the true life can be touched.
一层平面图,Floor plan of first floor: ©本哲建筑
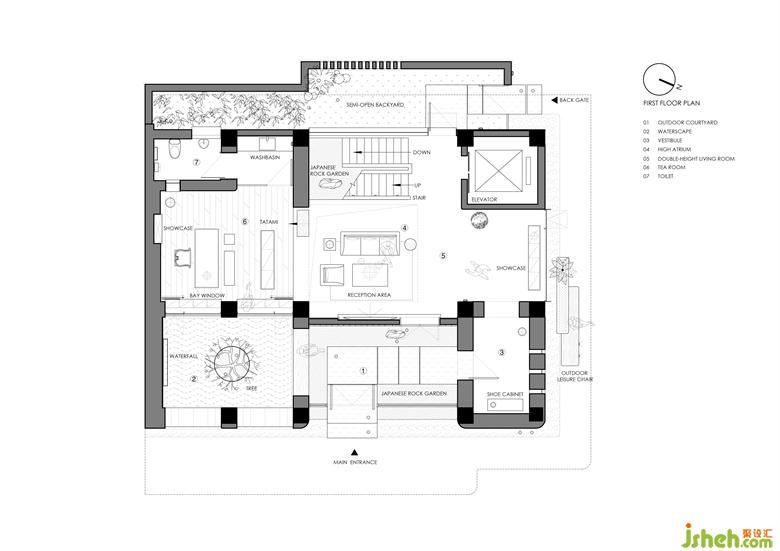
二层平面图,Floor plan ofsecond floor: ©本哲建筑
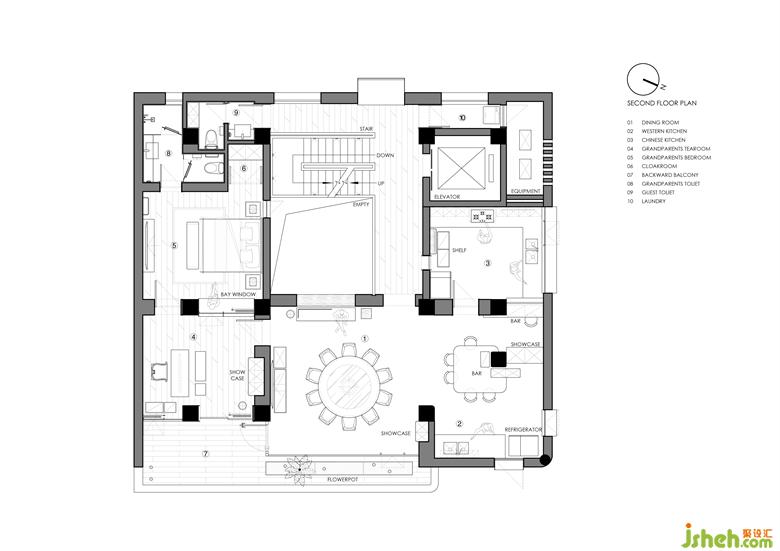
三层平面图,Floor plan ofthird floor: ©本哲建筑
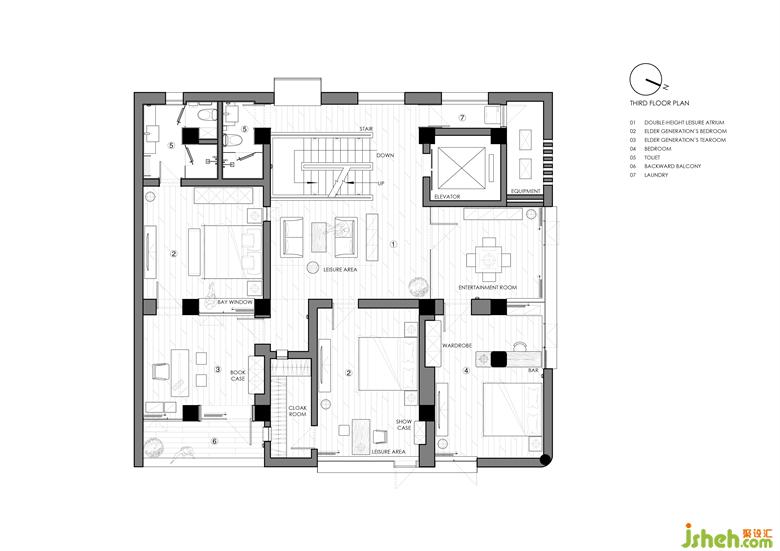
四层平面图,Floor plan of fourth floor: ©本哲建筑
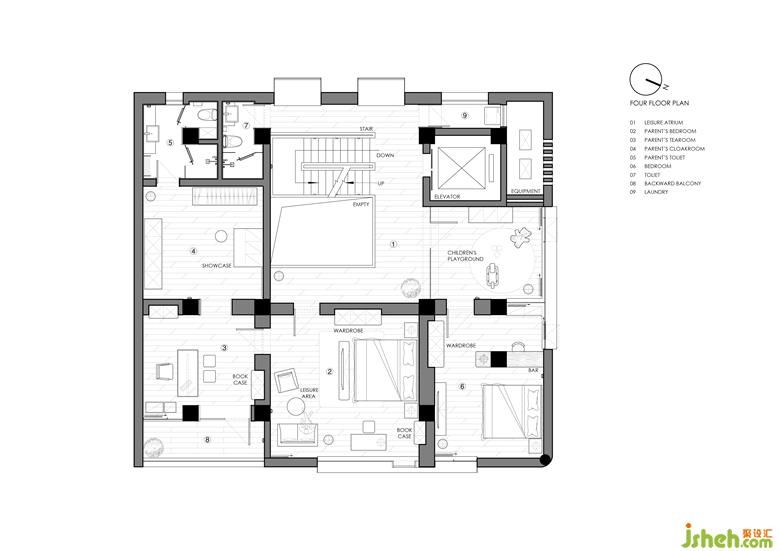
五层平面图,Floor plan of fifth floor: ©本哲建筑
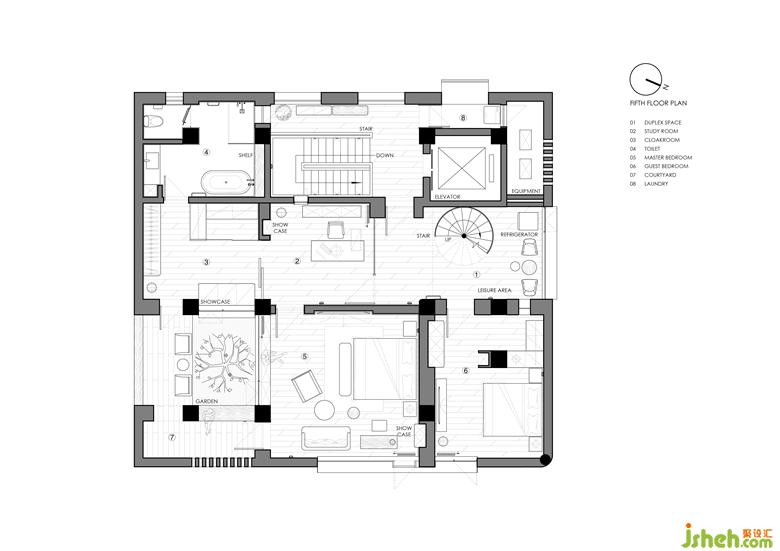
六层平面图,Floor plan ofsisth floor: ©本哲建筑

东立面图,the east elevation: ©本哲建筑
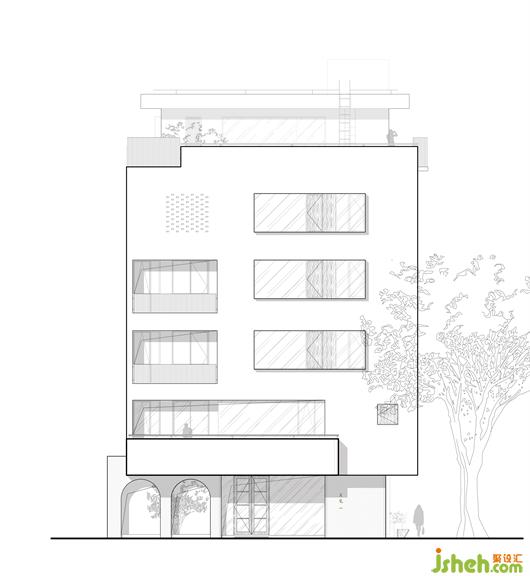
西立面图,west elevation: ©本哲建筑
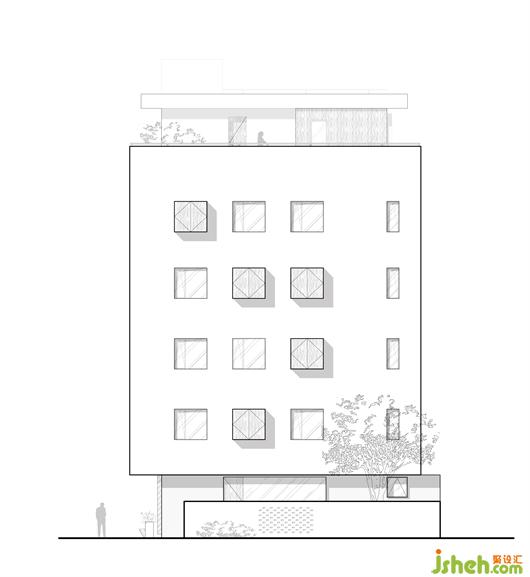
北立面图,north elevation: ©本哲建筑
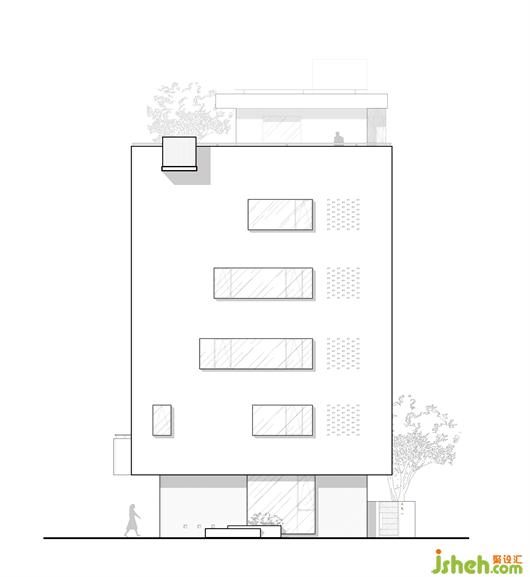
剖面图,building section: ©本哲建筑
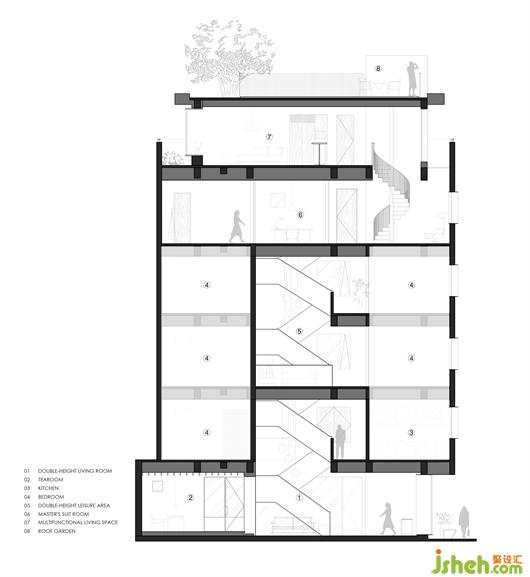
五六层剖面图,a cross-section of five or six floors: ©本哲建筑
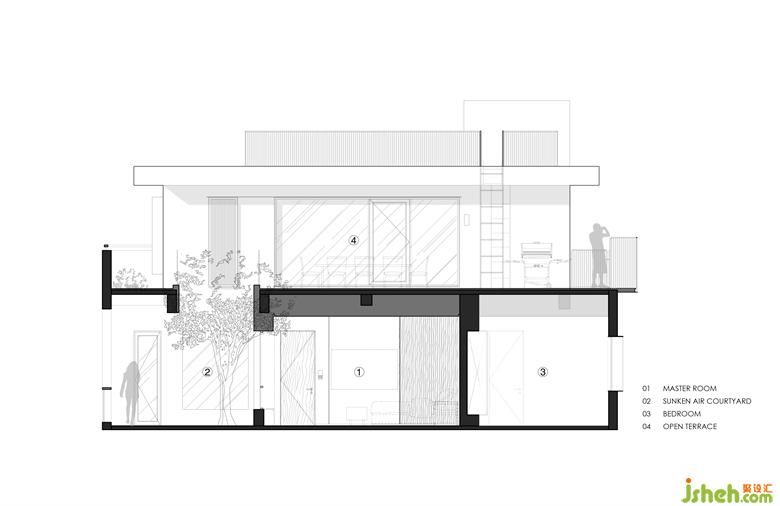
更多别墅设计请关注聚设汇装修平台:
