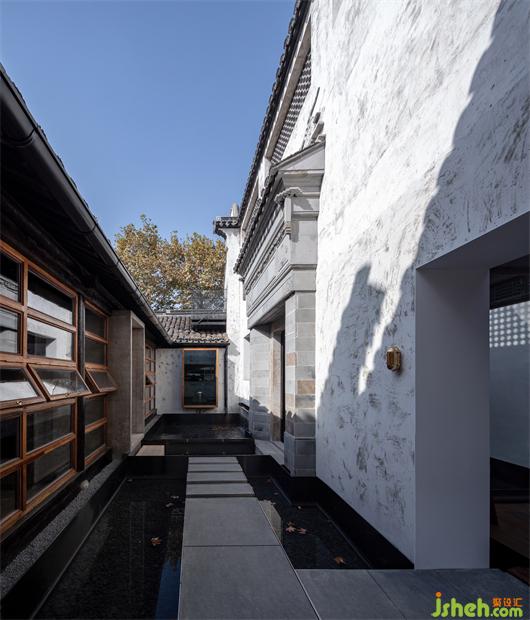项目名称:挚舍·南禅观水酒店设计
Project name:SincereHotel,Wuxi
业主方:渡口空间(无锡)酒店管理有限公司
Owner: Dukou Space (Wuxi)Hotel Management Co., Ltd.
项目地点:中国江苏省无锡市梁溪区南下塘街135号
Project site: 135 South Xiatang Street, Liangxi District, Wuxi, Jiangsu Province, China
设计单位:上海本哲建筑设计有限公司
Designed by: Shanghai BenzheArchitecture Design Co., Ltd.
建筑面积:1280m²
Floor area: 1280m²
主案建筑师:蒋华健
Main planarchitect: Jiang Huajian
设计团队:姚瑞艮林桐
Design team: Yao Ruigen, Lin Tong
平面设计:本哲建筑设计
Graphicdesign by: BenzheArchitecture Design
摄影:苏圣亮
Photo by: Su Shengliang
品牌合作:KASKADE NORHOR KING KOLL NICHIBEI
Brandcooperation: KASKADE NORHOR KING KOLL NICHIBEI
挚舍南禅观水酒店,无锡|本哲建筑
SincereHotel, Wuxi| BenzheArchitecture
源于历史,归于自然
Originate fromhistory, return to nature
项目位于无锡南禅寺脚下,旧民居群中,清名桥古运河之滨,故取名为“南禅观水”。随着时代变迁和城市更新,本哲在解构民宿建筑新含义的同时,又传承了历史文化遗产的精髓。
Thisproject is located at the foot of Nanchan Temple in Wuxi, among a cluster of civilian houses near Qingming Bridge at the bank of anancient canal; hence the name“Sincere Hotel ,Wuxi”. With the changes of times and the renewal of city, Benzhedeconstructs the new meaning ofguesthouse architecture while inheriting theessence ofhistorical and cultural heritage.
→建筑外观,exterior view ©苏圣亮
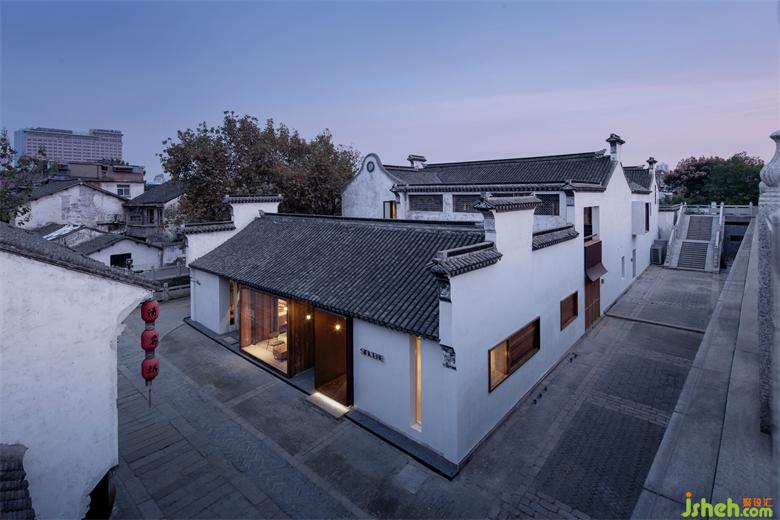
→正门,main entrance ©苏圣亮
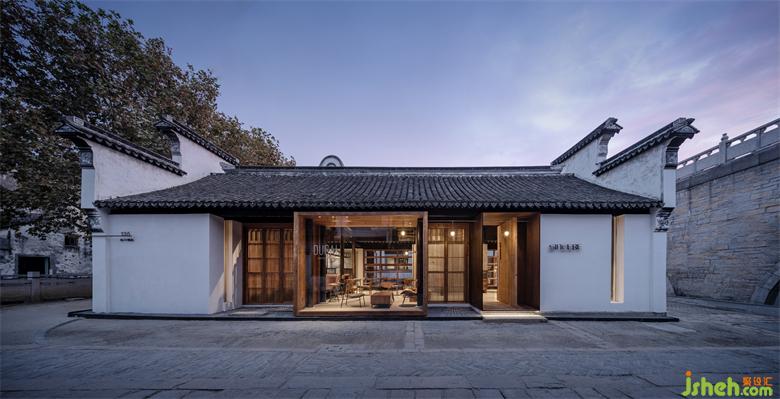
原址是典型的传统三进式院落,前低后高,较为保守。旧建筑四周封闭,室内光感不强,楼道狭窄,藏匿了许多安全隐患。改造后的建筑,依旧白墙黛瓦,小桥流水,保留了这座江南小院古朴典雅的气息,增加了更多的开放空间。铁锈板、简约的落地玻璃及独特的导向系统等现代设计元素,赋予了老宅新的活力。
At itsoriginal site is atypical traditional“three-entry” courtyard, which is lower inthe front and higher in the back with aconservative style. The oldarchitecture isclosed in itssurrounding, withrelatively poor indoor lighting andsafety hazards hidden in itsnarrow corridor. Aftertransformation, theprimitive simplicity and elegance of thissouthern-style courtyard has beenpreserved—white walls and black tiles are stillthere and water flows beneath a little bridge,while more open space has been added. Moderndesign elementsincluding iron rust plate, simplefloor-to-ceiling glass and uniqueguidance system have endowed this ancientmansion with newvitality.
→西南墙,the southweast wall©苏圣亮
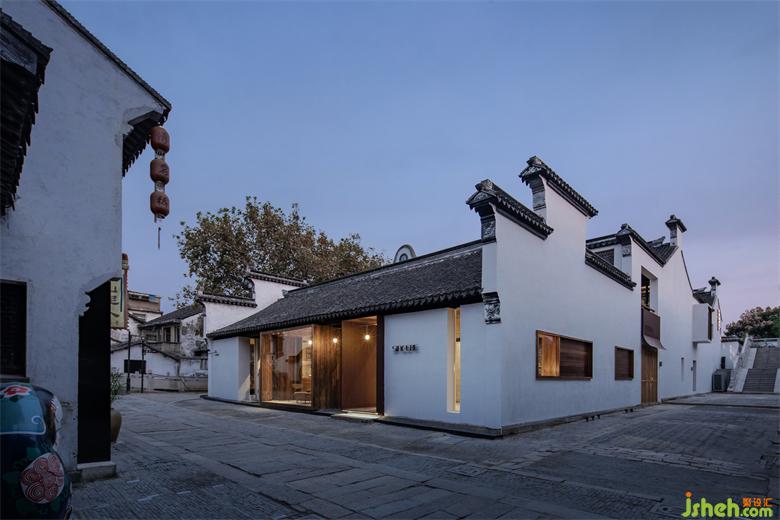

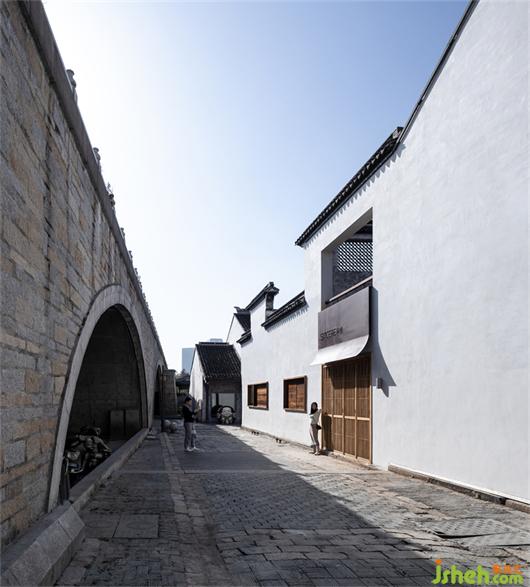
→东北墙,the northeast wall ©苏圣亮
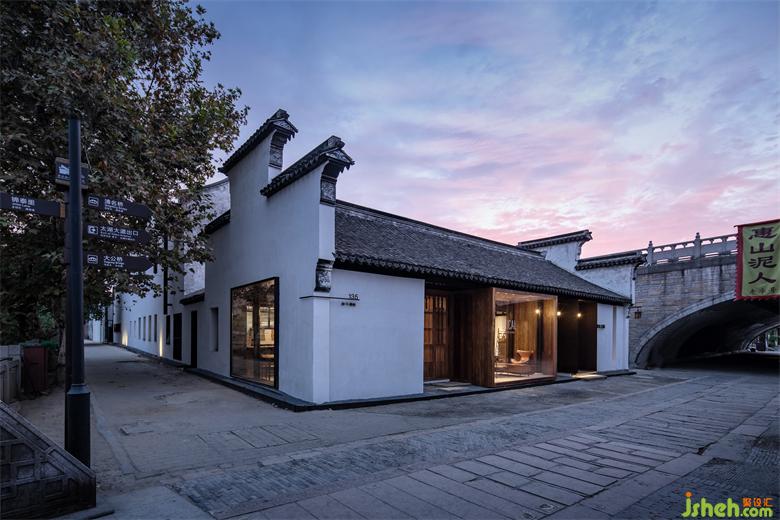
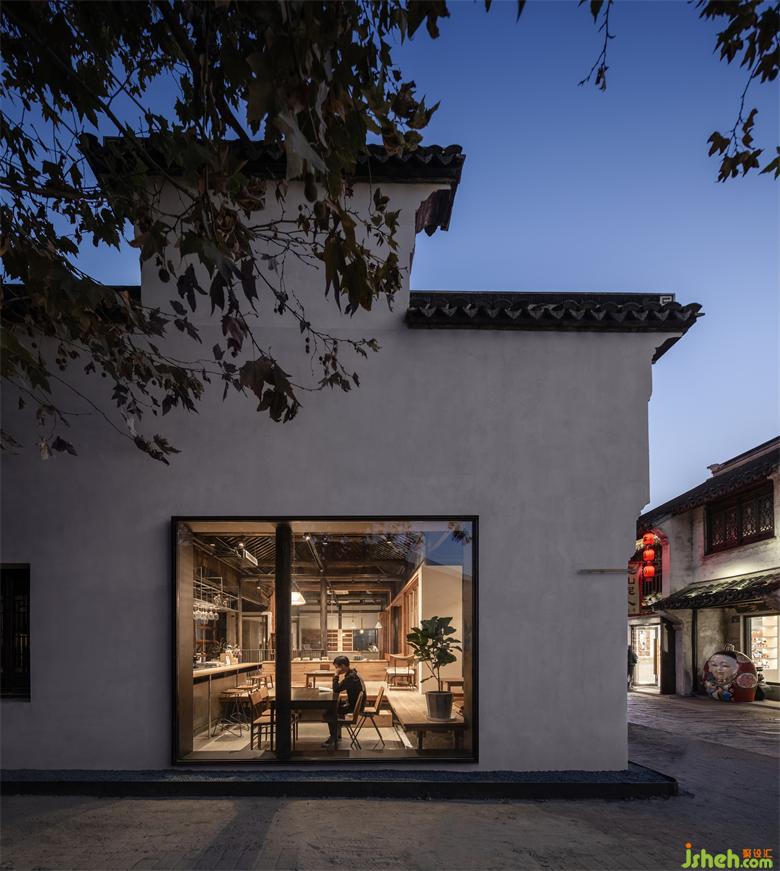
正门拆除了旧址厚重的土墙,往后退出左右两处空间,往前探出方形盒子般的落地窗,使原本扁平的入口处更富有层次。细木格栅窗替代了封闭阴暗的旧窗,改造后的正立面与旧民居群形成对立统一。
Thick cob walls at the main entrance aredemolished toset aside two spaces on the left and right, while the box-like space formed byfloor-to-ceiling windows extends forward, whichgives the previously flat entrance alayered sense. Fine wood grilled windows have replaced the closed andgloomy old windows, and aunity of opposites isformed between its transformedfront façade and thecluster of oldcivilian houses.
→酒店接待区,reception area ©苏圣亮
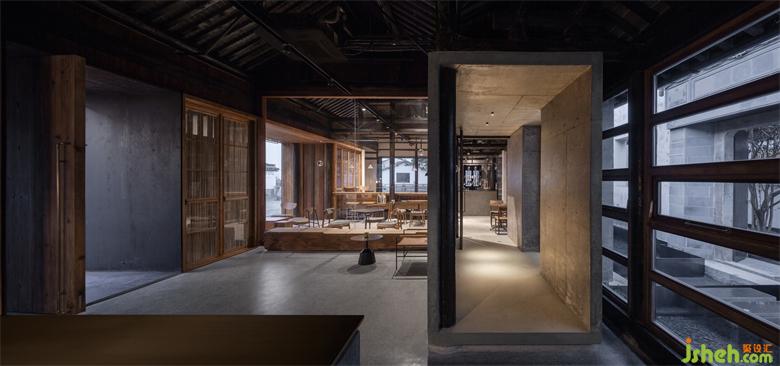
前台入口处整体新浇的混凝土三通盒子,贯通了前台、餐厅及庭院。餐厅由榻榻米、散座和水吧组成,视野通透,高低错落。
The concrete three-way box casted as a whole at the front entranceconnects reception, diner and courtyard. The diner consists of tatami, seats for individual customers and water bar, and has an open and layered view.
→外路径, the outer path ©苏圣亮
