白色钢板楼梯扶手,气质与餐厅的雕塑相呼应。镇江豪宅设计呈现出贝加尔湖畔雪山的气质。楼梯的入口处原本有一凸出的立柱,设计了斜面转折造型,营造上楼的仪式感。
本案多处运用平直的几何块面转折空间的光影,让居住者体验到有意识的空间形变。
The white steel plate stair handrail echoes the sculpture of the restaurant. It presents the temperament of snow mountain beside Baikal Lake. At the entrance of the stairs, there was originally a protruding column, which was designed with a slope turning shape to create a sense of ritual.In this case, the light and shadow of the turning space of the flat geometric block surface are used in many places, so that the residents can experience the conscious space deformation.
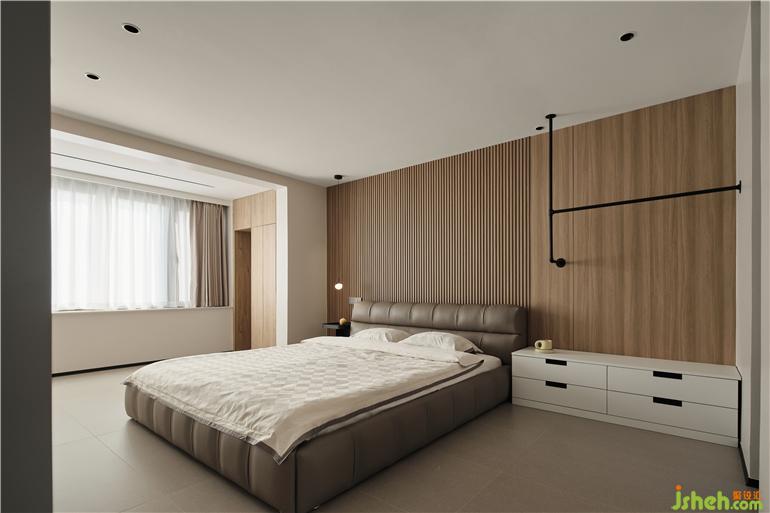
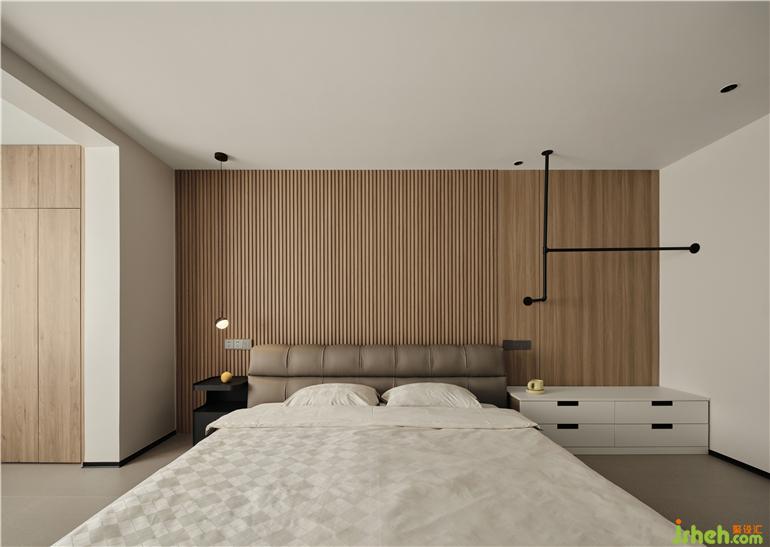
二楼原阳台打通,镇江豪宅设计让主卧可以直达阳光,打开空间的同时亦开阔了心境。木纹格栅的床背景雕琢出空间细腻的一面。定制床头长柜上方黑色烤漆艺术支架,功能与美感兼具。
The original balcony on the second floor is open, allowing the master bedroom to directly reach the sun, which opens the space and broadens the mood. The bed background of the wood grid carves out the delicate side of the space. Customized black paint art support above the bedside long cabinet, with both functions and aesthetics.
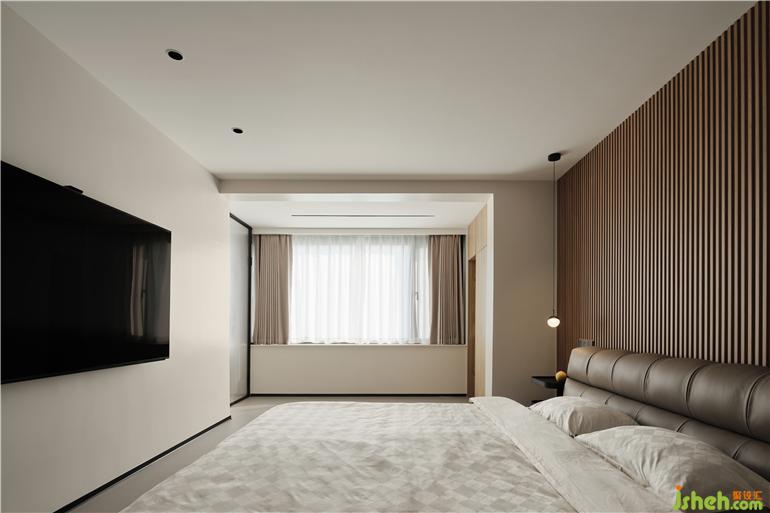
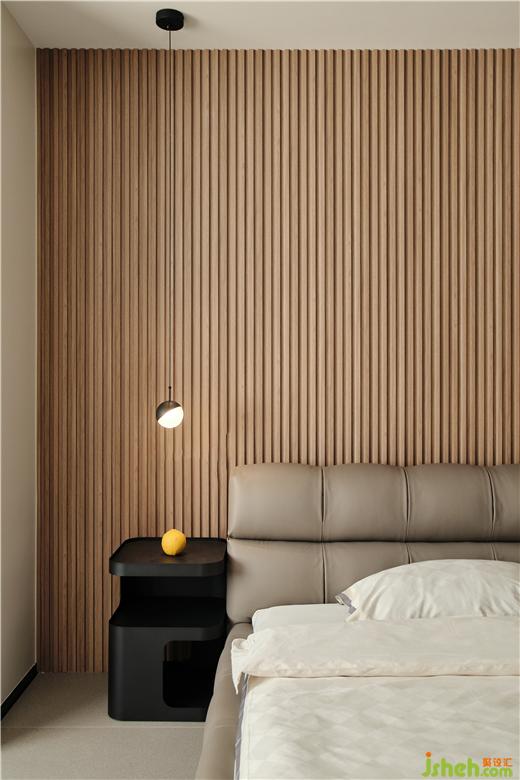
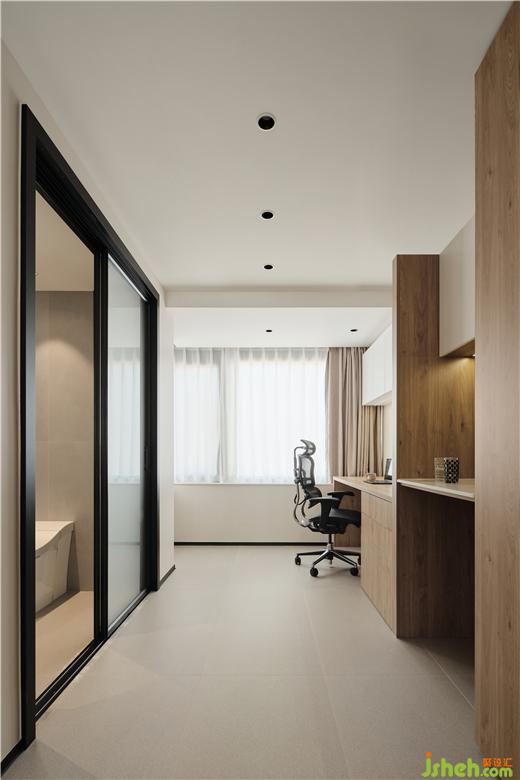
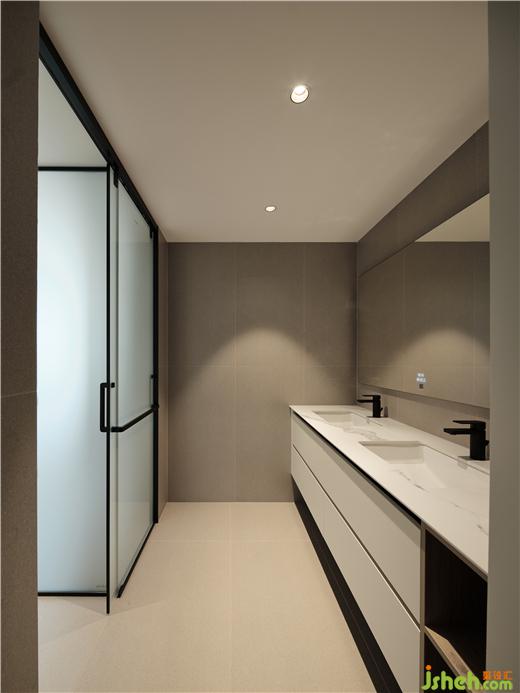
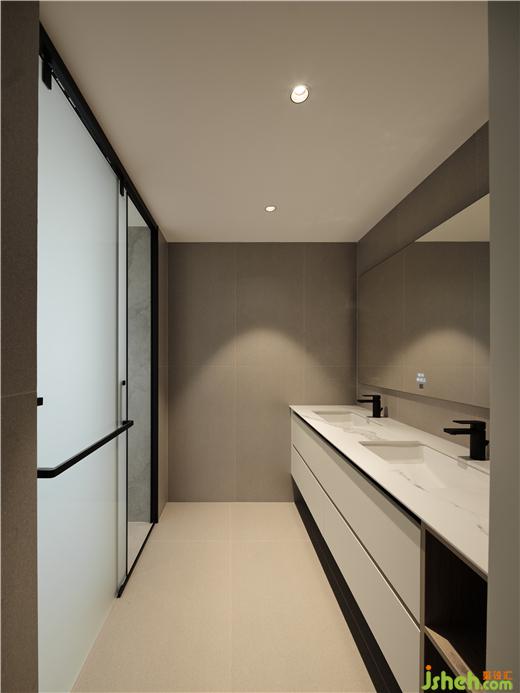
ANALYSIS DIAGRAM
分析图
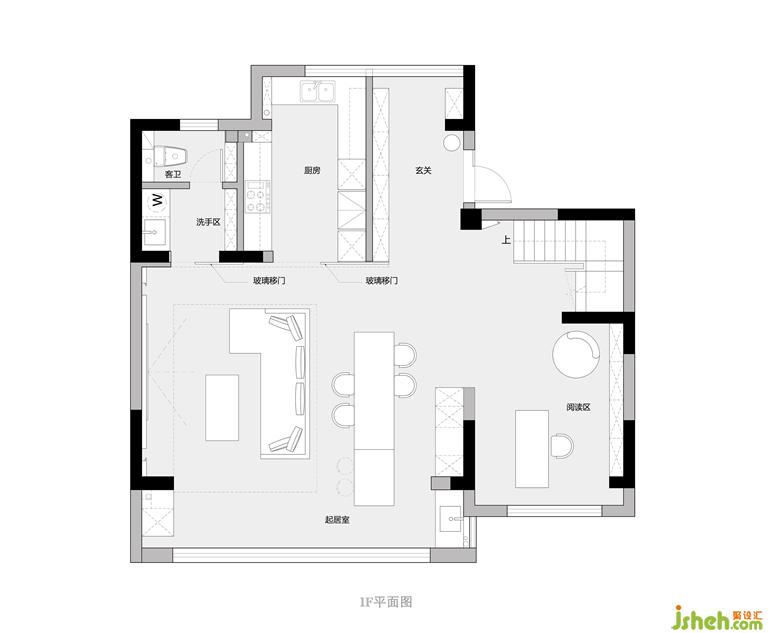
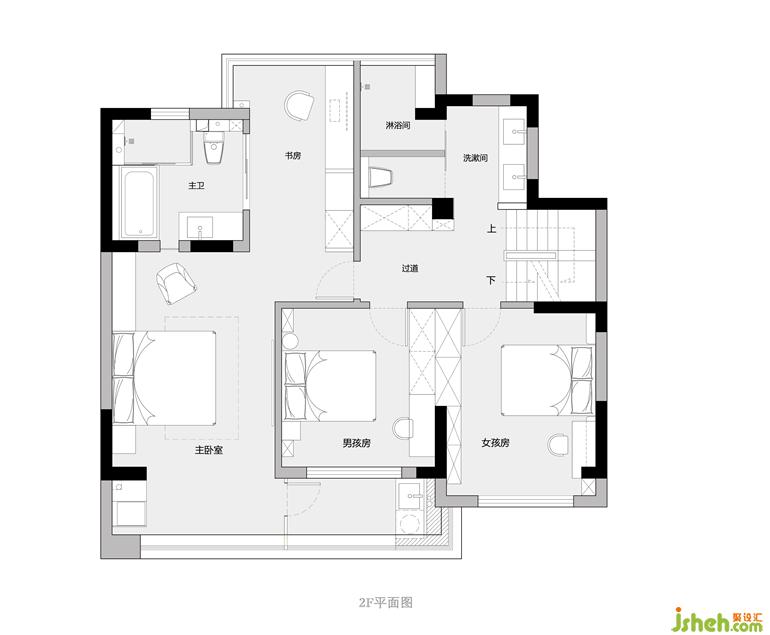
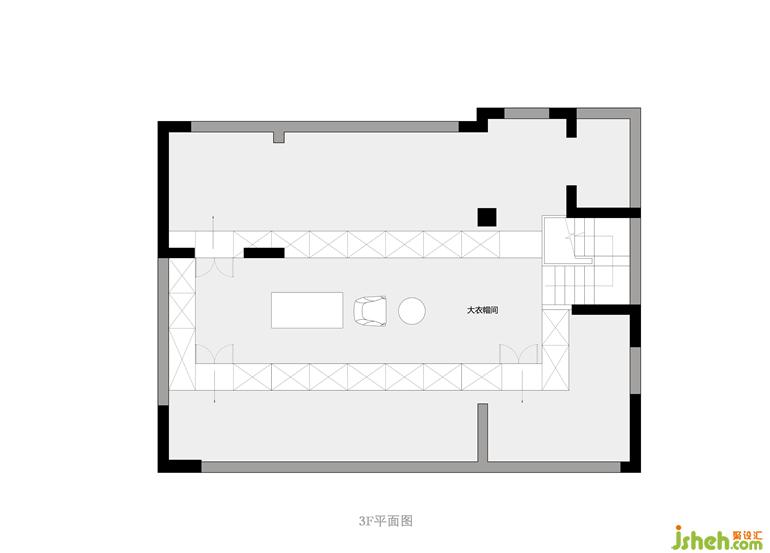
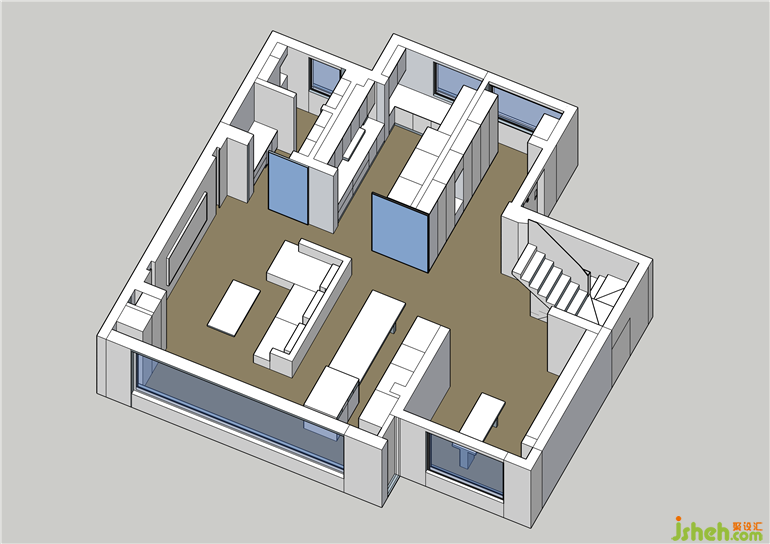
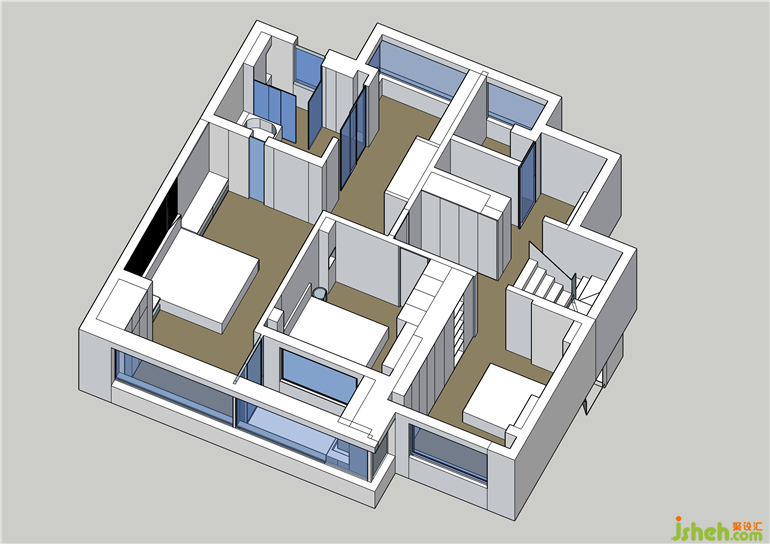
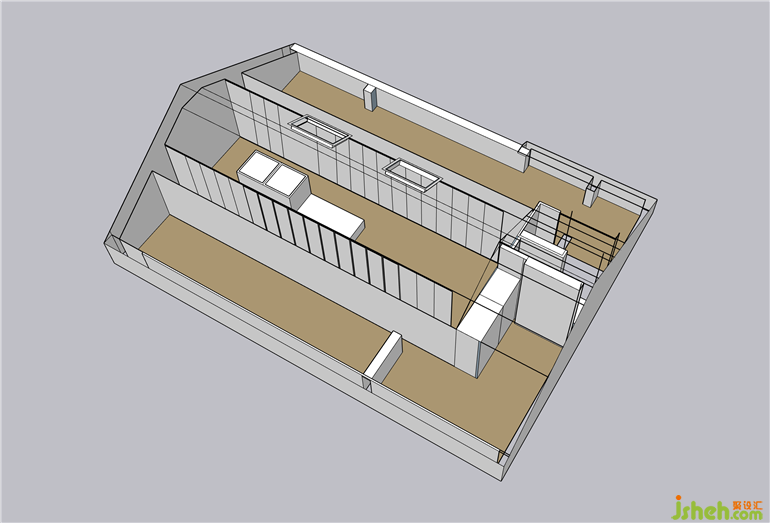
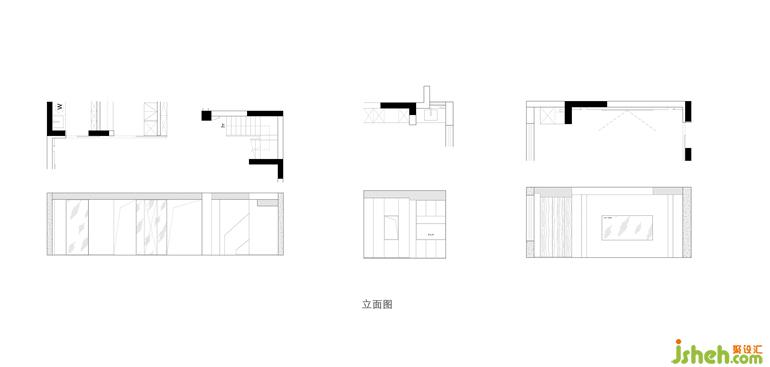
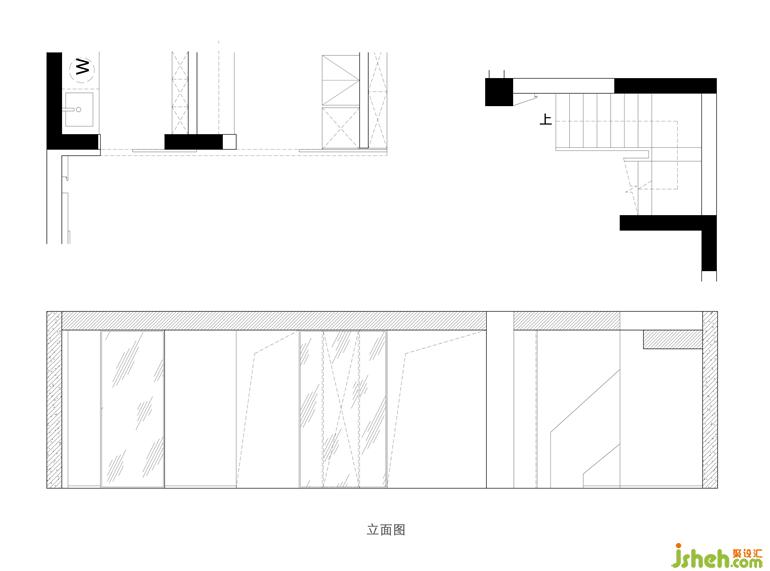
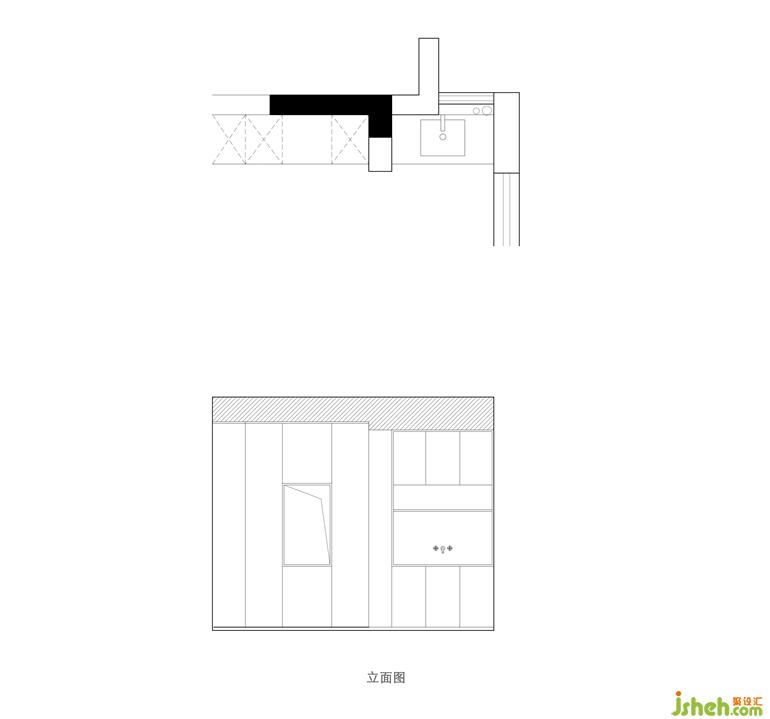
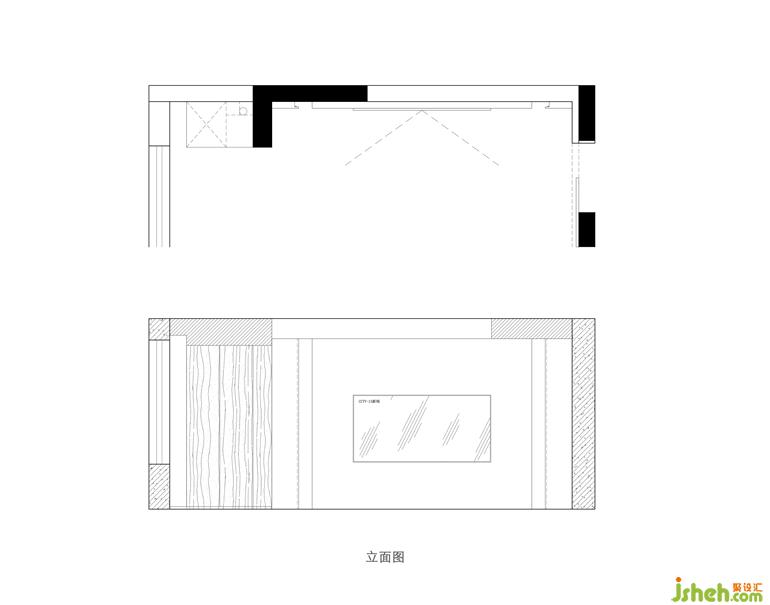
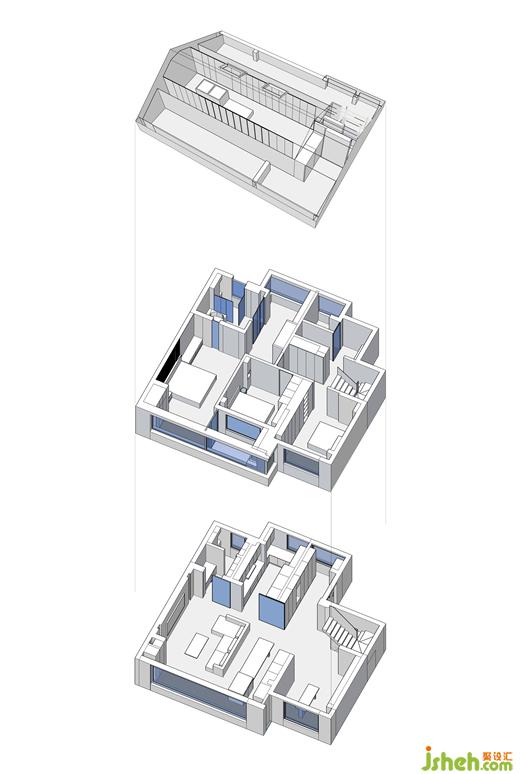
更多镇江豪宅设计请关注聚设汇装修平台:
