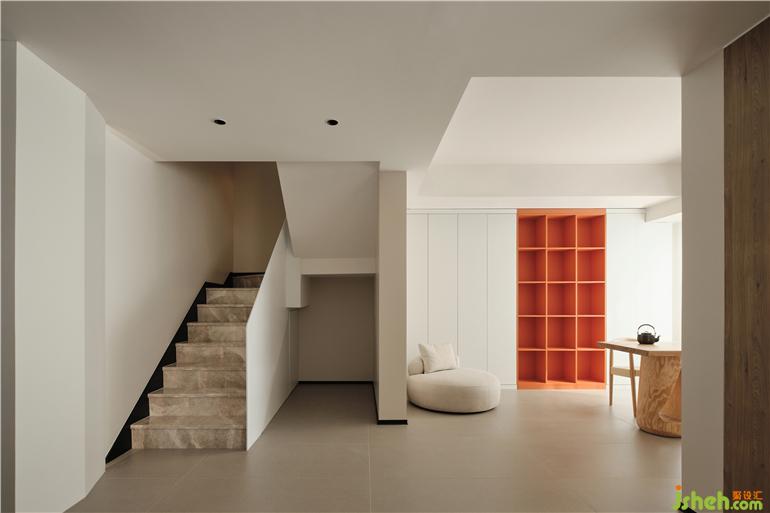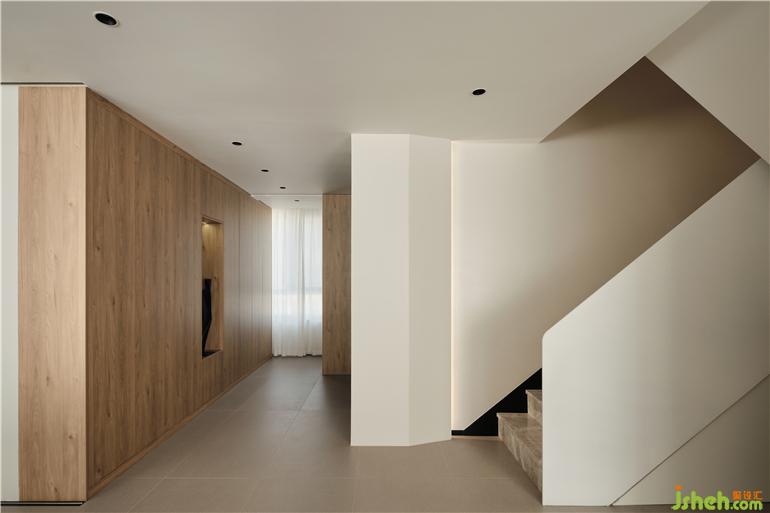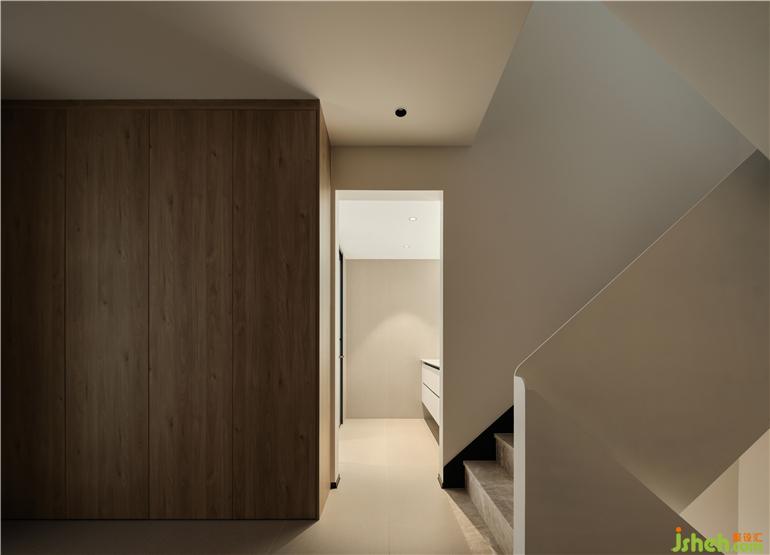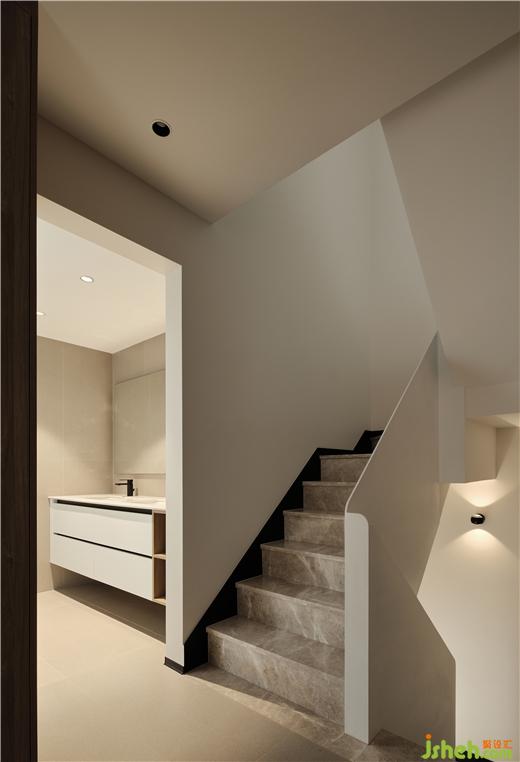镇江豪宅设计将原来的阳台空间打通并入,餐厅与起居室才得以如此开阔。电视背景边有一段承重墙体,顺势设计了原木色高柜用于收纳。增加储藏空间的同时也丰富了立面的机理。
The original balcony space will be integrated into the restaurant and living room to be so open. There is a section of load-bearing wall beside the TV background, and a log color high cabinet is designed for storage. Increasing storage space also enriches the mechanism of facade.
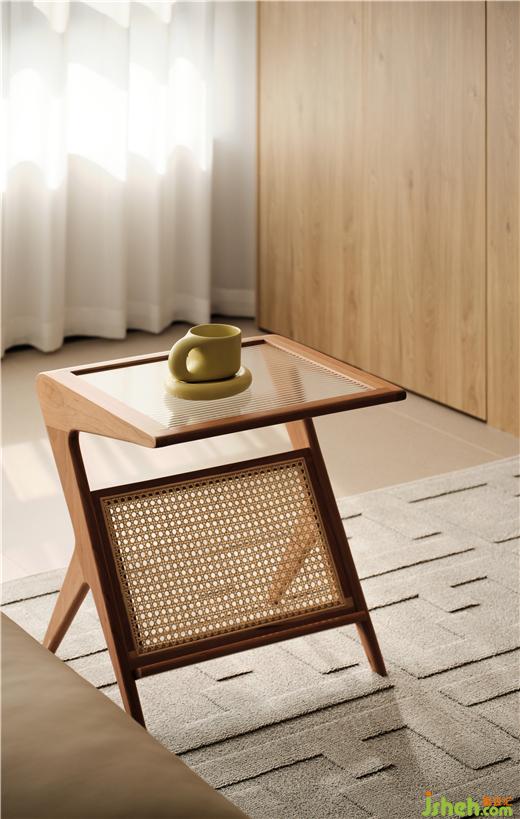
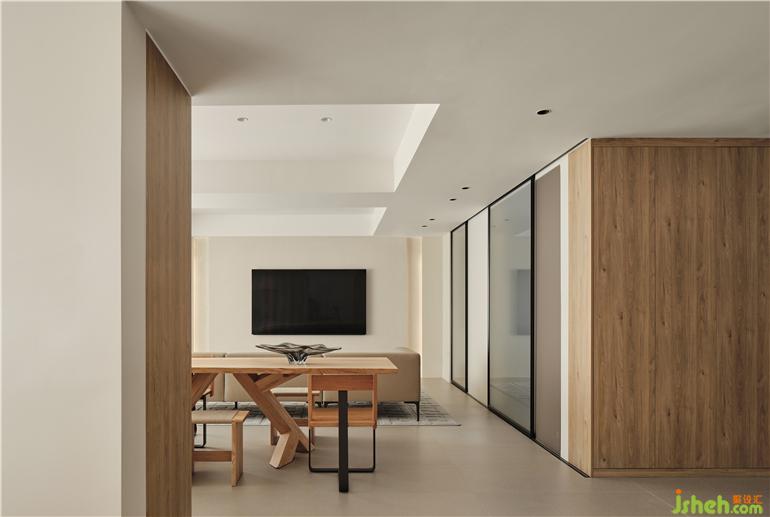
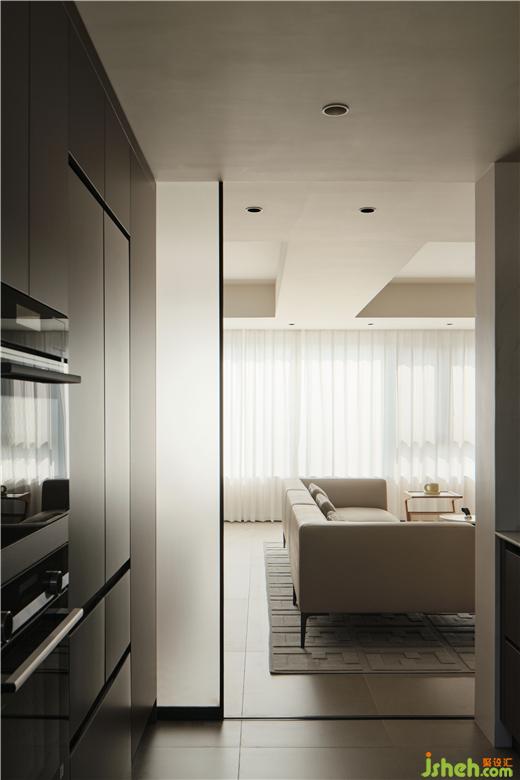
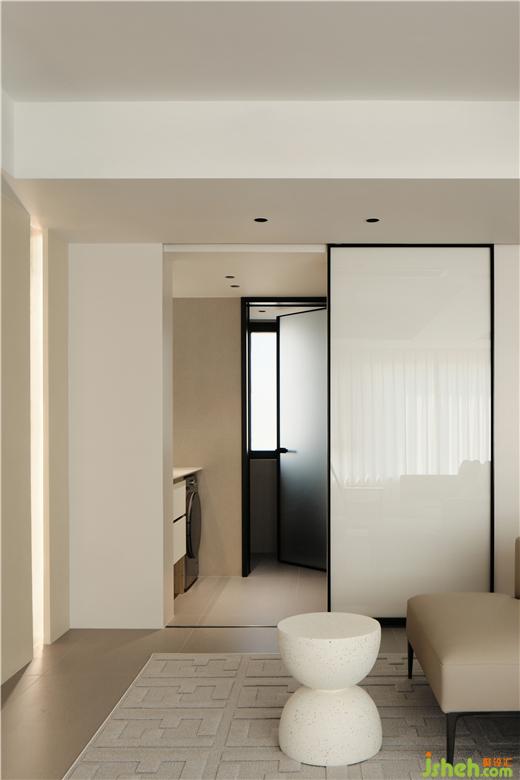
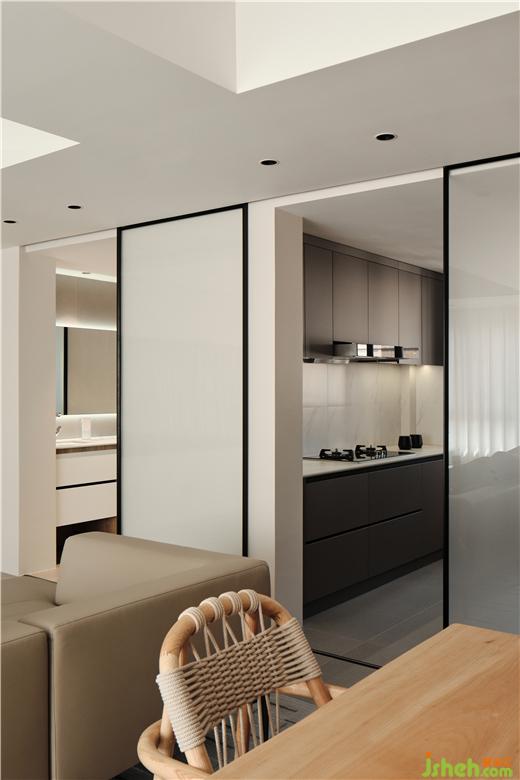
玄关、厨房、客卫采用一字排列,极窄边框玻璃移门实现空间的开合转换。镇江豪宅设计移门轨道预埋到吊顶里面,力求空间的整齐干净。客卫的洗漱区放置了一台小型洗衣机,台盆对面墙是到顶的洗护用品陈列柜。干净整洁的生活空间来源于充足合理的收纳。
The porch, kitchen and guest bathroom are arranged in a word, and the glass sliding door with very narrow frame realizes the opening and closing conversion of space. The sliding door track shall be embedded in the ceiling to make sure the space is neat and clean. A small washing machine is placed in the washroom of the guest bathroom, and a top mounted washing and nursing articles display cabinet is on the opposite wall of the basin. Clean and tidy living space comes from adequate and reasonable storage.
