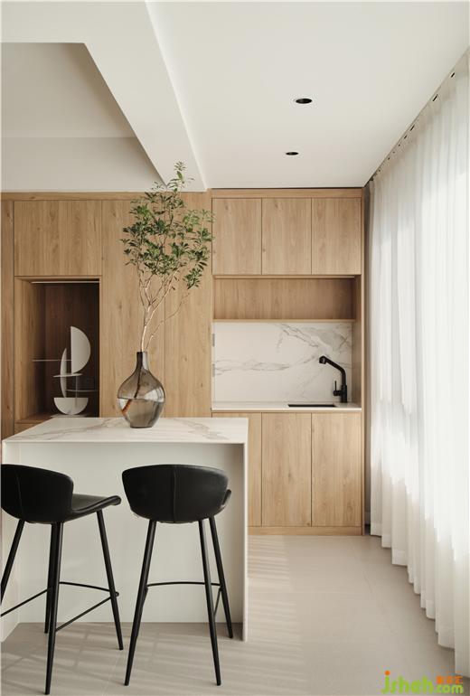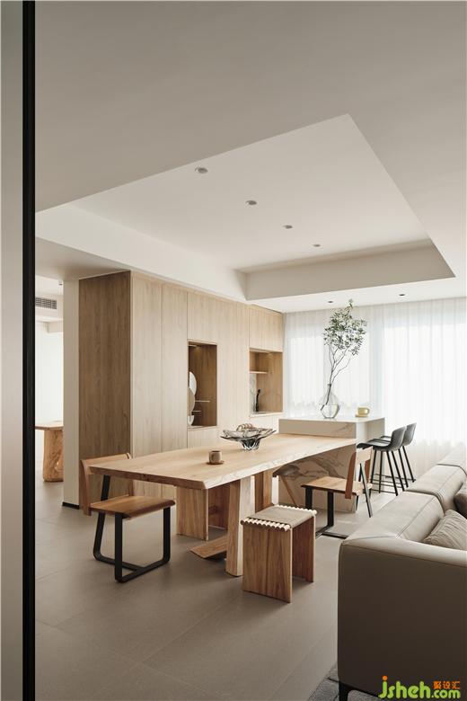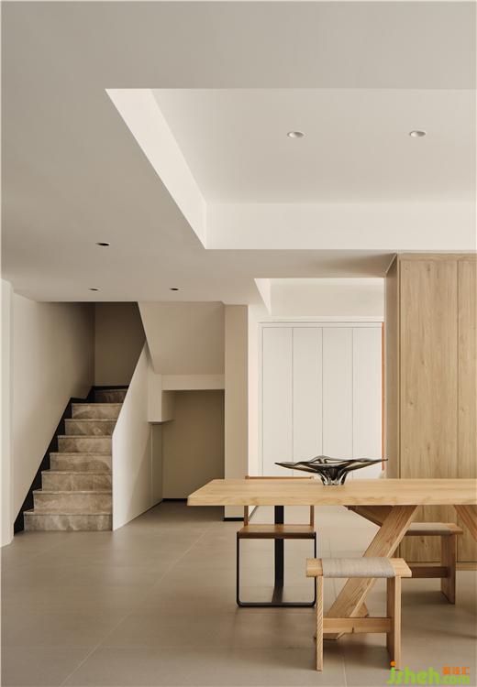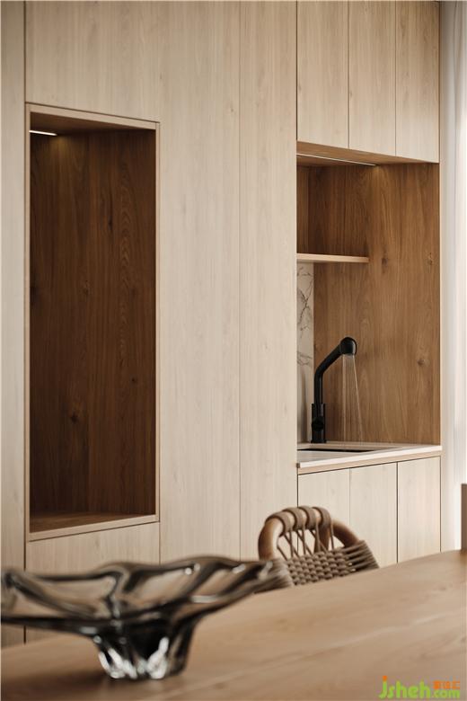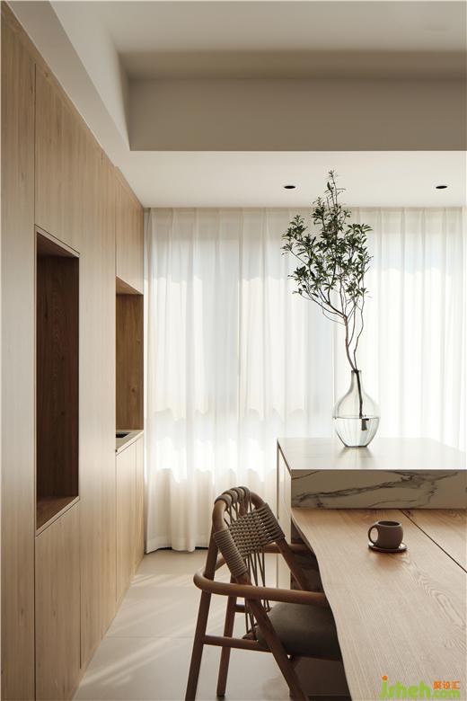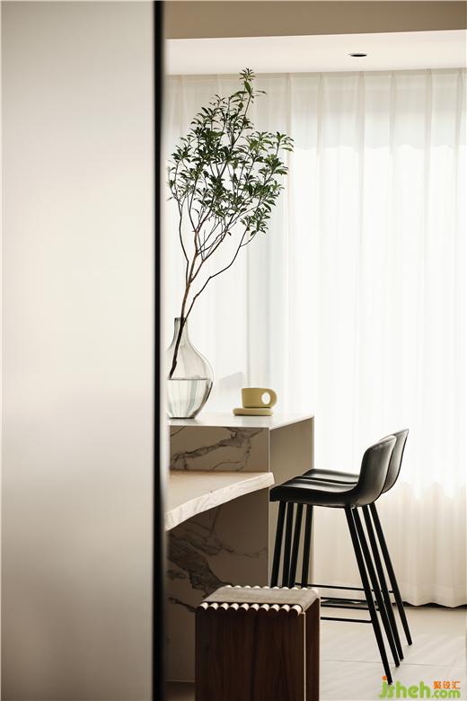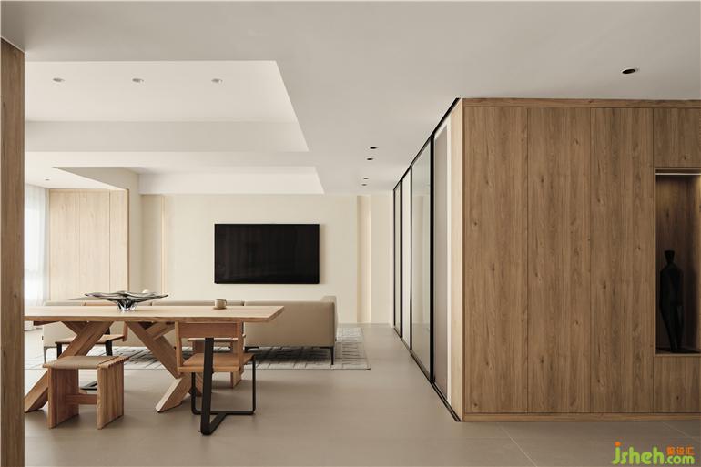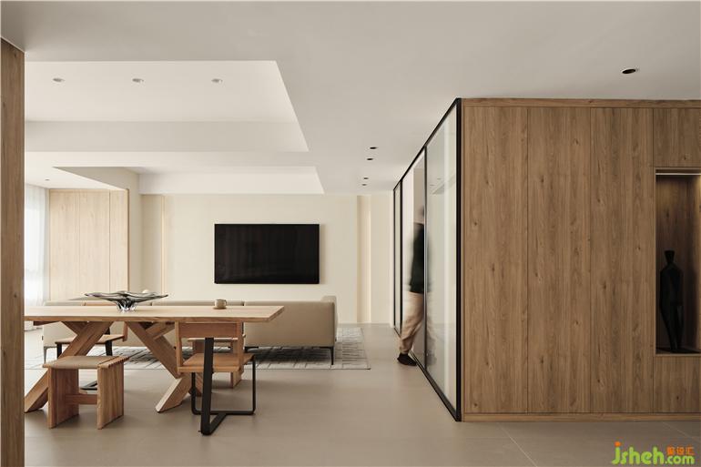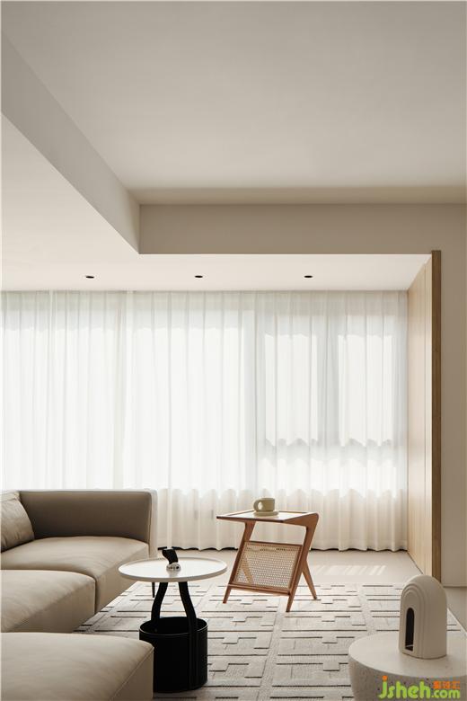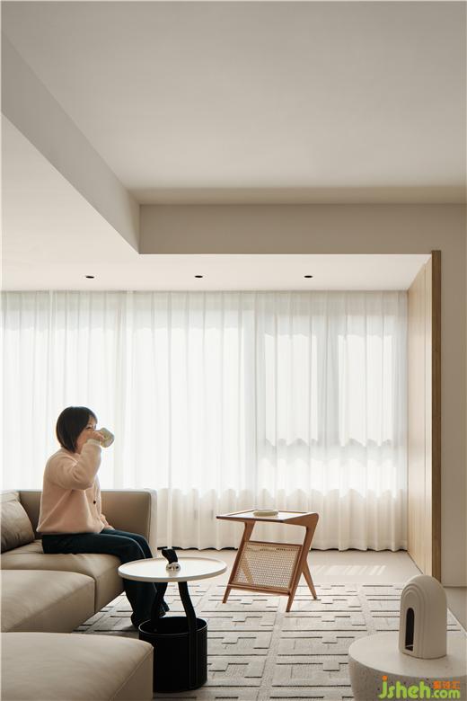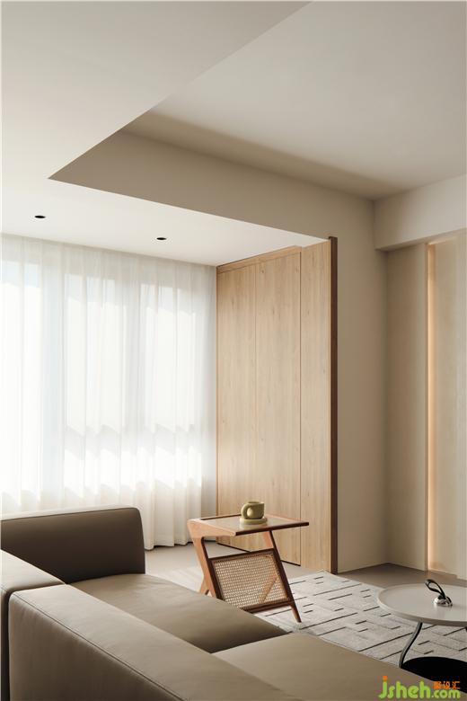一层大横厅的构图,镇江豪宅设计将起居室与餐厅、书房平铺展开,空间之间的互动变得直接明确。原木色调的家具配合奶咖的墙壁,展现出生活的温柔表情。餐厅与水吧空间合二为一。立柜隔断了餐厅与书房,白色钢板的雕塑静立壁龛之中,让就餐环境融入当代艺术的调性。
The composition of the large horizontal hall on the first floor spreads the living room, dining room and study flat, and the interaction between spaces becomes direct and clear. The furniture in log color matches the wall of milk coffee, showing the gentle expression of life. The dining room and the water bar are integrated. The vertical cabinet separates the dining room from the study. The white steel plate sculpture stands in the niche, making the dining environment blend into the tone of contemporary art.
