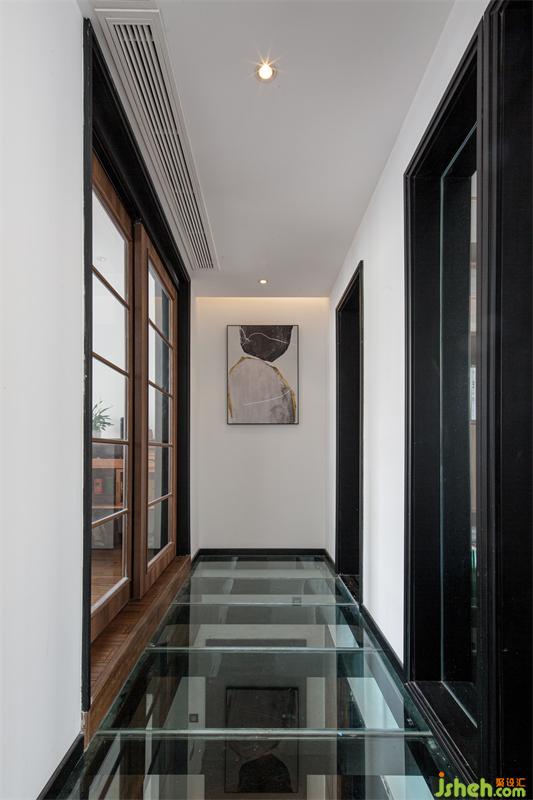
狭小的楼梯间受建筑主体结构的影响无法扩大对上下楼产生强烈的束缚感,我大胆的拆除了二层楼梯间与花园的共用墙体,从视觉和光线上让梯间得到了良好的改善,所有的改造都是应功能和需求而定。
Due to the influence of the main structure of the building, the narrow stairwell can not be expanded, which has a strong sense of restraint on the upper and lower floors. I boldly demolished the shared wall between the two-story stairwell and the garden, and improved the stairwell from the perspective of vision and light. All the transformation is based on
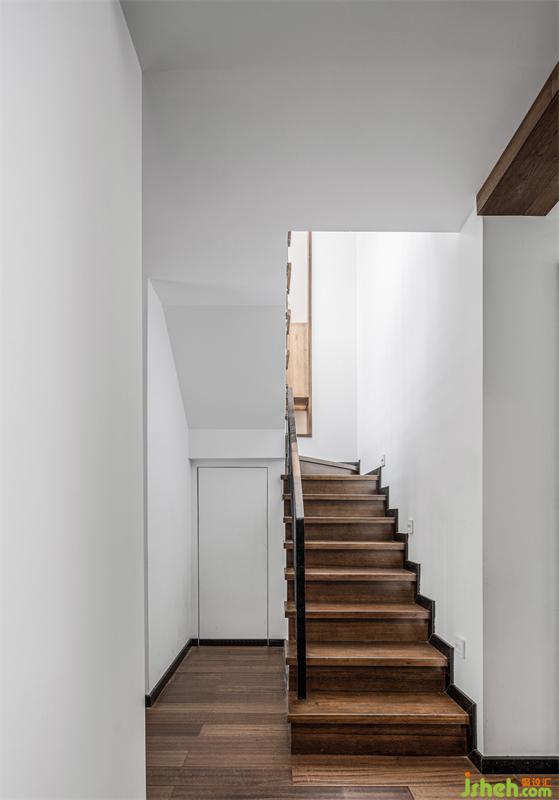
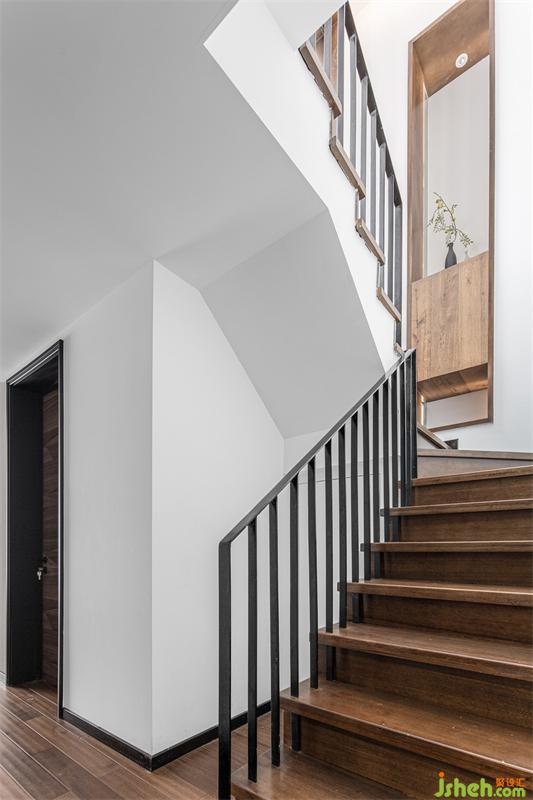
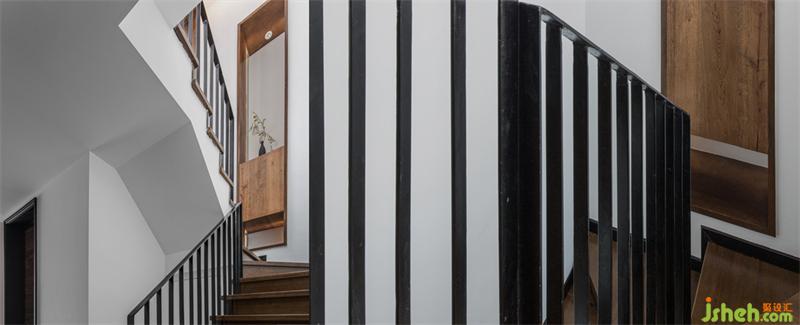
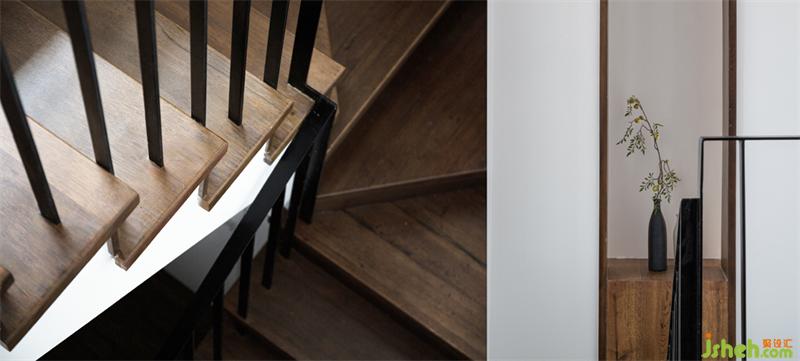
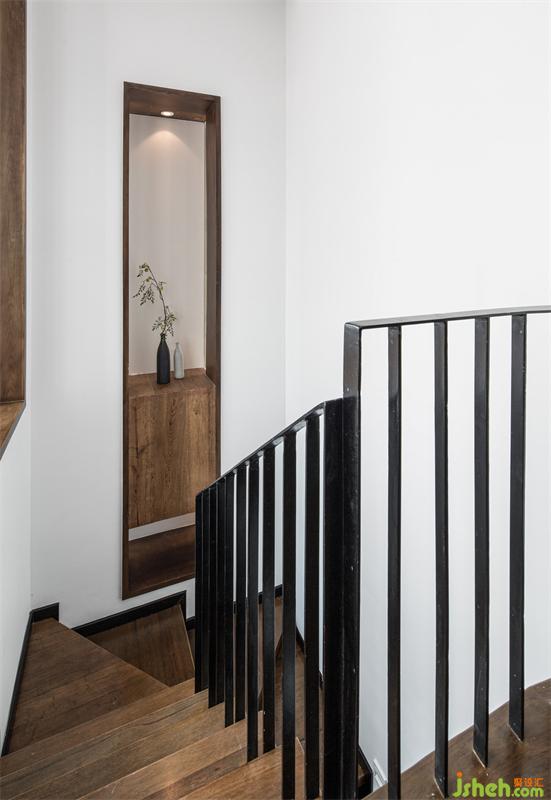
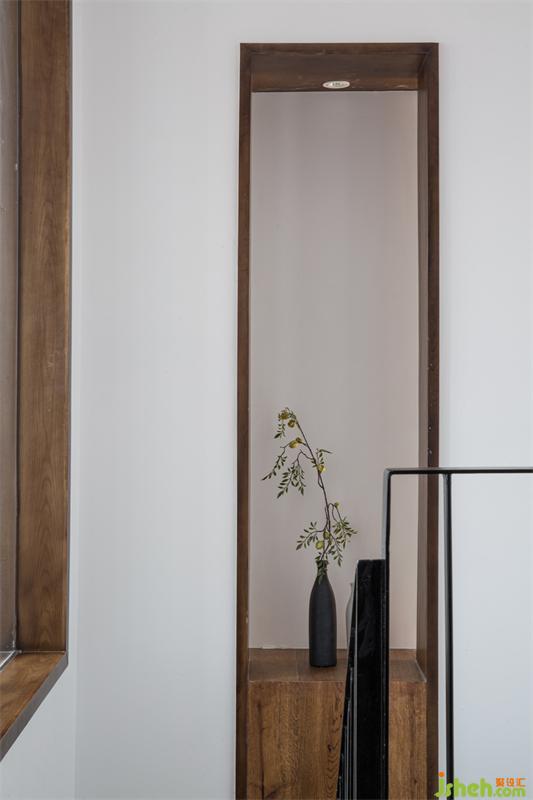
原有空间分为上下两层,一层为客厅、餐厅、厨房、公共卫生间、楼梯间和3个卧室,二层则有一间主卧新建了两个小书房和两个花园,空间方正没有明显的缺陷。
The original space is divided into two floors, the first floor is the living room, dining room, kitchen, public toilet, stairwell and three bedrooms, and the second floor has a master bedroom with two new study rooms and two gardens. There is no obvious defect in the square space.
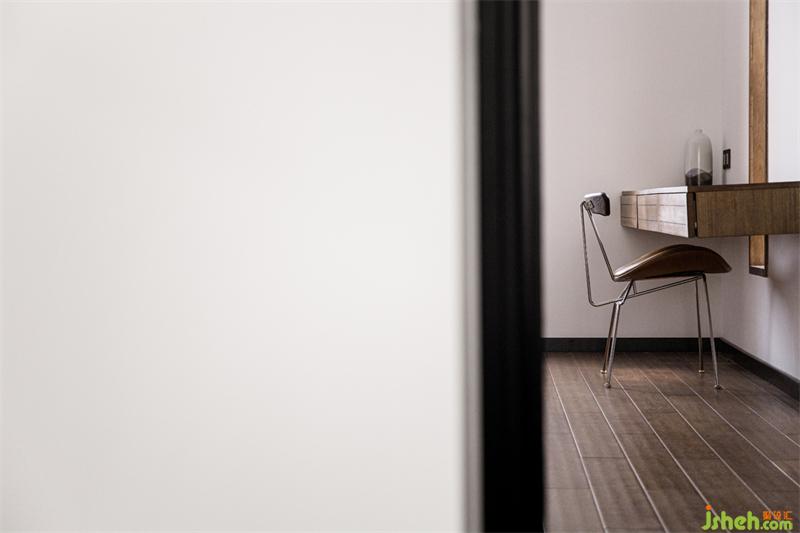
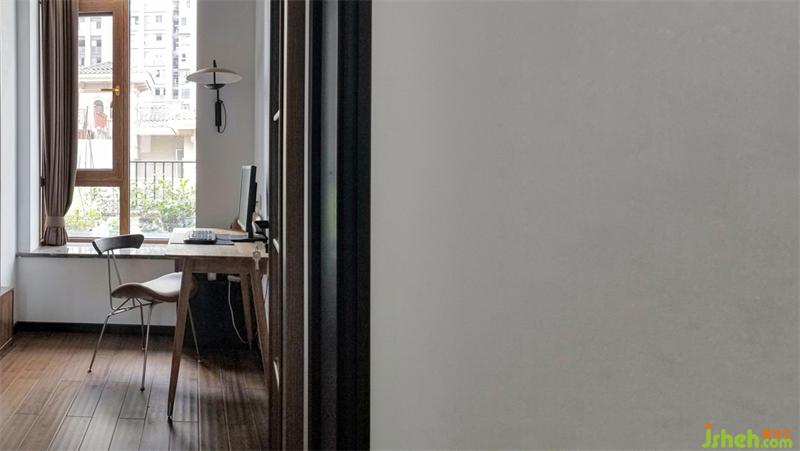
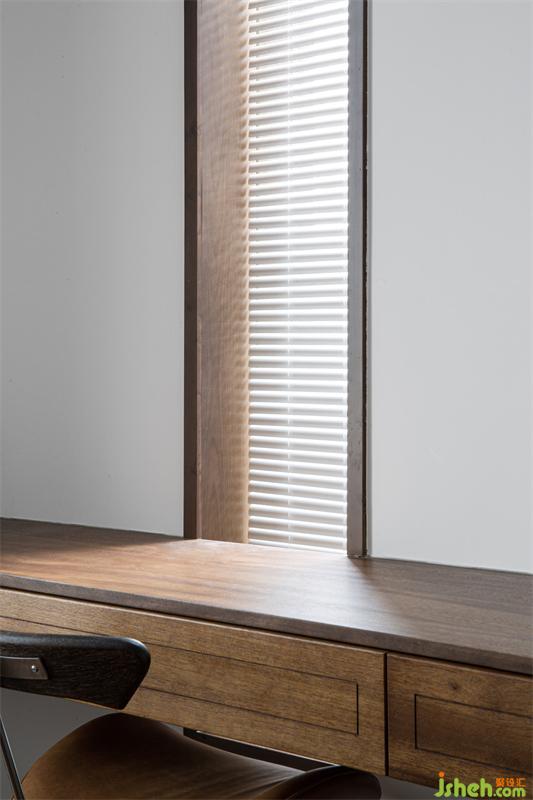
我们希望把平淡无奇的空间变得有趣,家居设计让空间与人的关系更加有互动性。
We hope to make the ordinary space more interesting and make the relationship between space and people more interactive.
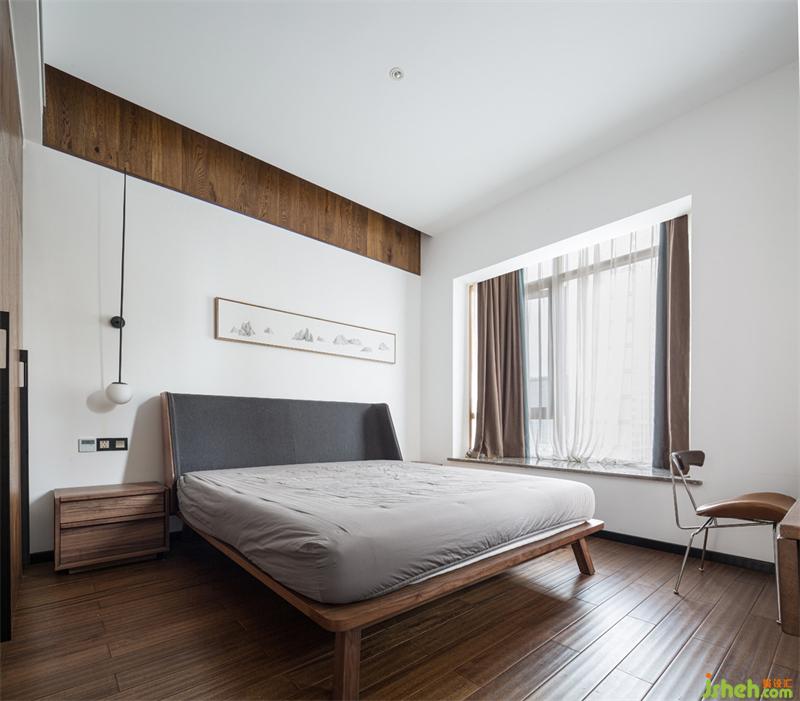
更多家居设计请关注
