Project information项目信息:
Customer客户:金科公园王府
Location地点:内江
Indoor area室内面积:160㎡
Interior design team室内设计团队:CCB汇邦建构
Design Category设计范畴:私宅
Main design project设计主案:兰海波
Design team设计团队:宋迁
Photography摄影:M4龙武
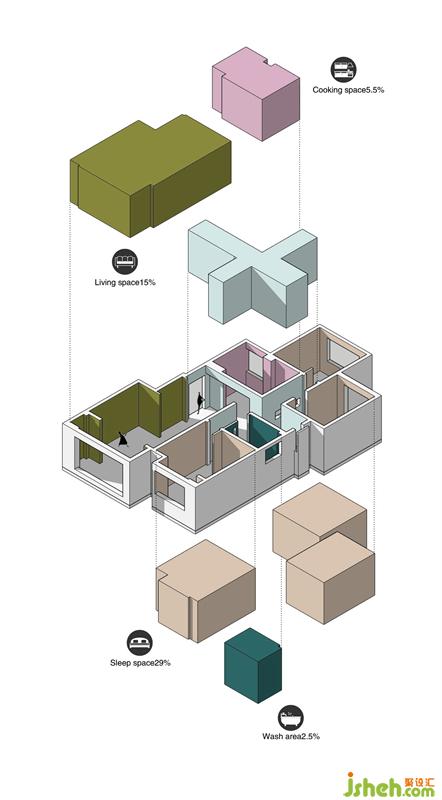
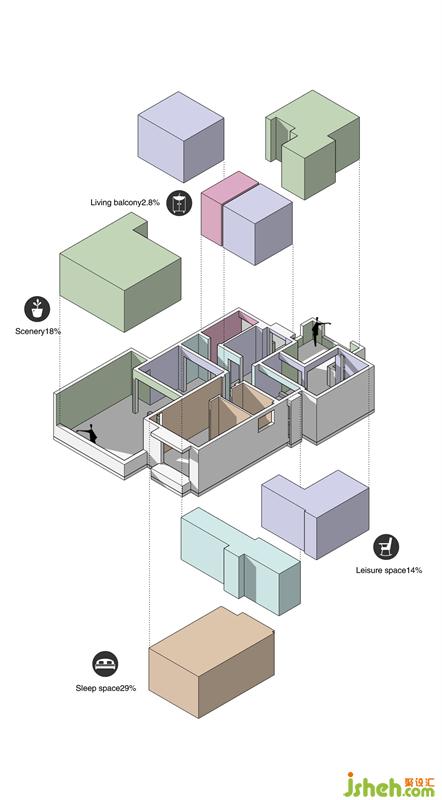
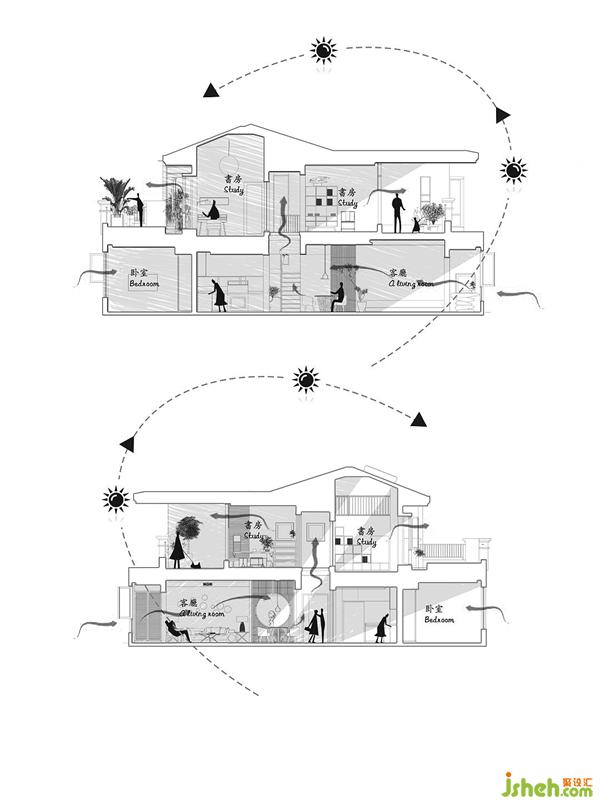
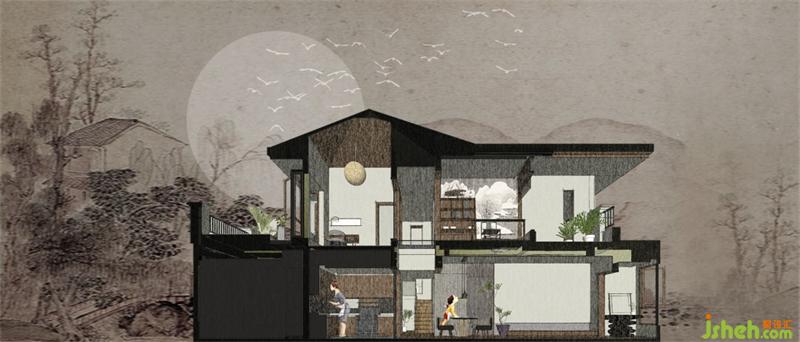
记忆中的家究竟应该是怎么样的!有白墙青砖、有木门天井、有母亲烹饪的菜香、有孩子无拘无束的欢笑,在这个150平米的容器中我们希望把它全部都装进去。本项目是一个150㎡四室两厅的复式住宅。
What kind of home should I remember! There are white walls and green bricks, wooden doors and patios, dishes cooked by mothers, and children's unrestrained laughter. In this 150 square meter container, we hope to put it all in. This project is a 150㎡four room two Hall compound residence.
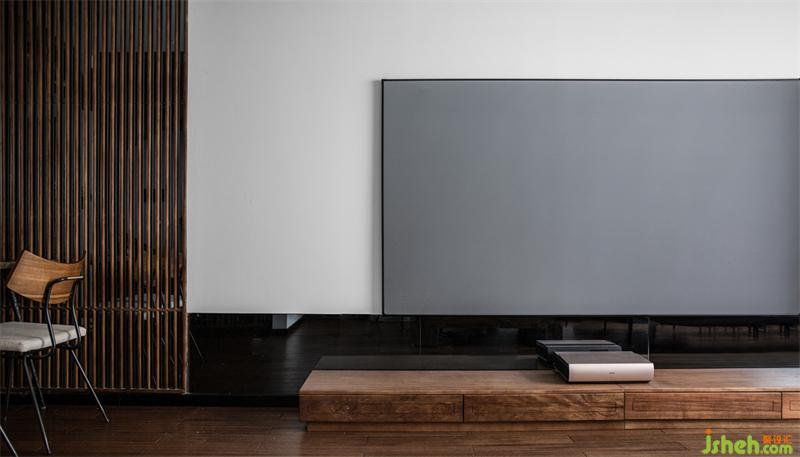
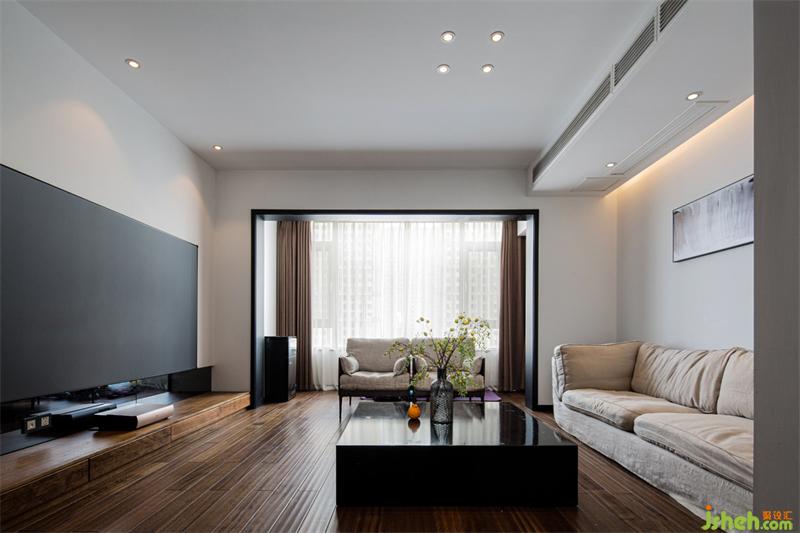
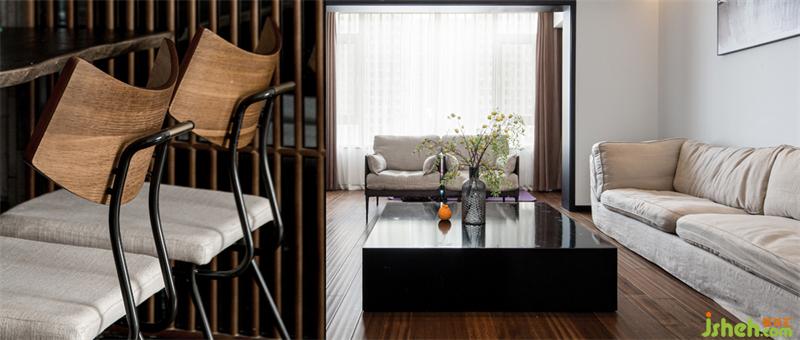
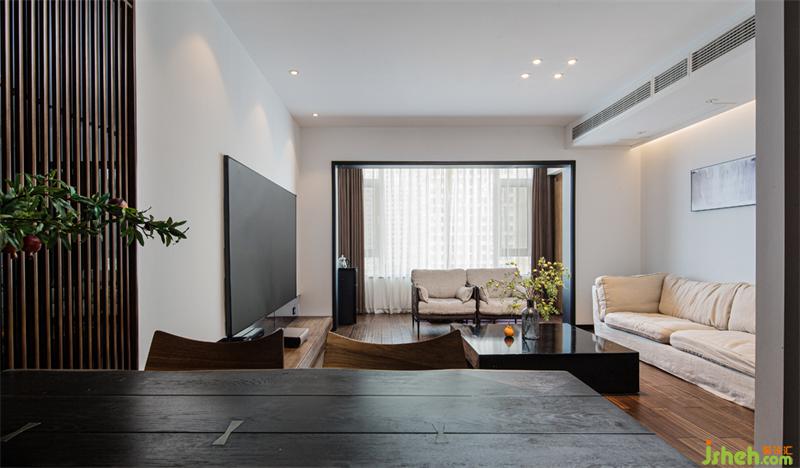
我们将厨房与过道的共用墙上局部打通让在厨房中为一家人忙碌美食的母亲与过道中玩耍的孩子有了更多的互动交流。
We partially open the common wall between the kitchen and the aisle so that the mother who is busy with food for the family in the kitchen can have more interaction with the children who are playing in the aisle.
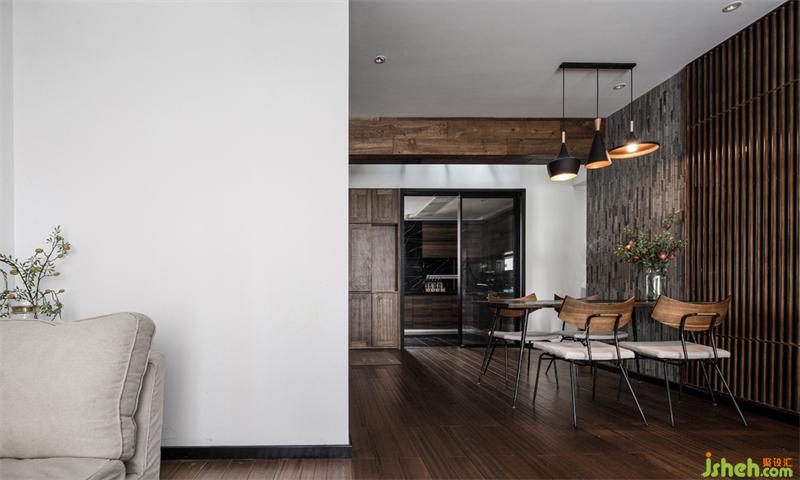
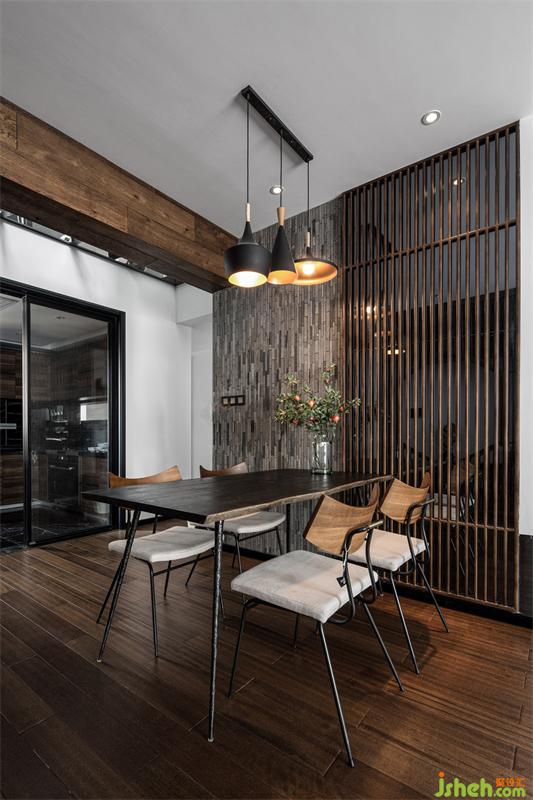
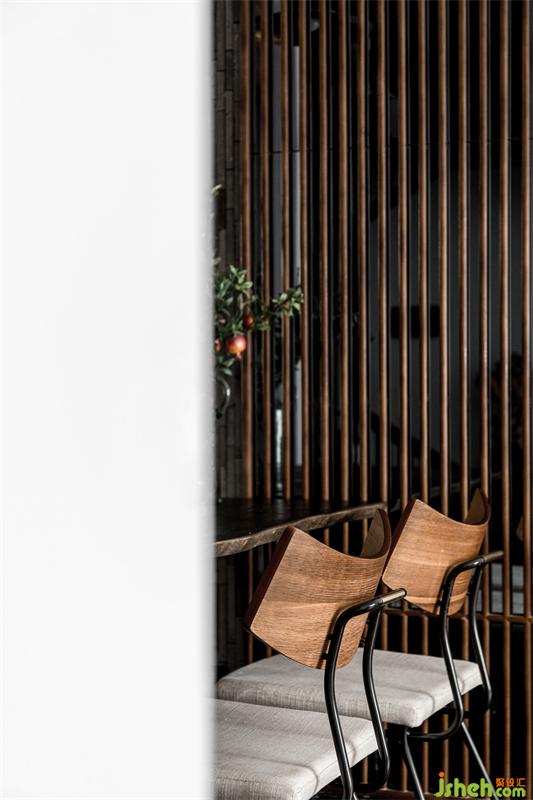
我们将入口上方二层过道的楼板全部拆除由透明玻璃栈道代替从而产生了一个天井的效果,也让原本封闭的上下空间有了全新的对话方式。
We removed the floor of the two-story corridor above the entrance and replaced it with a transparent glass gallery, which produced a patio effect, and also gave a new way of dialogue to the originally closed upper and lower spaces.