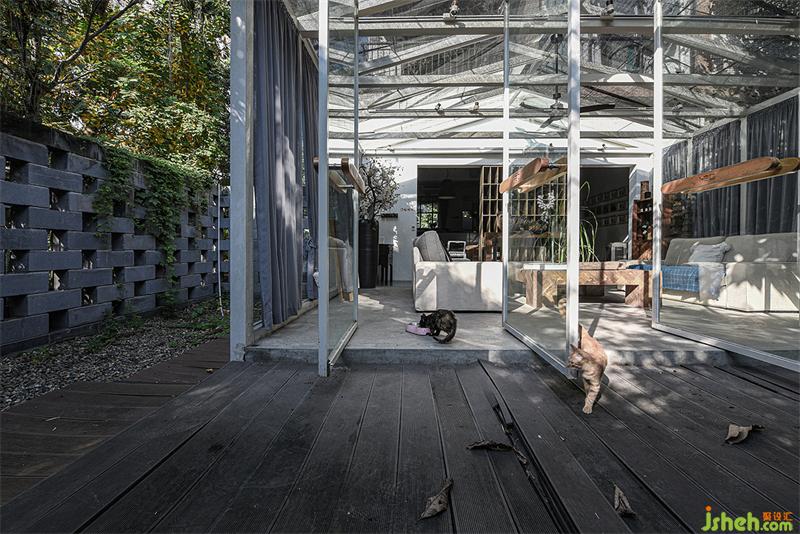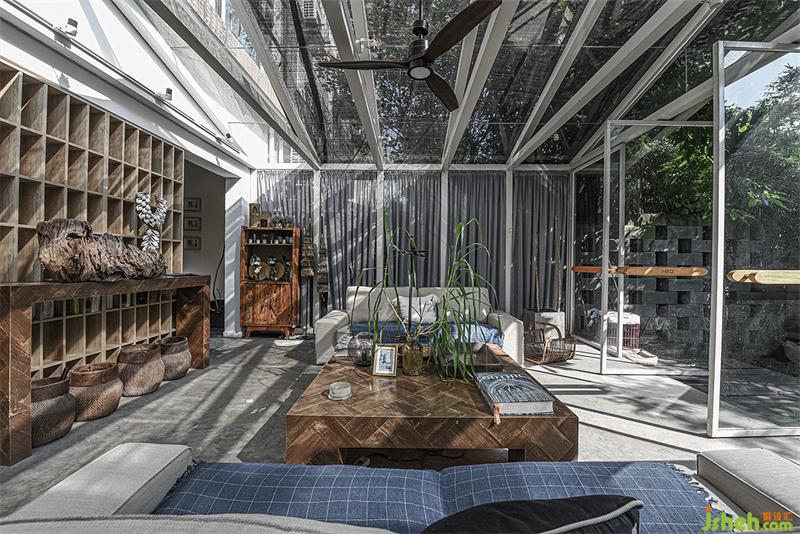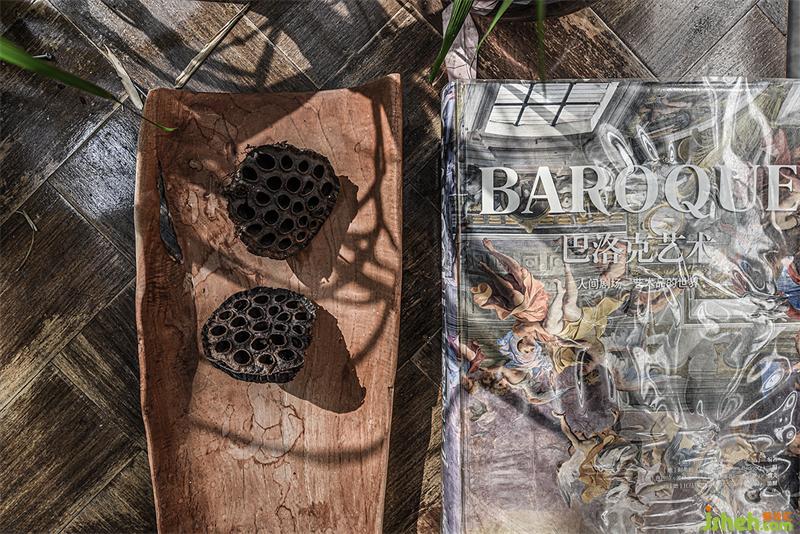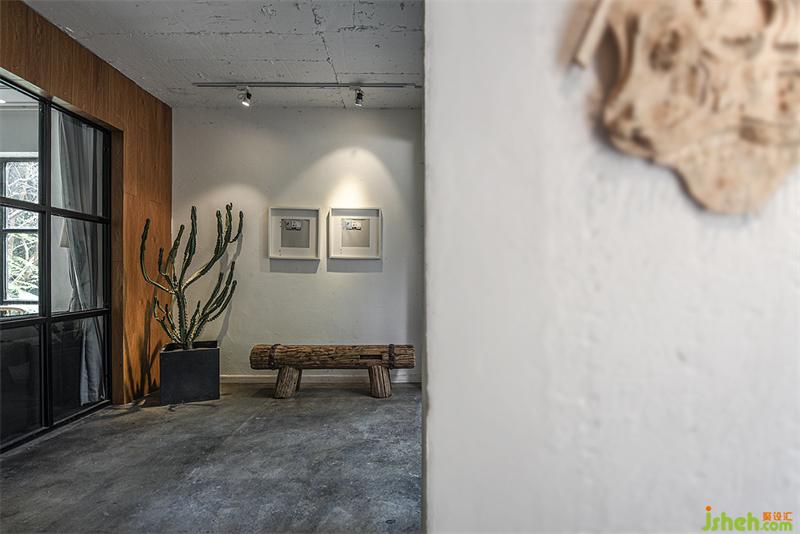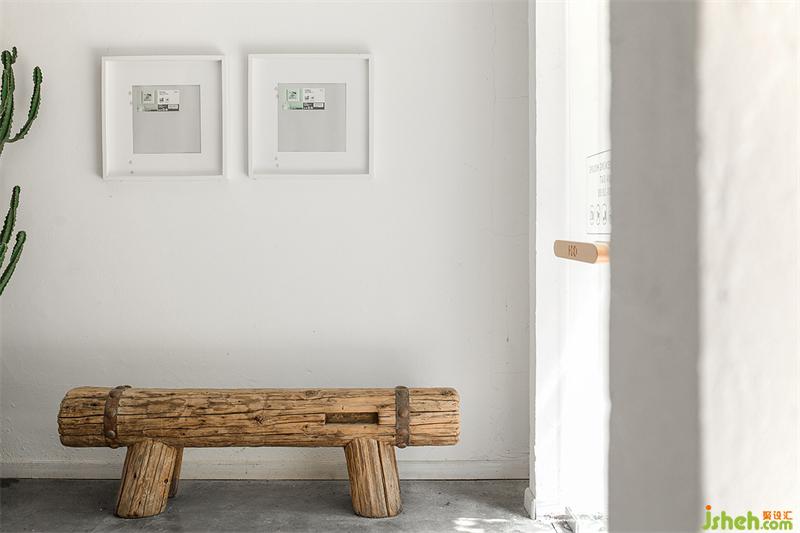Project information项目信息:
Location地点:内江
Indoor area室内面积:380㎡
Interior design team室内设计团队:CCB汇邦建构
Design Category设计范畴:办公空间
Main design project设计主案:兰海波
Design team设计团队:宋迁 张睿
Photography摄影:PIPICG
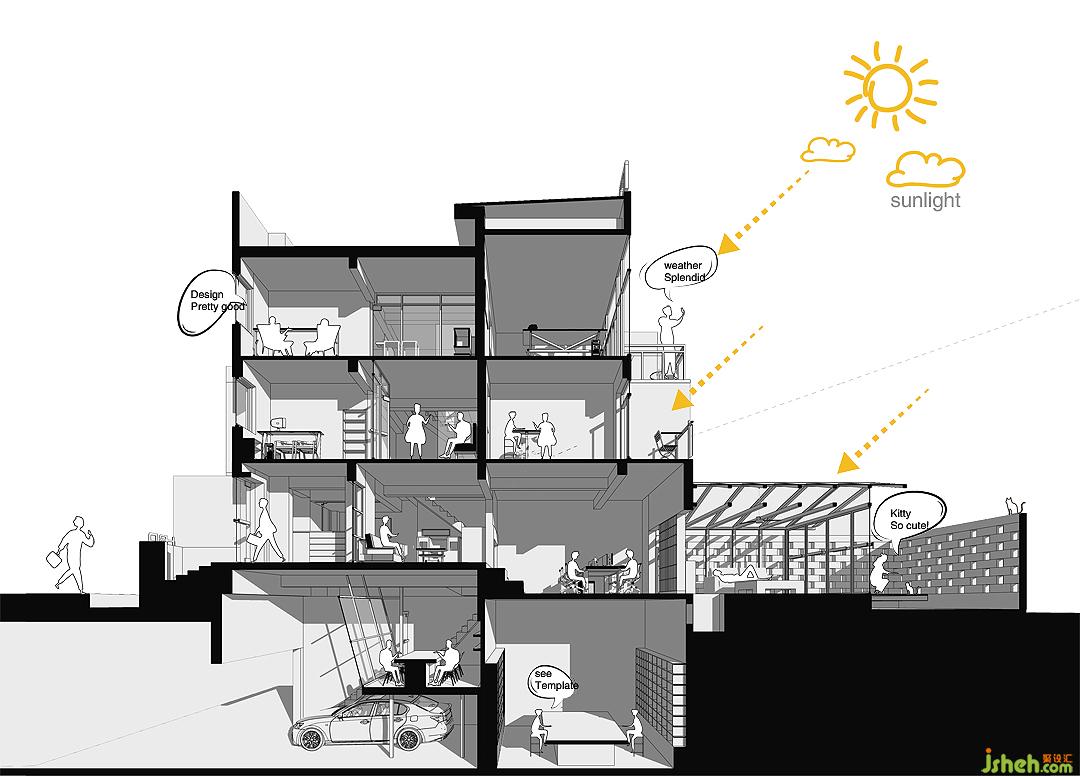
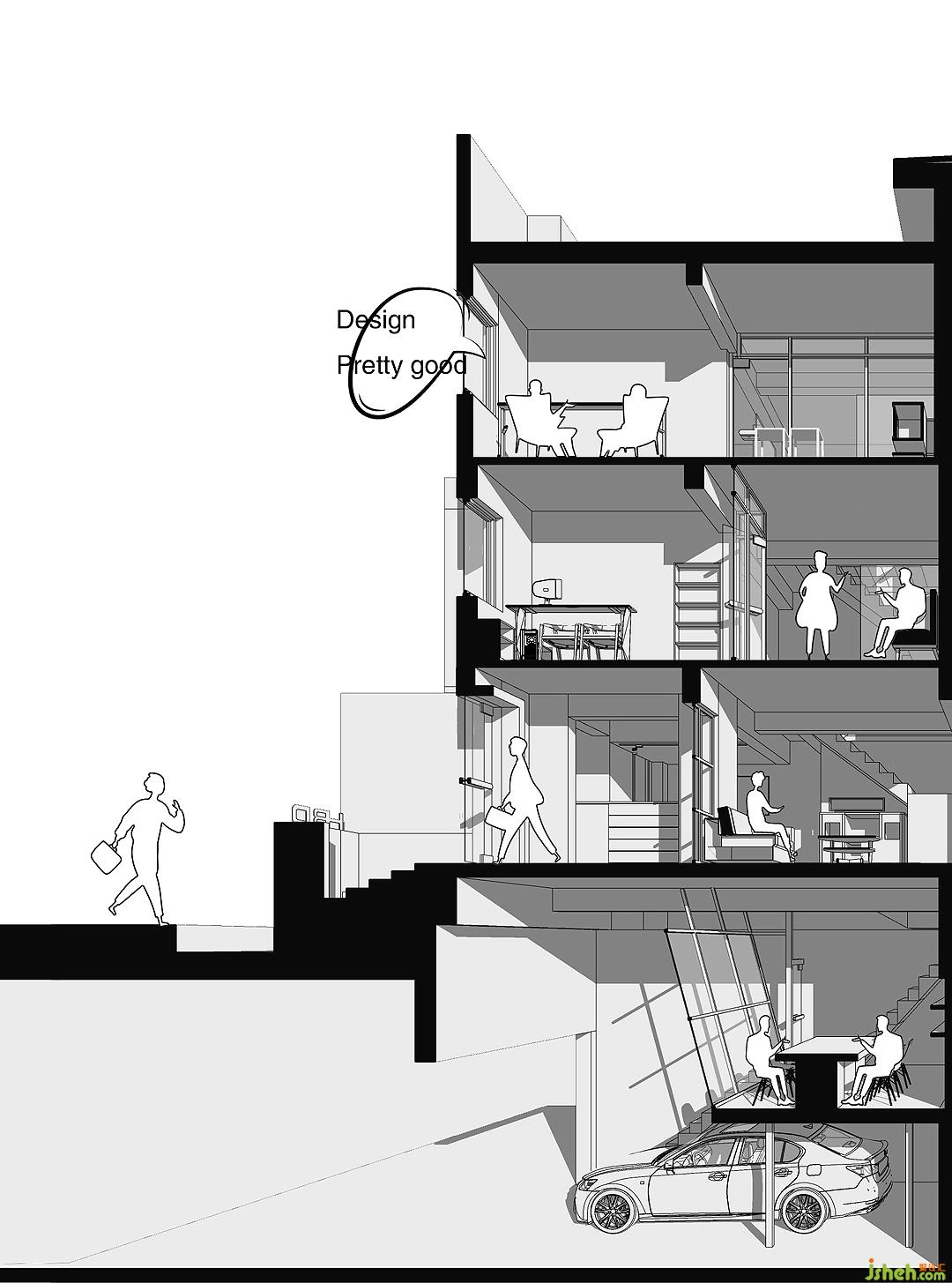
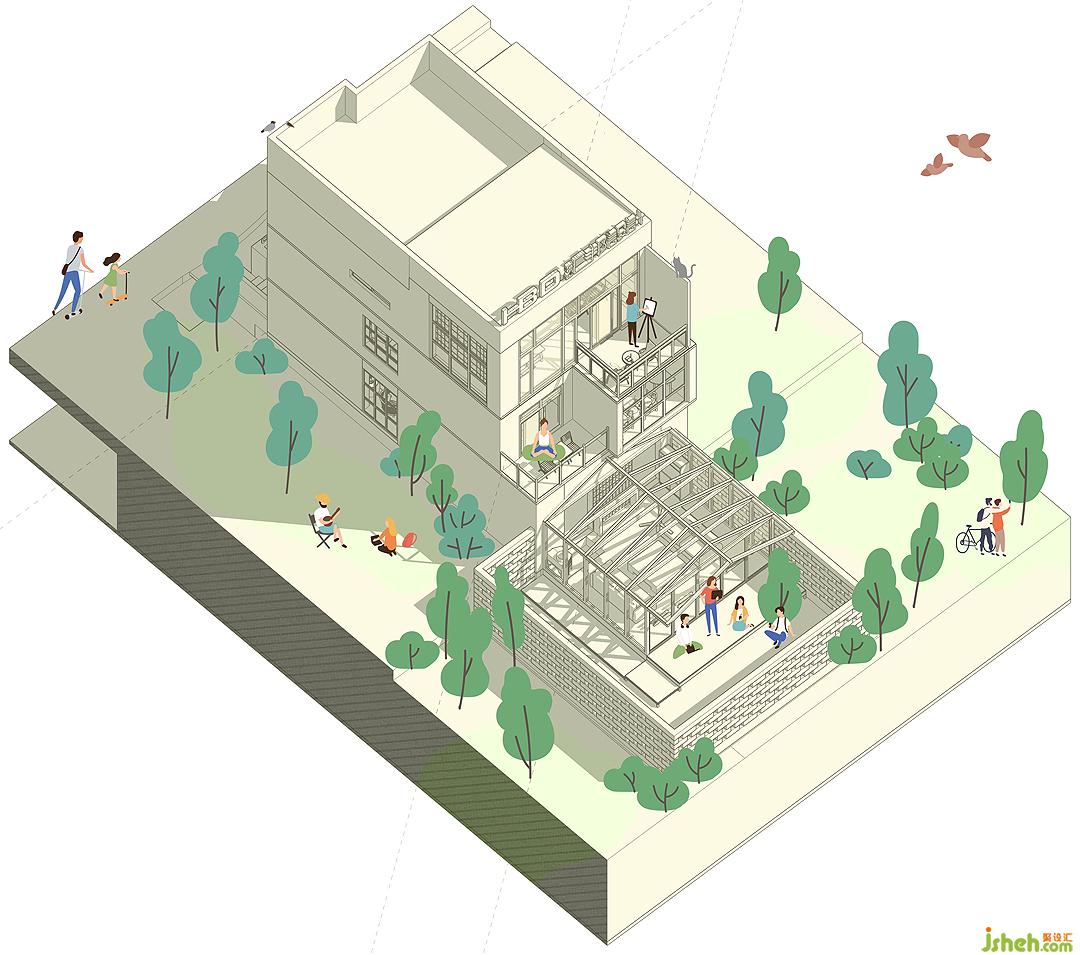
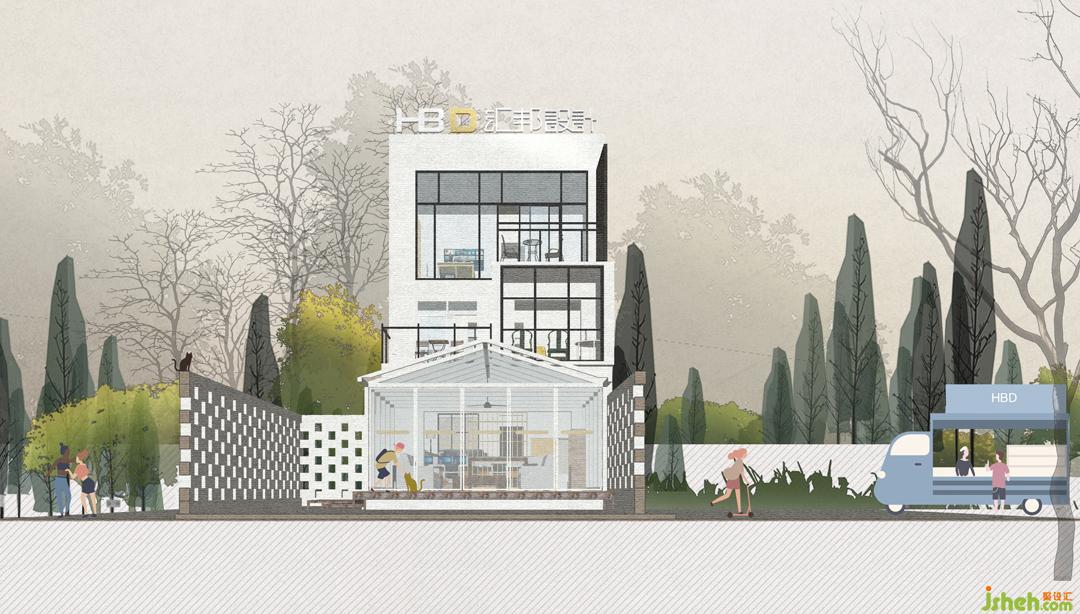
我们心里的办公室应该是能临水而居或依山而靠,我们希望有层次的空间,能享受阳光的玻璃房,绿植围绕的院子当然还少不了可爱的小猫。
The office in our heart should be able to live near the water or the mountain. We hope to have a level space, a glass room to enjoy the sunshine, and a yard surrounded by green plants, of course, is also a lovely kitten.
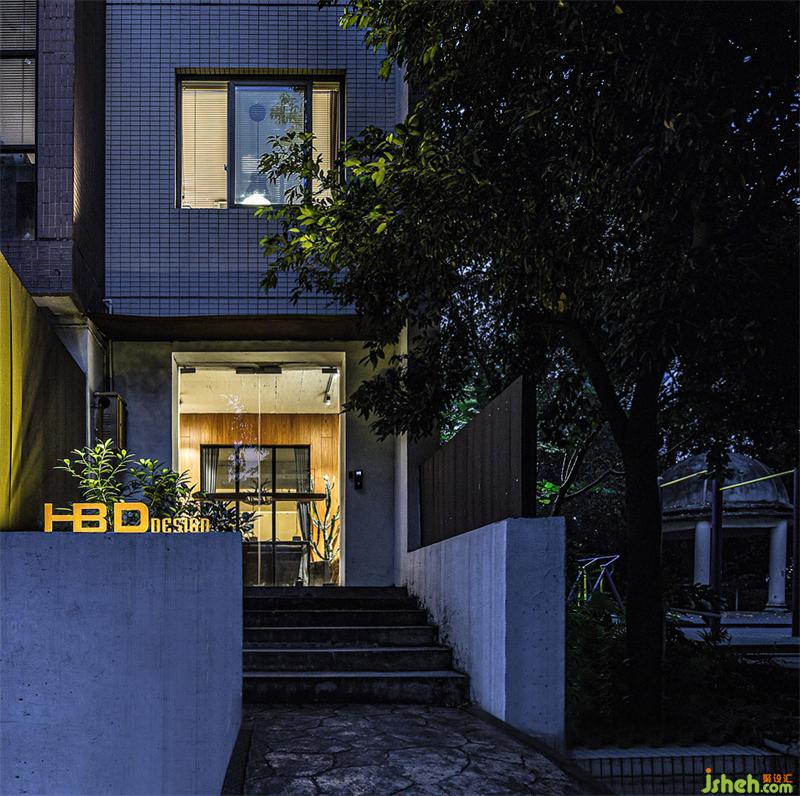
在众多空间里只因为多看了它一眼,就此注定这使我们梦开始的地方。空间分为地面三层地下一层,一层有一个80平米的花园。从空间布局到墙面装饰再到最后的家具配搭我们都不想所谓的专业技巧对他进行装饰’。
In many spaces, just because we have seen it one more time, it is doomed to be the place where our dream begins. The space is divided into three floors on the ground and one floor underground, with an 80 square meter garden on the first floor. From spatial layout to wall decoration to final furniture matching, we don't want so-called professional skills to decorate him '.
