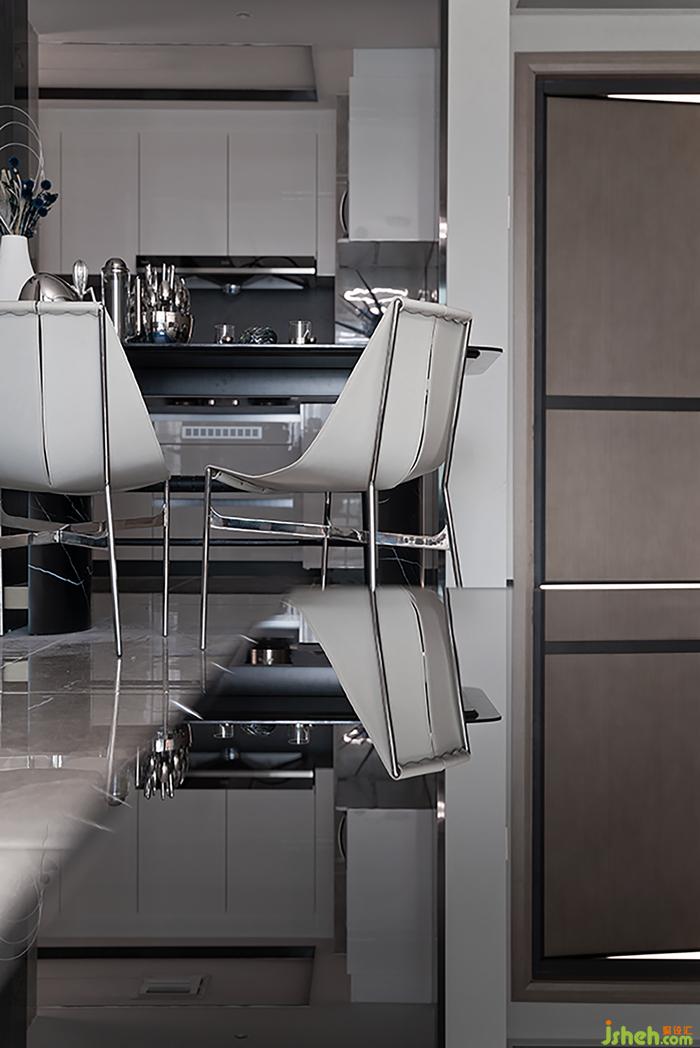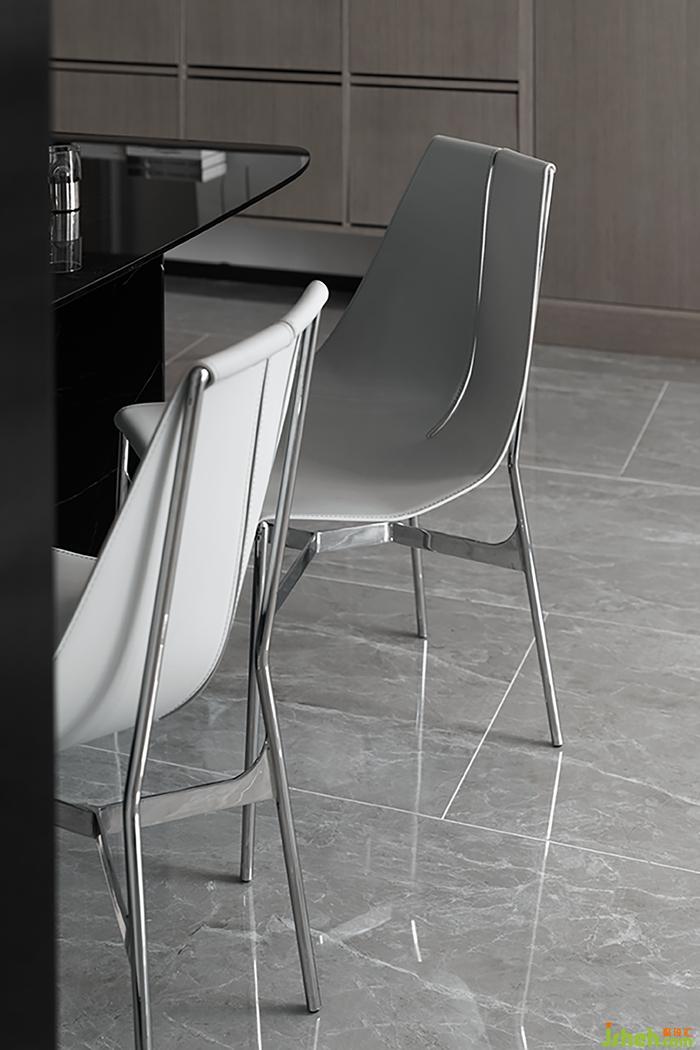项目名称|珠江铂世湾样板间设计3
项目面积| 105㎡
项目地址|中国·广州
设计单位| TTD广州本至设计事务所
设计总监|张海曼
陈设总监|唐颖
方案设计|苏健科、李洁瑶、颜娜
项目业主|广东珠江投资股份有限公司
摄影版权|再三感官视觉ALLEN
工作的点滴让我们反思生活的意义,我们希望能让生活安静下来,给家增添色彩,沉浸在生活本身。
造型新奇的绚丽灯饰,光亮的金属,打破咖色木材质和大理石材质的中性,样板间设计让空间的氛围趣味且跳脱,打破了同质化的设计思维所带来的沉闷与无味,构建艺术与功能并行的会客空间。
Every bit of work makes us reflect on the meaning of life. We hope to make life quiet, add color to our home and immerse ourselves in life itself.
The gorgeous lighting with novel shape and bright metal break the neutrality of coffee wood and marble, make the atmosphere of the space interesting and jump off, break the boredom and tastelessness brought by homogeneous design thinking, and build a reception space with art and function.
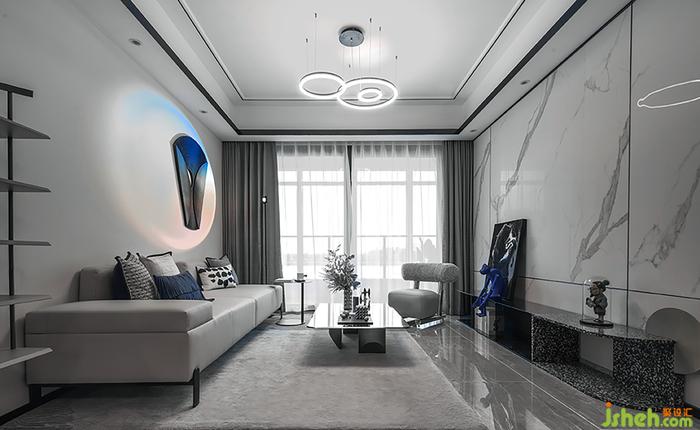
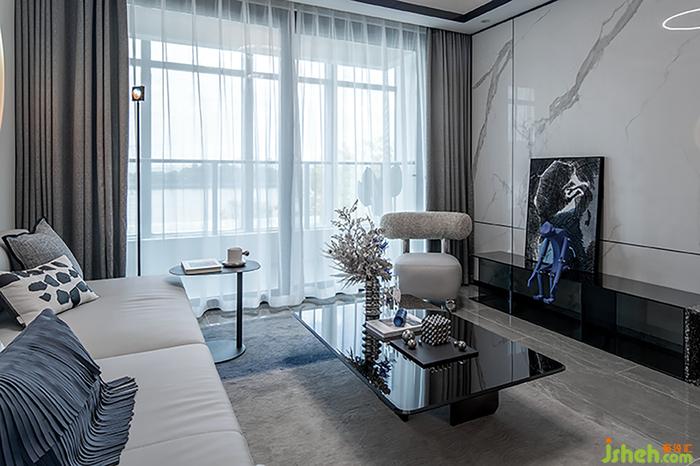

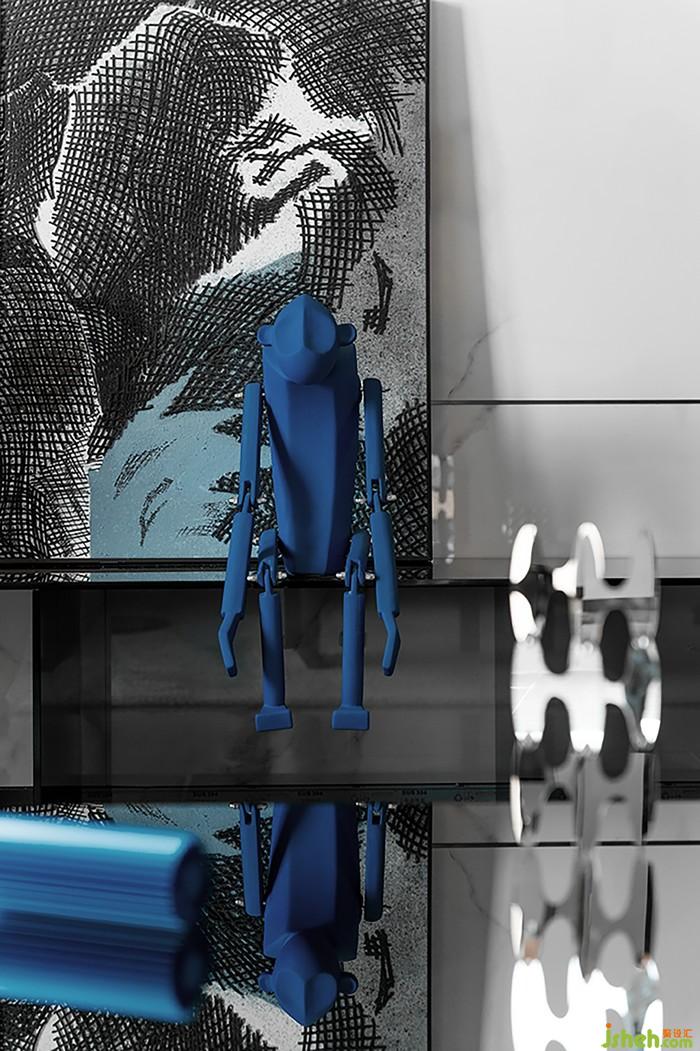
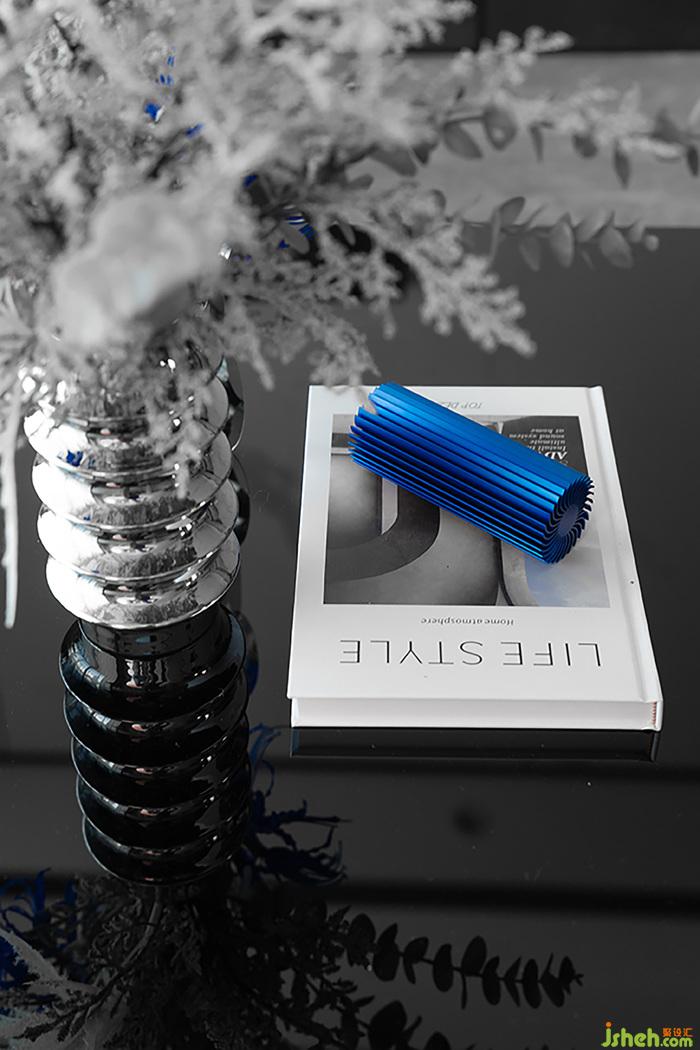
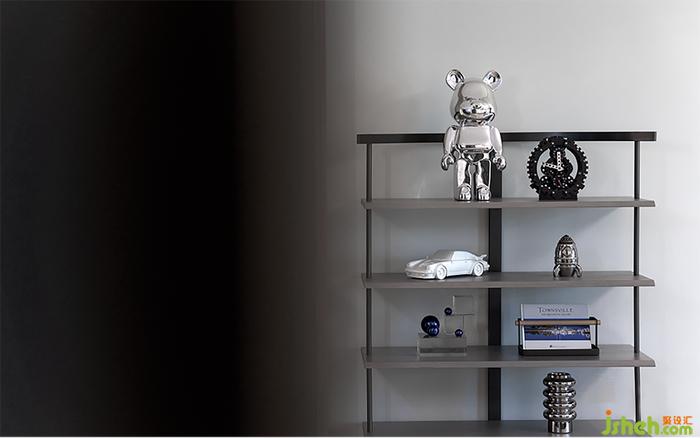
本着大美至简的思想,以最纯净的形式、样板间设计最精简的手法表现出深邃的文化内涵和崇高的空间气质,在构建多层次与维度的美学场域。
Based on the idea of great beauty and simplicity, it shows the profound cultural connotation and noble spatial temperament in the purest form and the most concise way, and constructs a multi-level and multi-dimensional aesthetic field.
