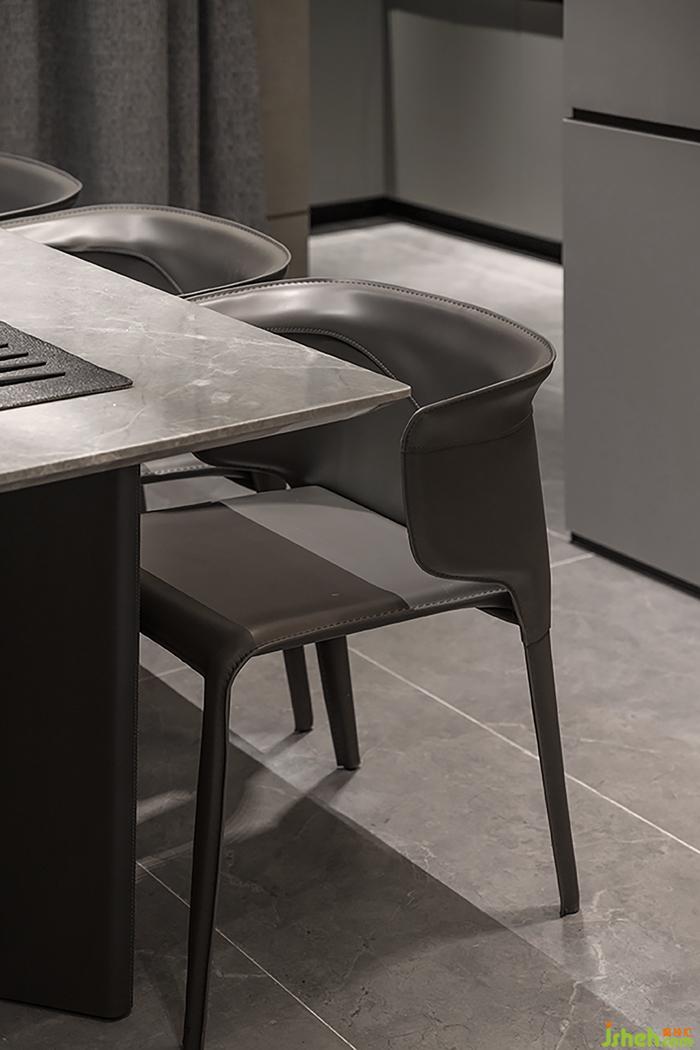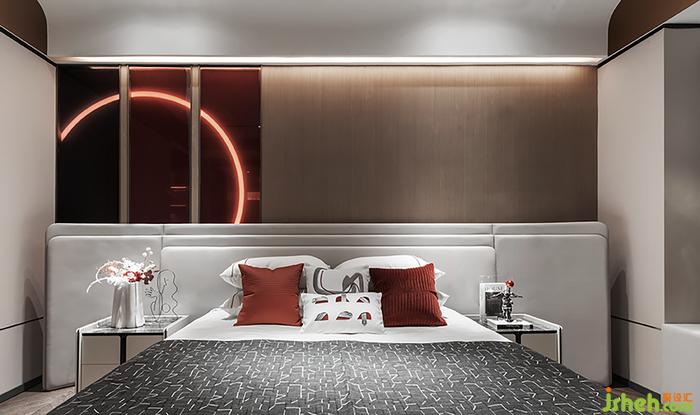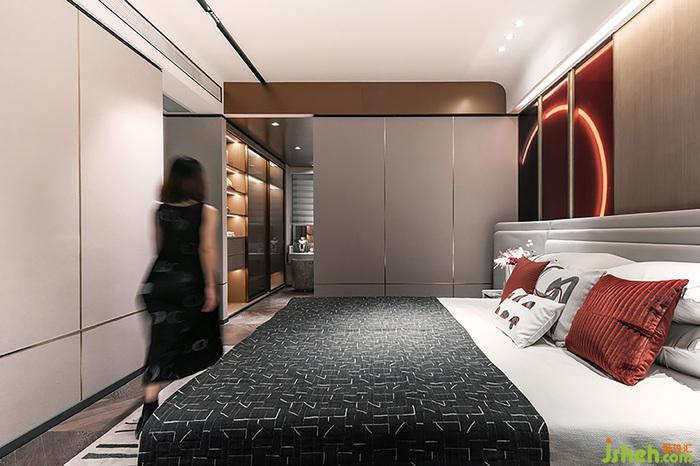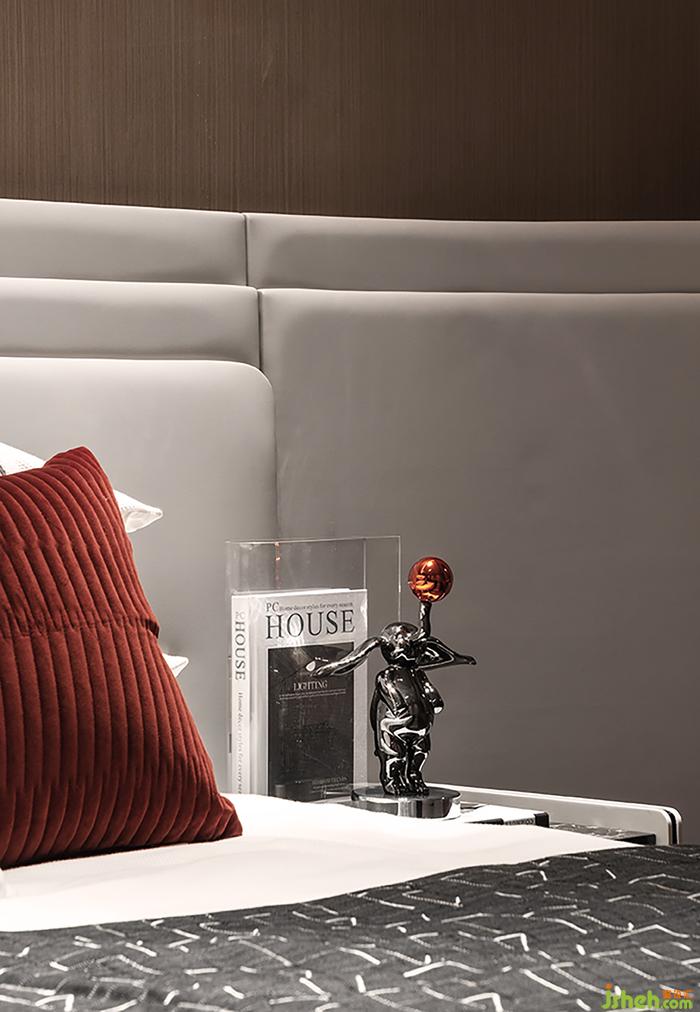项目名称|珠江铂世湾样板间设计2
项目面积| 142㎡
项目地址|中国·广州
设计单位| TTD广州本至设计事务所
设计总监|张海曼
陈设总监|唐颖
方案设计|苏健科、李洁瑶、颜娜
项目业主|广东珠江投资股份有限公司
摄影版权|再三感官视觉ALLEN
家的设计,不仅仅是空间与陈设的关系,样板房设计也是居住者心灵的港湾和生活场景的推演。
如同《摇滚红与黑》中跌宕起伏的剧情。红的激情热烈、样板间设计黑的沉浸冷酷,红与黑是色彩搭配中永恒的经典。在碰撞中阐述空间情节,奠定空间的气质。
Home design is not only the relationship between space and furnishings, but also the harbor of residents' hearts and the deduction of life scenes.
Like the ups and downs in rock red and black. The passion of red is warm and the immersion of black is cold. Red and black are eternal classics in color matching. Elaborate the space plot in the collision and lay the temperament of the space.
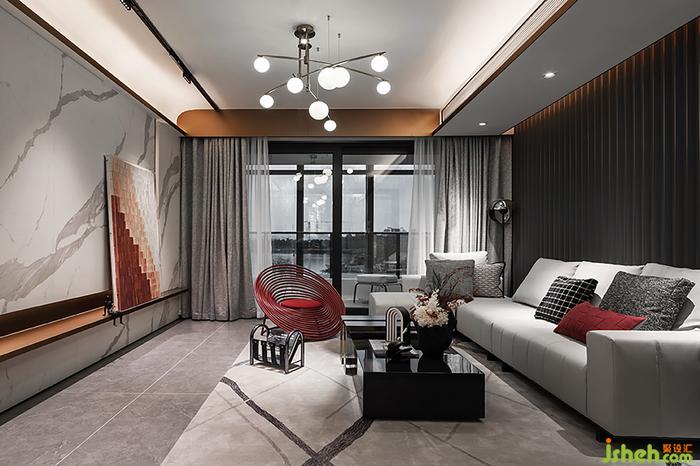
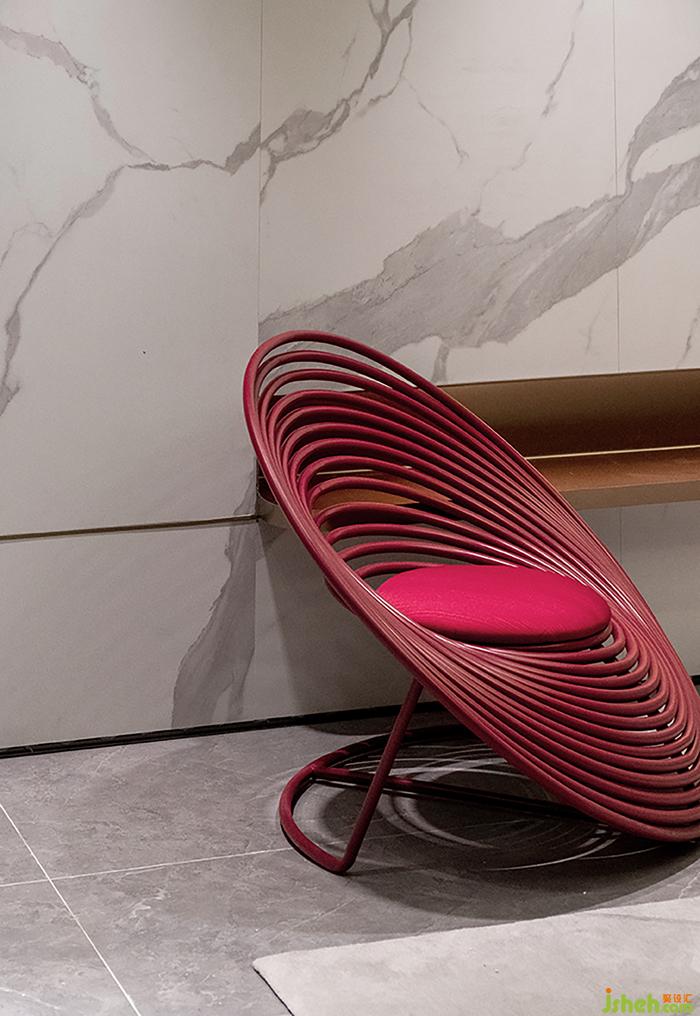
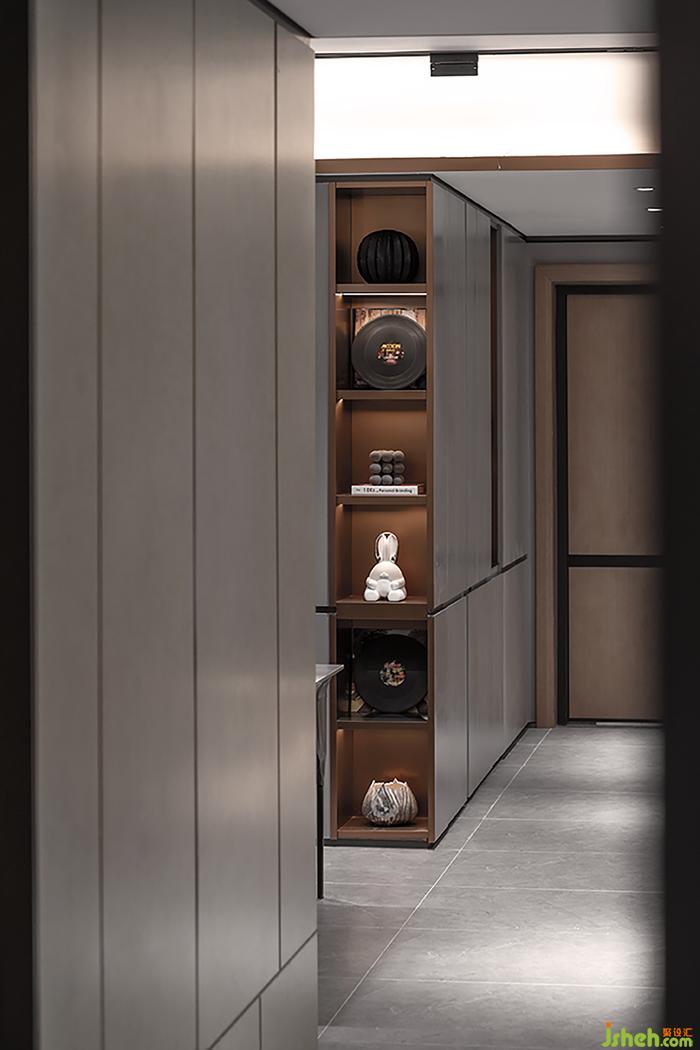
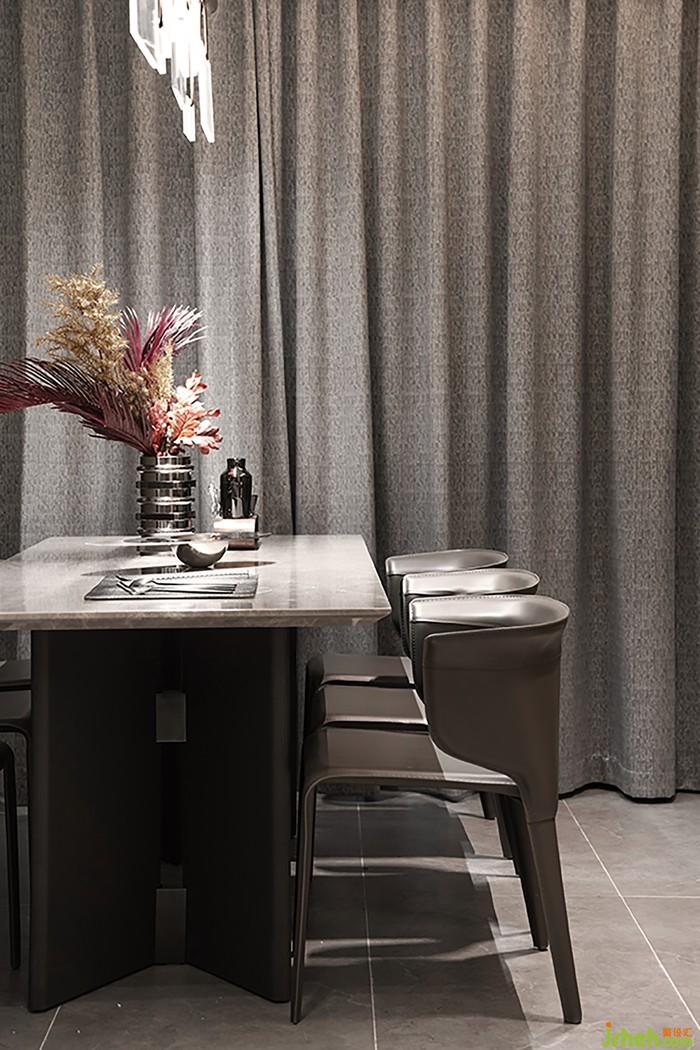
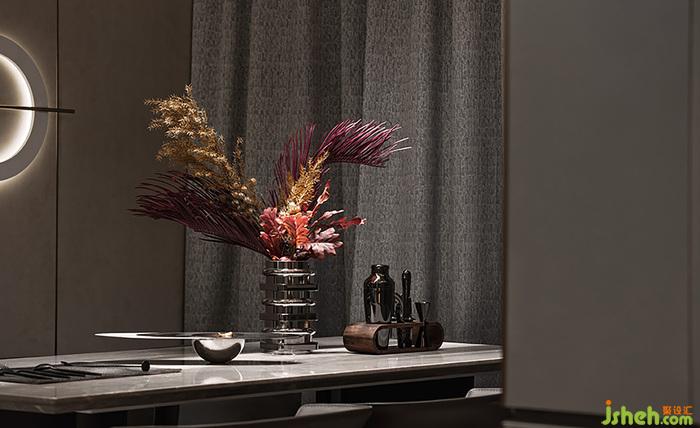
材质的精致触感,线条的延伸,颜色的对比,建构出一个欢快交融的互动性起居场景,暗含生活逻辑。
如果说设计是在描绘空间,那光与影则是最客地解读了空间灵魂。样板间设计光影随着灯光的开启而发生角度变化,明暗的变化,为介质染上不同色泽。
The exquisite touch of materials, the extension of lines and the contrast of colors construct a lively and interactive living scene, which implies the logic of life.
If design is depicting space, light and shadow are the most objective interpretation of the soul of space. The angle of light and shadow changes with the opening of the light, and the light and shade changes to dye the medium with different colors.
