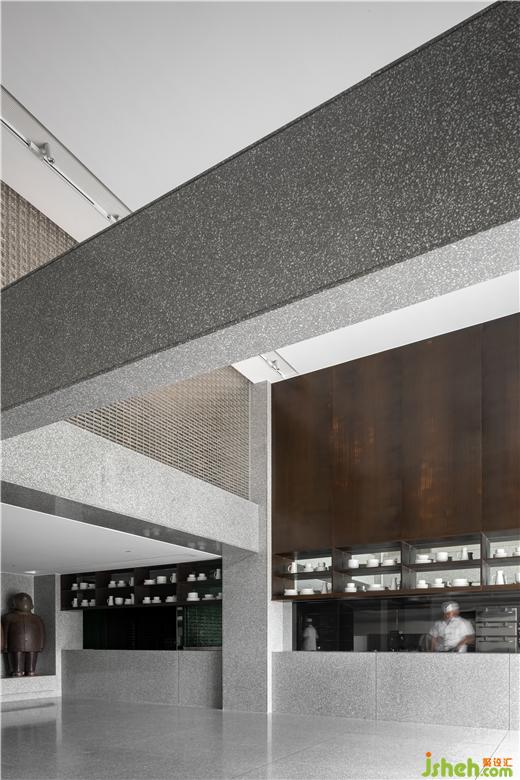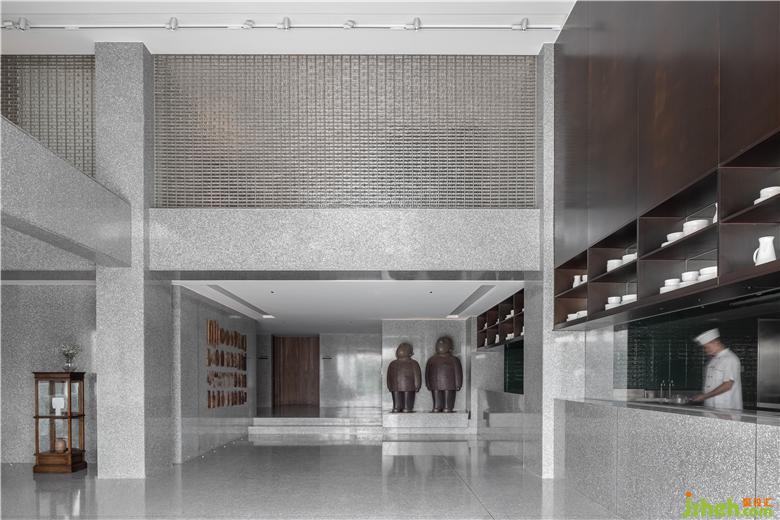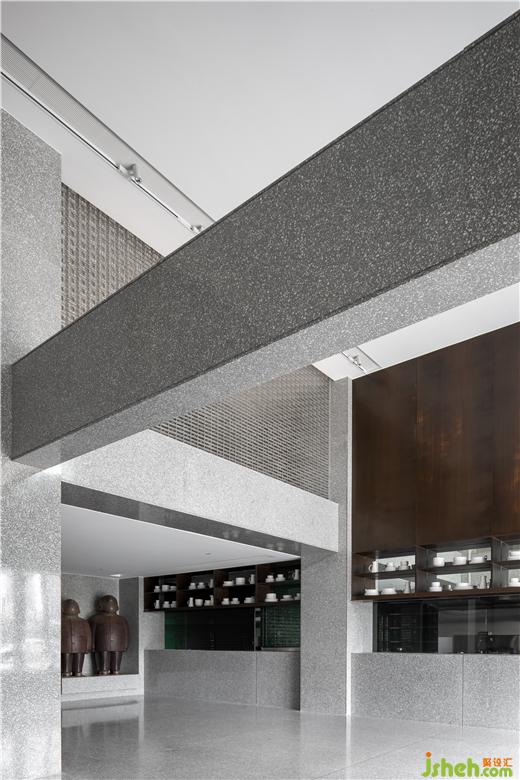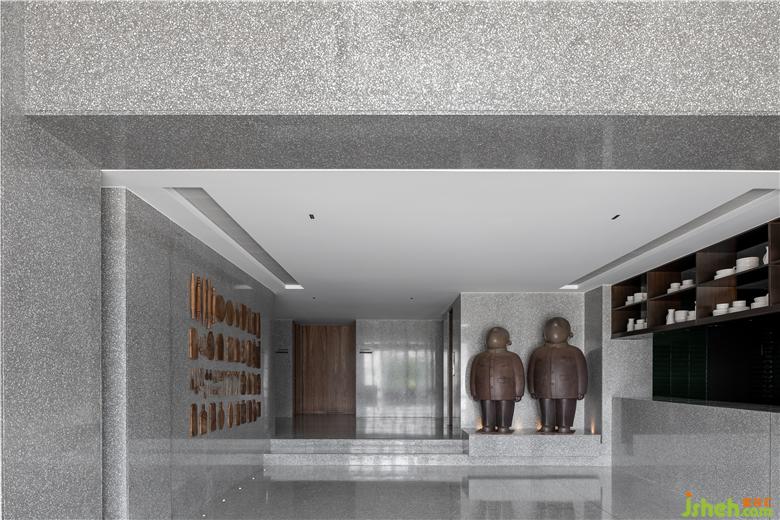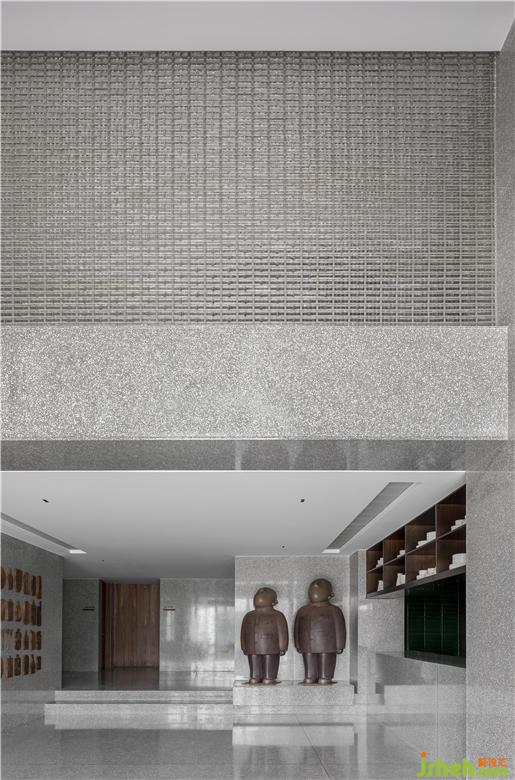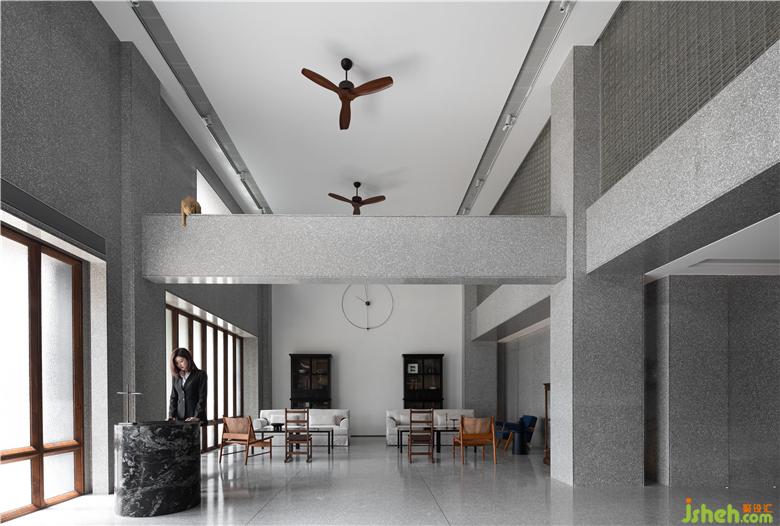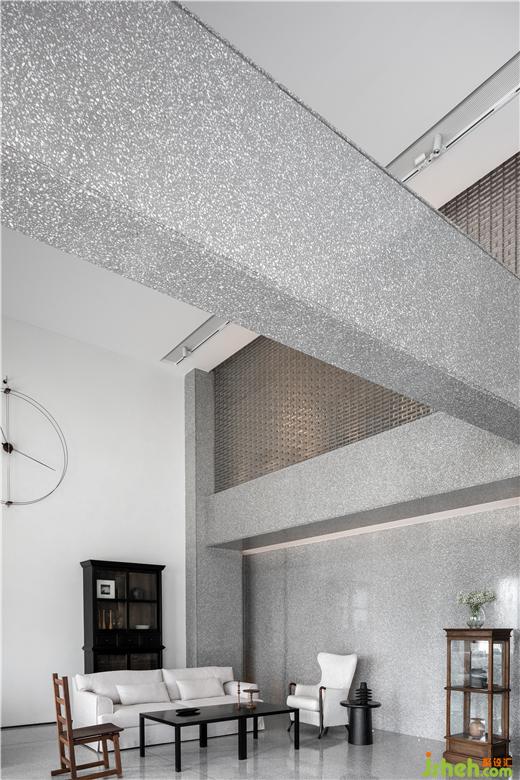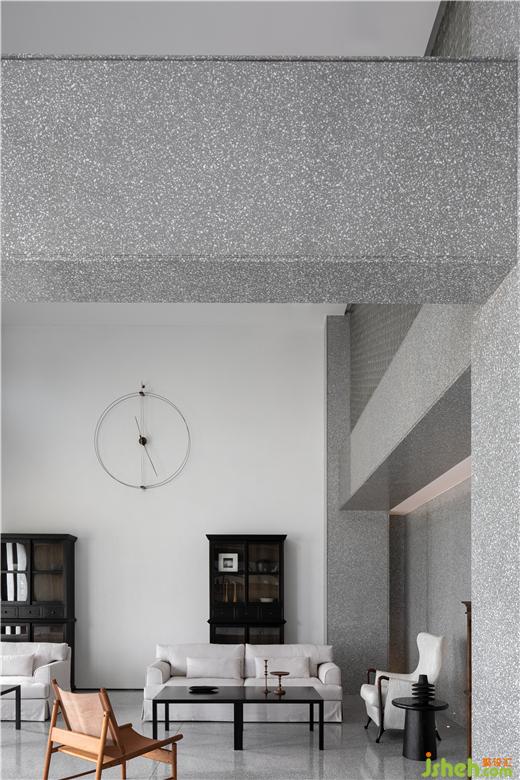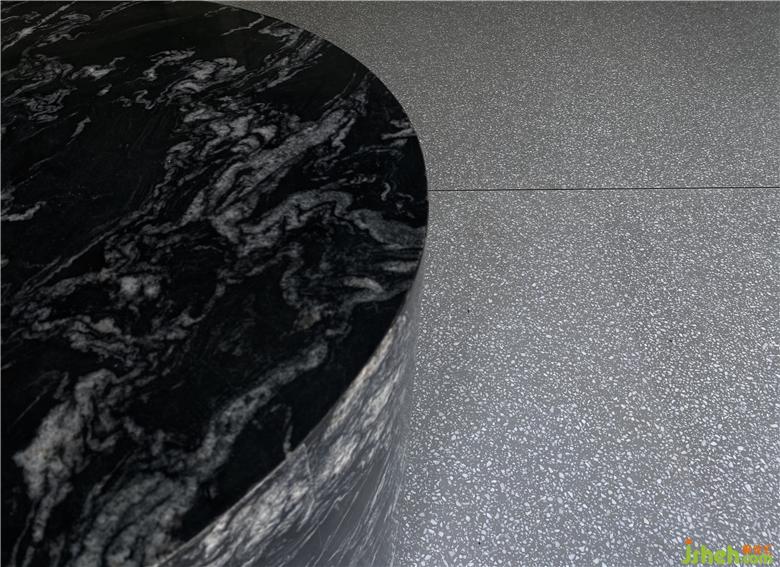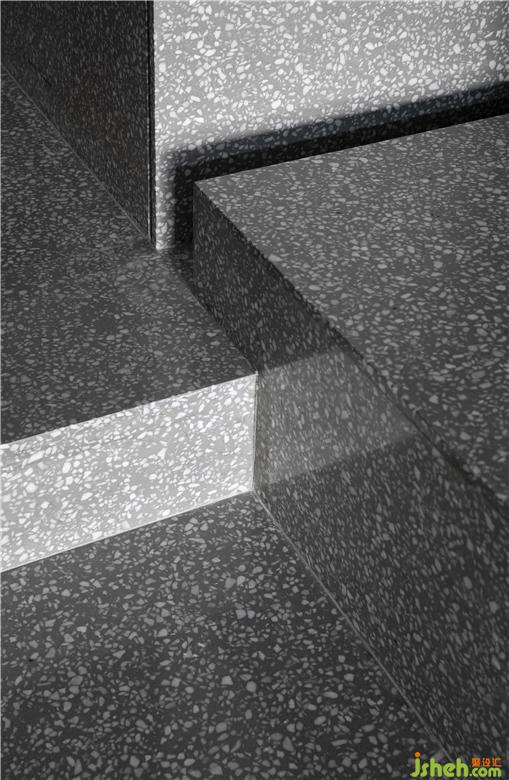项目名称:时间回忆录
Project name: Time Memories
项目地点:广东省汕头市海湾一城
Location: Shantou, Guangdong, China
项目面积:约2500m²
Area: 2,500m²
完工时间:2020年8月28日
Completion time: August 28, 2020
设计单位:今古凤凰设计机构|JG PHOENIX
Design firm: JG PHOENIX
主案设计师:叶晖
Chief designer: Ye Hui
设计团队:陈坚、林伟斌、陈雪贤
Design team: Chen Jian, Lin Weibin, Chen Xuexian
软装团队:叶晖、曾东旭
Decoration team: Ye Hui, Zeng Dongxu
施工单位:万有引力
Construction firm: Wan You Yin Li
摄 影:欧阳云
Photographer: Ouyang Yun
客户名称:庄先生
Client: Mr. Zhuang
主要材料:灰色水磨石、山西黑石板、北美胡桃、仿古黄铜、DANILO艺术漆、玻璃砖、水纹玻璃
Main materials: gray terrazzo, black stone slab, walnut wood, brass, paint (DANILO), glass brick, rippled glass
时间回忆录
Time Memories
JG PHOENIX recently completed a new restaurant in Shantou City, Guangdong, China.
我与甲方是多年的好友,其在餐饮行业深植几十年的经历,如今却一直在回忆80年代末90年代初人们对食物味道的简单追求。记忆里的味道特别亲切。对于食物味道不谋而合的契机,让我萌生寻味的设计灵感,80后对家的记忆中,水磨石地面,家具散发的老木头味道,黑白的相片,黄昏朦胧的阳光打在老式的收音机上,窗外飘来一阵阵煮饭的香气,简单朴实的场景渐渐在脑海里浮现。我想空间也是寄托情感的地方,让空间跟着年代的记忆与朋友对于味道的理解,一同回归到朴实的设计中去。
——设计师叶晖
"The client and I are friends for many years. He has been involved in catering industry for decades and often recallspeople'ssimple pursuitof the taste of food back to thelate 1980s andtheearly 1990s.The taste of food in our memory iscommon and intimate, which inspired me in the design. For post-80s generation, home in memoryisusuallyassociated with terrazzo floor, old wooden furniture, black-and-white photos, old-style radio bathed in sunlight at dusk, and the aroma spreading from kitchen...Those simple scenesgradually came into our mind as conceiving the design.Ibelieve that space is a placeforemotional attachment.For this project, I tried to incorporate past memories and the client's understandings of taste into the design, and return to simplicity." The chief designer Ye Hui said.
原状结构缺点
Defects of original spatial structures
*层高较低,次梁结构布局错乱,形体结构错落。
Low ceiling, disordered layout of secondary beams, structural blocks at staggering heights.
*楼梯布局不合理,开窗原按商品房模式,受光面积小。
Unreasonable arrangement of staircases, small window openings.
*商业铺面规划大堂区域过于局限,视野狭小,面积不足。
Limited lobby area, which restricts the field of view.
通过对原有结构的分析,串连4层楼层及地下室成为本案的关键点。餐厅设计结合功能需求及光线引导的自然规律,今古凤凰想打破每层的楼层的明确界限,错落楼层层高的高度,使其模糊。让每层楼层都可以与上下结合,变为相互穿插的复式楼层,开阔楼层视野。运用大面积落地窗及透光性材质,引入光线且保持一定的私密性。
Based on analysis of the original spatial structures, JG PHOENIX identifiedthat thekey of the design was to connect the four above-ground floorswith the undergroundspace. Considering functional demands and the laws of natural light, the design team intended to break the clear boundary of each floor and set staggering ceiling heights, so thatevery floor can interpenetrate and integrate with the upper and lower storeys, hence broadening the field of view. In addition, large areas of French windows and translucent materials introduce natural light while ensuring privacy to some extent.
