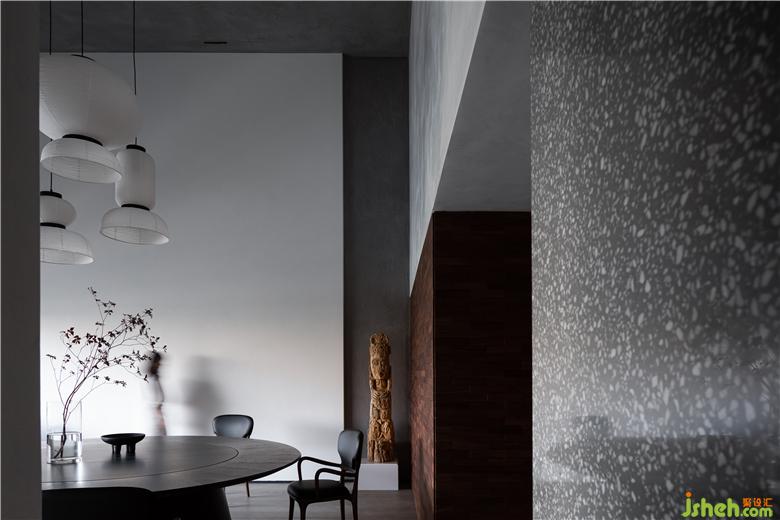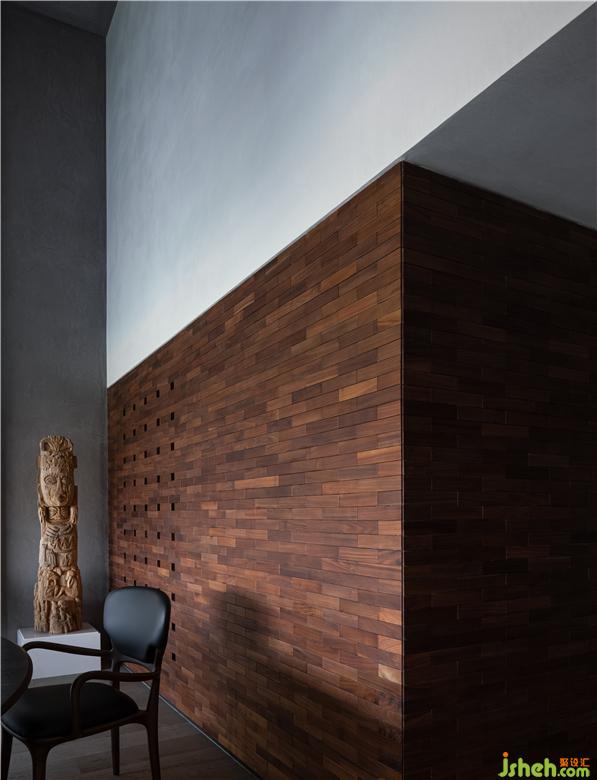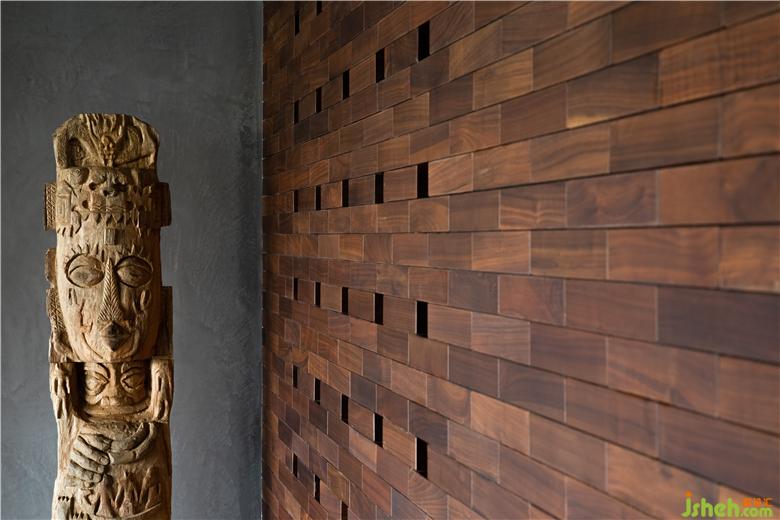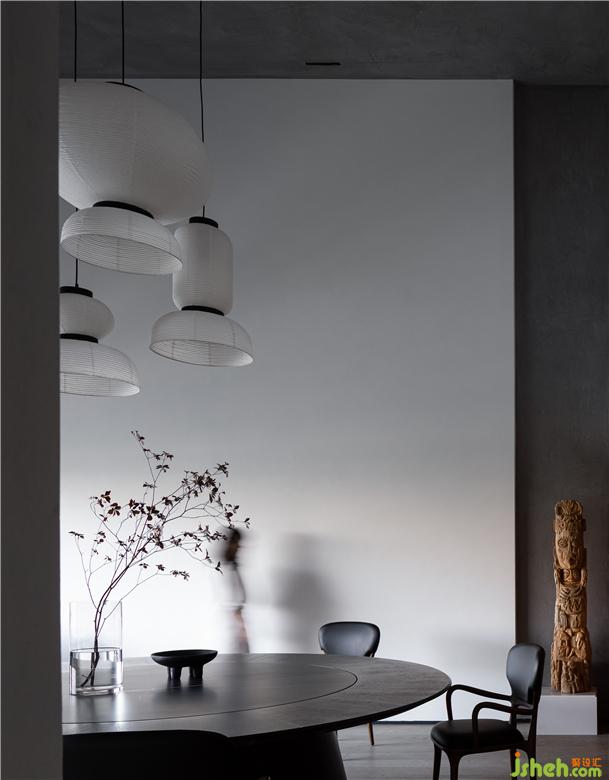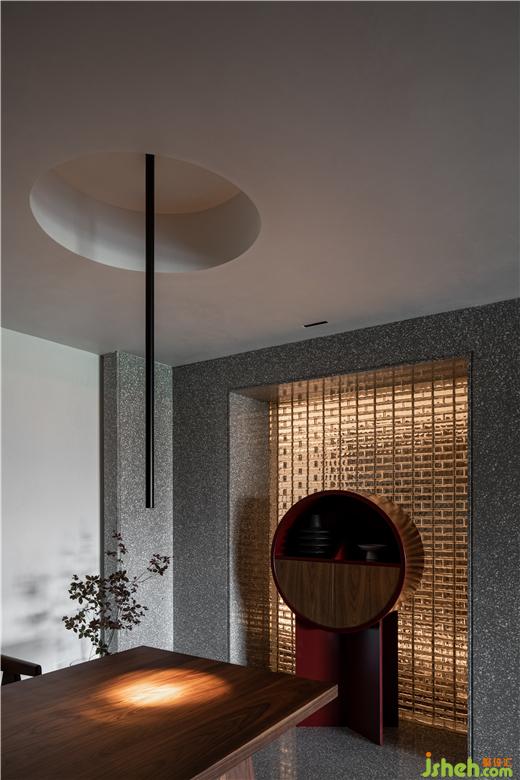三层大厢房区域,入门处用约1000块北美胡桃实木砖,建构一个完整立面的功能盒子,支撑起楼上的白色墙体。用餐区挑空二层楼层,与平层品茶区形成高低差视觉冲击。界定空间界限的材质变化,使一扬一抑的对比更加强烈。相较于完整统一材质的立面,结构切片更如被截断的时光散发未完结的气氛,让承载介质更显多元立体。
3F accommodates several private dining rooms. A functional box composed of about 1,000 walnut wood bricks erects at the entrance area, and supports the white wallabove. The dining area is double-height,showing strong visual contrast with the tea drinking area that hasalow ceiling. The change of materialsdefines the boundaries between different areas. The designers didn't adopt unified surfaces clad in same materials, but instead created diversified structural sections to enrich the space.
独立的品茶区,胡桃木实木桌与盒子结构的胡桃木材质形成统一延伸。拐入洗手间区域,餐厅设计同样保留改变物的形态的空间艺术手法,利用开孔引入光的引线,模糊人影成像,立意隐秘而灵动解构排序。
The tea drinking area is independent, with the walnut wood table resonating with the texture of the wooden box at the entrance. The washroom was conceived based on artistic design languages. The design team carved out many small openings in the washroom, to bring in light, obscuresilhouettes and create a sense of mystery and flexibility in the space.
