儿童房
Children's room
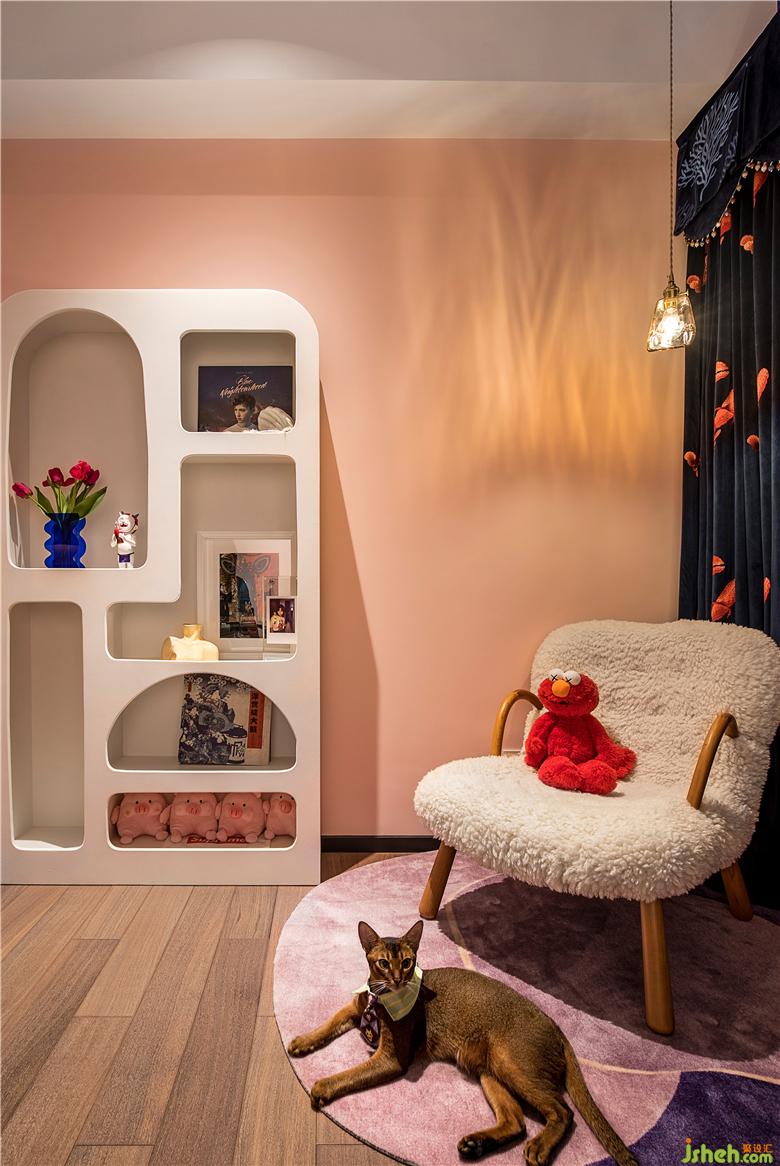
P.19
儿童房色彩相对活泼跳跃,前期作为女主绘画的灵感聚集地,也是猫咪最喜欢待的空间,可爱的软装加上发散灯光的烘托,广州豪宅设计整个空间被舒适和温馨包裹。
The color of children's room is relatively lively and jumping. In the early stage, it was the inspiration gathering place for women's painting, and it was also the favorite space for cats. The lovely soft clothes and divergent lights set off the whole space, making it comfortable and warm.
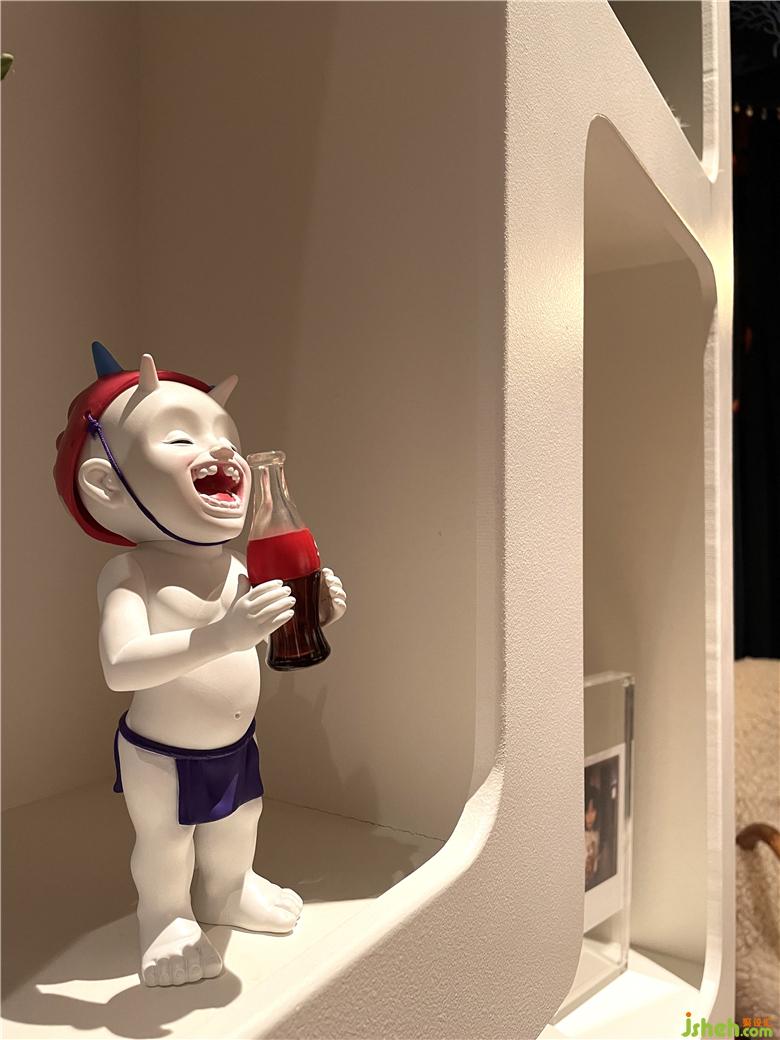
P.20
过道
Aisle
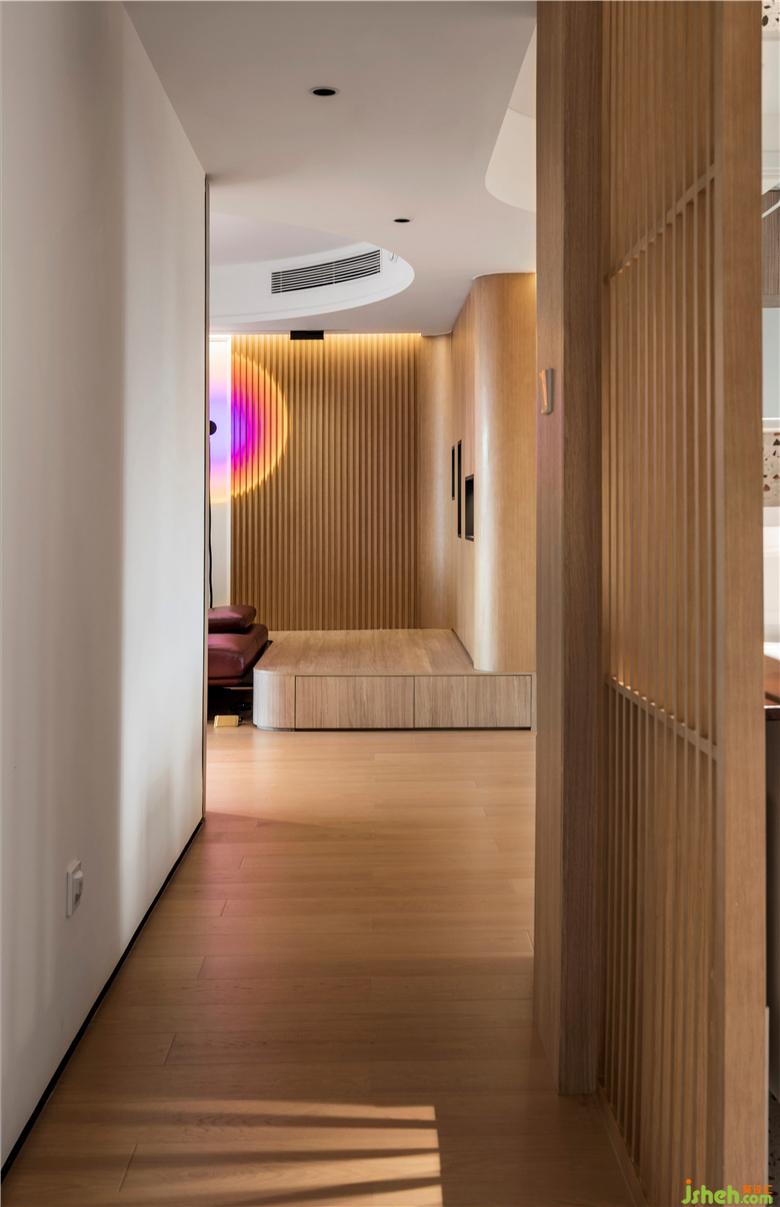
P.21
局部的格栅保证了过道空间的半通透性,走廊在简约中形成了丰富的光影关系。
The local grille ensures the semi permeability of the corridor space, and the corridor forms a rich light and shadow relationship in the simplicity.
卫生间
Bathroom
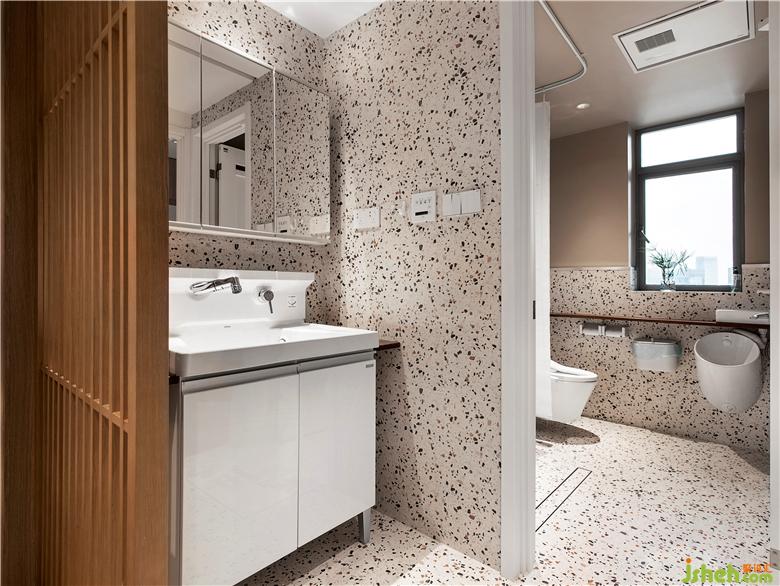
P.22
卫生间选择具有现代感的颗粒状材料,地面不同的材质相互碰撞作为过道与卫生间的分割,空间的区域性更强。使用功能结合了屋主的实际需求,是真实生活的写照。
The toilet chooses granular materials with modern sense, and the different materials on the ground collide with each other as the division of corridor and toilet, which makes the space more regional. The use function combines the actual needs of the owners and is a portrayal of real life.
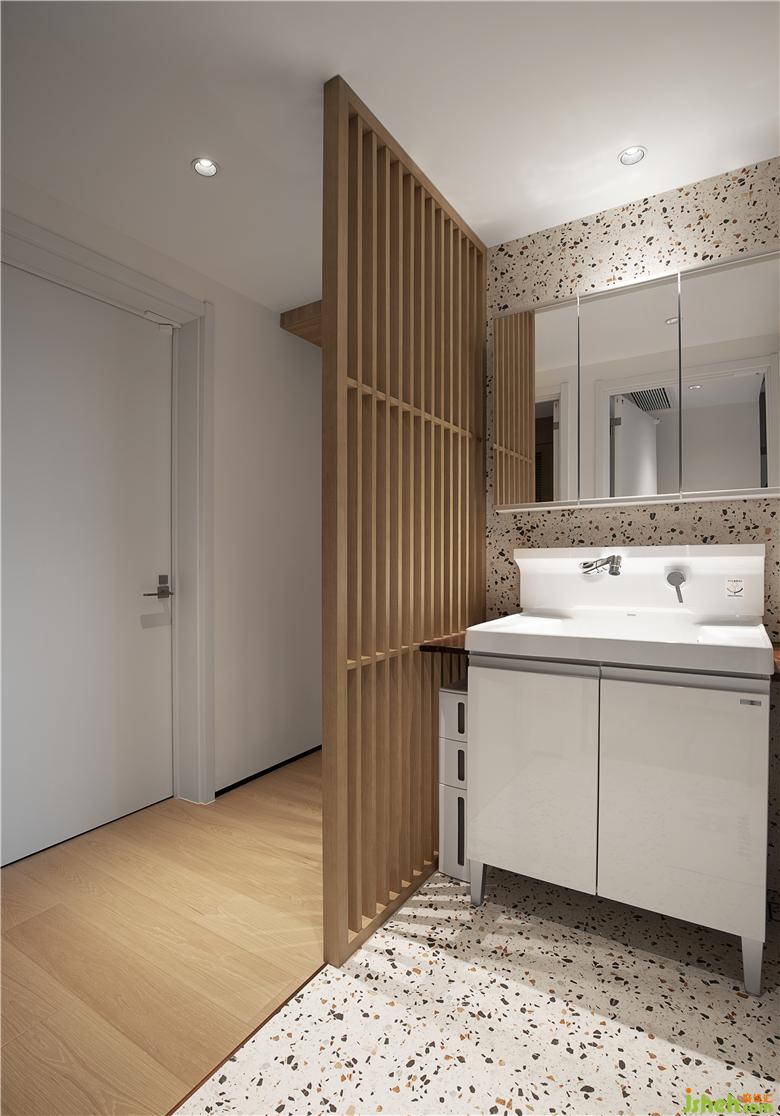
P.23
阳台
Balcony
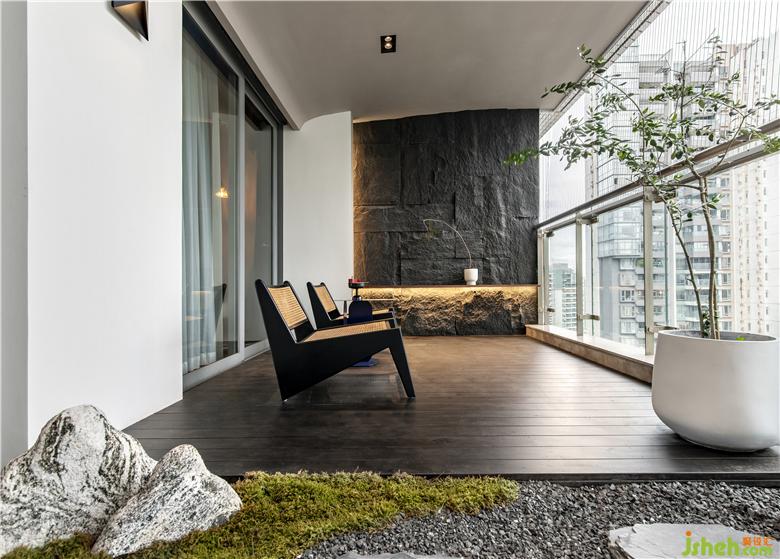
P.24
阳台意在打造一个宁静的日式庭院风格,石材的质感与客厅相呼应,在温柔的灯光氛围下,夫妻二人品酒聊天,独享这个自然气息与现代生活交汇的专属港湾。
The balcony is designed to create a quiet Japanese courtyard style. The texture of stone echoes with the living room. Under the gentle lighting atmosphere, the husband and wife taste wine and chat, and enjoy this exclusive harbor where the natural flavor meets the modern life.
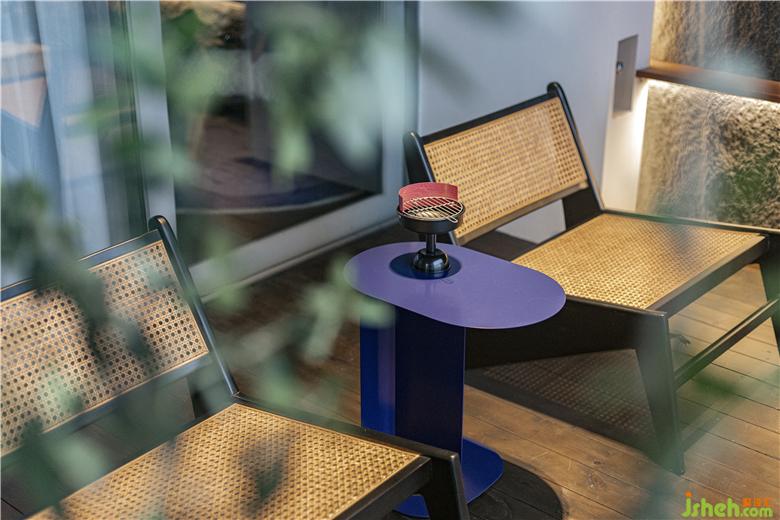
P.25
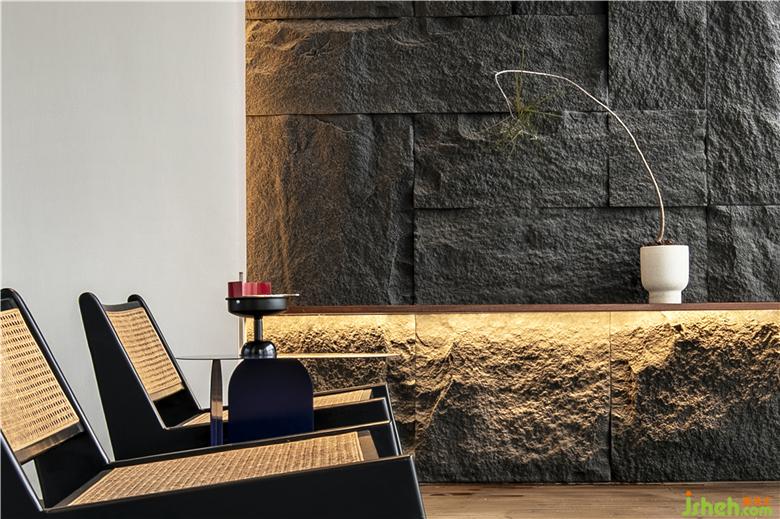
P.26
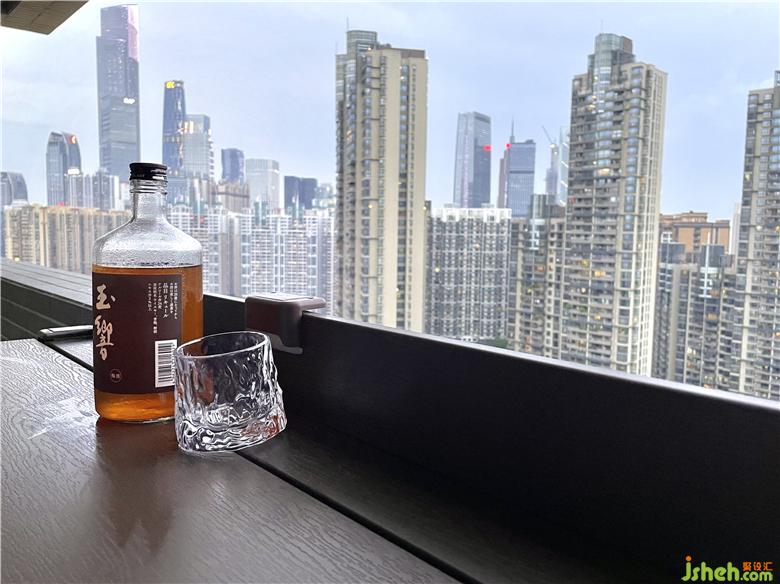
P.27
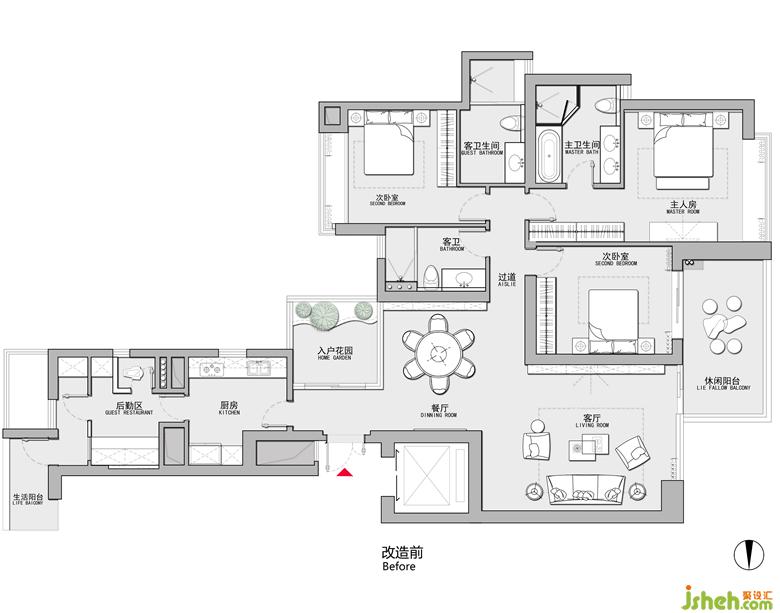
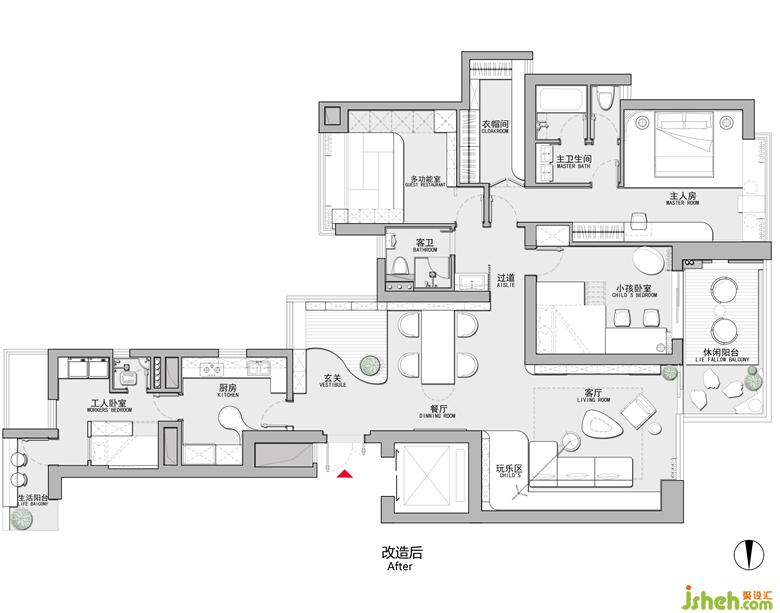
改造思路:
1. 将原本玻璃房景观阳台打通,引入阳光,将下沉式空间抬高后,从空间上扩宽视野、丰富空间层次,同时开放式玄关方便主人坐在地台处换鞋。
2. 拆除公共卫生间的部分墙体;缩短过道进深,改变两个房间门的朝向,空间更加宽敞,同时将洗手盆外置,更便于家庭生活使用。
3. 结合屋主实际情况,舍弃原本次卧卫生间,将该空间合并到主卧,变为衣帽间,扩大主卧空间及收纳。
4. 原传统主人房改成抬高的榻榻米式,通过灯光氛围营造,更加舒适、同时满足未来亲子睡眠空间。
5. 将原本次卧去掉卫生间后,改造为多功能室:集电影、娱乐、电影、茶道、居住功能于一体。
6. 原传统功能客厅,结合收纳抬高局部空间,未来作为小孩玩乐区域。
7. 原传统功能阳台,打造成休息静谧的现代、日式小庭院。
8. 把原后勤区改造成集微型工人房、洗衣房、收纳间一体的空间。
Transformation ideas:
1. open the original glass room landscape balcony, introduce sunlight, raise the sinking space, expand the vision and enrich the spatial level from the space, and open the porch to facilitate the host to sit on the platform to change shoes.
2. remove some walls of public toilets; Shorten the depth of the aisle, change the direction of the two rooms door, and make the space more spacious, and put the wash basin outside, which is more convenient for family life.
3. in combination with the actual situation of the owner, abandon the original secondary bedroom bathroom, combine the space into the main bedroom, and change it into a cloakroom, expand the main bedroom space and storage.
4. the original traditional master's house is changed into a raised tatami style, which is created by lighting atmosphere, which is more comfortable and can meet the sleeping space of parents and children in the future.
5. after removing the bathroom, the original bedroom is transformed into a multifunctional room: integrating the functions of film, entertainment, film, tea ceremony and residence.
6. the original traditional functional living room, combined with the storage and elevation of local space, will be used as a children's play area in the future.
7. the original traditional function balcony is built into a modern and Japanese courtyard with quiet rest.
8. transform the original logistics area into a space integrating the micro workers' room, laundry room and storage room.
更多广州豪宅设计请关注
