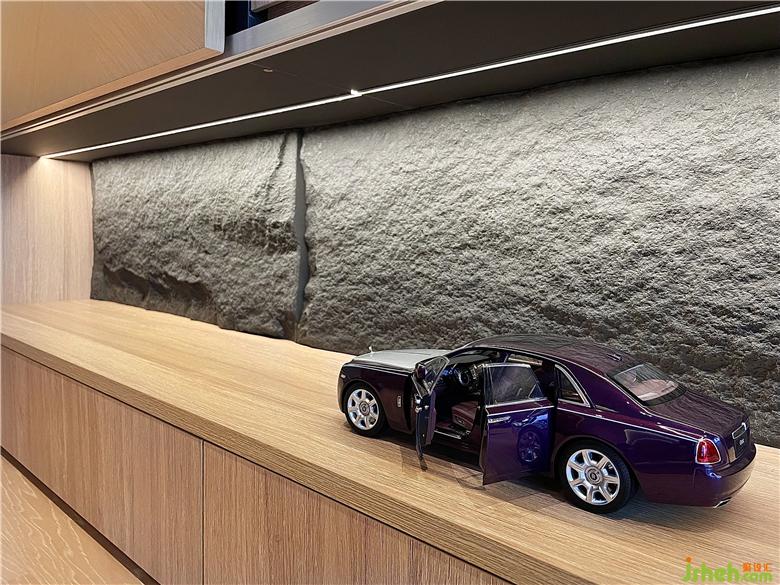
P.10
餐厅
Dining Room
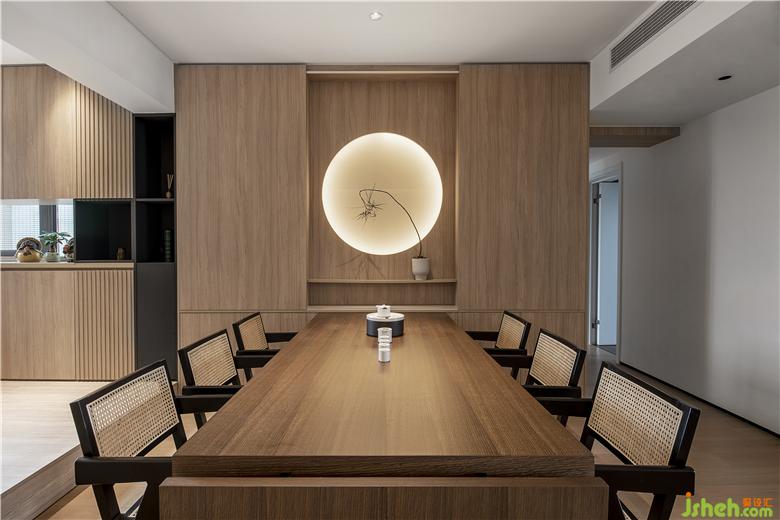
P.11
设计师在纯净的木色空间中,降低了装饰性的干扰,“一轮明月”位于空间中央,方中带圆,光影之中点缀一株植物,布局的素雅与木质的温润给人一种宁静温馨。
Designers in the pure wood color space, reduce the decorative interference, "a bright moon" is located in the center of the space, square with a circle, light and shadow interspersed with a plant, the simple and elegant layout and wood warmth give people a kind of peace and warmth.
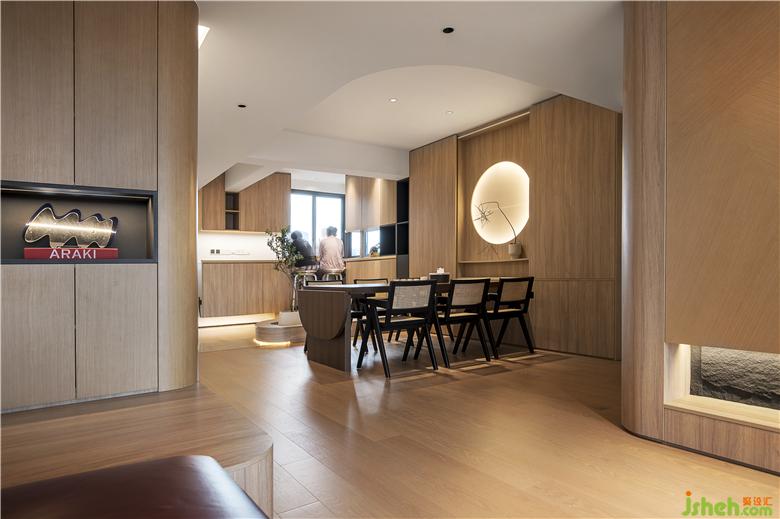
P.12
从客厅望向餐厅空间,运用弧形天花巧妙的分隔了两个空间。俯仰之间,立面造型与天花造型的完美结合,丰富了空间层次。
From the living room to the dining room, the curved ceiling is used to separate the two spaces. From the top to the bottom, the perfect combination of facade modeling and ceiling modeling enriches the spatial level.
生活阳台
Living balcony
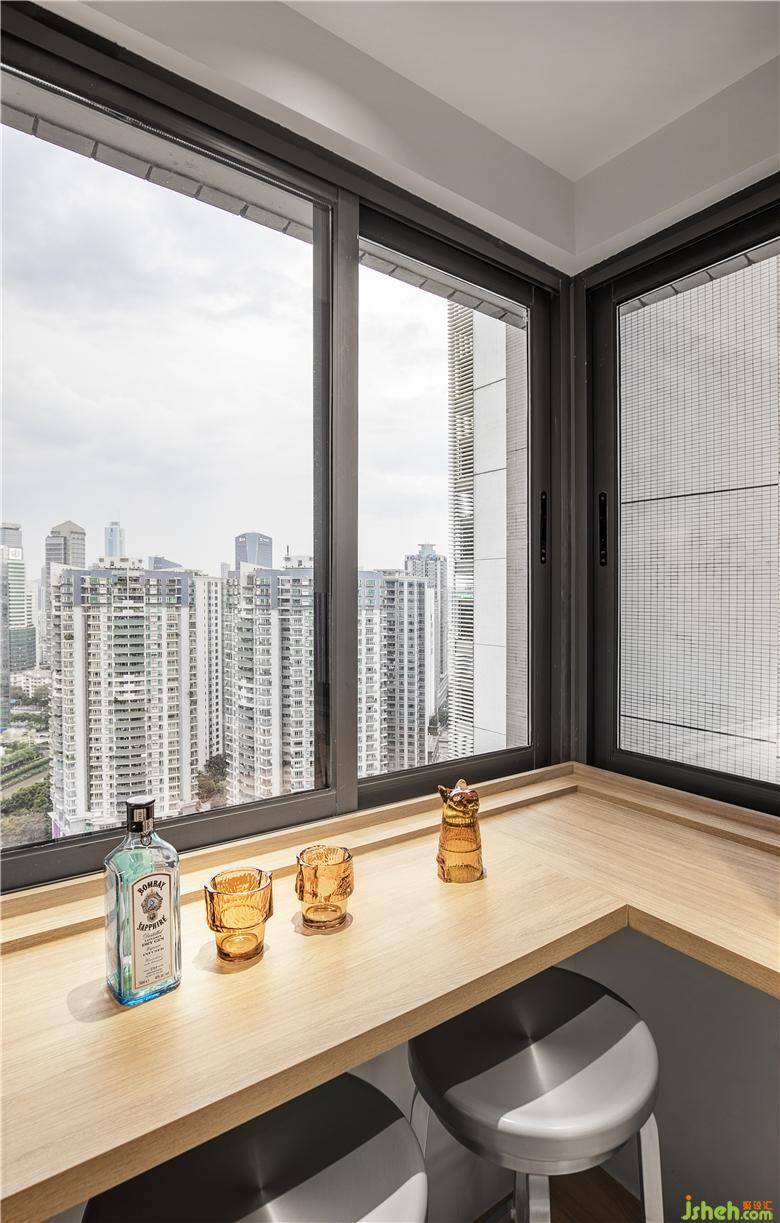
P.13
静坐吧台欣赏风景,在一室静谧品味窗外的车水马龙,繁华闹市。
Sit quietly at the bar and enjoy the scenery. Enjoy the traffic outside the window in a quiet room.
厨房
kitchen
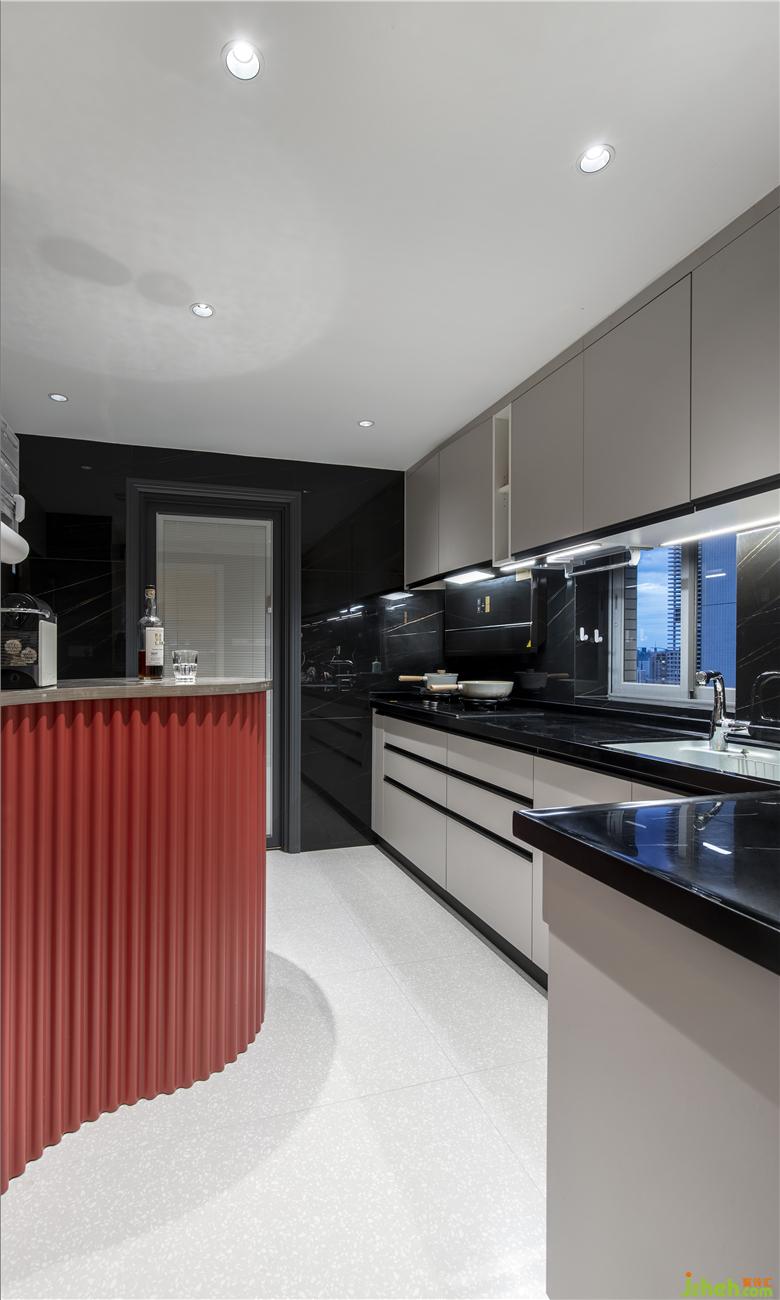
P.14
黑白主色调加上红色流线形中岛台,广州豪宅设计营造一种简约中不缺乏活力的氛围,造型上竖条纹的凹凸感与平整橱柜形成视觉上的冲击,这种在平淡中增添新鲜元素的风格,也反应了主人对生活的态度。
The main tone of black and white plus red arc shaped island platform creates a simple atmosphere without lack of vitality. The bump feeling of vertical stripe and the visual impact of flat cabinet form on the shape. This style of adding fresh elements to the light reflects the attitude of the host to life.
多功能室
Multi-function room
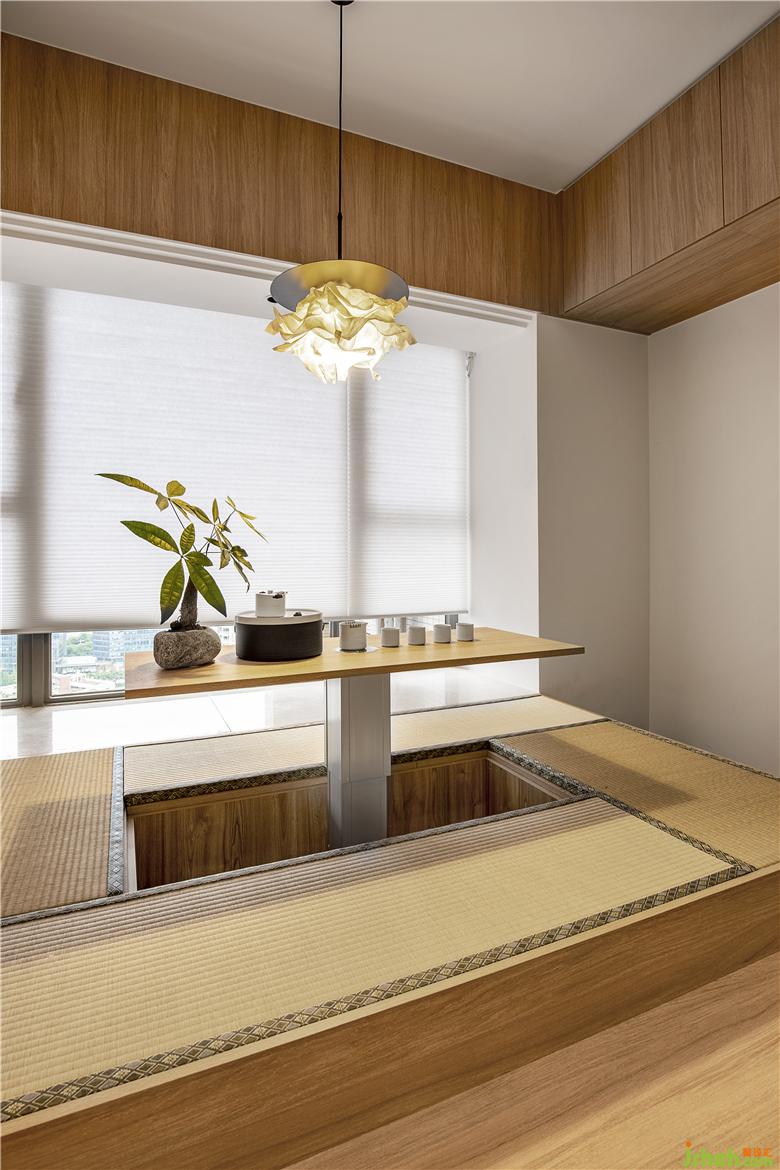
P.15
榻榻米中间可升降的桌板切换不同的使用场景,抬高桌板开启聊天品茶模式,有客人来时放下桌板作为客房,空间内还设有飞镖机和投影幕布,三两好友,谈笑观影,乐在其中。
The table in the middle of tatami can be lifted to switch different use scenarios. The table can be raised to open the chat and tea tasting mode. When a guest comes, the table can be put down as a guest room. There are dart machines and projection screens in the space. Three or two friends can enjoy chatting and watching.
主卧
Master bedroom
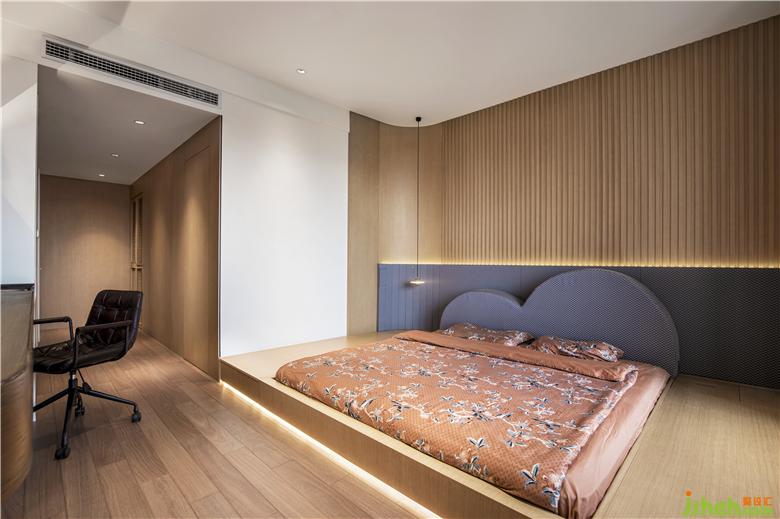
P.16
主卧在材质以及色彩上呼应整体,床头与床脚的灯带营造了温暖静谧的氛围,保证居者的睡眠舒适度,静享一夜好眠。
The master bedroom echoes the whole in material and color. The lamp belt at the head and foot of the bed creates a warm and quiet atmosphere to ensure the residents' sleep comfort and enjoy a good night's sleep.
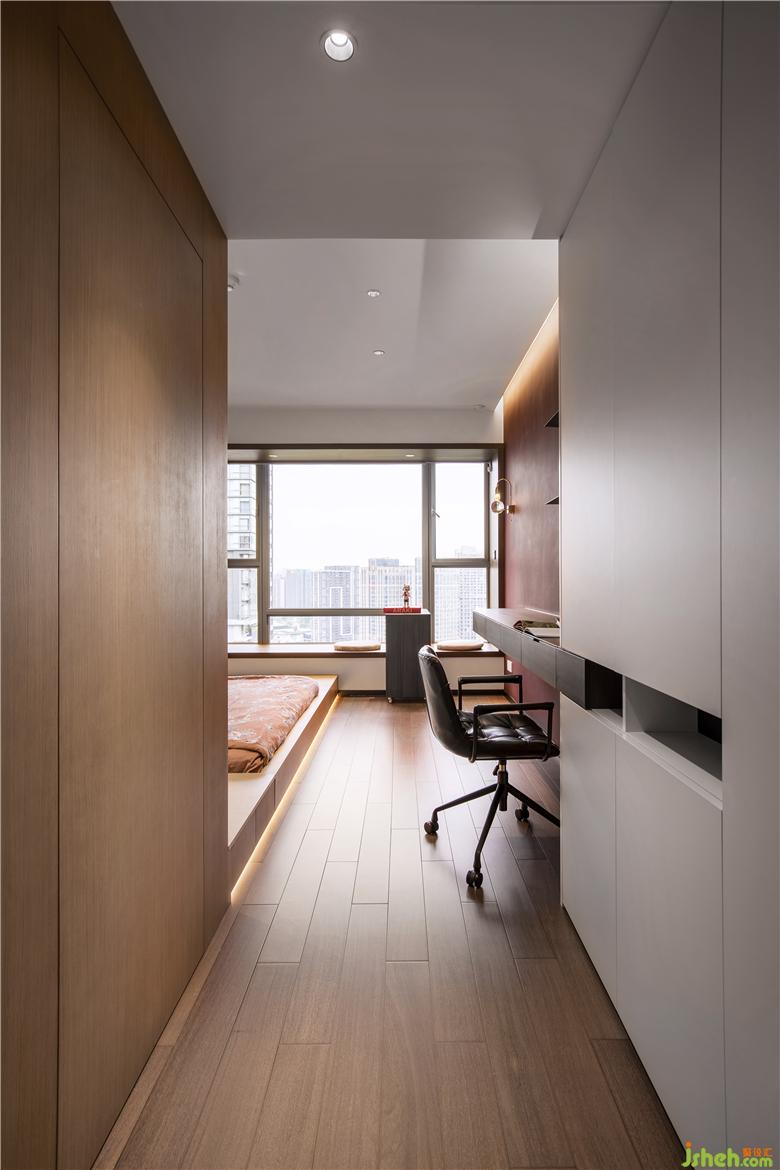
P.17
衣柜和梳妆台面相互衔接,形成空间的延伸感,步入式走道简约又不简单。
The wardrobe and dressing table connect with each other to form a sense of extension of space. The walk-in aisle is simple and not simple.
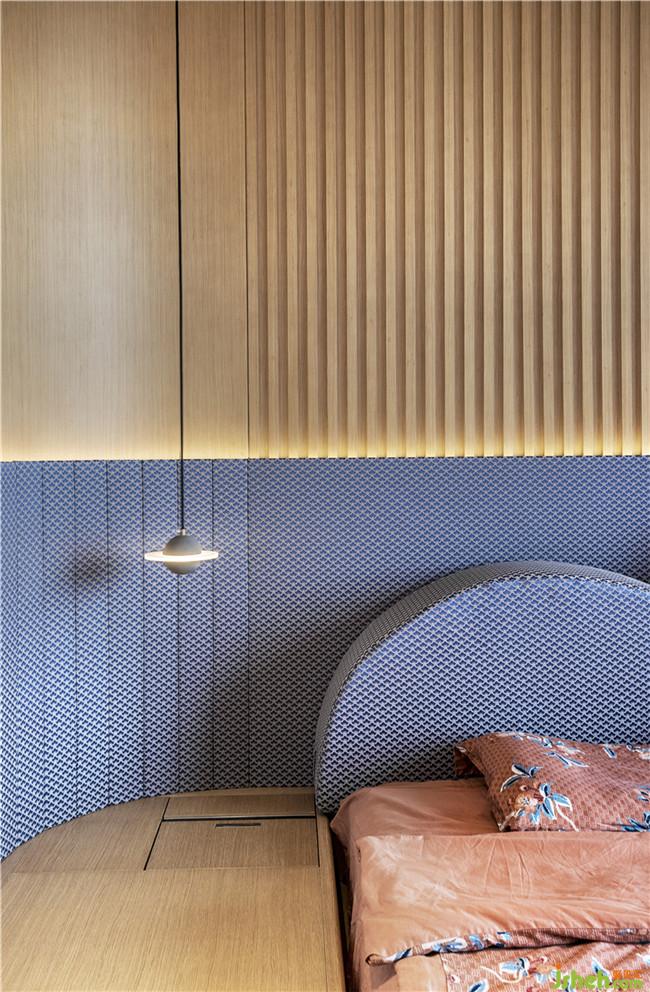
P.18
床头的弧形与拐角处的弧线处理相呼应,将空间风格贯穿始终。
The arc at the head of the bed echoes with the arc treatment at the corner, which runs through the space style from beginning to end.