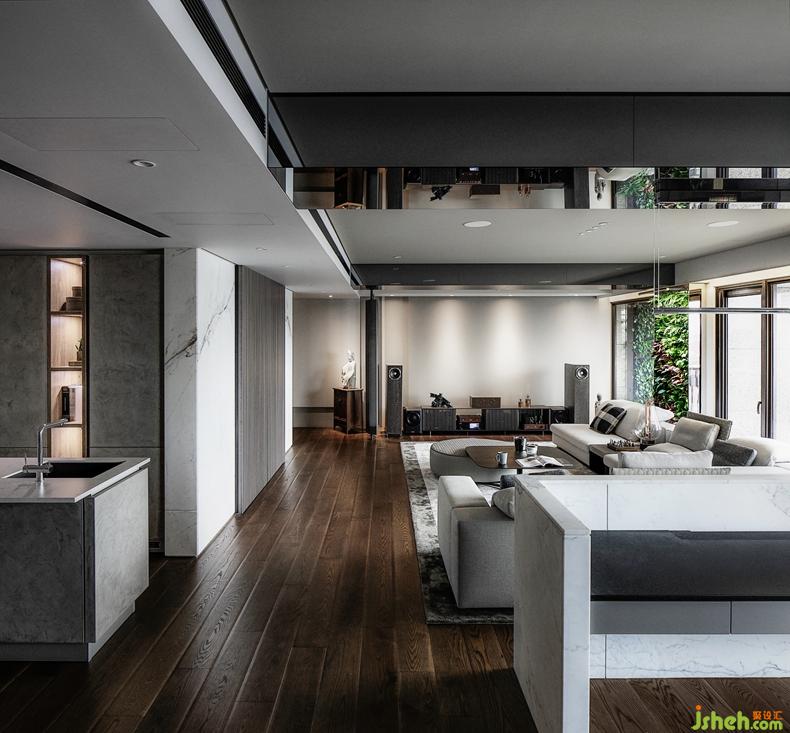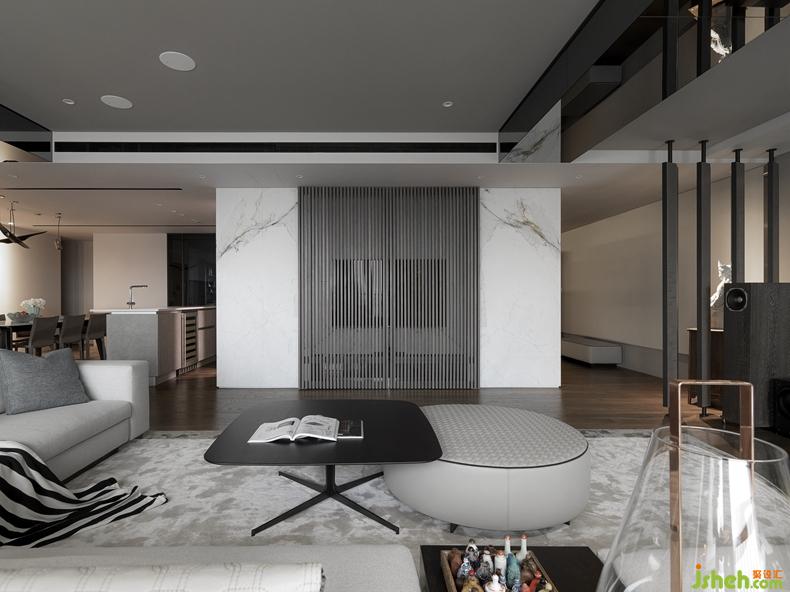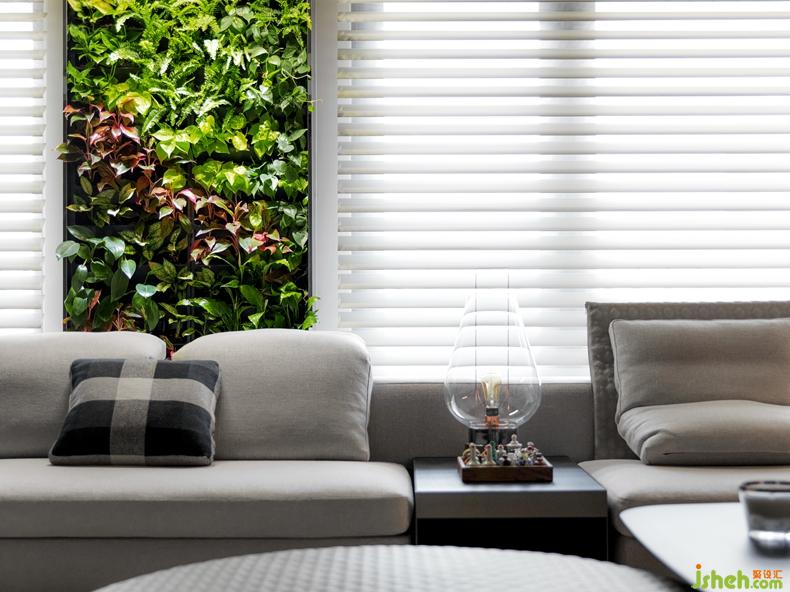设计师:虞国纶
设计公司:格纶设计
风格:现代风格
面积:70平
房屋格局:4房2厅
房屋材料:手染木皮漆、大理石、进口瓷砖、进口木地板、铁件
悠游其间,犹如身心、五感,同沐沁甜晨曦般的深度涤清。
设计概念:
生活的美,可以是抽象的联想,也可以是再真实不过的临场体验。
跳脱了寻常外显意象后,空间的优渥体现是否还有其他方式?格纶设计于此案以人为空间唯一主角,尝试从心灵面、文化面、感官面出发,全新思考一种内在无比的能量;人与空间、自然,持续能量对流、进阶的新奢华境界。
章一 蜕变
基地为座落精华区段的大楼单层住宅,原格局已然不合时宜,因此格纶设计团队接手的第一步,就是从基础工程更新、格局动线重新配置开始进行,还原现场干净、大器的基底轮廓。
章二 引绿
对于跻身水泥丛林的集合式住宅来说,「绿」显然是求之不得的奢侈,因此如何在空间里植入别出心裁的绿,呼应室内大范围使用的木、石类素材,以塑造舒压、自在、有机的宜居温度,成就全案的一大亮点。
首先在客厅窗与窗间的结构柱位置,大胆导入室内植生墙设计,结合专利的滴灌系统与照明,带动居宅内全时段进行的活氧光合作用,而在两列纵向的植生墙上方天顶,依等宽设置两座为横樑的水平向镜盒,借镜面倒影创造全视角的室内花园意象,目光所至,一天的疲劳跟着烟消云散。
此外,客厅阳台处也规划了一面植生墙,平时窗帘拉开时,户外的植栽与室内、天花板上的蓊郁,形成前、中、后环环相扣的借景串接,彷彿一场绿意的自主循环,悄悄打破了建筑里外的有形疆界。
章三 光沐
光;有蝉翼、精灵仙子的联想;有最纯洁干净的模样。它也是空间最理想的背景基底,有了光的衬托;所有的色彩、形体、明暗层次都会因此而鲜明。
重新规划后呈L型态势伸展的公领域,拥有一大面完整的连续开窗,充沛的自然光,就能塑造出极美的:光的表情,设计师刻意降低装饰性,包括天花板、墙面造型甚至窗框的处理,就是希望空间的一切,能完全回归使用者感官,降低人工的干扰,单纯凸显亲自然的环境特质,而仅仅透过纯粹、不添加任何杂质的光,就足以透析日常中耐人寻味的感动。
章四 归零
归零;在这个空间里,不妨视为一种反璞归真的过程,历经繁华喧嚣过后,甘美的沉淀、静谧,绝不繁复却隐含博大精深的层次。
整个公共空间选用大块面的灰阶,以方块玩转的手法,串起三度介面连续性的构图与流动感,低彩度佐以义式现代家具的和弦,赋予场域更大的包容力,对居住者而言相对也是零负担的设计。包括客厅主墙、阅读区后靠以及餐厅压深的端景,都属于该单元的聚落核心,除了善用木、石类不具侵略性的素材,达到让视觉归零的效果外,也应用多种精湛的现代工艺,打造令使用者感受力激增的高质感细节。
关于宅的条理、作息规律、人物的性格摹写,于此间皆有深刻描绘,在源源不绝的光与绿之间,淬炼专属的美妙章节。
Bathing at Dawn(英文)
Staying at home is just like indulging in a deep cleanse of the body, mind, and five senses. Savor the experience in the sweet dawn and morning hours.
Design concept
The beauty of life can be abstract association, but it can also be real-life experiences.
Apart from the traditional perception of space, is there any other way to enjoy living in a space luxuriously? For this project, the idea from Guru Interior Design originated withthe person (whose experiences have value) as the sole leader of the design space. The design reflects consideration for one’s personal experiences from the spiritual, cultural, and sensory perspectives—envisioning a new and irreplaceable kind of energy. There is a continuous flow of energy between humans, space, and nature that propels us to a novel experience of luxury.
Chapter 1: Transformation
This site is in a single-story residential building in a premium location. The original layout of the apartment is outdated. Guru’s design expert starts the transformation by refurbishing the basic engineering infrastructure and rearranging the layout to restore the site back to a clean and basic state.
Chapter 2: Introducing Green Elements
Being “green” is an unaffordable luxury among densely populated residential buildings in the concrete jungle. Therefore, one of the highlights of this design is the creative introduction of unique green elements into the living space; at the same time, the designer’s aim was to echo the space’s large wooden and stone areas to create a living environment that is relaxing, comfortable, and organic.
First, self-sustained plantation walls have been boldly introduced near the structural column between the windows in the living room. The combination of a patented self-sustained drip irrigation system and lighting provide an active flow of oxygen and drive photosynthesis inside the flat at all times. Two suitably sized mirror boxes have been installed at the top of the two vertical plantation walls to reflect the full view of the indoor garden. A view of this greenery helps relieve the stress of a hectic life.
In addition, a plantation wall has also been introduced in the balcony of the living room. When the curtain is opened, the plants in the outdoor area and the lush greenery on the ceiling form continuous layers of green from front to back, as if there is an autonomous greenery cycle that breaks the visible boundaries of the structure.
Chapter 3:An Interior Bathed in Sunlight
Lighting suggests an intangible and magical lightness; it also conveys feelings of purity and cleanliness. It is the best background for the living space. With light, all colors, objects, and shades become prominent.
After the renovation, a huge and continuous L-shaped window was introduced to the common area. The presence of only natural lighting creates beauty and a human-like expressiveness to the living space. The team of experts deliberately included fewer decorative elements on the ceilings, walls, and window frames so that the feeling of space in this flat would come from the occupants’ five senses. Minimal use of artificial materials ensures no interference with the design aims; the design approach highlights the simple and natural environment. Only with the purest light can the intriguing daily sensations in life be revealed.
Chapter 4: Back to Zero
Back to zero—in this living space, you can revert to basics. After the hustle and bustle of daily life, you can enjoy simplicity, tranquility, and serenity. The design is uncomplicated yet profound.
A large gray surface is used throughout the common area. With the playful use of blocks, a three-dimensional continuous image is produced, which gives the common area a sense of flow. The use of modern Italian furniture in low saturation colors gives the impression of more space. These various features present an effortless design for the occupants. The main wall in the living room, the back end of the reading area, and the display wall at the end of the diningroomform the core of the entertaining area. Apart from making good use of non-invasive materials such as wood and stone to achieve the back-to-basics visual effect, a variety of cutting edge modern technologies have also been applied to allow the occupants to enjoy the high-quality details.
This apartment is a vivid example of a neat design arrangement suited to the regular routine of life and the human personality. Endless shades of light and greenery create a customized and delightful design story.
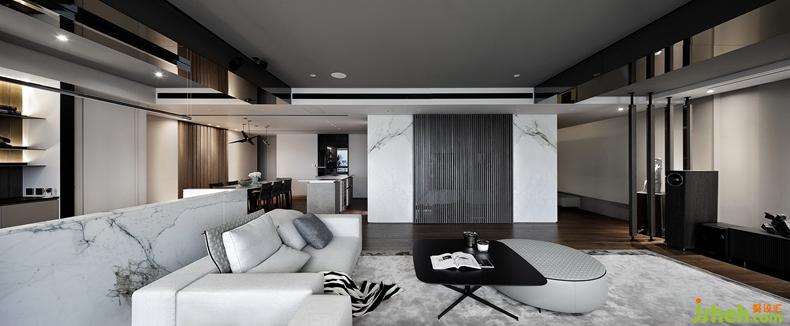
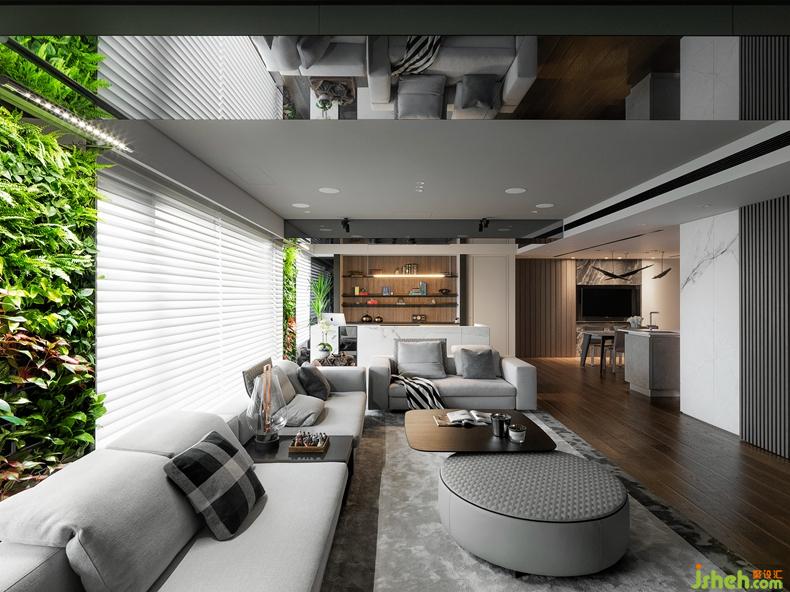
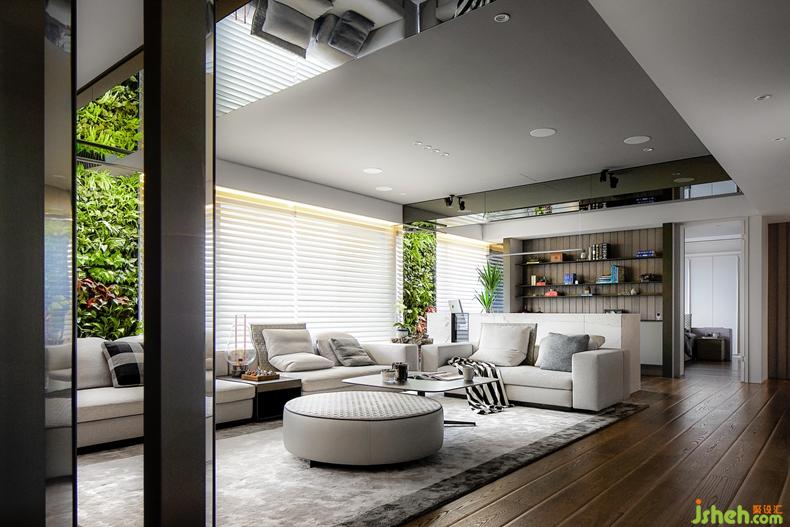
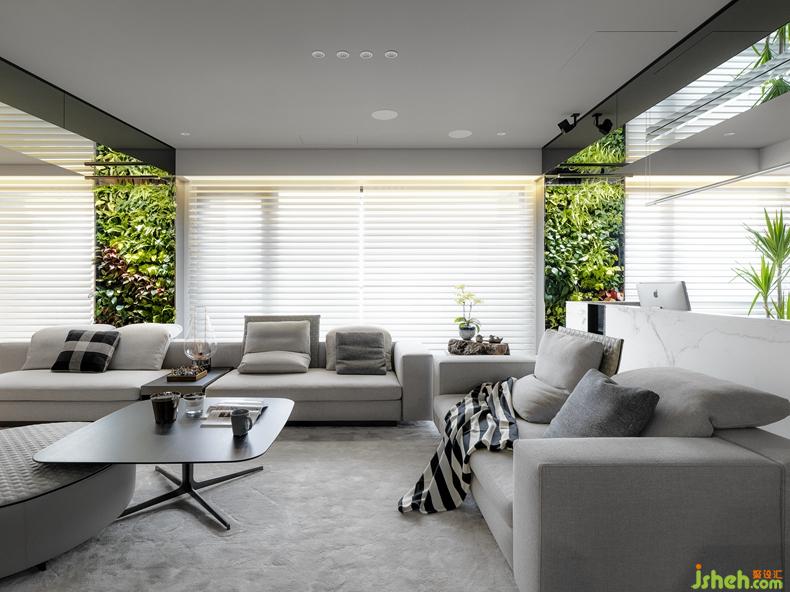
设计公司
