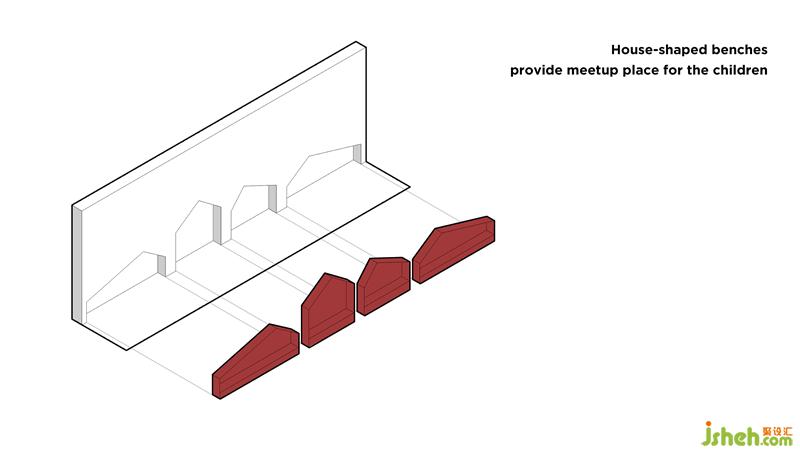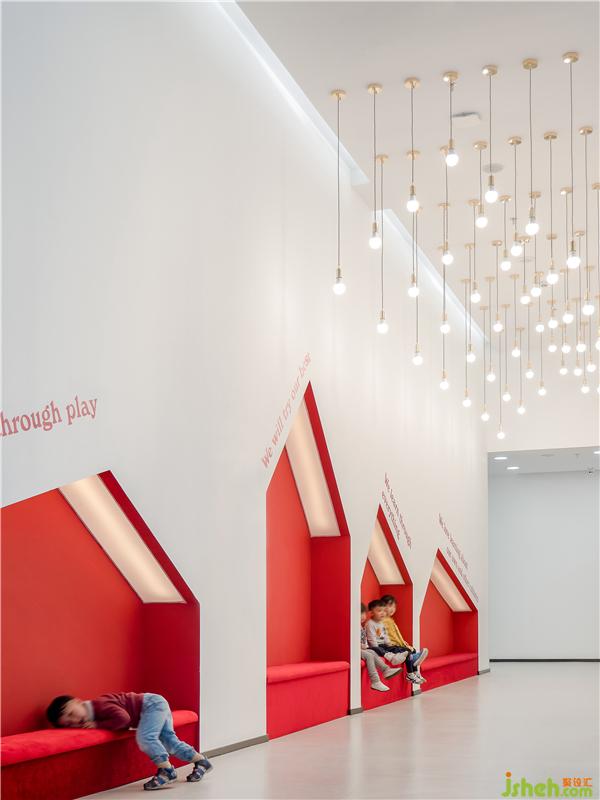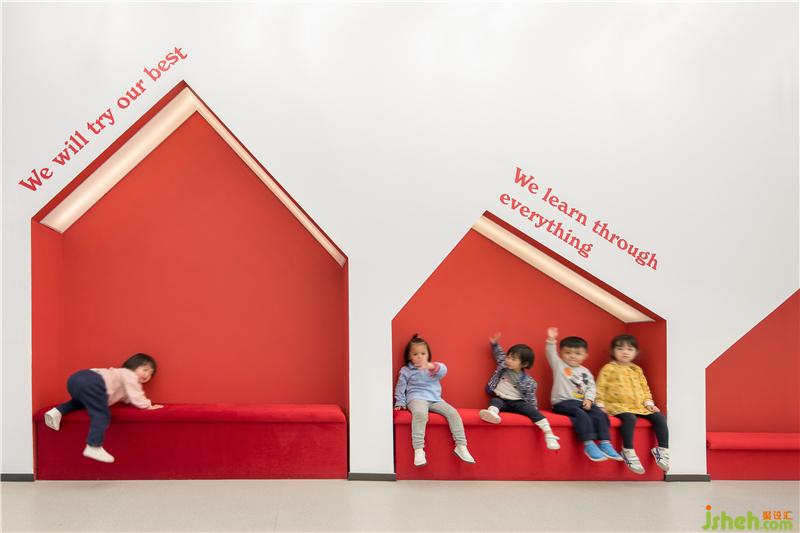项目名称: 温莎双语幼儿园
设计单位: MOC DESIGN OFFICE
主创设计师:梁宁森,吴岫微
设计周期:2017.4-2017.7
竣工:2018.3
所在地:中国深圳壹方中心
面积:2200㎡
主材:木饰面板,阿姆斯壮PVC地板,阿姆斯壮矿棉板
业主:温莎幼儿园
摄影师:张超
Project Name:Windsor Bilingual Kindergarten
Design Company: MOC DESIGN OFFICE
Leading Designer:Sam Liang,Vivi Wu
Time:Apr 2017 – Jul 2017
Completion: Mar 2018
Location: Shenzhen, China
Area: 2200㎡
Materials: Wood Panels / Armstrong Hom PVC Flooring / Armstrong Ultima AirGuard Ceiling
Client: Windsor Bilingual Kindergarten
Photographer: Zhang Chao
Design byMOC DESIGN OFFICE
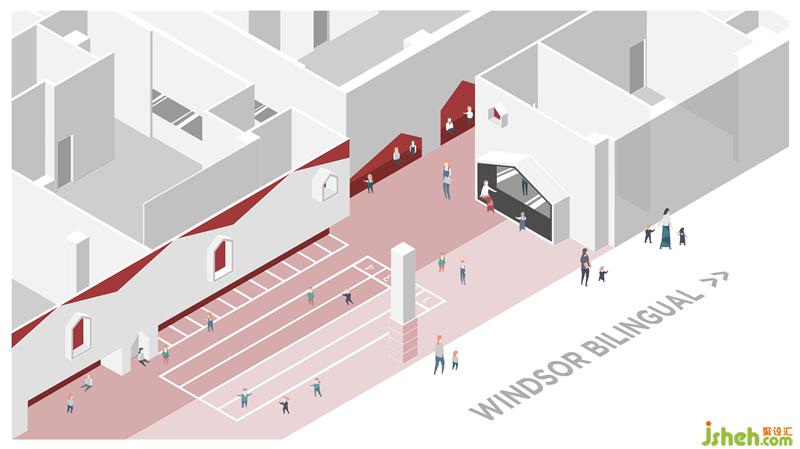
MOC DESIGN OFFICE受客户委托完成了位于深圳前海的温莎双语幼儿园的设计。
温莎双语幼儿园是知名的德威英国国际学校的姊妹学校,是中国目前唯一一家引入并全面执行英国早期教育体系(EYFS)的幼儿园。
MOC DESIGN OFFICE is hired to design the Windsor Bilingual Kindergarten in Qianhai, Shenzhen.
Windsor Bilingual Kindergarten is the sister school of the renown Dulwich College. It is currently the only kindergarten that introduces and thoroughly implements the British Early Years Foundation Stage (EYFS) in China.
这是一所位于商业中心的幼儿园,位于深圳前海壹方中心相对僻静的街区内。由于项目场地户外面积有限,如何在现有场地条件下实现整体的功能需求成为设计考量的重点。装修公司
The kindergarten locates in the CBD, within a quiet block of Unicenter Qianhai, Shenzhen. Due to the limited outdoor area, the design focus is to achieve the overall functional needs under the current conditions.
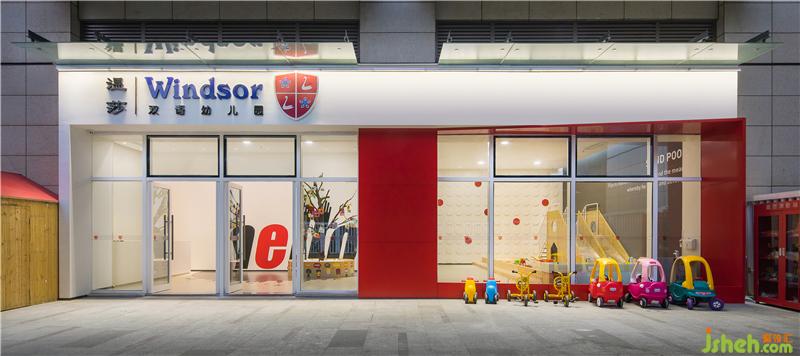
△ 从户外活动区看向入口,the entrance view from the outdoor area
孩子通过与各种事物的接触观察和游戏,培养出敏锐的感知力、表达能力和解决问题的能力。设计师的目标是以孩子为中心,创造一个启发性的、提供更多可以与自然接触,能够自由穿行游戏、探索和塑造的空间。装修公司
Children grow their keen awareness, expression and problem-solving ability by establishing contacts with, observing and playing games with things. So the designer’s target is to focus on the children and to create an inspirational space where they can get closer to the nature, walk, play, explore and build freely as they wish.
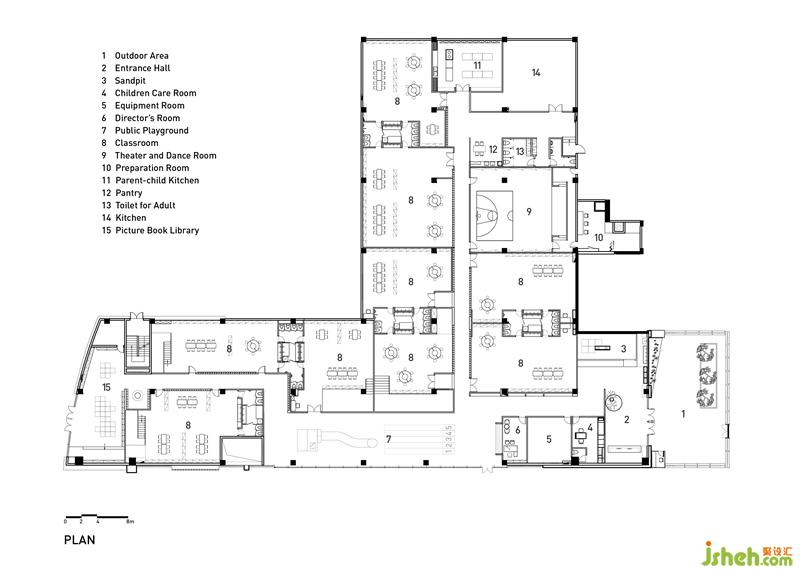
△ 平面图,Plan
前厅是是每个孩子每天在进入这幢建筑之后的必经之路,我们希望除了接待功能之外,前厅也是一个有趣的、有活力的的空间,因此沙池被安排到该区域靠窗的位置,让孩子可以阳光中活动。装修公司
The entrance hall is a very playful, energetic and exciting space and as the only pathway welcoming every child into the building. A sandpit is created next to the windows, engaging the children to play in the sunlight.
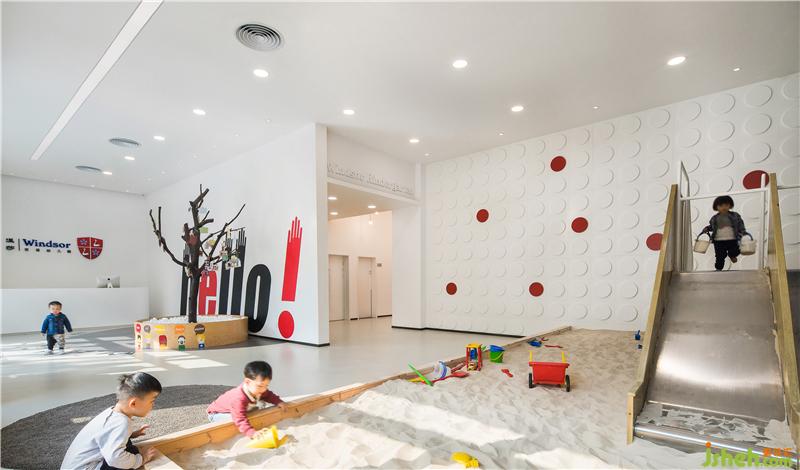
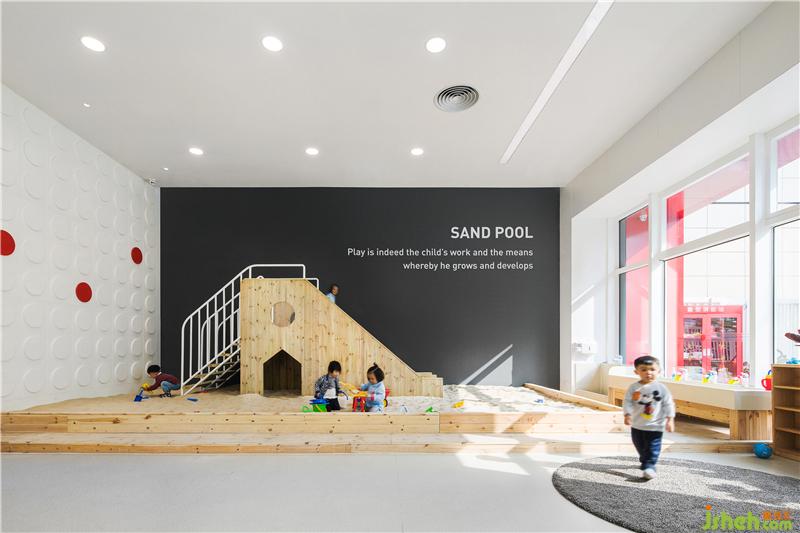
△ 沙池,Sandpit
每个孩子都渴望长大,因此设计时并不过分的使用色彩和过于卡通的图形等去激发儿童的兴趣,而是在空间中克制的使用色彩和图形。
3~6岁的孩子容易将观察到的事物简化成单一简明的符号,以此为基础产生对环境事物的认知,故在设计上我们选用了简洁明了的房屋造型作为贯穿元素,使空间整体简洁而不失活泼。装修公司
All kids are eager to play and grow up together. The design abandons excessive colors and cartoon patterns to inspire the kid’s interest, but rather carefully select and restrict its usage.
The 3-6 years old children usually convert what they see into simple symbols and it is the way they explore and learn about the environment. Therefore, the house-shaped benches have been cut into the sides of the room to bring out the simplicity and vitality.
